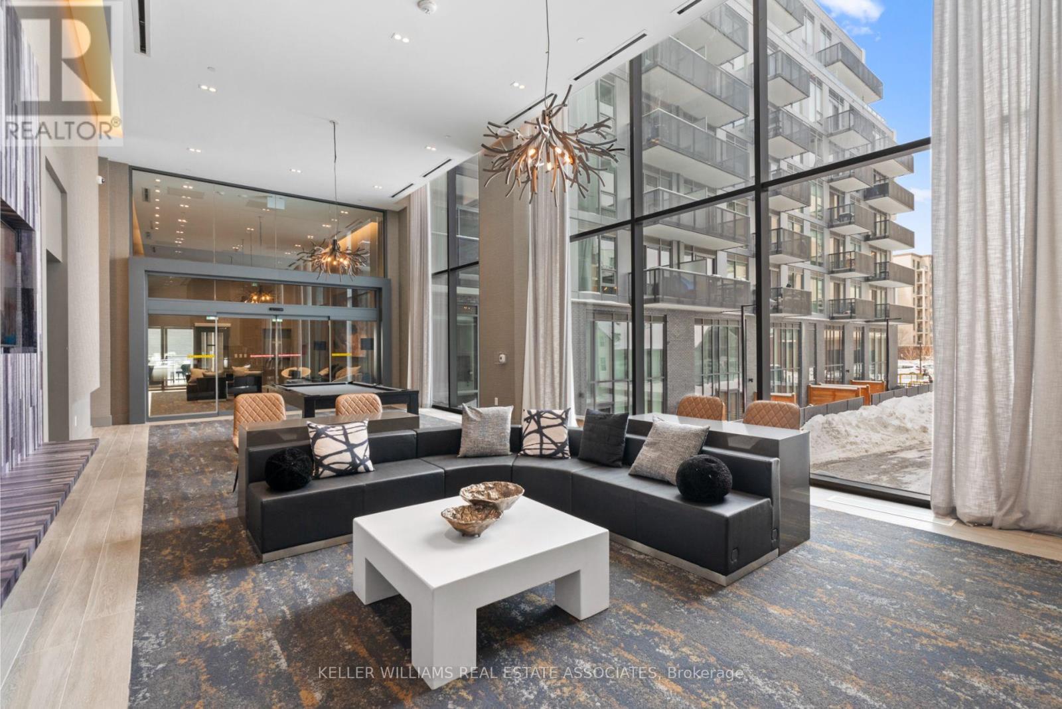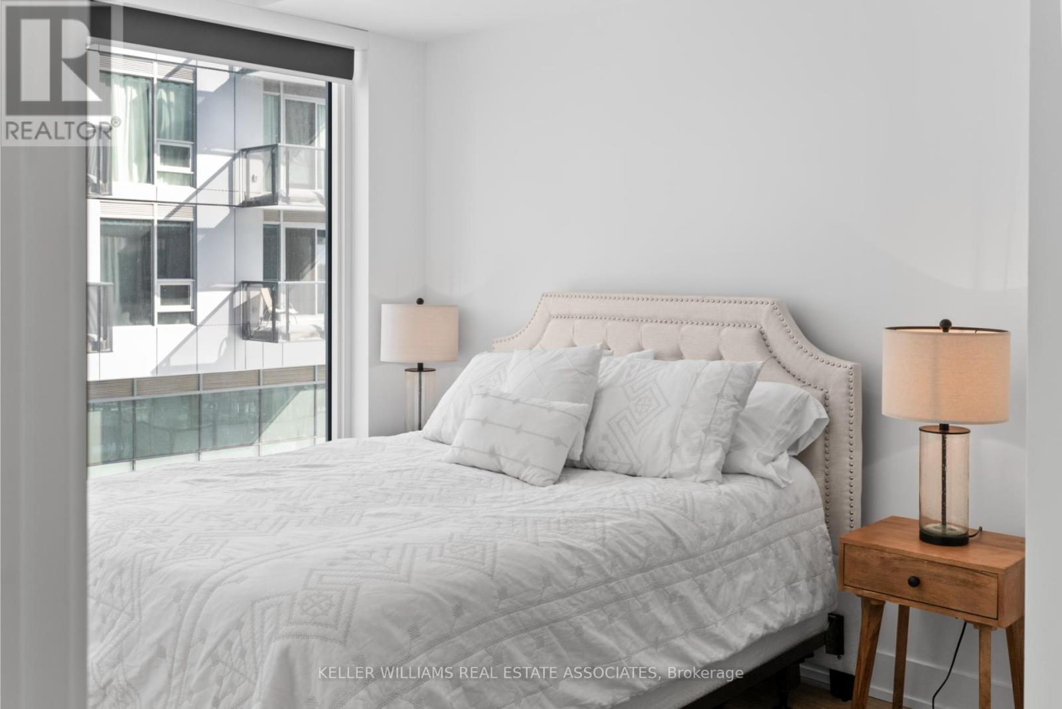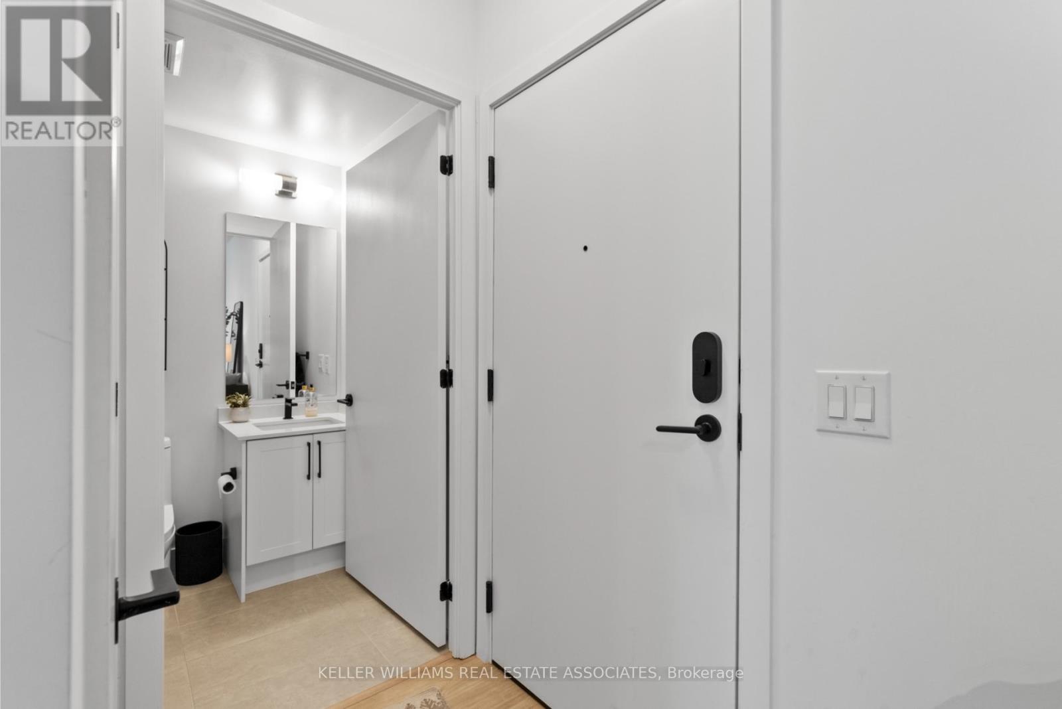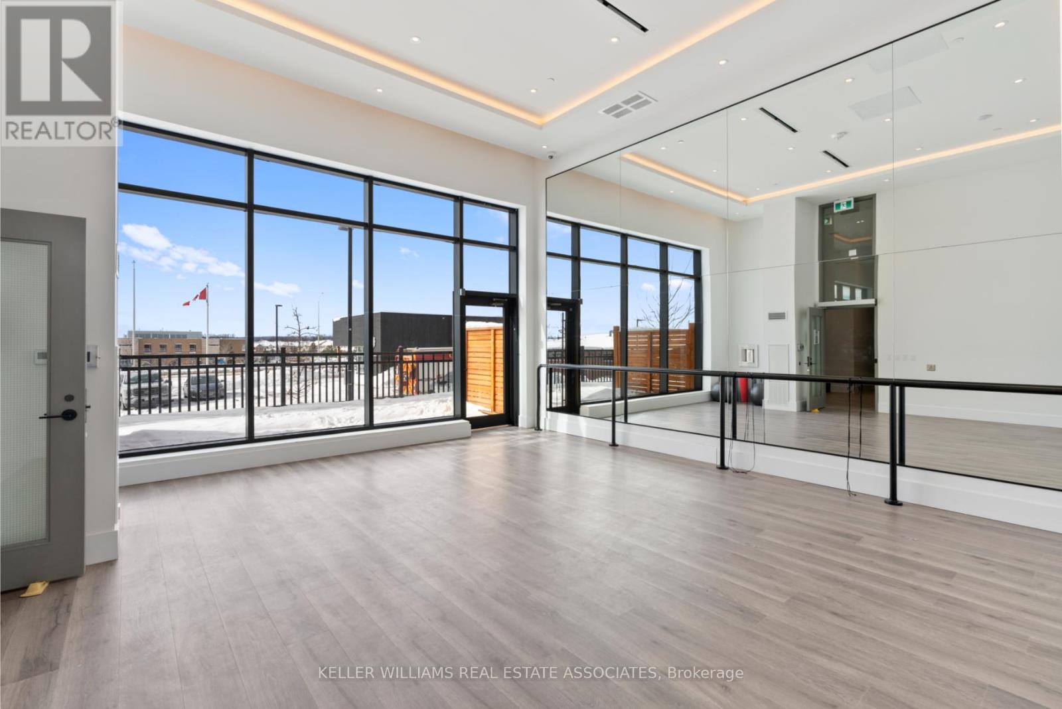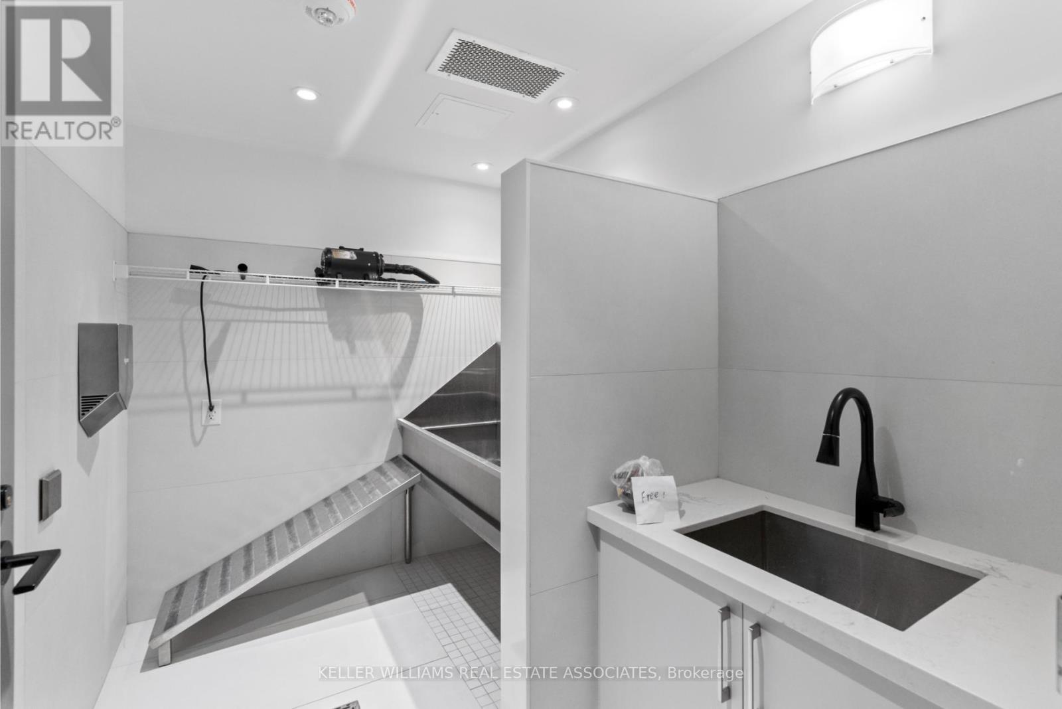228 - 2450 Old Bronte Road Oakville (1019 - Wm Westmount), Ontario L6M 5P6
$489,900Maintenance, Heat, Insurance, Water
$467.34 Monthly
Maintenance, Heat, Insurance, Water
$467.34 MonthlyLuxury Living Awaits At The Branch Condos! Discover The Perfect Blend Of Elegance And Convenience At 2450 Old Bronte Rd., Oakville. This Move-In Ready 1-Bedroom, 1-Bathroom Suite Boasts 455 Sqft Of Thoughtfully Designed Space With Soaring 10 Ceilings And An Open-Concept Layout Bathed In Natural Light. The Modern Kitchen Features Quartz Countertops, A Sleek Tile Backsplash, And Built-In Appliances, Flowing Seamlessly Into The Spacious Living And Dining Area With A Walkout To The Private Balcony. The Primary Bedroom Offers Expansive Windows And A Walk-In Closet, While The 4-Piece Bath And Ensuite Laundry Add To The Homes Convenience. Residents Enjoy Unparalleled Amenities, Including A 24-Hour Concierge, Indoor Pool, Sauna, Rain Room, Party Rooms, Outdoor BBQs, Landscaped Courtyard, And Pet Station. Located Minutes From Oakville Trafalgar Memorial Hospital, With Easy Access To The QEW For A Quick Commute To Downtown Toronto, This Is The Ultimate Urban Retreat. Dont Miss Out Schedule Your Viewing Today! (id:41954)
Property Details
| MLS® Number | W11986876 |
| Property Type | Single Family |
| Community Name | 1019 - WM Westmount |
| Amenities Near By | Public Transit, Place Of Worship, Schools, Park, Hospital |
| Community Features | Pet Restrictions |
| Features | Balcony |
| Parking Space Total | 1 |
Building
| Bathroom Total | 1 |
| Bedrooms Above Ground | 1 |
| Bedrooms Total | 1 |
| Amenities | Security/concierge, Exercise Centre, Party Room, Visitor Parking, Storage - Locker |
| Appliances | Dryer, Furniture, Washer, Window Coverings |
| Cooling Type | Central Air Conditioning |
| Exterior Finish | Concrete, Brick |
| Foundation Type | Unknown |
| Heating Fuel | Natural Gas |
| Heating Type | Forced Air |
| Type | Apartment |
Parking
| Underground | |
| Garage |
Land
| Acreage | No |
| Land Amenities | Public Transit, Place Of Worship, Schools, Park, Hospital |
| Zoning Description | Residential |
Rooms
| Level | Type | Length | Width | Dimensions |
|---|---|---|---|---|
| Main Level | Kitchen | 3.25 m | 3.3 m | 3.25 m x 3.3 m |
| Main Level | Living Room | 3.25 m | 3.84 m | 3.25 m x 3.84 m |
| Main Level | Bedroom | 2.9 m | 4.06 m | 2.9 m x 4.06 m |
Interested?
Contact us for more information

