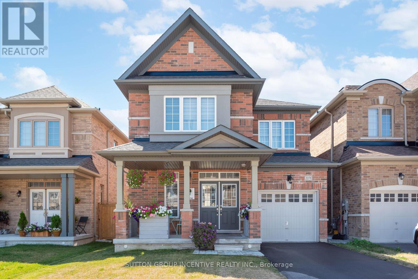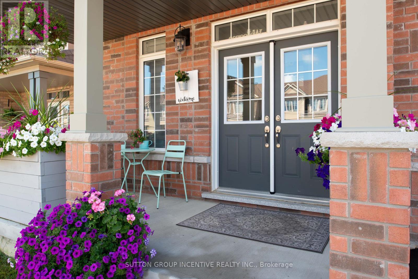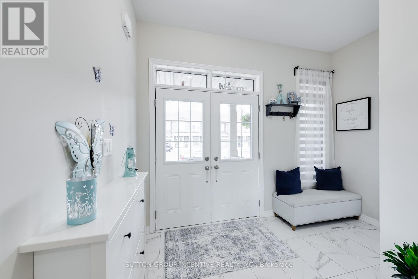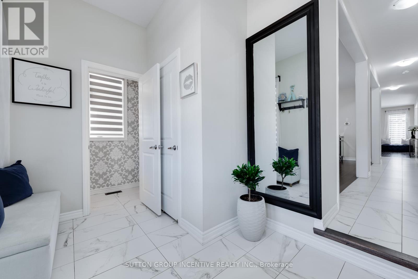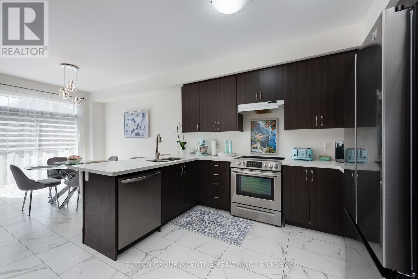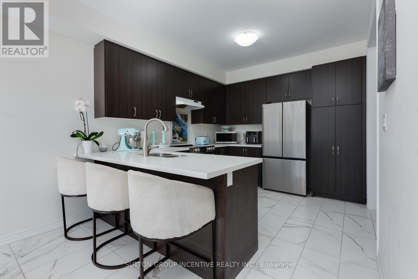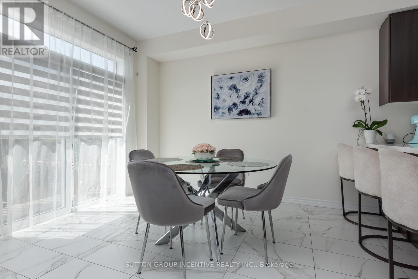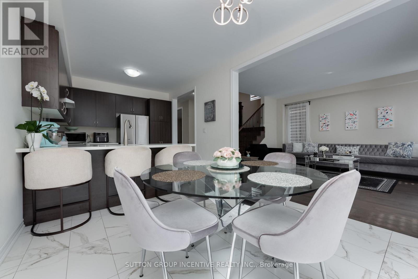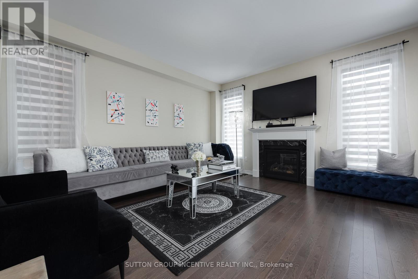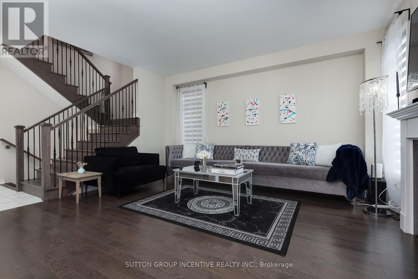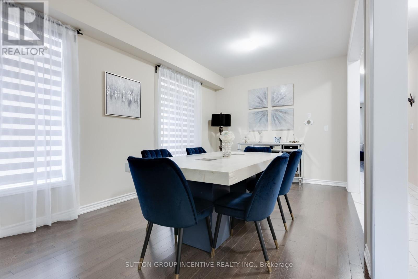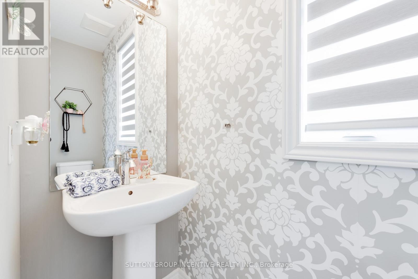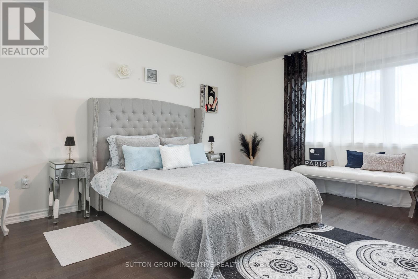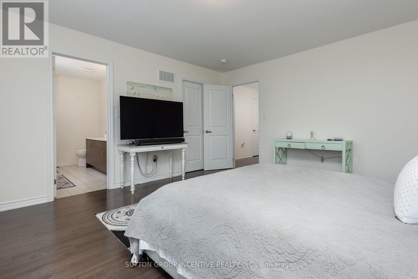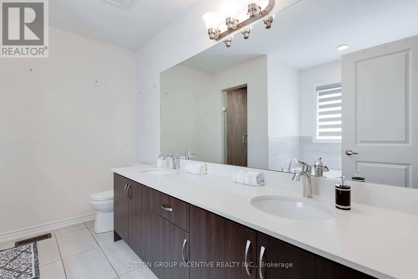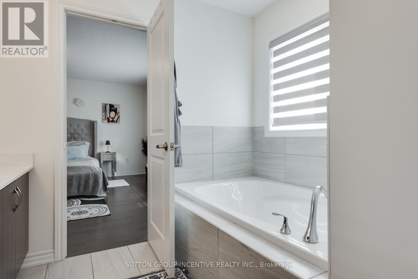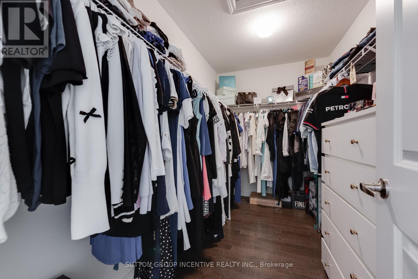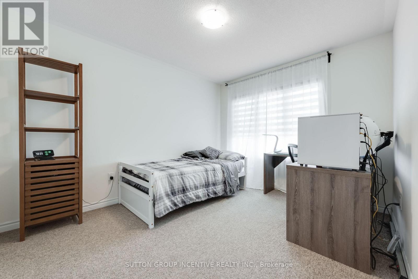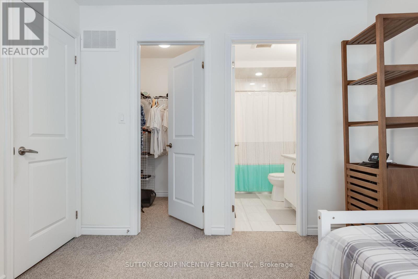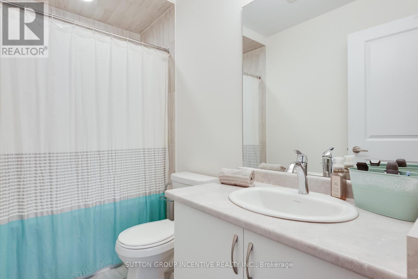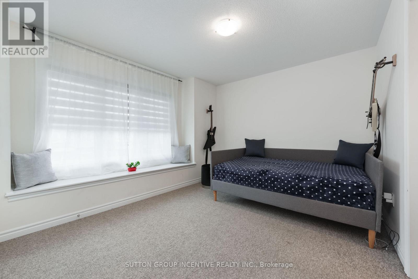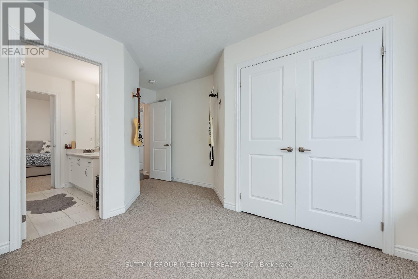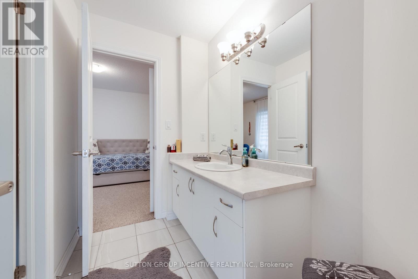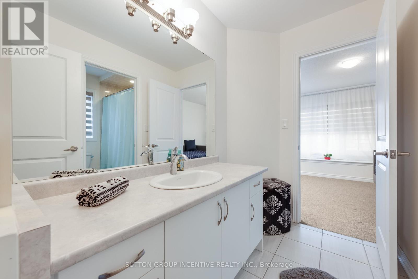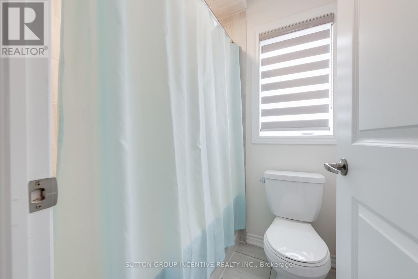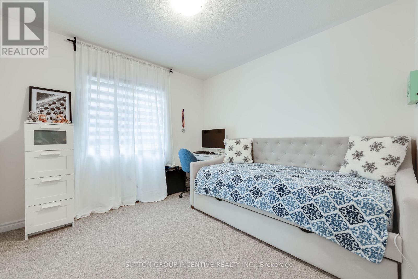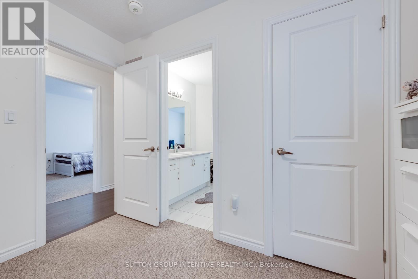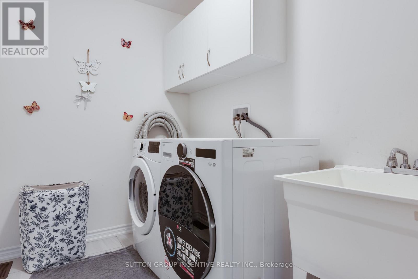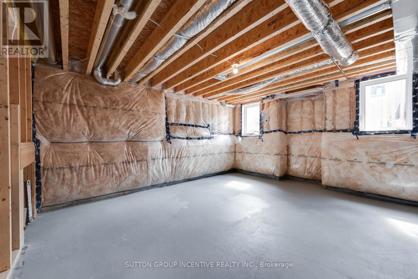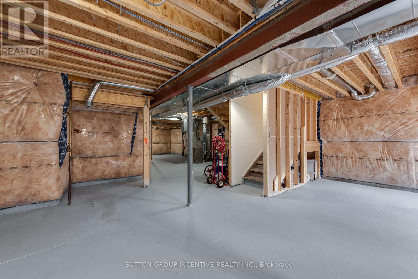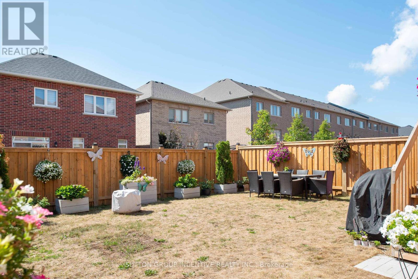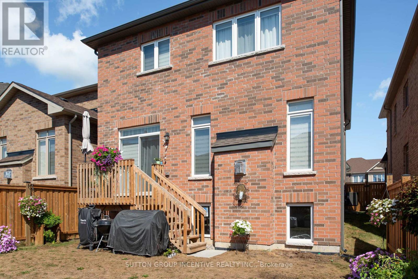4 Bedroom
4 Bathroom
2000 - 2500 sqft
Fireplace
Central Air Conditioning
Forced Air
$899,900
Welcome to this beautiful 4-bedroom, 4-bathroom home in the heart of Innisfil! Designed with families in mind, this property offers a thoughtful layout, modern finishes, and plenty of space for everyone. The main floor features a bright open-concept living and breakfast area, a stylish kitchen with quality finishes, a separate dining room and a beautiful powder room. Upstairs, the home shines with a rare layout: two bedrooms each with their own private ensuite, while the remaining two bedrooms share a full bathroom - perfect for kids or guests. The spacious primary suite includes a walk-in closet and spa-inspired ensuite, offering a true retreat. Added convenience comes with an upper-level laundry room, making day-to-day living that much easier. The unfinished basement offers endless possibilities, ready for your personal touch to create additional living space, a home gym, or a recreation room. Step outside to enjoy a fully fenced backyard - a great space for kids, pets, or summer entertaining. With its family-friendly design, attached garage, and close proximity to schools, shopping, parks, and the lake, this home combines comfort and convenience in one of Innisfil's most desirable neighbourhoods. (id:41954)
Property Details
|
MLS® Number
|
N12389590 |
|
Property Type
|
Single Family |
|
Community Name
|
Rural Innisfil |
|
Equipment Type
|
Water Heater |
|
Parking Space Total
|
2 |
|
Rental Equipment Type
|
Water Heater |
Building
|
Bathroom Total
|
4 |
|
Bedrooms Above Ground
|
4 |
|
Bedrooms Total
|
4 |
|
Amenities
|
Fireplace(s) |
|
Appliances
|
Water Treatment, Dishwasher, Dryer, Stove, Washer, Refrigerator |
|
Basement Development
|
Unfinished |
|
Basement Type
|
Full (unfinished) |
|
Construction Style Attachment
|
Detached |
|
Cooling Type
|
Central Air Conditioning |
|
Exterior Finish
|
Brick |
|
Fireplace Present
|
Yes |
|
Fireplace Total
|
1 |
|
Foundation Type
|
Poured Concrete |
|
Half Bath Total
|
1 |
|
Heating Fuel
|
Natural Gas |
|
Heating Type
|
Forced Air |
|
Stories Total
|
2 |
|
Size Interior
|
2000 - 2500 Sqft |
|
Type
|
House |
|
Utility Water
|
Municipal Water |
Parking
Land
|
Acreage
|
No |
|
Sewer
|
Sanitary Sewer |
|
Size Depth
|
106 Ft ,8 In |
|
Size Frontage
|
32 Ft ,9 In |
|
Size Irregular
|
32.8 X 106.7 Ft |
|
Size Total Text
|
32.8 X 106.7 Ft |
Rooms
| Level |
Type |
Length |
Width |
Dimensions |
|
Second Level |
Primary Bedroom |
4.93 m |
4.29 m |
4.93 m x 4.29 m |
|
Second Level |
Bedroom |
3.73 m |
3.02 m |
3.73 m x 3.02 m |
|
Second Level |
Bedroom |
4.39 m |
3.05 m |
4.39 m x 3.05 m |
|
Second Level |
Bedroom |
3.15 m |
3.05 m |
3.15 m x 3.05 m |
|
Main Level |
Kitchen |
3.91 m |
3.12 m |
3.91 m x 3.12 m |
|
Main Level |
Eating Area |
2.69 m |
3.12 m |
2.69 m x 3.12 m |
|
Main Level |
Dining Room |
6.12 m |
3.15 m |
6.12 m x 3.15 m |
|
Main Level |
Living Room |
4.72 m |
4.24 m |
4.72 m x 4.24 m |
https://www.realtor.ca/real-estate/28832107/2271-grainger-loop-innisfil-rural-innisfil
