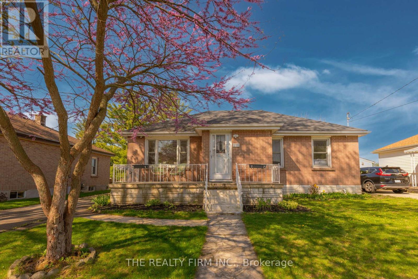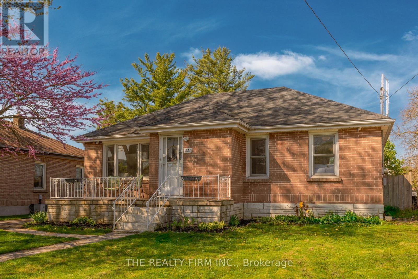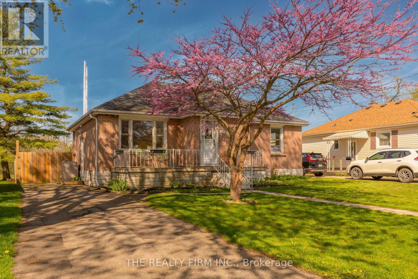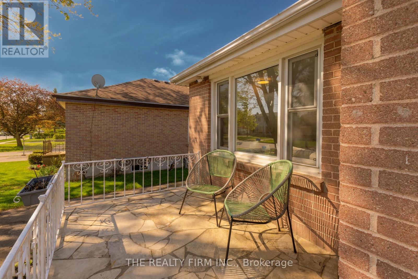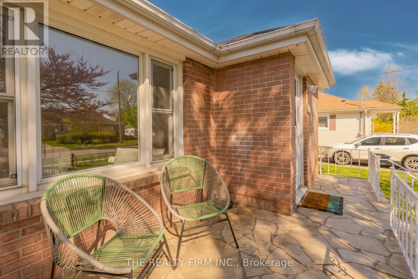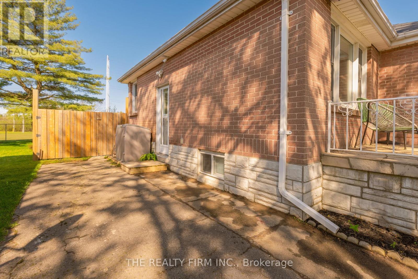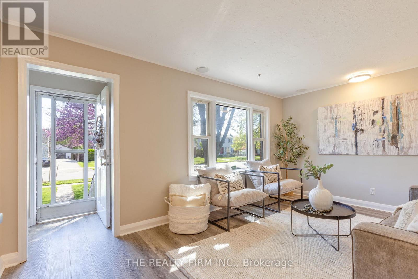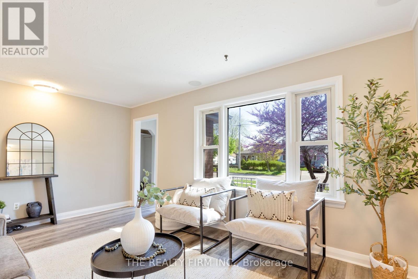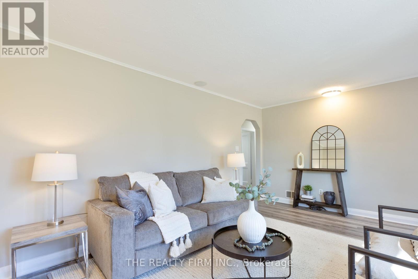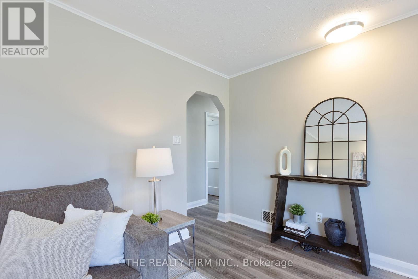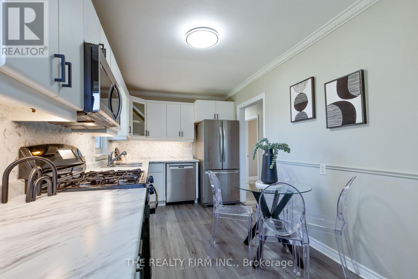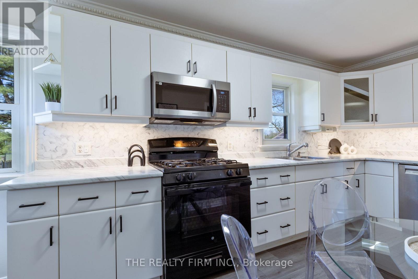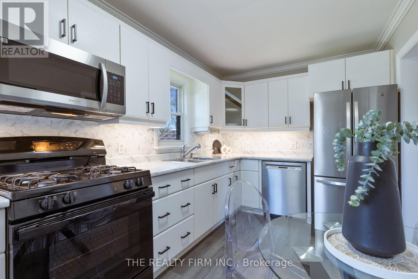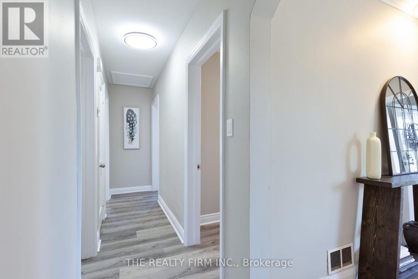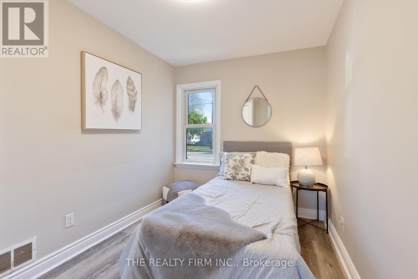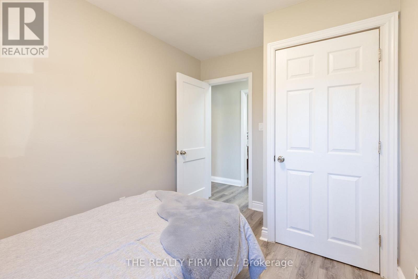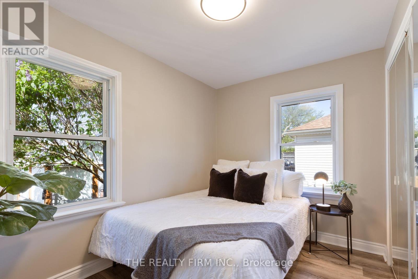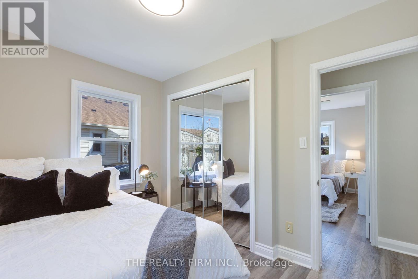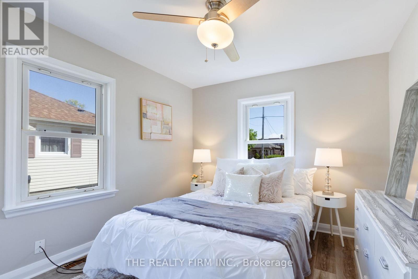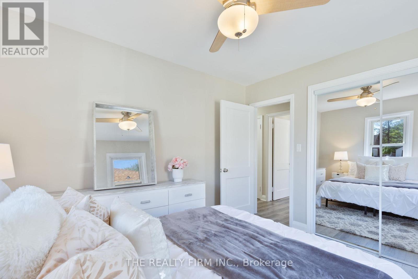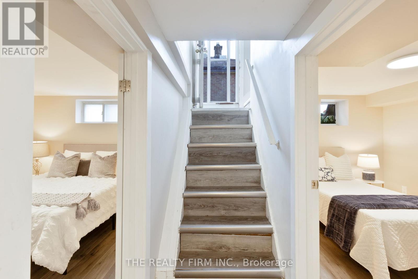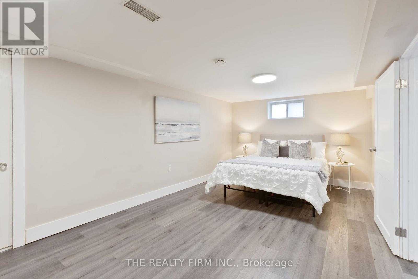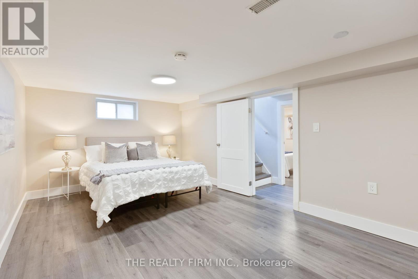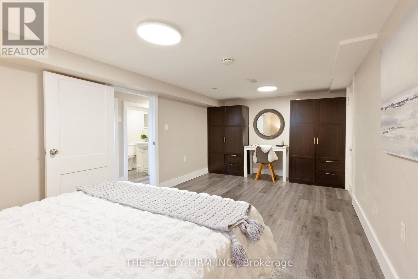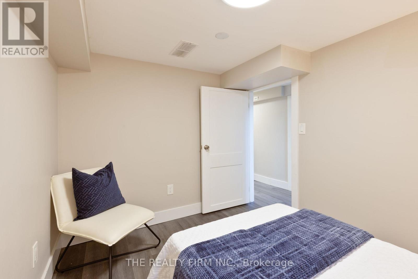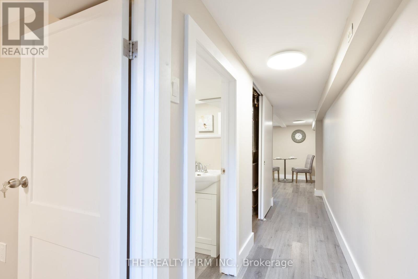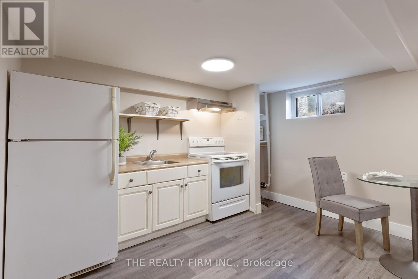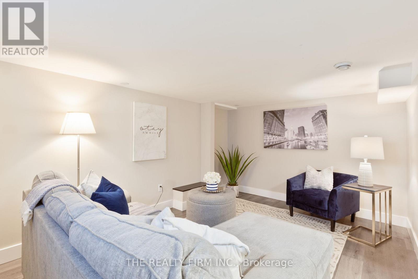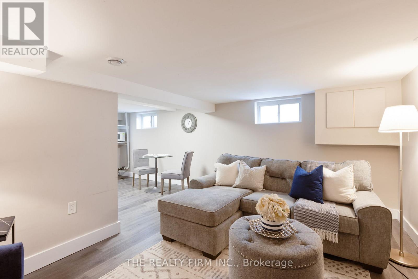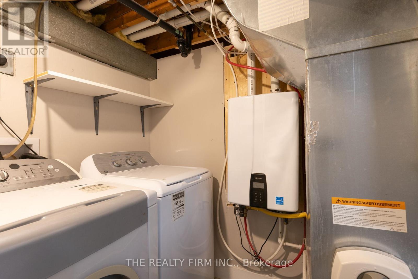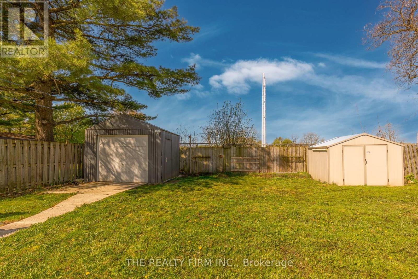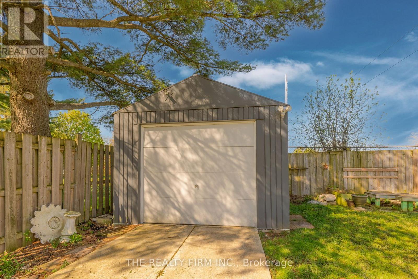227 Vancouver Street London East (East H), Ontario N5W 4R9
$574,800
Attention first time home buyers and investors! IN-LAW SUITE! Welcome to 227 Vancouver Street, a beautifully renovated, all-brick home situated on a generous 140-foot deep lot. This versatile property offers 3+2 bedrooms, 2 full bathrooms, and a fully finished in-law suite with a separate entrance. The main level features stylish luxury vinyl plank flooring throughout, three sizeable bedrooms, and a modern 3-piece bathroom with a walk-in shower. The L-shaped kitchen at the rear boasts a gas stove, ample cabinetry, a trendy backsplash, and a cozy breakfast area to dine. The lower level, with its own private entrance, offers exceptional space with two additional bedrooms, a second 3-piece bathroom with walk-in shower, and an open-concept kitchen, living, and dining area - perfect for extended family or rental potential! Outside, the fully fenced backyard includes two spacious sheds, one makes a perfect workshop and plenty of lawn space for kids or pets to play. Complete with 3 parking spaces, this property is located in a family-friendly neighbourhood close to parks, schools, shopping, transit, and more! Major updates include a newer furnace and A/C (approx. 2020), newer On Demand HWT (owned) and roof (approx. 2017) (id:41954)
Open House
This property has open houses!
2:00 pm
Ends at:4:00 pm
Property Details
| MLS® Number | X12162205 |
| Property Type | Single Family |
| Community Name | East H |
| Amenities Near By | Schools, Public Transit, Park, Hospital |
| Community Features | Community Centre |
| Equipment Type | None |
| Features | Flat Site, Lighting, Carpet Free, In-law Suite |
| Parking Space Total | 3 |
| Rental Equipment Type | None |
| Structure | Porch, Shed, Workshop |
Building
| Bathroom Total | 2 |
| Bedrooms Above Ground | 3 |
| Bedrooms Below Ground | 2 |
| Bedrooms Total | 5 |
| Appliances | Water Heater - Tankless, Water Meter, Dishwasher, Dryer, Microwave, Storage Shed, Stove, Washer, Refrigerator |
| Architectural Style | Bungalow |
| Basement Features | Apartment In Basement |
| Basement Type | Full |
| Construction Style Attachment | Detached |
| Cooling Type | Central Air Conditioning |
| Exterior Finish | Brick |
| Fire Protection | Smoke Detectors |
| Flooring Type | Vinyl |
| Foundation Type | Poured Concrete |
| Heating Fuel | Natural Gas |
| Heating Type | Forced Air |
| Stories Total | 1 |
| Size Interior | 700 - 1100 Sqft |
| Type | House |
| Utility Water | Municipal Water |
Parking
| No Garage |
Land
| Acreage | No |
| Fence Type | Fully Fenced, Fenced Yard |
| Land Amenities | Schools, Public Transit, Park, Hospital |
| Sewer | Sanitary Sewer |
| Size Depth | 140 Ft |
| Size Frontage | 52 Ft |
| Size Irregular | 52 X 140 Ft |
| Size Total Text | 52 X 140 Ft |
| Zoning Description | R1-7 |
Rooms
| Level | Type | Length | Width | Dimensions |
|---|---|---|---|---|
| Basement | Bedroom | 3.07 m | 2.16 m | 3.07 m x 2.16 m |
| Basement | Bathroom | 1.34 m | 2.4 m | 1.34 m x 2.4 m |
| Basement | Laundry Room | 2.46 m | 2.01 m | 2.46 m x 2.01 m |
| Basement | Living Room | 4.3 m | 3.23 m | 4.3 m x 3.23 m |
| Basement | Kitchen | 3.5 m | 3.5 m | 3.5 m x 3.5 m |
| Basement | Bedroom | 5.51 m | 3.6 m | 5.51 m x 3.6 m |
| Main Level | Foyer | 1.8 m | 1.09 m | 1.8 m x 1.09 m |
| Main Level | Living Room | 4.9 m | 3.08 m | 4.9 m x 3.08 m |
| Main Level | Kitchen | 5.12 m | 2.49 m | 5.12 m x 2.49 m |
| Main Level | Bedroom | 3.38 m | 2.52 m | 3.38 m x 2.52 m |
| Main Level | Bedroom | 3.08 m | 2.68 m | 3.08 m x 2.68 m |
| Main Level | Primary Bedroom | 3.13 m | 3.08 m | 3.13 m x 3.08 m |
| Main Level | Bathroom | 1.85 m | 2.52 m | 1.85 m x 2.52 m |
https://www.realtor.ca/real-estate/28342563/227-vancouver-street-london-east-east-h-east-h
Interested?
Contact us for more information
