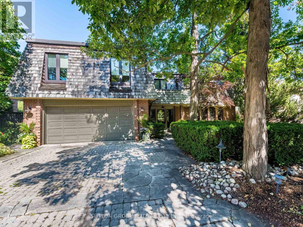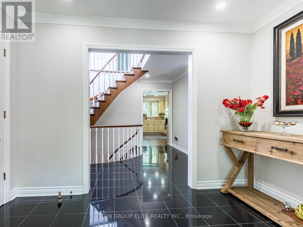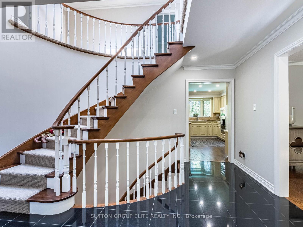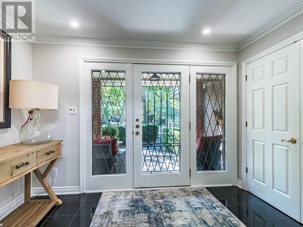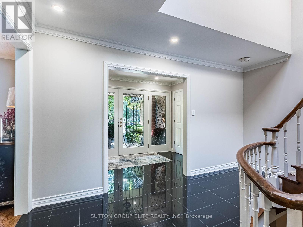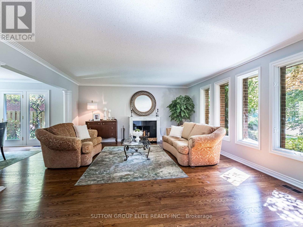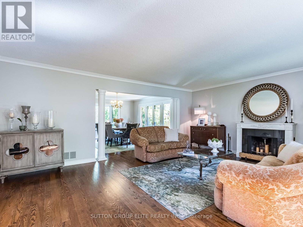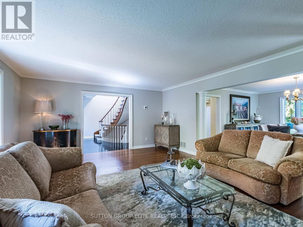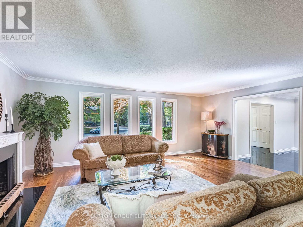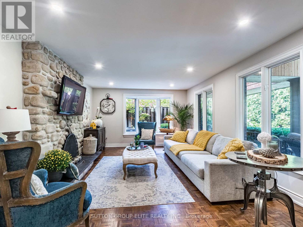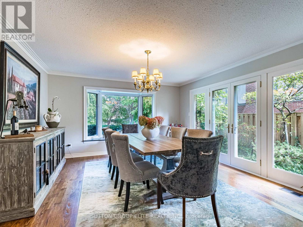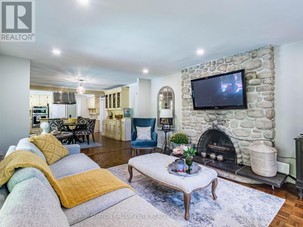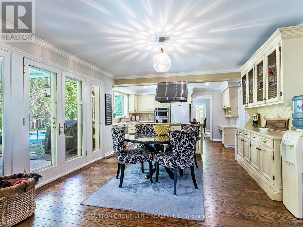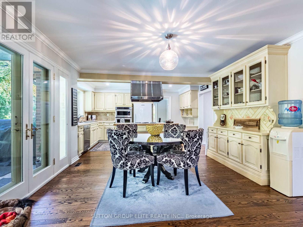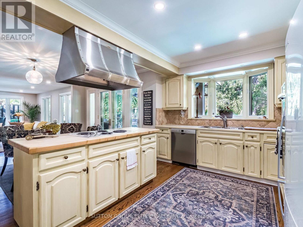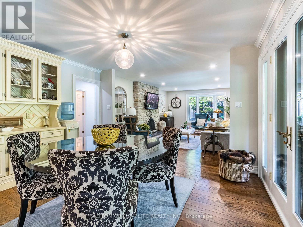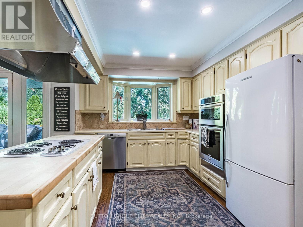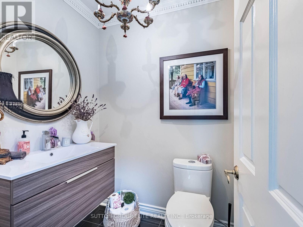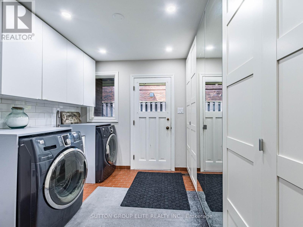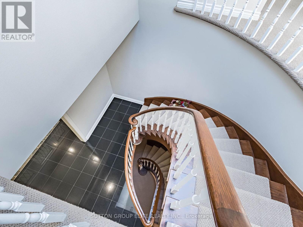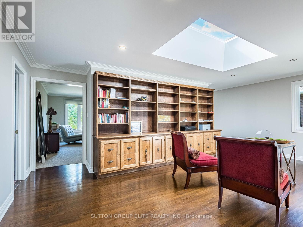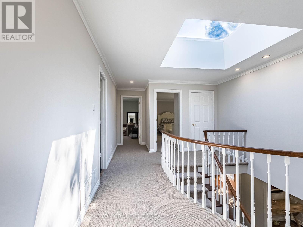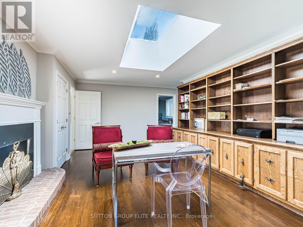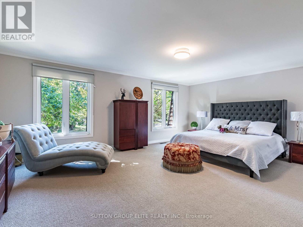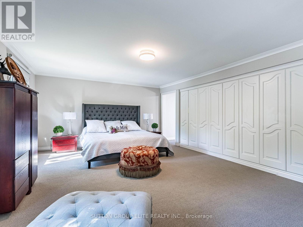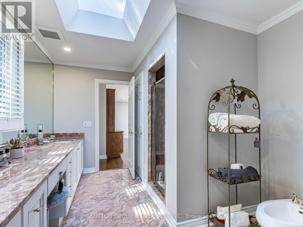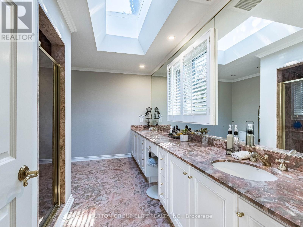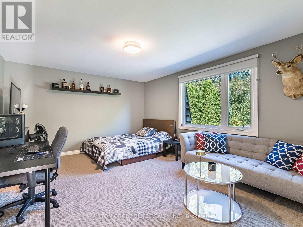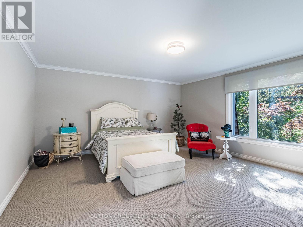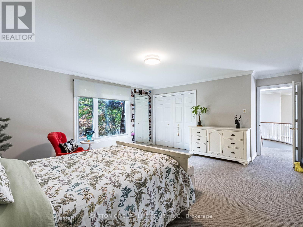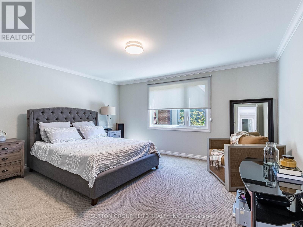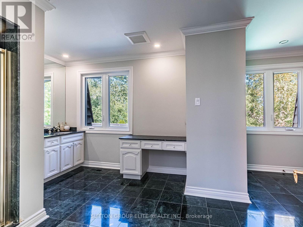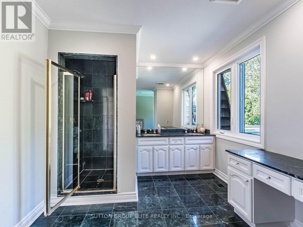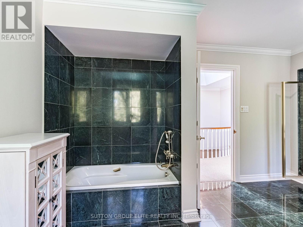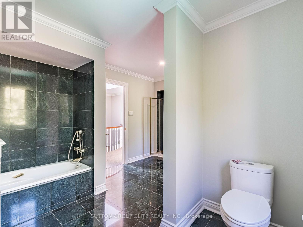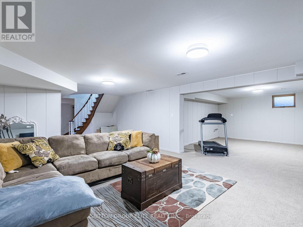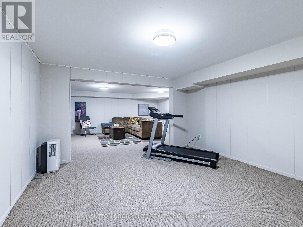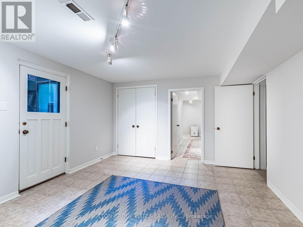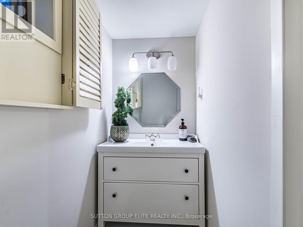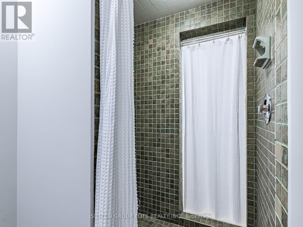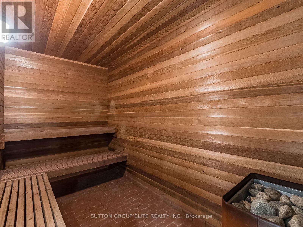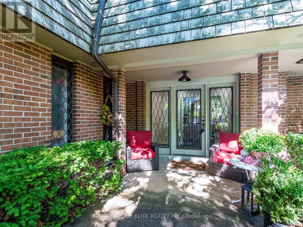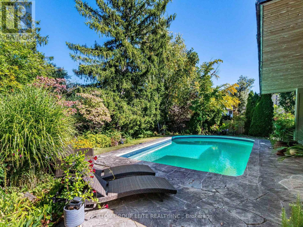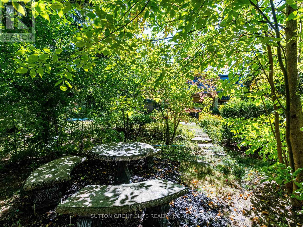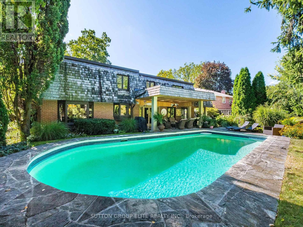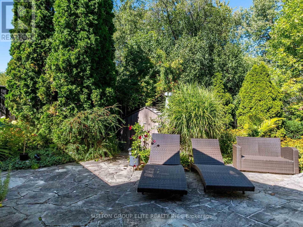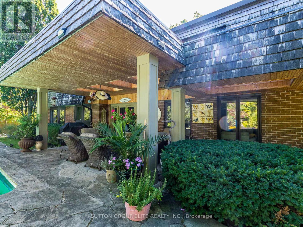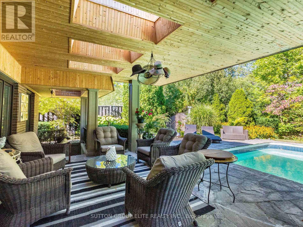5 Bedroom
4 Bathroom
3500 - 5000 sqft
Fireplace
Inground Pool
Central Air Conditioning
Forced Air
$2,479,900
Very well maintained large 4 bedroom residence on premium 1/3 acre, flat and beautifully landscaped lot . Located on a sought after, low traffic cul-de-sac in Gordon Woods neighbourhood. Walking distance to schools, park and a private golf course. Modern floor plan with a great room overlooking a salt water pool and large principal rooms on main and upper levels. Family room with floor to ceiling fireplace , bay window overlooks kitchen and large breakfast area. Kitchen with b/i stainless steel appliances , centre island, and bay window overlooking back yard. Dining room with walk out to garden and bright living room with 4 windows and wood burning fireplace. Upper level has 4 large bedrooms, primary bedroom with 5 pc ensuite and connection to library/office room with skylight and wood burning fireplace. Finished basement offers huge rec room with another wood burning fireplace, wine cellar, sauna with dedicated shower and his and her change rooms. (id:41954)
Property Details
|
MLS® Number
|
W12419360 |
|
Property Type
|
Single Family |
|
Community Name
|
Erindale |
|
Equipment Type
|
Water Heater - Gas, Water Heater |
|
Features
|
Sauna |
|
Parking Space Total
|
6 |
|
Pool Type
|
Inground Pool |
|
Rental Equipment Type
|
Water Heater - Gas, Water Heater |
Building
|
Bathroom Total
|
4 |
|
Bedrooms Above Ground
|
4 |
|
Bedrooms Below Ground
|
1 |
|
Bedrooms Total
|
5 |
|
Amenities
|
Fireplace(s) |
|
Appliances
|
Oven - Built-in, Water Heater, Window Coverings |
|
Basement Development
|
Finished |
|
Basement Features
|
Walk-up |
|
Basement Type
|
N/a (finished) |
|
Construction Style Attachment
|
Detached |
|
Cooling Type
|
Central Air Conditioning |
|
Exterior Finish
|
Brick |
|
Fireplace Present
|
Yes |
|
Fireplace Total
|
4 |
|
Flooring Type
|
Hardwood, Carpeted, Ceramic |
|
Foundation Type
|
Concrete |
|
Half Bath Total
|
2 |
|
Heating Fuel
|
Natural Gas |
|
Heating Type
|
Forced Air |
|
Stories Total
|
2 |
|
Size Interior
|
3500 - 5000 Sqft |
|
Type
|
House |
|
Utility Water
|
Municipal Water |
Parking
Land
|
Acreage
|
No |
|
Sewer
|
Sanitary Sewer |
|
Size Depth
|
162 Ft ,9 In |
|
Size Frontage
|
79 Ft ,9 In |
|
Size Irregular
|
79.8 X 162.8 Ft |
|
Size Total Text
|
79.8 X 162.8 Ft |
|
Zoning Description
|
Residential |
Rooms
| Level |
Type |
Length |
Width |
Dimensions |
|
Second Level |
Primary Bedroom |
6.17 m |
4.6 m |
6.17 m x 4.6 m |
|
Second Level |
Bedroom 2 |
5.12 m |
4.66 m |
5.12 m x 4.66 m |
|
Second Level |
Bedroom 3 |
4.93 m |
3.97 m |
4.93 m x 3.97 m |
|
Second Level |
Bedroom 4 |
4.66 m |
4.2 m |
4.66 m x 4.2 m |
|
Second Level |
Library |
6.17 m |
3.63 m |
6.17 m x 3.63 m |
|
Basement |
Recreational, Games Room |
9.6 m |
8.15 m |
9.6 m x 8.15 m |
|
Basement |
Bedroom |
4.45 m |
3.7 m |
4.45 m x 3.7 m |
|
Main Level |
Living Room |
5.93 m |
4.7 m |
5.93 m x 4.7 m |
|
Main Level |
Dining Room |
4.7 m |
4.17 m |
4.7 m x 4.17 m |
|
Main Level |
Family Room |
5.5 m |
4 m |
5.5 m x 4 m |
|
Main Level |
Kitchen |
4.6 m |
3 m |
4.6 m x 3 m |
|
Main Level |
Eating Area |
3.97 m |
3.45 m |
3.97 m x 3.45 m |
https://www.realtor.ca/real-estate/28896810/2269-shardawn-mews-mississauga-erindale-erindale
