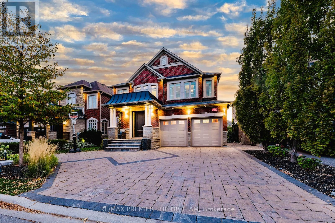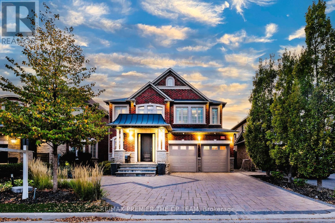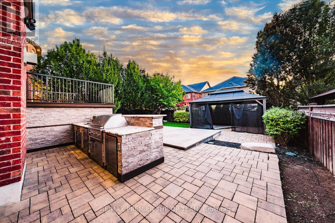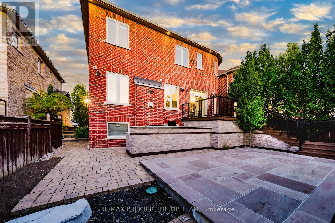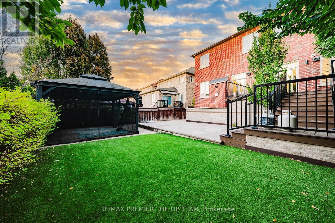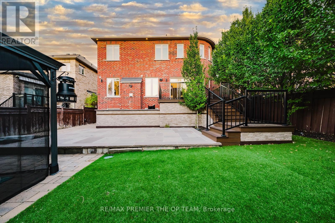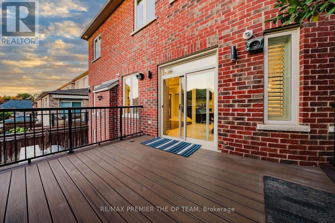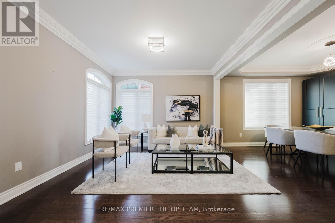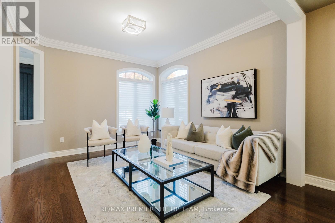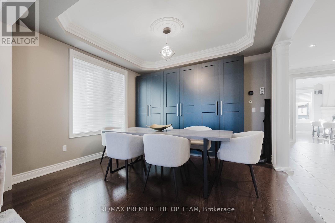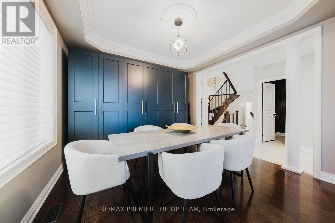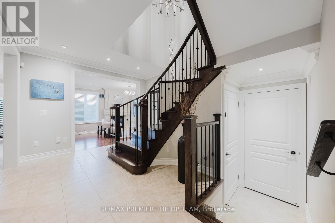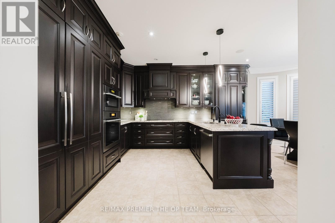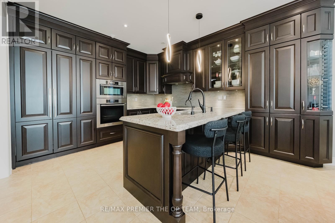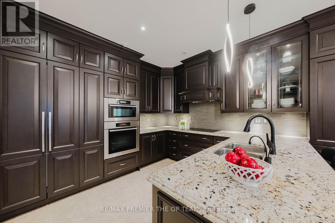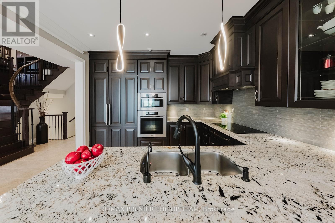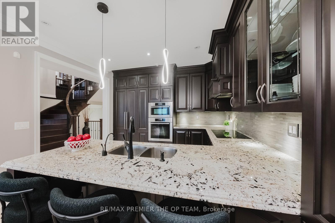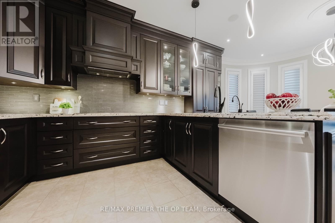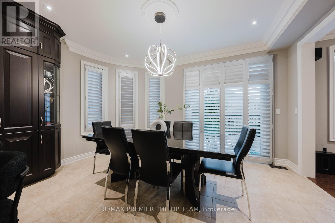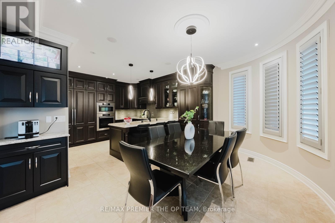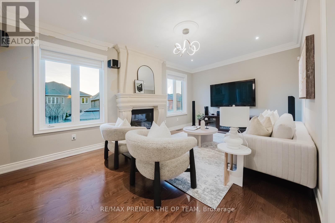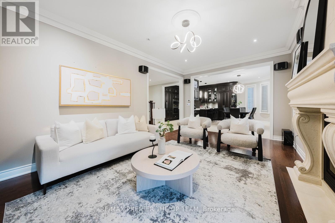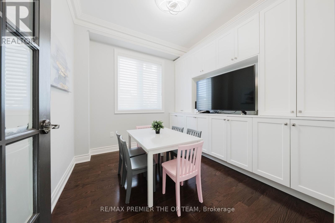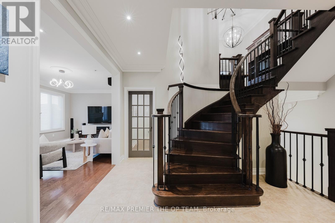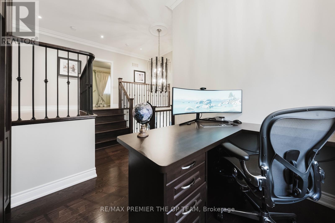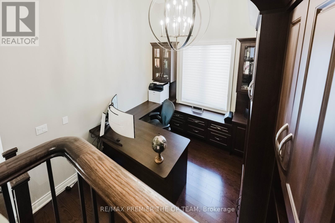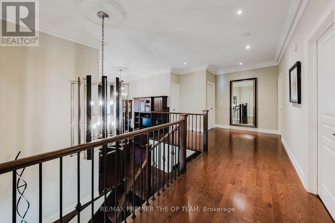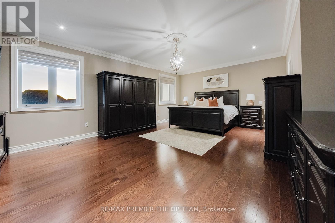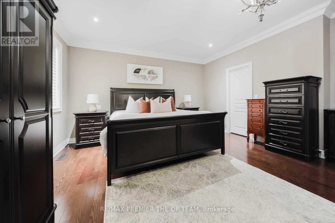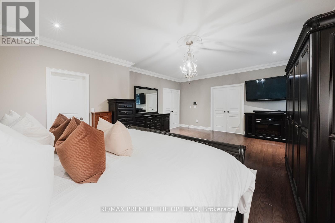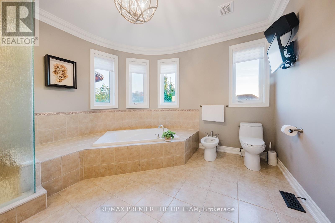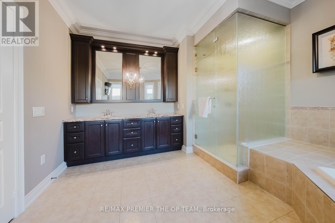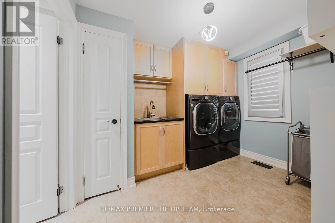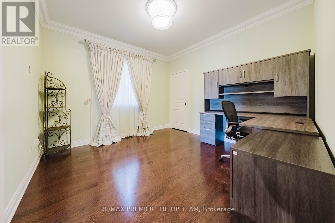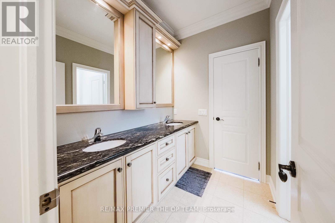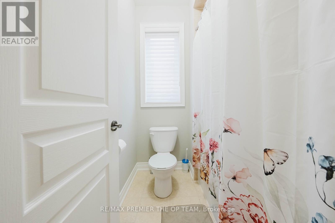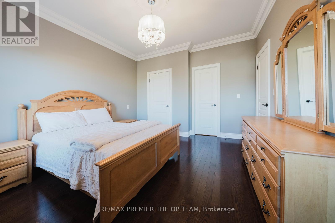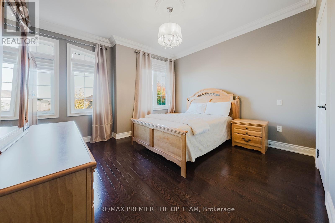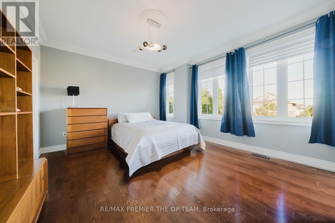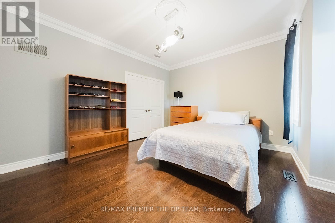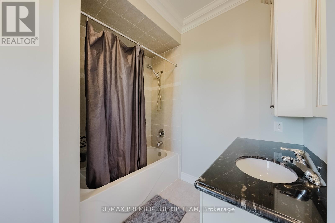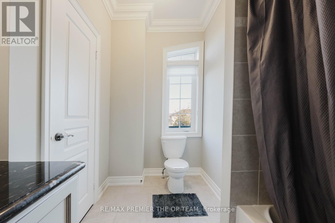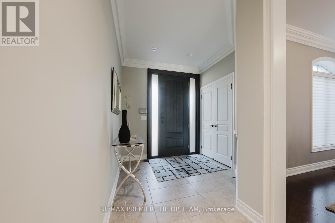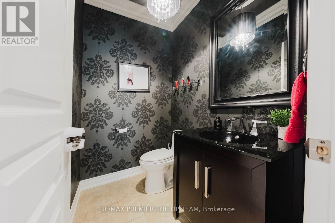4 Bedroom
4 Bathroom
3000 - 3500 sqft
Fireplace
Central Air Conditioning
Forced Air
$1,788,800
226 Via Borghese showcases exceptional craftsmanship and an impressive array of premium upgrades throughout. Featuring soaring 9 ft ceilings, upgraded hardwood floors, plaster crown moulding, and Hunter Douglas Silhouette blinds, every detail has been carefully curated for elegance and comfort. Custom-designed kitchen and bathrooms offer granite countertops, high-end cabinetry, and top-of-the-line appliances: a Miele 48 fridge/freezer, Miele 36 5-burner induction cooktop, Miele 30 oven, Miele 24 speed oven, Bosch 800 Series dishwasher, and an LG washer/pedestal washer/dryer set. Closets are finished with organizers, and an upgraded front door adds to the homes curb appeal. The media loft features a full custom office. The spa-like ensuite is outfitted with an upgraded glass shower offering body spray, rain head, and hand sprayer. Comfort continues with a steam humidifier, owned tankless water heater, and heated tiled garage with upgraded doors, EV charger, and interlock driveway with concrete base. Outdoor living is exceptional, boasting a professionally landscaped yard, interlock patio with concrete base, composite deck with storage, artificial turf front and back, landscape lighting, gazebo, and natural gas lines for heaters and BBQs. The full outdoor kitchen features a 42 Lynx stainless BBQ, two fridges, sink, and abundant prep space. Smart home features include an alarm system with wired door/window sensors, exterior cameras, Ring motion cameras, smart locks, ethernet cabling, and 200-amp electrical service. Basement is unfinished but insulated floor-to-ceiling, with upgraded windows and rough-in for a bath. Blending superior finishes, modern technology, and extraordinary indoor/outdoor spaces, this home offers a rare opportunity for buyers seeking luxury, convenience, and timeless design in one seamless package. (id:41954)
Property Details
|
MLS® Number
|
N12457152 |
|
Property Type
|
Single Family |
|
Community Name
|
Vellore Village |
|
Equipment Type
|
Water Heater - Electric |
|
Features
|
Dry |
|
Parking Space Total
|
7 |
|
Rental Equipment Type
|
Water Heater - Electric |
Building
|
Bathroom Total
|
4 |
|
Bedrooms Above Ground
|
4 |
|
Bedrooms Total
|
4 |
|
Age
|
16 To 30 Years |
|
Amenities
|
Fireplace(s) |
|
Appliances
|
Central Vacuum, Dishwasher, Dryer, Microwave, Oven, Alarm System, Stove, Window Coverings, Refrigerator |
|
Basement Type
|
Full |
|
Construction Style Attachment
|
Detached |
|
Cooling Type
|
Central Air Conditioning |
|
Exterior Finish
|
Brick |
|
Fireplace Present
|
Yes |
|
Fireplace Total
|
1 |
|
Foundation Type
|
Concrete |
|
Half Bath Total
|
1 |
|
Heating Fuel
|
Natural Gas |
|
Heating Type
|
Forced Air |
|
Stories Total
|
2 |
|
Size Interior
|
3000 - 3500 Sqft |
|
Type
|
House |
|
Utility Water
|
Municipal Water |
Parking
Land
|
Acreage
|
No |
|
Sewer
|
Sanitary Sewer |
|
Size Depth
|
118 Ft ,2 In |
|
Size Frontage
|
46 Ft ,1 In |
|
Size Irregular
|
46.1 X 118.2 Ft |
|
Size Total Text
|
46.1 X 118.2 Ft |
Rooms
| Level |
Type |
Length |
Width |
Dimensions |
|
Second Level |
Primary Bedroom |
6.67 m |
4.9 m |
6.67 m x 4.9 m |
|
Second Level |
Bedroom 2 |
4.52 m |
3.61 m |
4.52 m x 3.61 m |
|
Second Level |
Bedroom 3 |
4.1 m |
4.04 m |
4.1 m x 4.04 m |
|
Second Level |
Bedroom 4 |
3.65 m |
3.49 m |
3.65 m x 3.49 m |
|
Basement |
Recreational, Games Room |
10.46 m |
7.15 m |
10.46 m x 7.15 m |
|
Main Level |
Living Room |
3.61 m |
3.61 m |
3.61 m x 3.61 m |
|
Main Level |
Dining Room |
4.44 m |
3.58 m |
4.44 m x 3.58 m |
|
Main Level |
Kitchen |
3.62 m |
3.32 m |
3.62 m x 3.32 m |
|
Main Level |
Eating Area |
3.65 m |
3.61 m |
3.65 m x 3.61 m |
|
Main Level |
Family Room |
5.75 m |
3.61 m |
5.75 m x 3.61 m |
|
Main Level |
Playroom |
2.95 m |
2.78 m |
2.95 m x 2.78 m |
|
In Between |
Library |
3.1 m |
1.91 m |
3.1 m x 1.91 m |
https://www.realtor.ca/real-estate/28978385/226-via-borghese-street-vaughan-vellore-village-vellore-village
