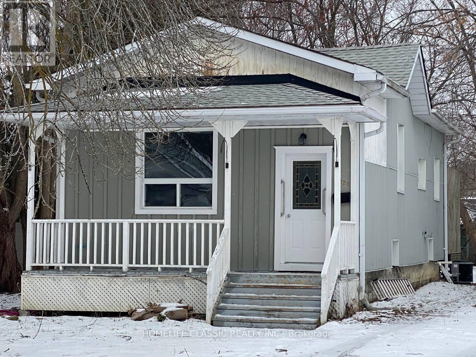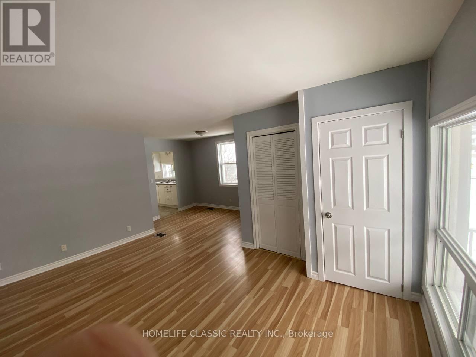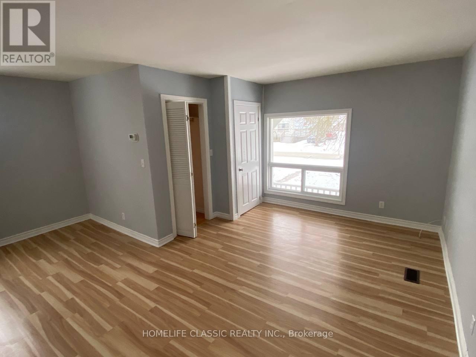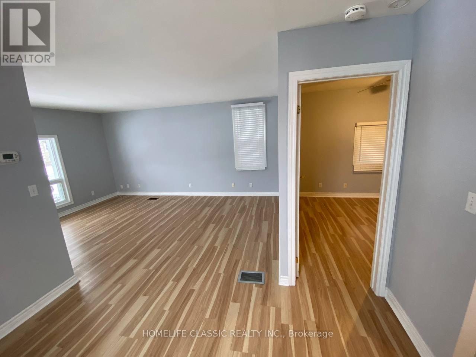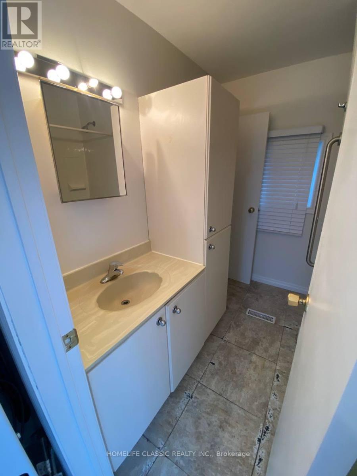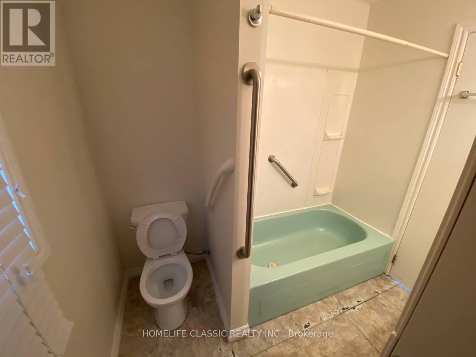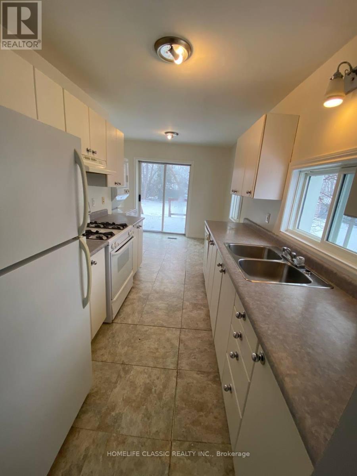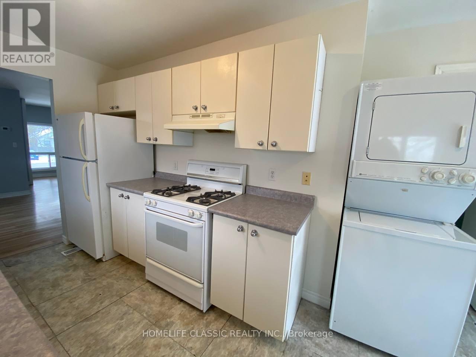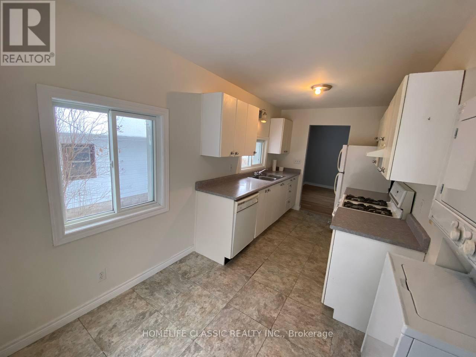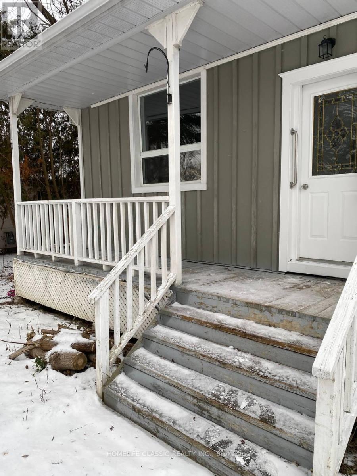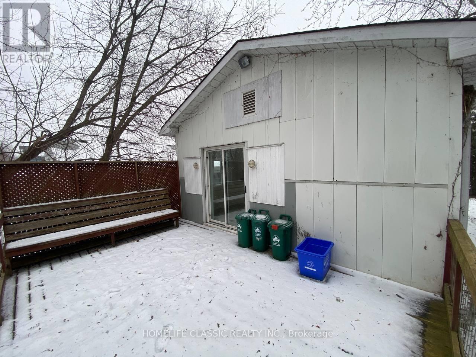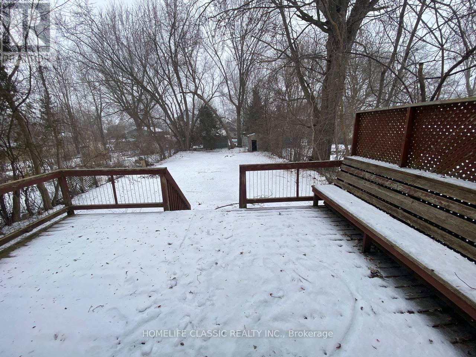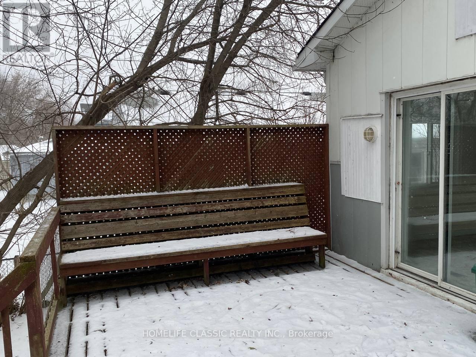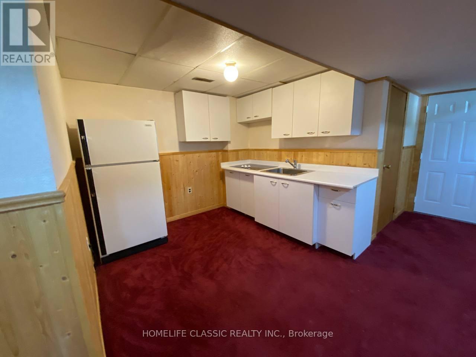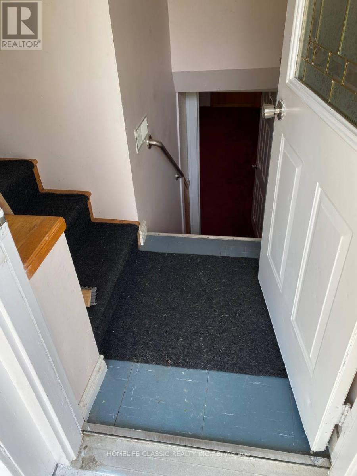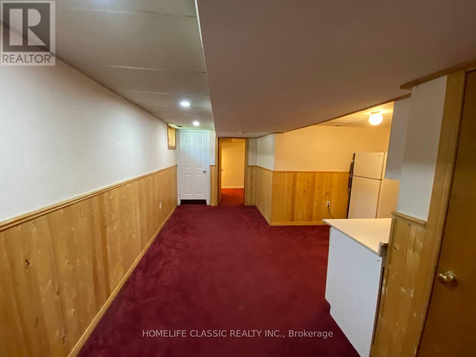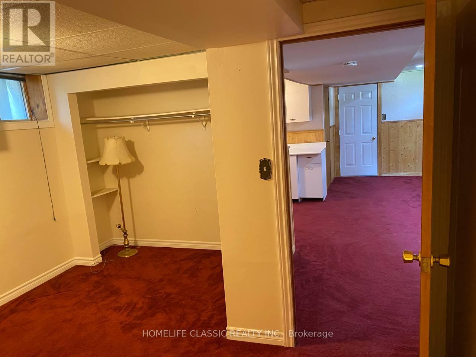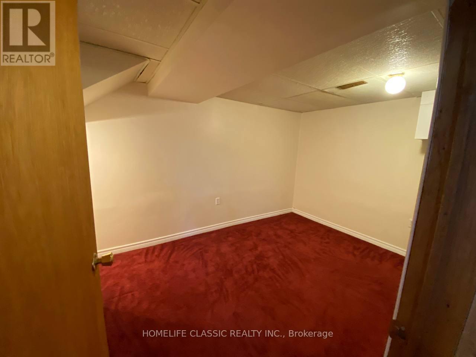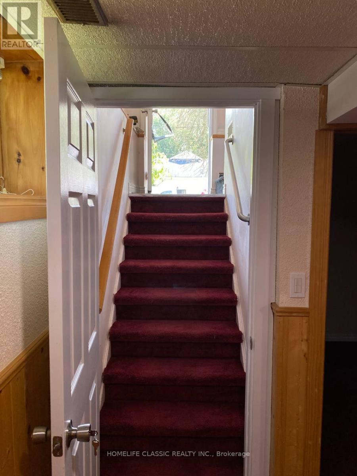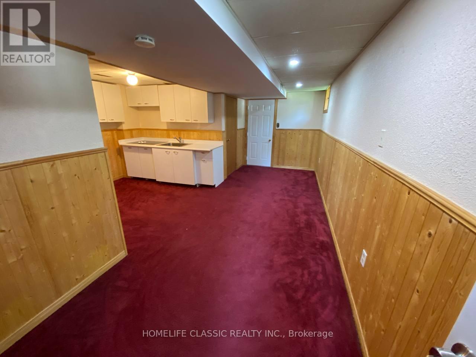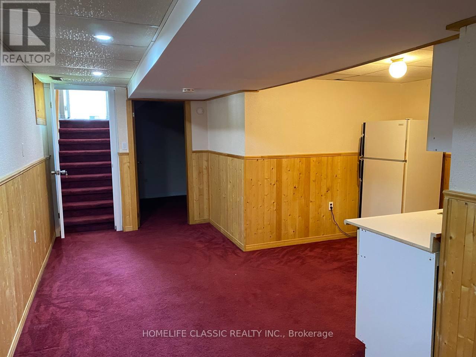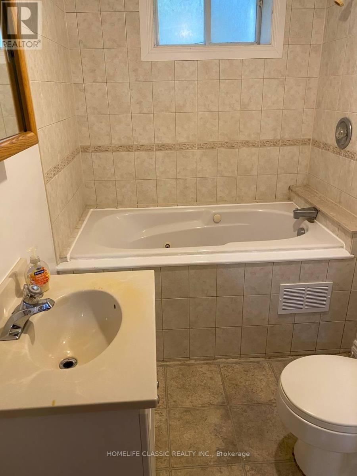226 Royal Road Georgina (Keswick South), Ontario L4P 2T7
2 Bedroom
2 Bathroom
700 - 1100 sqft
Bungalow
Central Air Conditioning
Forced Air
$689,000
This charming home sits on a generous 50 x 187 ft lot in a quiet South Keswick neighborhood. Relax on the inviting front porch or step out from the breakfast area onto the expansive deck, perfect for entertaining. Homes in this area rarely come available with a fully finished basement. Just minutes from Lake Simcoe, shopping, and Hwy 404.The main floor is currently rented for $1700 To a triple A Tenanat , and the basement can be rented for $1300. The drawing is available for the new build. (id:41954)
Property Details
| MLS® Number | N12443068 |
| Property Type | Single Family |
| Community Name | Keswick South |
| Equipment Type | Air Conditioner, Water Heater, Furnace |
| Features | Sump Pump |
| Parking Space Total | 4 |
| Rental Equipment Type | Air Conditioner, Water Heater, Furnace |
Building
| Bathroom Total | 2 |
| Bedrooms Above Ground | 1 |
| Bedrooms Below Ground | 1 |
| Bedrooms Total | 2 |
| Appliances | Range, Water Meter, All, Dryer, Hood Fan, Stove, Washer, Refrigerator |
| Architectural Style | Bungalow |
| Basement Development | Finished |
| Basement Type | N/a (finished) |
| Construction Style Attachment | Detached |
| Cooling Type | Central Air Conditioning |
| Exterior Finish | Vinyl Siding |
| Flooring Type | Laminate, Vinyl, Carpeted |
| Foundation Type | Concrete |
| Heating Fuel | Natural Gas |
| Heating Type | Forced Air |
| Stories Total | 1 |
| Size Interior | 700 - 1100 Sqft |
| Type | House |
| Utility Water | Municipal Water |
Parking
| No Garage |
Land
| Acreage | No |
| Sewer | Sanitary Sewer |
| Size Depth | 187 Ft |
| Size Frontage | 50 Ft |
| Size Irregular | 50 X 187 Ft |
| Size Total Text | 50 X 187 Ft |
Rooms
| Level | Type | Length | Width | Dimensions |
|---|---|---|---|---|
| Basement | Great Room | 4.69 m | 6.28 m | 4.69 m x 6.28 m |
| Basement | Bedroom | 3.65 m | 3.65 m | 3.65 m x 3.65 m |
| Basement | Kitchen | 2.1 m | 2.9 m | 2.1 m x 2.9 m |
| Main Level | Living Room | 3.32 m | 4.6 m | 3.32 m x 4.6 m |
| Main Level | Dining Room | 2.04 m | 3.35 m | 2.04 m x 3.35 m |
| Main Level | Kitchen | 2.77 m | 2.28 m | 2.77 m x 2.28 m |
| Main Level | Eating Area | 2.8 m | 2.37 m | 2.8 m x 2.37 m |
| Main Level | Primary Bedroom | 2.8 m | 3.35 m | 2.8 m x 3.35 m |
https://www.realtor.ca/real-estate/28947885/226-royal-road-georgina-keswick-south-keswick-south
Interested?
Contact us for more information
