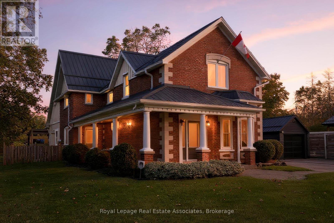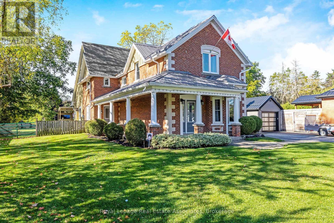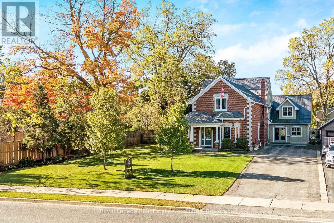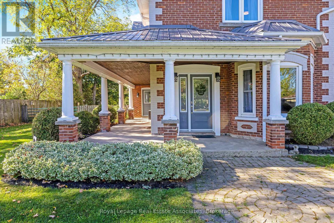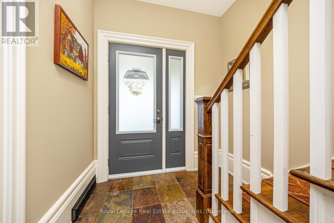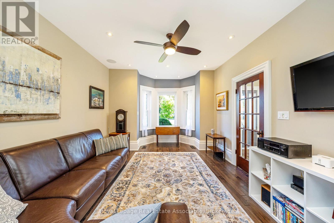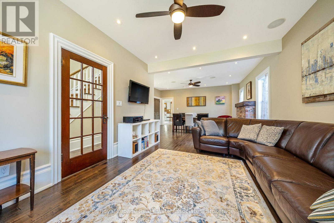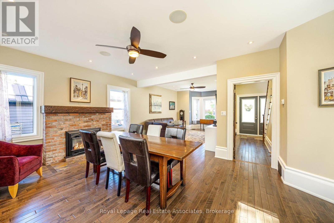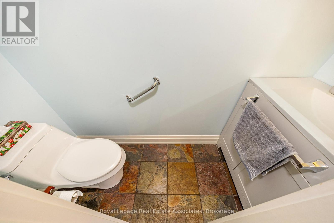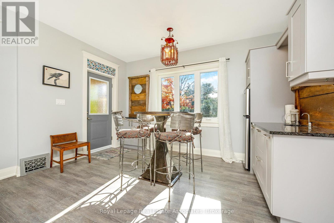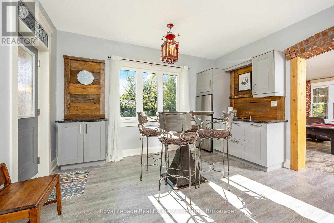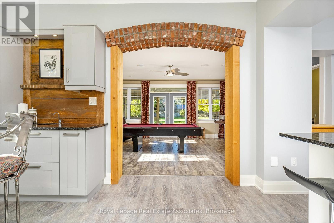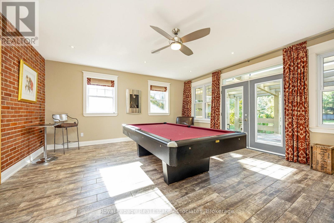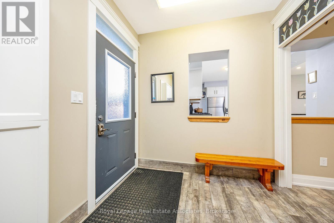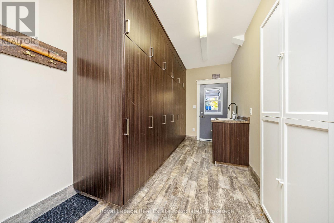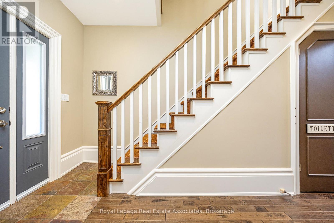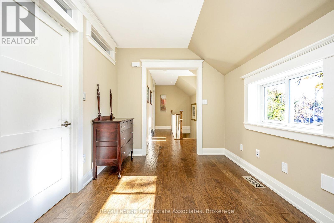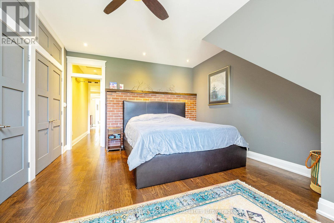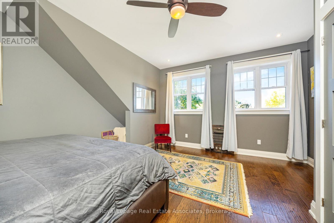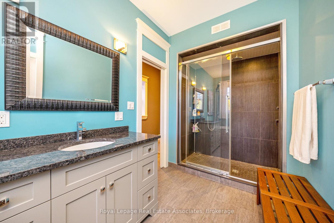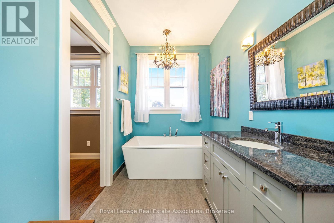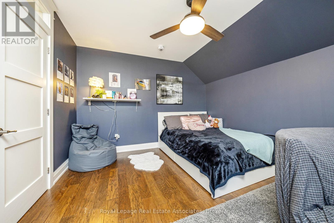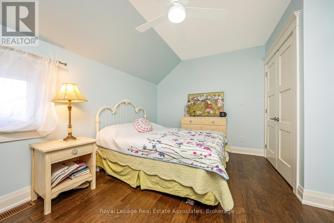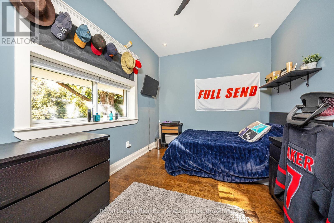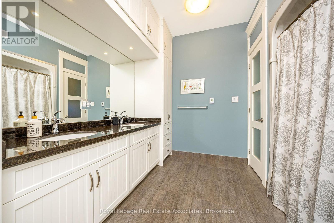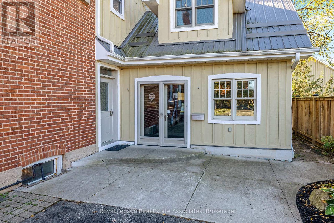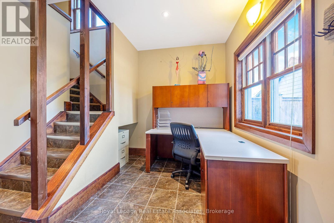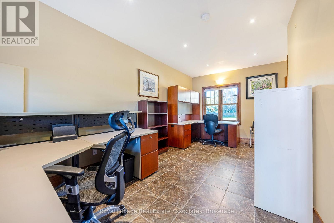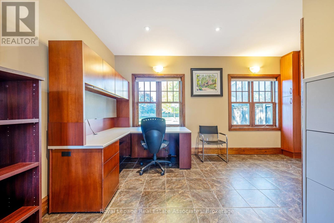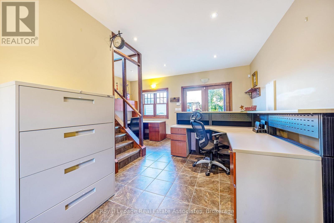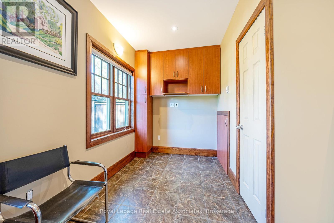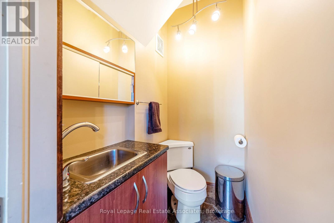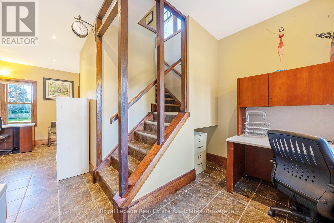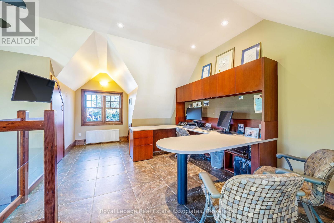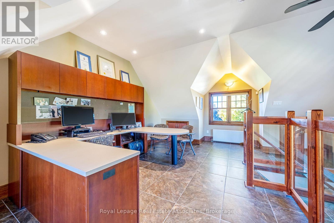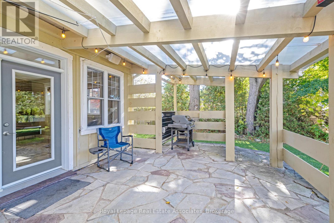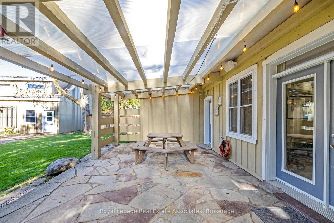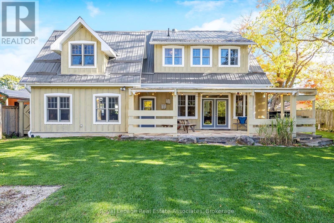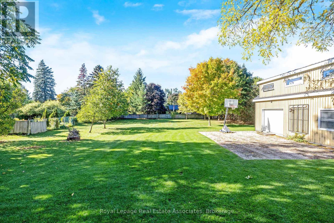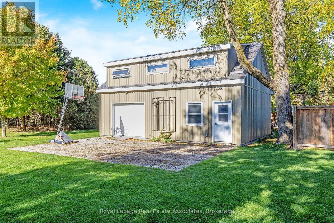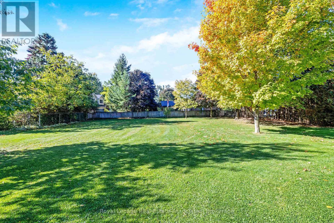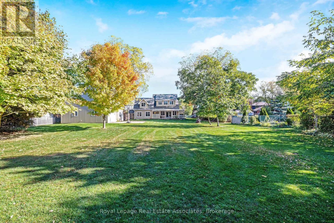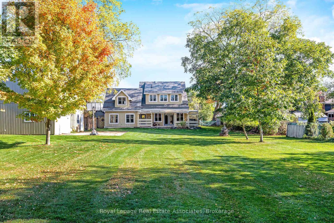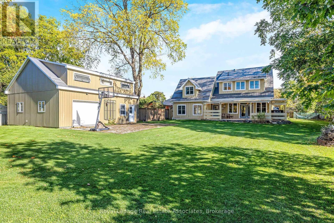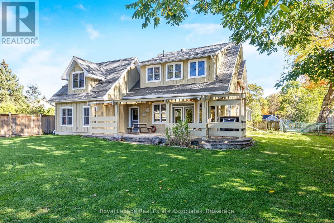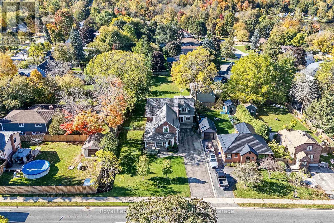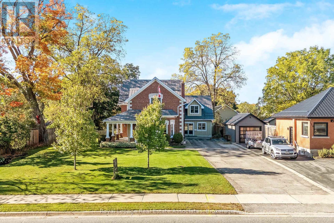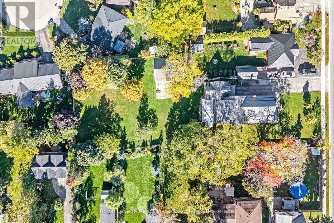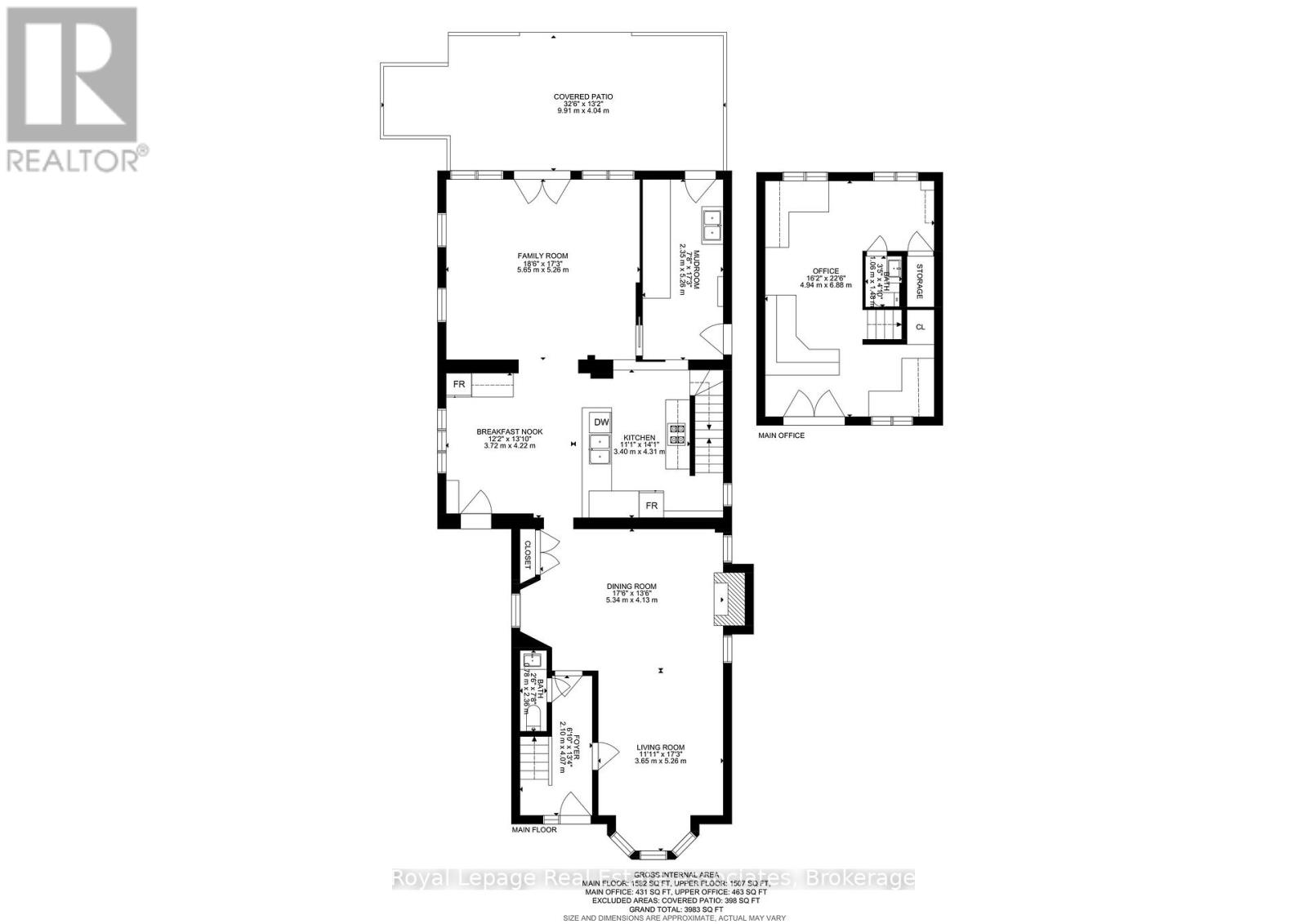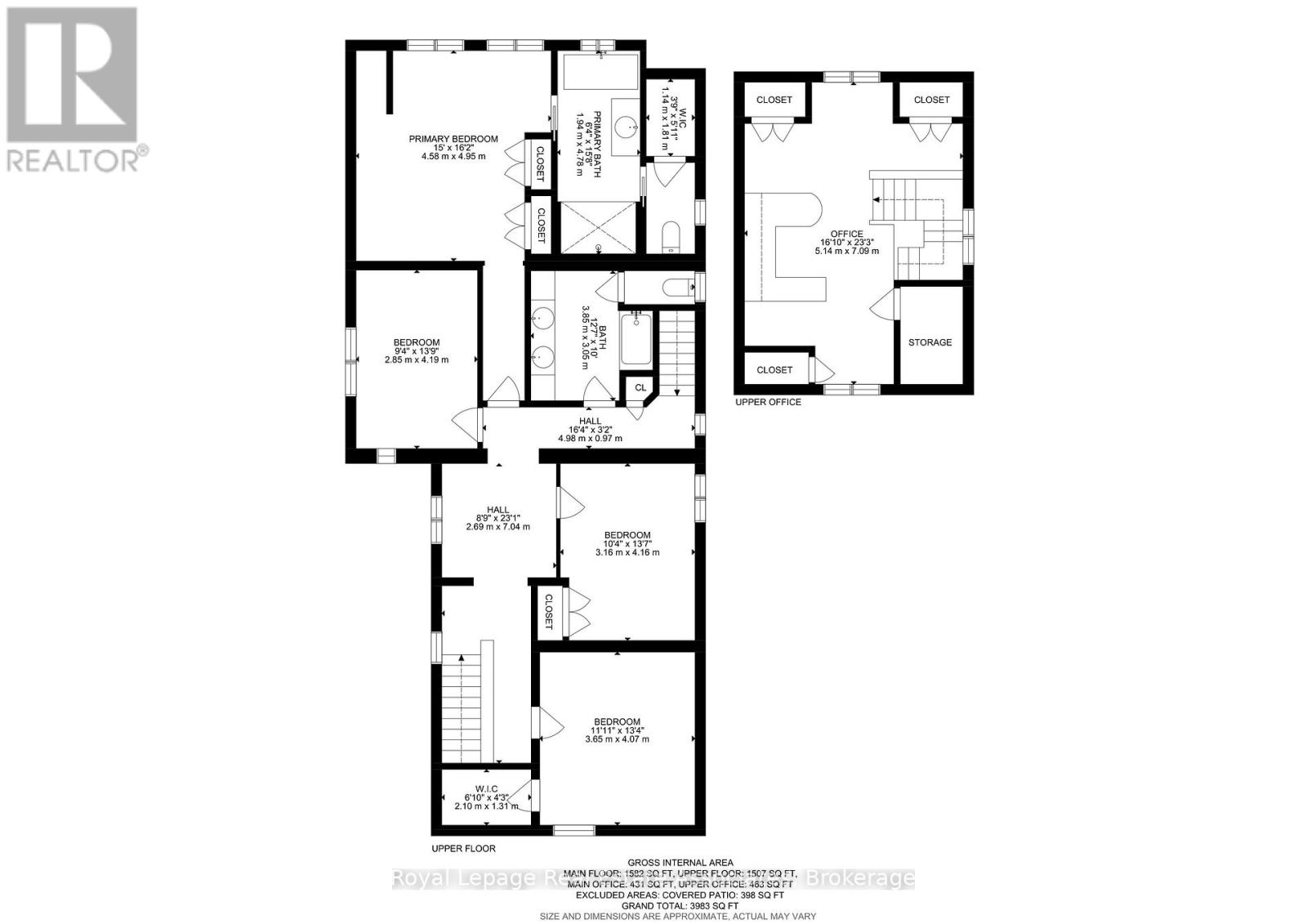226 Main Street Erin, Ontario N0B 1T0
$2,100,000
There is so much to say about this gorgeous renovated century home with an attached office for work from home possibilities! Amazing curb appeal with gracious covered front porch, and the office, beautifully integrated to the house to seem seamless. Totally gutted and renovated since 2009, this home has all the modern tasteful features with all the charm and warmth of the older century home. High ceilings, hardwood flooring, and made bright and sunny with tall windows. Elegant and spacious living and dining room with pot lighting. Cute powder room located under the stairs! In ceiling speaker system can pipe music throughout the main floor - a plus for entertaining! Great kitchen with plenty of counter space, open to the eating area, wet bar with additional fridge, and the games room addition with vaulted ceiling, gas fireplace, heated floors, and walk out to the covered patio overlooking the .625 acre lot. Upper floor offers four bedrooms accessed by two staircases, one from the front hallway, and one from the kitchen. The primary bedroom has built-in closets, an exposed brick wall, and a lovely modern 4 pc bathroom. The three other excellent sized bedrooms share the roomy main bath with double sinks and water closet. All bathrooms have heated floors. The 735 sq ft custom built office, attached to the premises, offers a small business owner the luxury of working from home in a well built, pleasing office with quality materials offering space on the main floor with 2 pc bathroom, and a loft office. Recently built drive shed in the backyard gives you tons of storage space to put lawncare equipment, or would make a great workshop. There is an insulated room on the lower level with stairs up to a loft for more storage, or a gym or studio space. The huge flat backyard, in the past, accommodated an ice rink that all the neighbourhood kids used and loved! There are lovely shade trees and perennial gardens completing this wonderful package. (id:41954)
Open House
This property has open houses!
2:00 pm
Ends at:4:00 pm
Property Details
| MLS® Number | X12456477 |
| Property Type | Single Family |
| Community Name | Erin |
| Features | Irregular Lot Size |
| Parking Space Total | 8 |
| Structure | Drive Shed |
Building
| Bathroom Total | 4 |
| Bedrooms Above Ground | 4 |
| Bedrooms Total | 4 |
| Amenities | Fireplace(s) |
| Appliances | Central Vacuum |
| Basement Development | Unfinished |
| Basement Type | N/a (unfinished) |
| Construction Style Attachment | Detached |
| Cooling Type | None |
| Exterior Finish | Brick, Wood |
| Fireplace Present | Yes |
| Fireplace Total | 2 |
| Flooring Type | Hardwood |
| Foundation Type | Stone, Poured Concrete |
| Half Bath Total | 2 |
| Heating Fuel | Natural Gas |
| Heating Type | Forced Air |
| Stories Total | 2 |
| Size Interior | 2500 - 3000 Sqft |
| Type | House |
| Utility Water | Municipal Water |
Parking
| No Garage |
Land
| Acreage | No |
| Sewer | Septic System |
| Size Depth | 242 Ft ,6 In |
| Size Frontage | 82 Ft |
| Size Irregular | 82 X 242.5 Ft |
| Size Total Text | 82 X 242.5 Ft |
Rooms
| Level | Type | Length | Width | Dimensions |
|---|---|---|---|---|
| Second Level | Primary Bedroom | 4.75 m | 5.15 m | 4.75 m x 5.15 m |
| Second Level | Bedroom 2 | 4.1 m | 3.05 m | 4.1 m x 3.05 m |
| Second Level | Bedroom 3 | 3.63 m | 3.97 m | 3.63 m x 3.97 m |
| Second Level | Bedroom 4 | 4.1 m | 2.4 m | 4.1 m x 2.4 m |
| Main Level | Living Room | 5.35 m | 3.64 m | 5.35 m x 3.64 m |
| Main Level | Dining Room | 5.9 m | 4.1 m | 5.9 m x 4.1 m |
| Main Level | Kitchen | 7.05 m | 4.6 m | 7.05 m x 4.6 m |
| Main Level | Games Room | 5.6 m | 5.3 m | 5.6 m x 5.3 m |
https://www.realtor.ca/real-estate/28976863/226-main-street-erin-erin
Interested?
Contact us for more information
