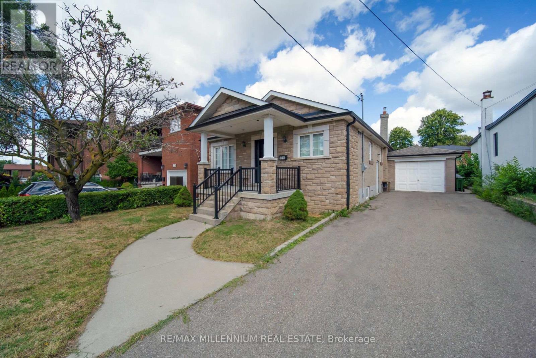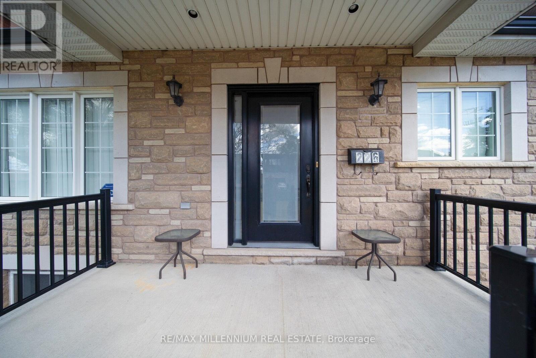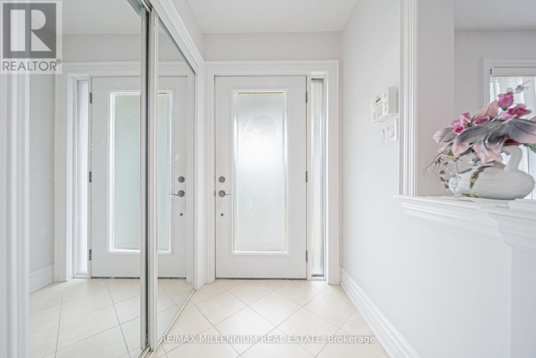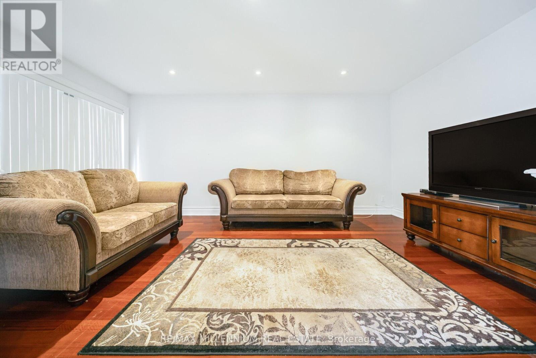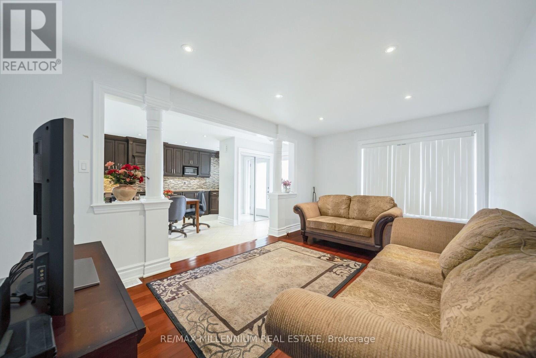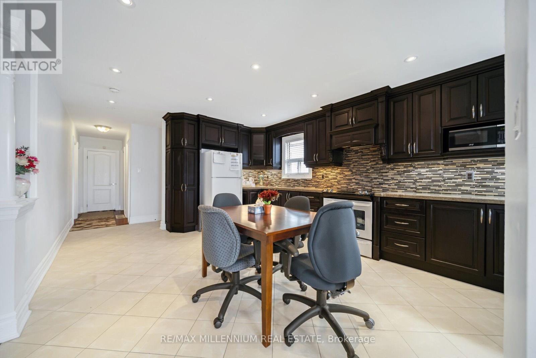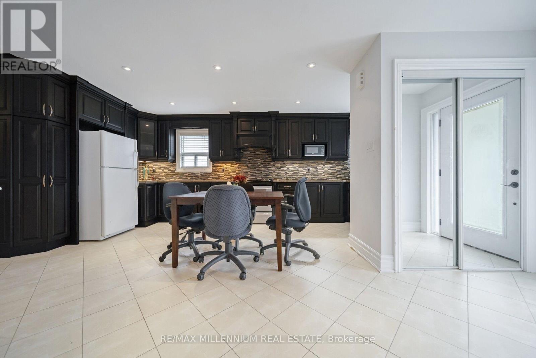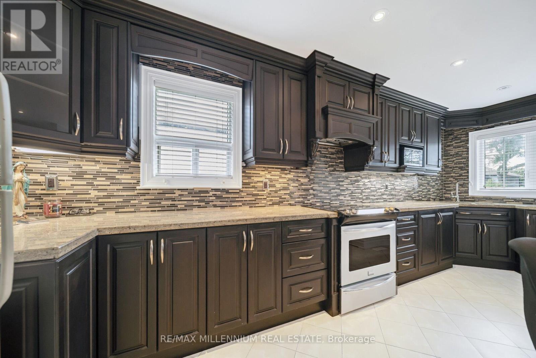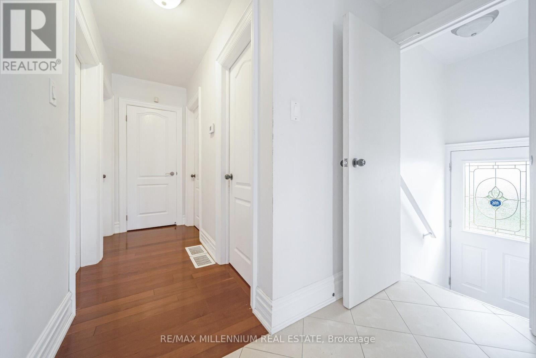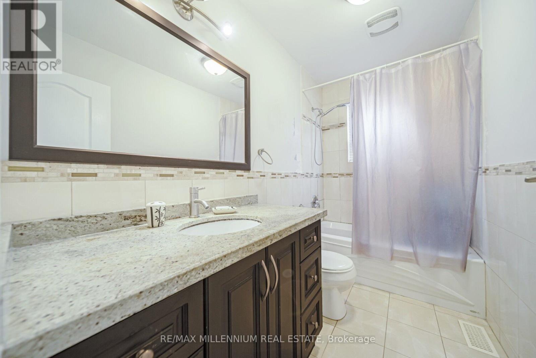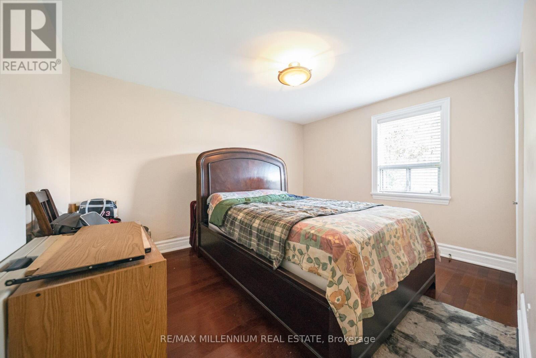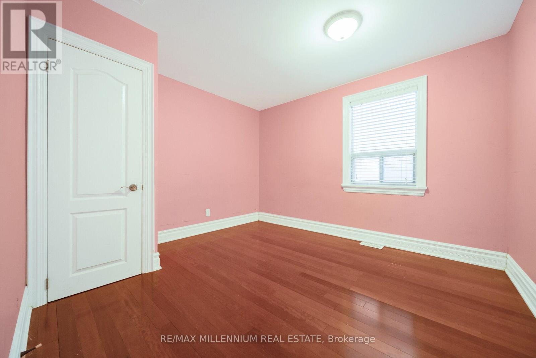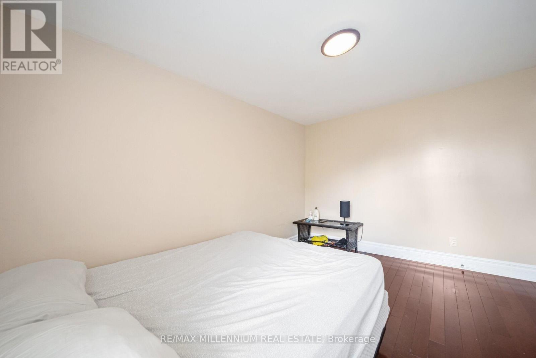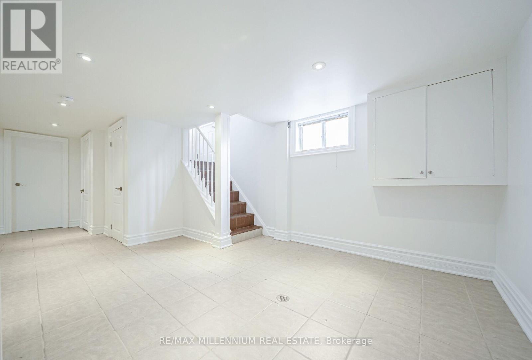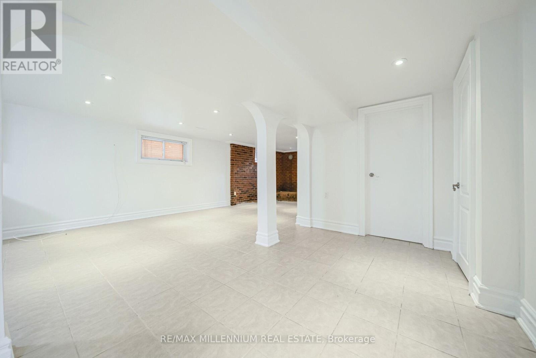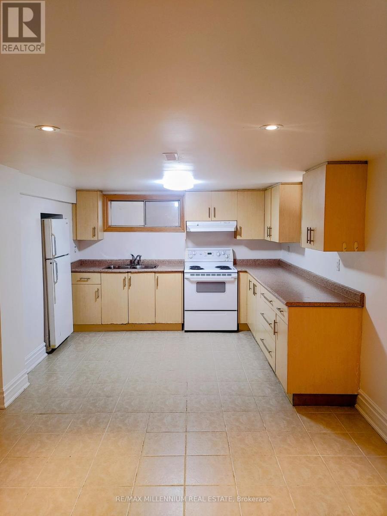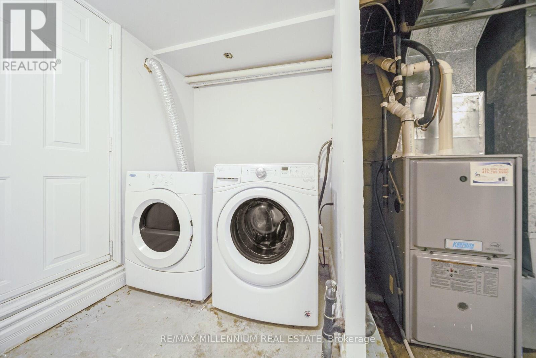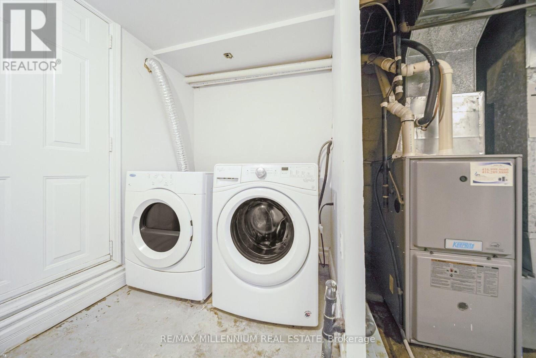4 Bedroom
2 Bathroom
1100 - 1500 sqft
Bungalow
Central Air Conditioning
Forced Air
$1,125,000
Welcome To This Stunning Brick & Stone Detached Bungalow, Ideally Located Just Minutes From Highway 401. Sitting On An Impressive 45 x 135 Foot Lot With An Extra-Long Driveway, This Home Offers Both Space And Convenience For Families And Commuters Alike.Inside, You'll Find A Bright And Updated Kitchen With A Functional Design, Leading Into A Spacious Layout That Includes Three Well-Appointed Bedrooms On The Main Floor. The Home Has Been Carefully Maintained And Thoughtfully Updated, Making It Move-In Ready While Still Offering Opportunities To Customize To Your Taste.The Large Finished Basement Is A True Highlight, Featuring A Second Kitchen And Multiple Separate Entrances, Providing Endless Possibilities. Whether You're Envisioning An In-Law Suite, Rental Income Potential, Or Additional Living And Entertainment Space, This Lower Level Can Adapt To Meet Your Needs.With Its Generous Lot Size, Upgraded Interior, And Versatile Basement, This Property Offers A Rare Combination Of Comfort, Convenience, And Potential In A Sought-After Location. (id:41954)
Property Details
|
MLS® Number
|
W12370629 |
|
Property Type
|
Single Family |
|
Community Name
|
Maple Leaf |
|
Amenities Near By
|
Park, Place Of Worship, Public Transit, Schools |
|
Community Features
|
Community Centre |
|
Features
|
Carpet Free |
|
Parking Space Total
|
5 |
Building
|
Bathroom Total
|
2 |
|
Bedrooms Above Ground
|
3 |
|
Bedrooms Below Ground
|
1 |
|
Bedrooms Total
|
4 |
|
Appliances
|
Water Heater, Dryer, Microwave, Stove, Washer, Window Coverings, Refrigerator |
|
Architectural Style
|
Bungalow |
|
Basement Development
|
Finished |
|
Basement Features
|
Walk Out, Separate Entrance |
|
Basement Type
|
N/a (finished), N/a |
|
Construction Style Attachment
|
Detached |
|
Cooling Type
|
Central Air Conditioning |
|
Exterior Finish
|
Brick, Stone |
|
Flooring Type
|
Ceramic, Hardwood |
|
Heating Fuel
|
Natural Gas |
|
Heating Type
|
Forced Air |
|
Stories Total
|
1 |
|
Size Interior
|
1100 - 1500 Sqft |
|
Type
|
House |
|
Utility Water
|
Municipal Water |
Parking
Land
|
Acreage
|
No |
|
Land Amenities
|
Park, Place Of Worship, Public Transit, Schools |
|
Sewer
|
Sanitary Sewer |
|
Size Depth
|
135 Ft |
|
Size Frontage
|
45 Ft |
|
Size Irregular
|
45 X 135 Ft |
|
Size Total Text
|
45 X 135 Ft |
Rooms
| Level |
Type |
Length |
Width |
Dimensions |
|
Main Level |
Kitchen |
4.08 m |
5.49 m |
4.08 m x 5.49 m |
|
Main Level |
Living Room |
|
|
Measurements not available |
|
Main Level |
Dining Room |
|
|
Measurements not available |
|
Main Level |
Primary Bedroom |
4.03 m |
3.23 m |
4.03 m x 3.23 m |
|
Main Level |
Bedroom 2 |
3 m |
4.09 m |
3 m x 4.09 m |
|
Main Level |
Bedroom 3 |
3.34 m |
3.54 m |
3.34 m x 3.54 m |
https://www.realtor.ca/real-estate/28791650/226-falstaff-avenue-toronto-maple-leaf-maple-leaf
