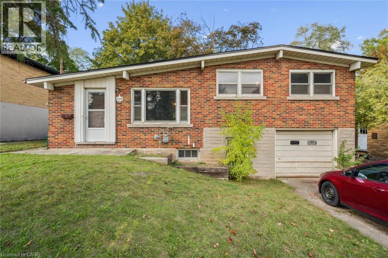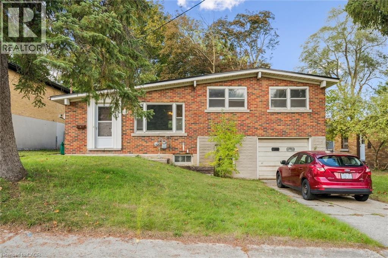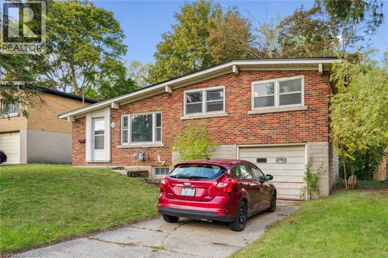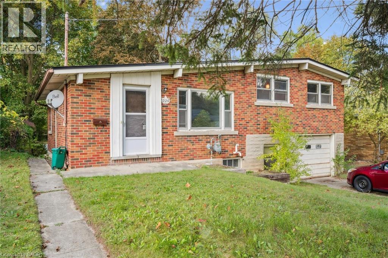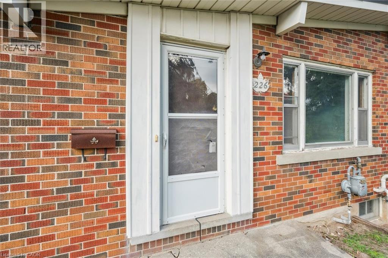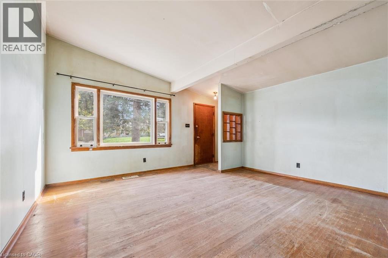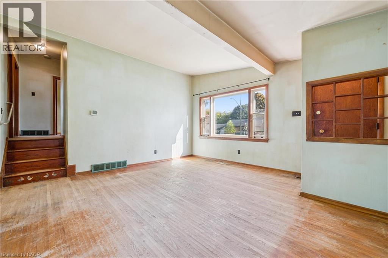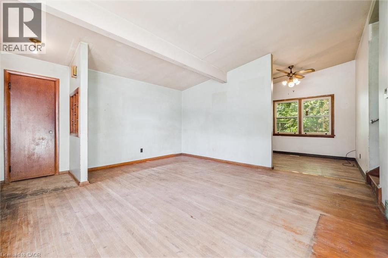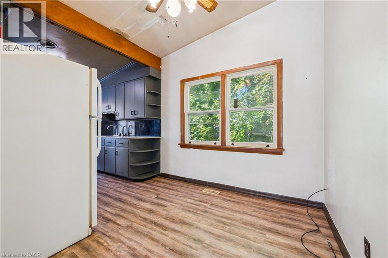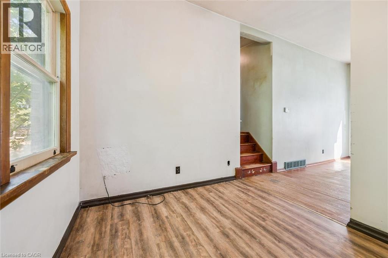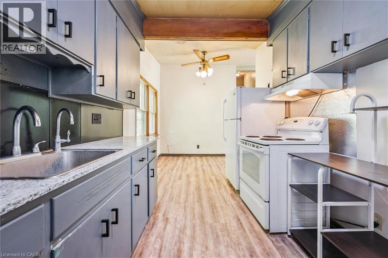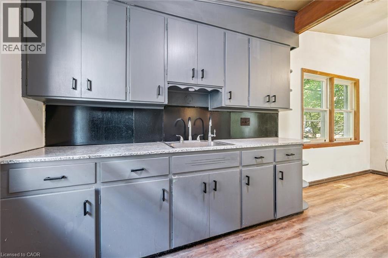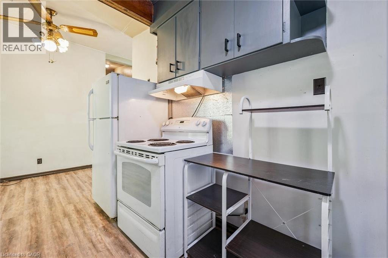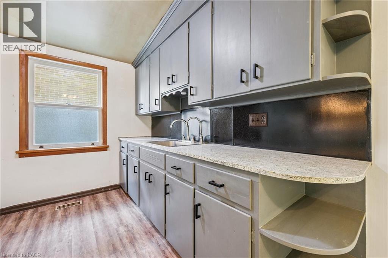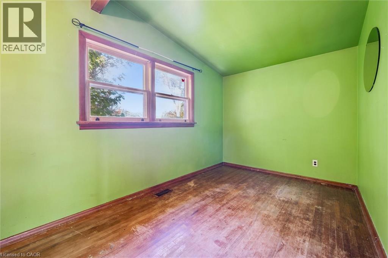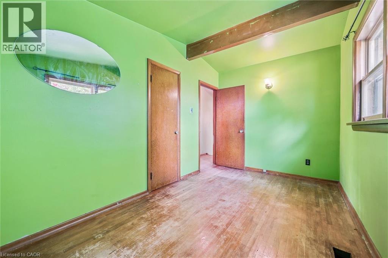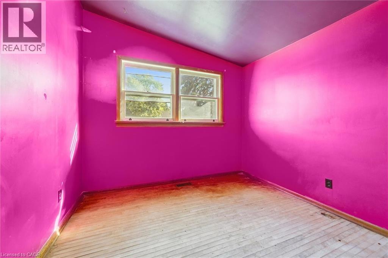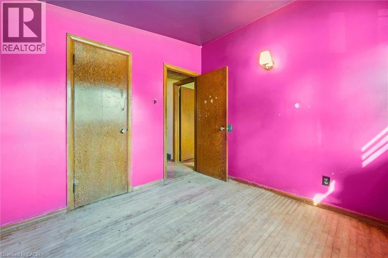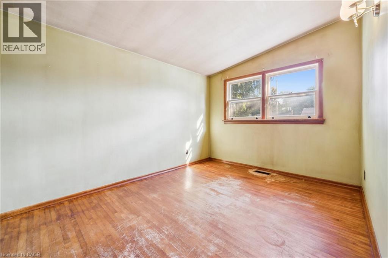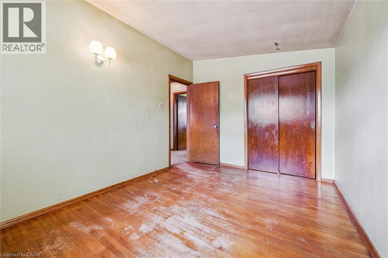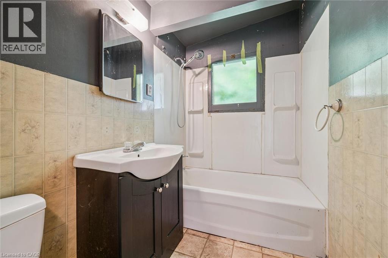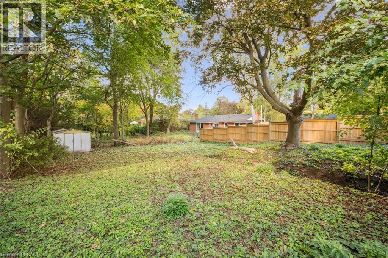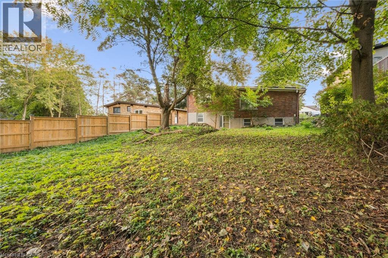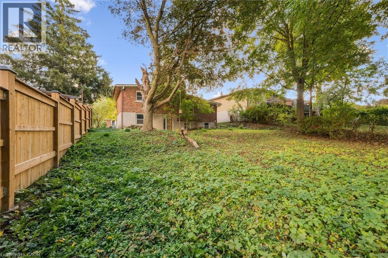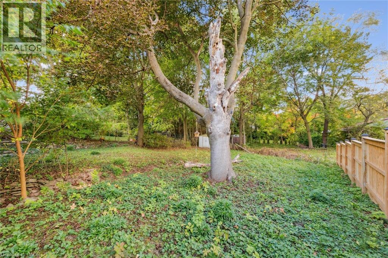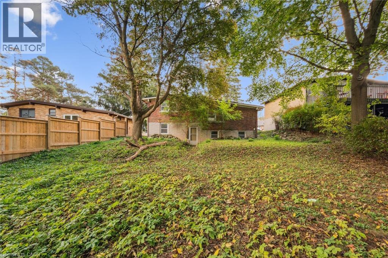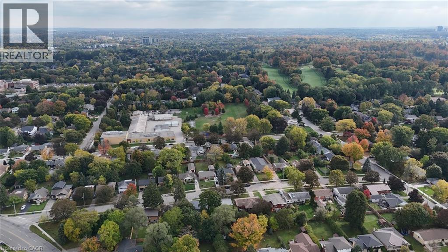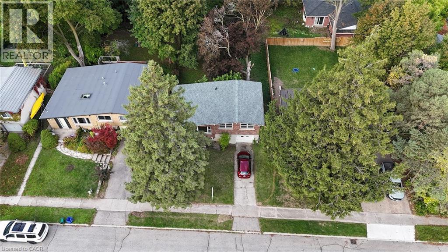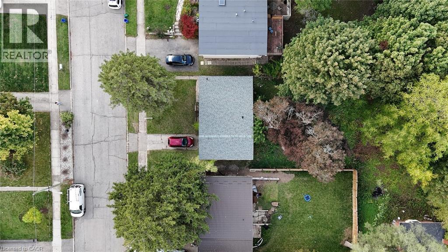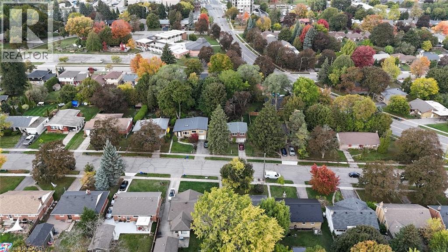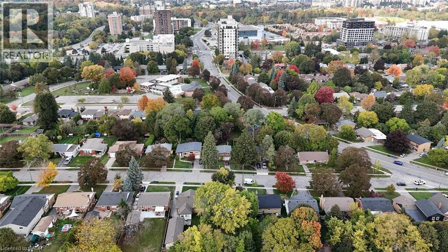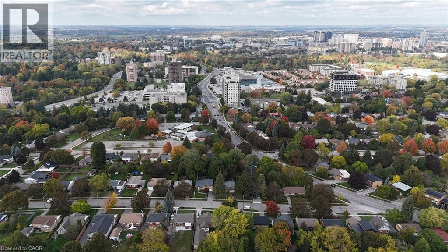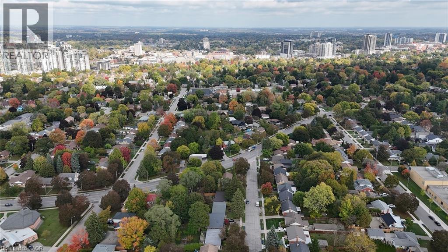3 Bedroom
1 Bathroom
1004 sqft
None
Forced Air
$500,000
Old Westmount Opportunity — Bring Your Vision Home. Nestled on a beautiful tree-lined street in one of Waterloo’s most sought-after neighbourhoods, this property in Old Westmount is brimming with potential. Whether you’re a seasoned renovator, an investor, or someone with the creativity to see what could be, this home is ready for its next chapter. The lot itself — 53 feet wide and up to 130 feet deep — offers rare space and flexibility in this AAA location. Imagine expanding, re-designing, or rebuilding to create your dream home surrounded by mature trees and timeless character homes. Inside, the main floor offers high ceilings and an open-concept layout, with a natural flow that feels bright and welcoming. Upstairs, you’ll find three bedrooms with vaulted ceilings and a full four-piece bathroom. The walk-out basement is unfinished, providing a blank canvas for additional living space, a suite, or storage — whatever fits your vision. Located just minutes from Uptown Waterloo, Westmount Golf & Country Club, both universities, the hospital, and top-rated schools, this is a rare opportunity to own in one of the city’s most beloved neighbourhoods. If you’ve been waiting for the right project in the right location — this is it. (id:41954)
Property Details
|
MLS® Number
|
40777607 |
|
Property Type
|
Single Family |
|
Amenities Near By
|
Airport, Golf Nearby, Hospital, Park, Place Of Worship, Playground, Public Transit, Schools, Shopping |
|
Community Features
|
Industrial Park, Quiet Area, Community Centre, School Bus |
|
Equipment Type
|
Rental Water Softener |
|
Features
|
Industrial Mall/subdivision |
|
Parking Space Total
|
3 |
|
Rental Equipment Type
|
Rental Water Softener |
|
Structure
|
Shed |
Building
|
Bathroom Total
|
1 |
|
Bedrooms Above Ground
|
3 |
|
Bedrooms Total
|
3 |
|
Appliances
|
Dryer, Freezer, Refrigerator, Stove, Washer |
|
Basement Development
|
Unfinished |
|
Basement Type
|
Full (unfinished) |
|
Constructed Date
|
1955 |
|
Construction Style Attachment
|
Detached |
|
Cooling Type
|
None |
|
Exterior Finish
|
Brick |
|
Foundation Type
|
Poured Concrete |
|
Heating Fuel
|
Natural Gas |
|
Heating Type
|
Forced Air |
|
Size Interior
|
1004 Sqft |
|
Type
|
House |
|
Utility Water
|
Municipal Water |
Parking
Land
|
Access Type
|
Highway Access, Highway Nearby |
|
Acreage
|
No |
|
Land Amenities
|
Airport, Golf Nearby, Hospital, Park, Place Of Worship, Playground, Public Transit, Schools, Shopping |
|
Sewer
|
Municipal Sewage System |
|
Size Frontage
|
53 Ft |
|
Size Total Text
|
Under 1/2 Acre |
|
Zoning Description
|
R1 |
Rooms
| Level |
Type |
Length |
Width |
Dimensions |
|
Second Level |
4pc Bathroom |
|
|
8'0'' x 4'11'' |
|
Second Level |
Primary Bedroom |
|
|
12'9'' x 9'5'' |
|
Second Level |
Bedroom |
|
|
9'3'' x 9'4'' |
|
Second Level |
Bedroom |
|
|
8'0'' x 13'10'' |
|
Basement |
Utility Room |
|
|
11'4'' x 26'4'' |
|
Basement |
Storage |
|
|
11'4'' x 26'3'' |
|
Main Level |
Living Room |
|
|
15'1'' x 15'6'' |
|
Main Level |
Kitchen |
|
|
8'4'' x 9'6'' |
|
Main Level |
Dining Room |
|
|
8'4'' x 9'5'' |
https://www.realtor.ca/real-estate/28992536/226-dick-street-waterloo
