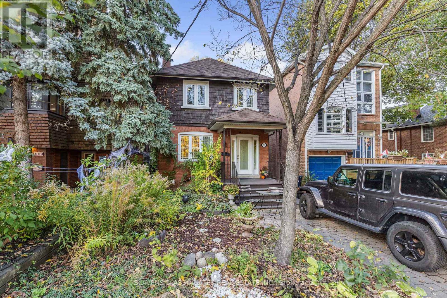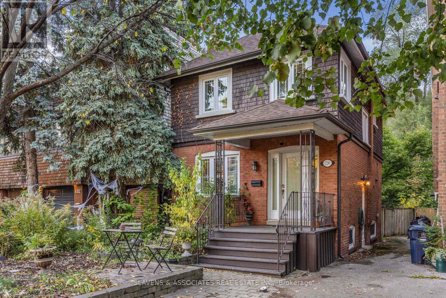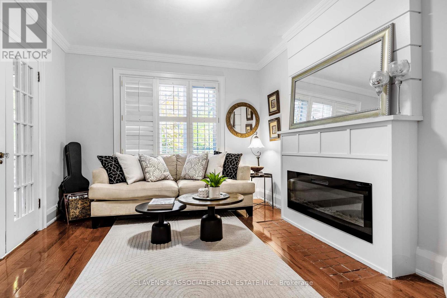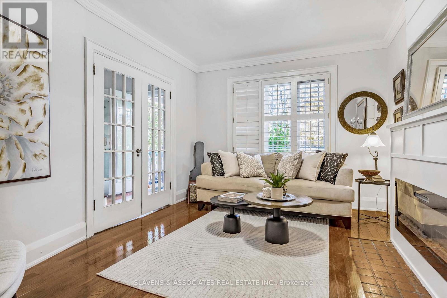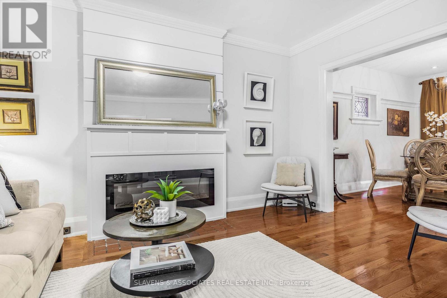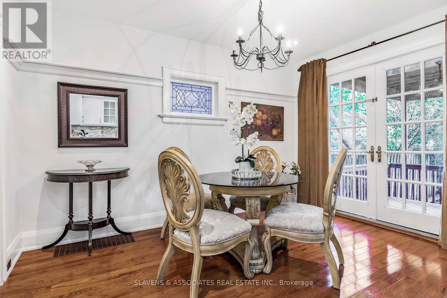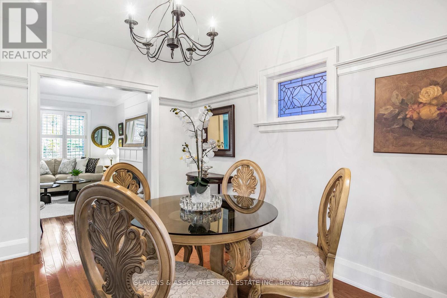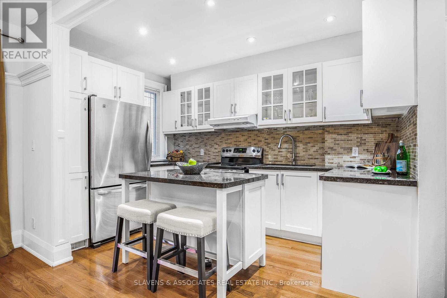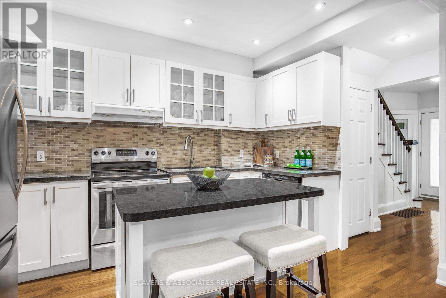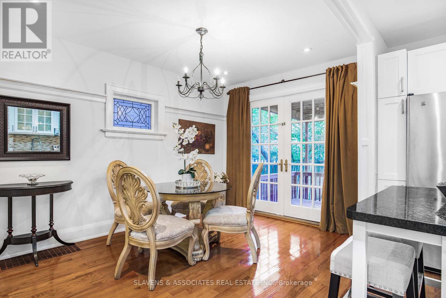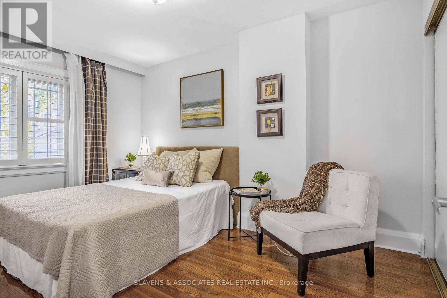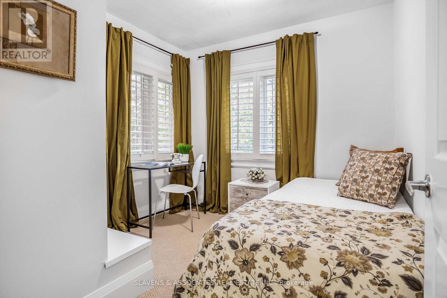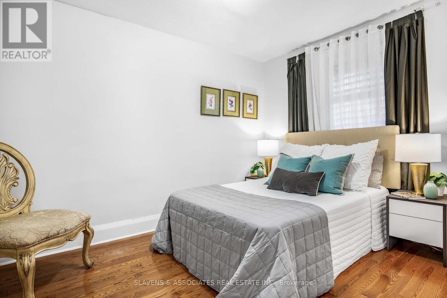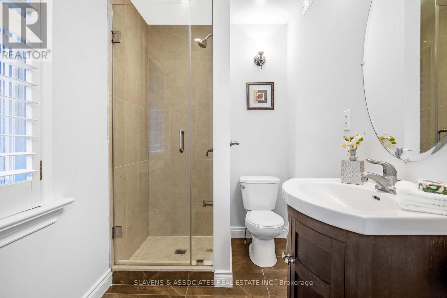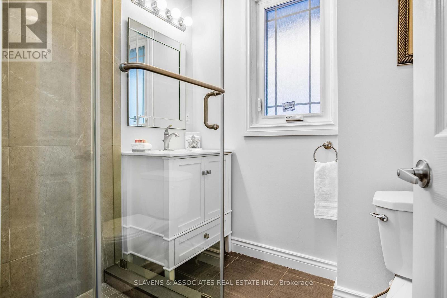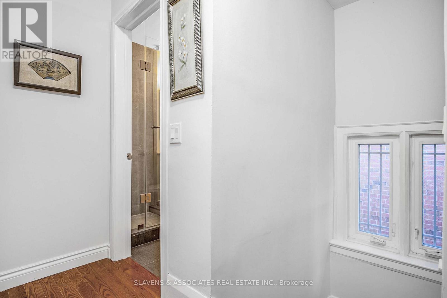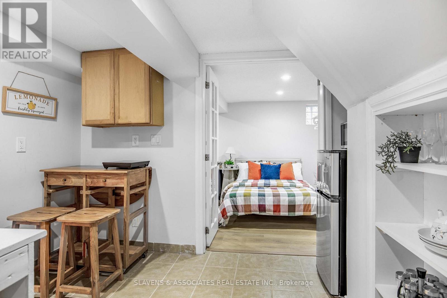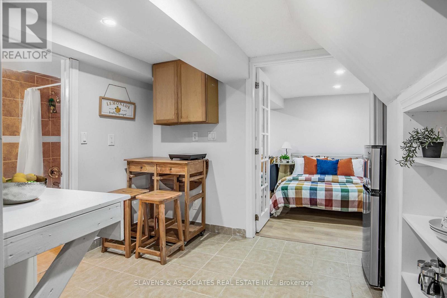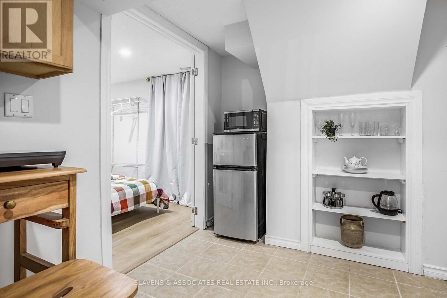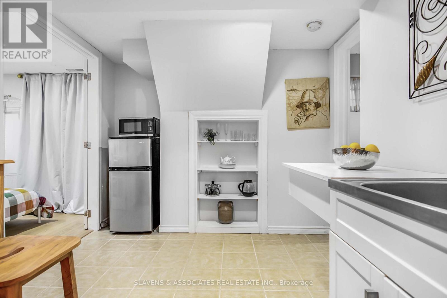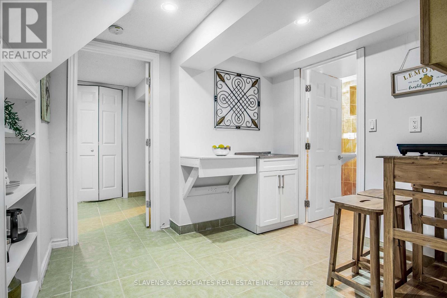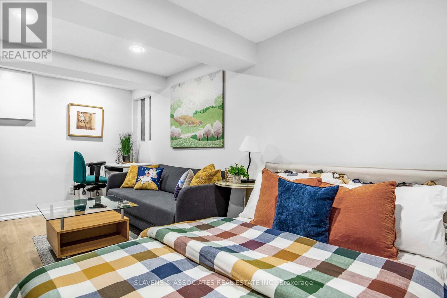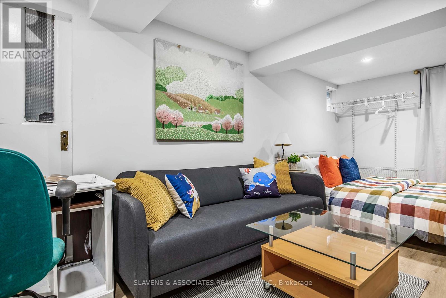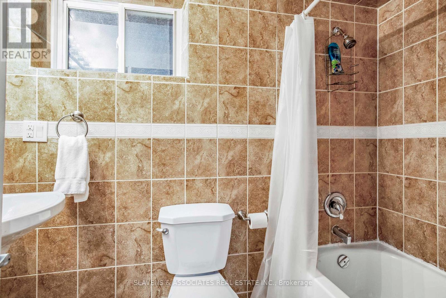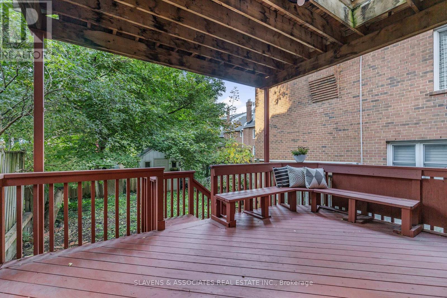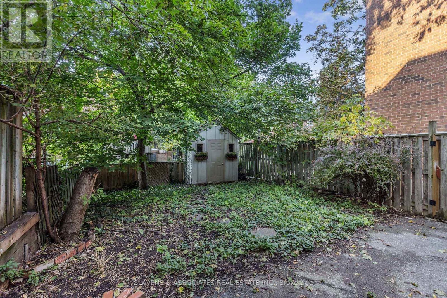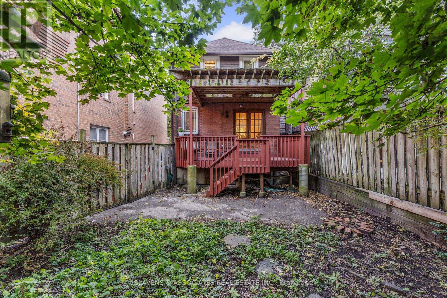3 Bedroom
3 Bathroom
1100 - 1500 sqft
Fireplace
Central Air Conditioning
$1,699,000
Fabulous midtown detached home nestled between Sherwood Park and Davisville Village. Open concept main floor features an updated kitchen with granite counter, centre island and stainless steel appliances; Walkout from dining room to a large deck and fenced yard; Primary bedroom with ensuite; Separate entrance to finished lower level. Steps to top schools, parks, new Mt. Pleasant/Eglinton LRT, shops and restaurants. (id:41954)
Property Details
|
MLS® Number
|
C12475507 |
|
Property Type
|
Single Family |
|
Neigbourhood
|
Don Valley West |
|
Community Name
|
Mount Pleasant East |
|
Equipment Type
|
Water Heater |
|
Parking Space Total
|
1 |
|
Rental Equipment Type
|
Water Heater |
Building
|
Bathroom Total
|
3 |
|
Bedrooms Above Ground
|
3 |
|
Bedrooms Total
|
3 |
|
Appliances
|
Dishwasher, Dryer, Stove, Washer, Window Coverings, Refrigerator |
|
Basement Development
|
Finished |
|
Basement Features
|
Separate Entrance |
|
Basement Type
|
N/a (finished) |
|
Construction Style Attachment
|
Detached |
|
Cooling Type
|
Central Air Conditioning |
|
Exterior Finish
|
Brick |
|
Fireplace Present
|
Yes |
|
Flooring Type
|
Hardwood, Carpeted, Ceramic, Laminate |
|
Foundation Type
|
Concrete |
|
Stories Total
|
2 |
|
Size Interior
|
1100 - 1500 Sqft |
|
Type
|
House |
|
Utility Water
|
Municipal Water |
Parking
Land
|
Acreage
|
No |
|
Sewer
|
Sanitary Sewer |
|
Size Depth
|
100 Ft |
|
Size Frontage
|
25 Ft |
|
Size Irregular
|
25 X 100 Ft |
|
Size Total Text
|
25 X 100 Ft |
Rooms
| Level |
Type |
Length |
Width |
Dimensions |
|
Second Level |
Primary Bedroom |
3.66 m |
2.74 m |
3.66 m x 2.74 m |
|
Second Level |
Bedroom 2 |
3.96 m |
2.74 m |
3.96 m x 2.74 m |
|
Second Level |
Bedroom 3 |
2.87 m |
2.74 m |
2.87 m x 2.74 m |
|
Basement |
Kitchen |
2.67 m |
2.64 m |
2.67 m x 2.64 m |
|
Basement |
Bedroom |
5.18 m |
2.79 m |
5.18 m x 2.79 m |
|
Main Level |
Living Room |
4.27 m |
3.25 m |
4.27 m x 3.25 m |
|
Main Level |
Dining Room |
3.96 m |
2.84 m |
3.96 m x 2.84 m |
|
Main Level |
Kitchen |
3.76 m |
2.44 m |
3.76 m x 2.44 m |
https://www.realtor.ca/real-estate/29018213/226-broadway-avenue-toronto-mount-pleasant-east-mount-pleasant-east
