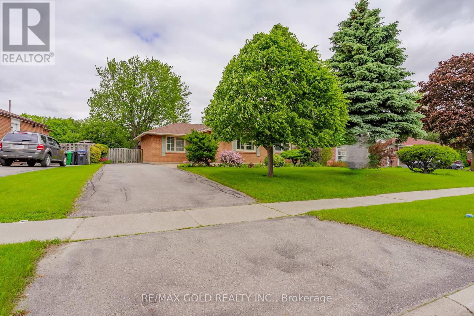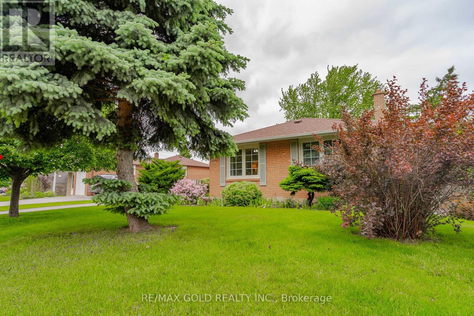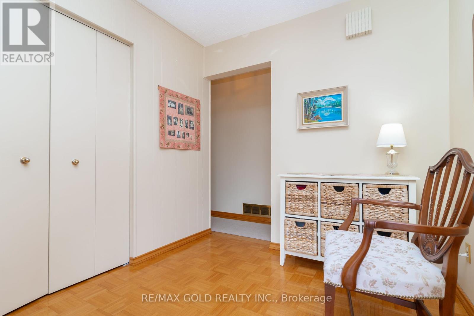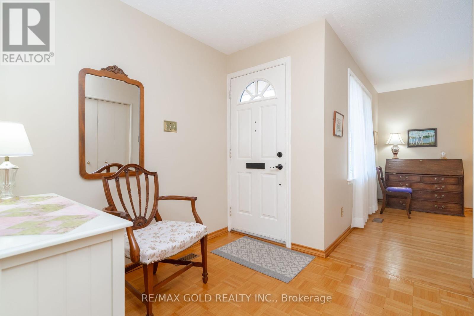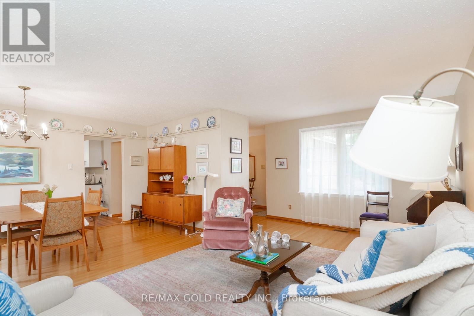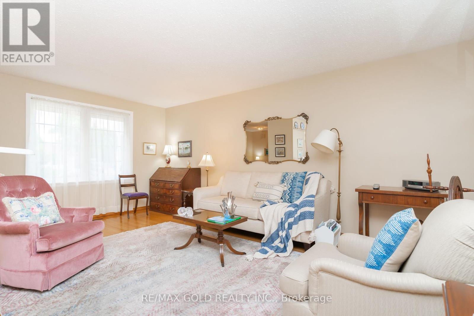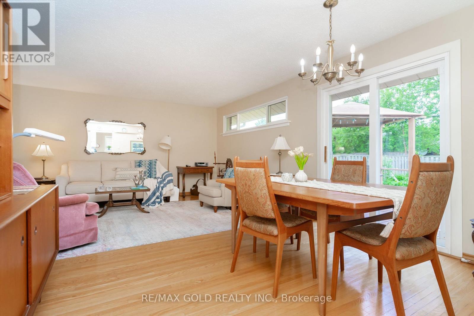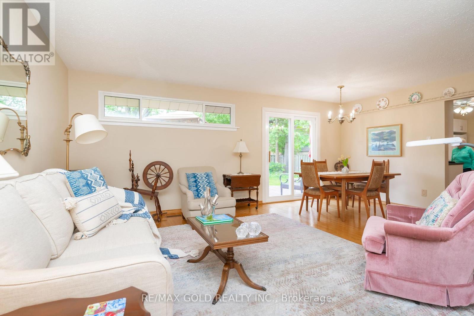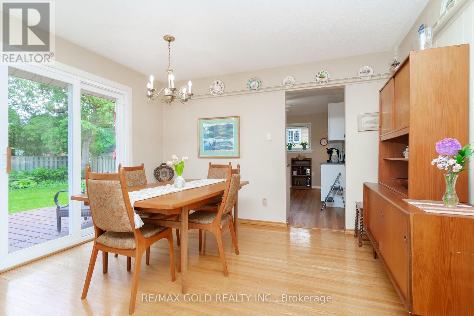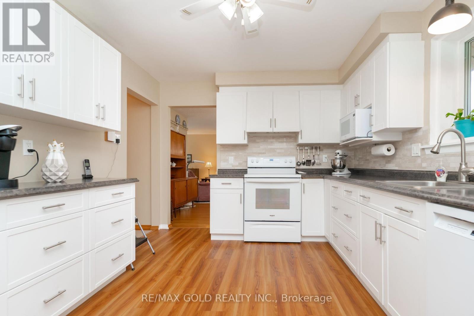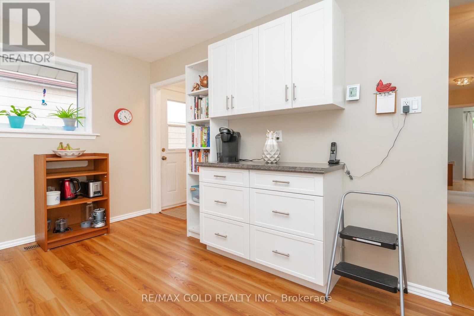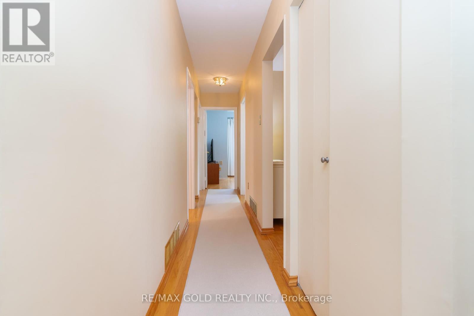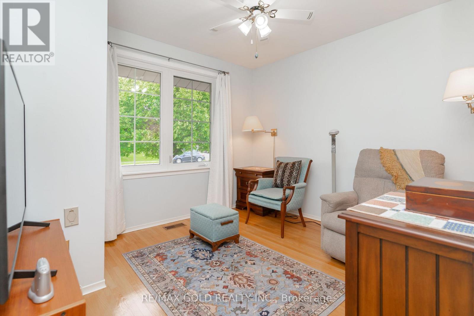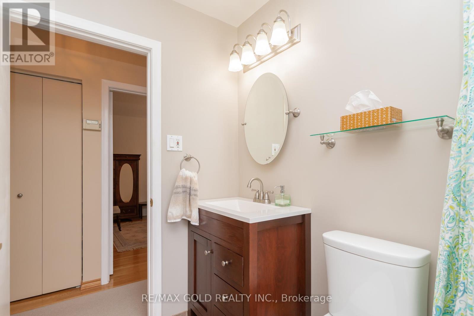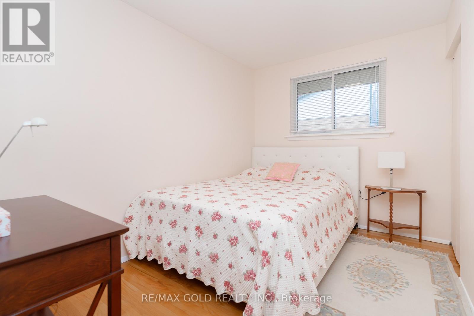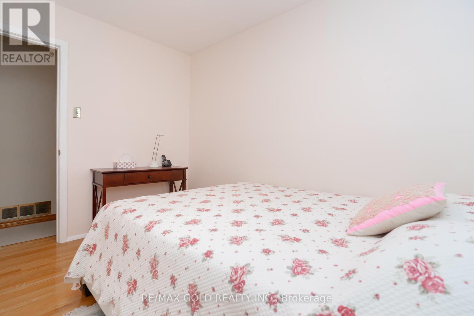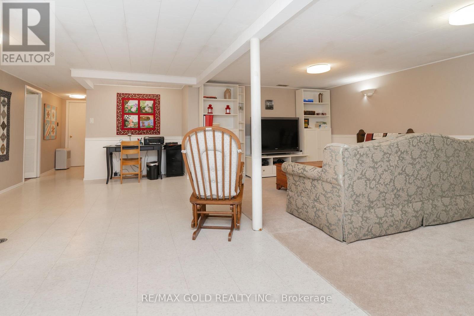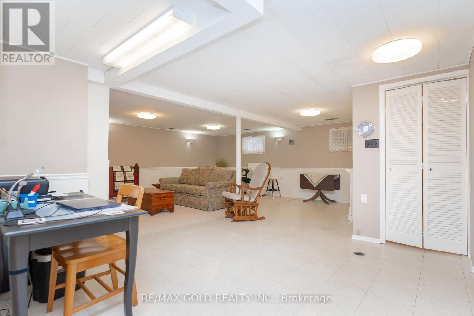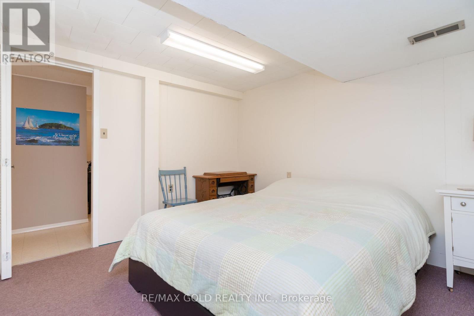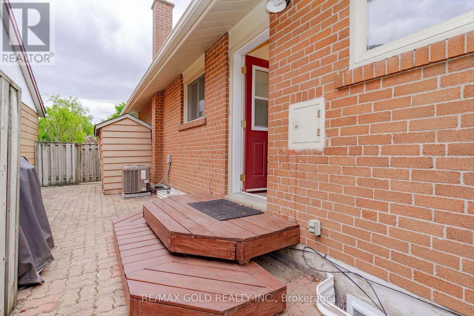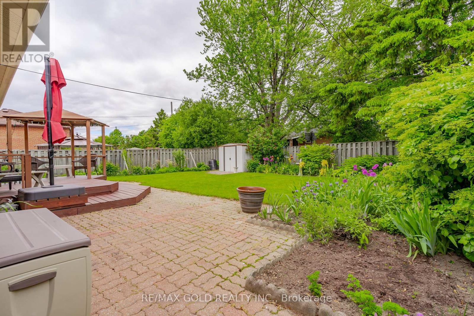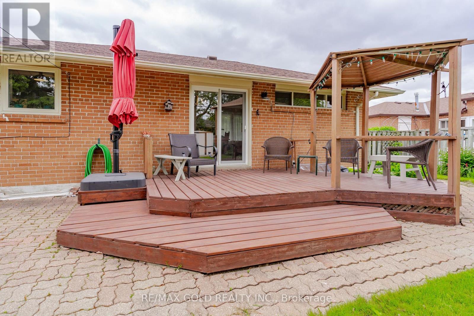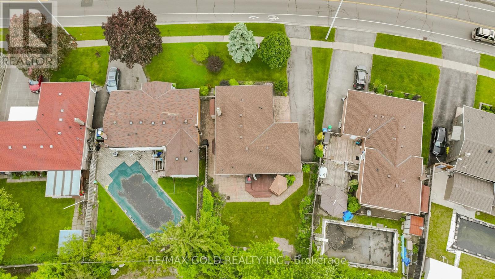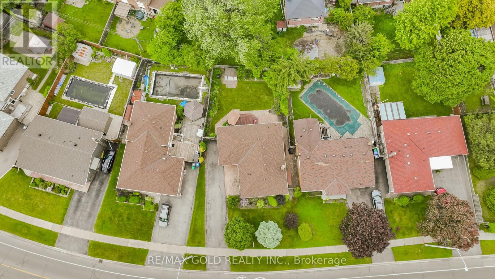4 Bedroom
2 Bathroom
1100 - 1500 sqft
Bungalow
Central Air Conditioning
Forced Air
$899,000
Welcome to 226 Avondale Blvd. Beautiful and Well Maintained 3 Bedroom Home Located in Desirable Neighborhood Close to GO Station. Features Bright and Spacious Living Room Overlooking Manicured Front Yard. Family Sized Dining Area Walks out to Large Deck. Kitchen with Laminate Floor. 3 + 1 Generous Sized Bedrooms. 2 Full Washrooms. Professionally Finished Basement with Separate Entrance Features Huge Rec Room with 3 Piece Bathroom and 1 Bedroom Allowing A Savvy Buyer Many Options to Cater to Their Specific Requirements. Beautiful Backyard with Large Deck and Gazebo/Stone Patio for Summer BBQs. Garden Area for Relaxing Summer and Get-togethers with Family and Friends. Great Opportunity for Investor, Growing/Large Family or for First Time Home Buyer with Income Potential From Lower Level. Extra Long Driveway with 4 Parking Spaces. Ready to Move-in Home. Close to All Amenities: Schools, Park, Transit, Mall, Hwy 410/407. (id:41954)
Property Details
|
MLS® Number
|
W12188539 |
|
Property Type
|
Single Family |
|
Community Name
|
Avondale |
|
Parking Space Total
|
4 |
Building
|
Bathroom Total
|
2 |
|
Bedrooms Above Ground
|
3 |
|
Bedrooms Below Ground
|
1 |
|
Bedrooms Total
|
4 |
|
Appliances
|
Blinds, Dryer, Water Heater, Washer |
|
Architectural Style
|
Bungalow |
|
Basement Development
|
Finished |
|
Basement Features
|
Separate Entrance |
|
Basement Type
|
N/a (finished) |
|
Construction Style Attachment
|
Detached |
|
Cooling Type
|
Central Air Conditioning |
|
Exterior Finish
|
Brick |
|
Flooring Type
|
Hardwood, Laminate |
|
Foundation Type
|
Brick |
|
Heating Fuel
|
Natural Gas |
|
Heating Type
|
Forced Air |
|
Stories Total
|
1 |
|
Size Interior
|
1100 - 1500 Sqft |
|
Type
|
House |
|
Utility Water
|
Municipal Water |
Parking
Land
|
Acreage
|
No |
|
Sewer
|
Sanitary Sewer |
|
Size Depth
|
110 Ft |
|
Size Frontage
|
62 Ft ,1 In |
|
Size Irregular
|
62.1 X 110 Ft |
|
Size Total Text
|
62.1 X 110 Ft |
Rooms
| Level |
Type |
Length |
Width |
Dimensions |
|
Main Level |
Living Room |
5.48 m |
3.36 m |
5.48 m x 3.36 m |
|
Main Level |
Dining Room |
3.62 m |
2.83 m |
3.62 m x 2.83 m |
|
Main Level |
Kitchen |
4.42 m |
3.12 m |
4.42 m x 3.12 m |
|
Main Level |
Primary Bedroom |
3.98 m |
3.37 m |
3.98 m x 3.37 m |
https://www.realtor.ca/real-estate/28399920/226-avondale-boulevard-brampton-avondale-avondale

