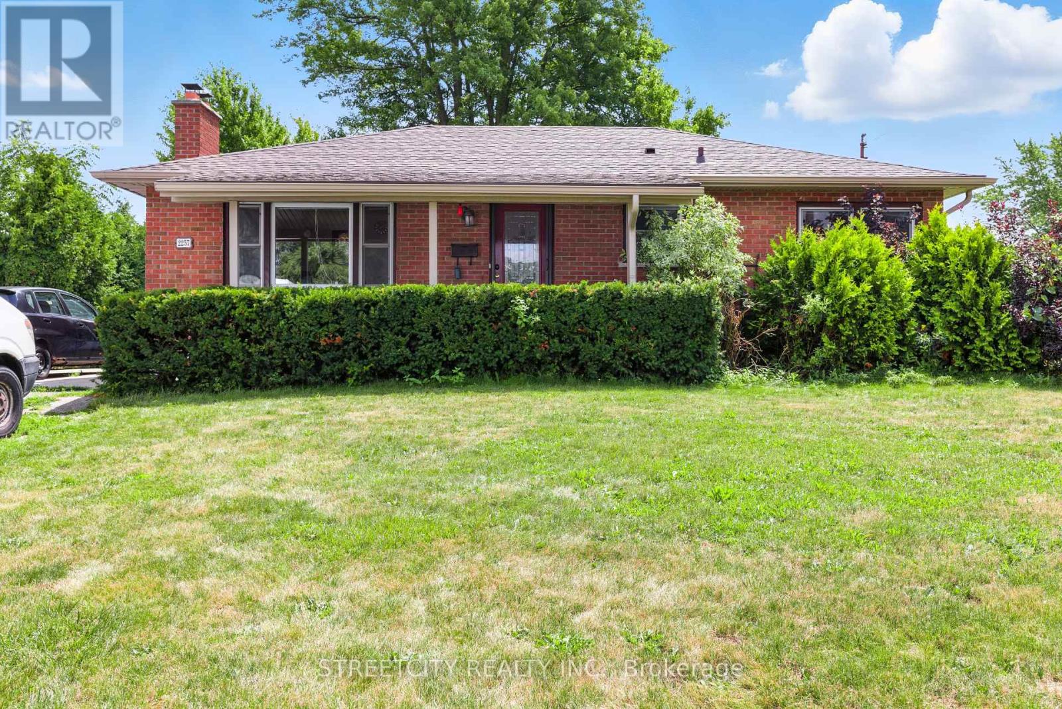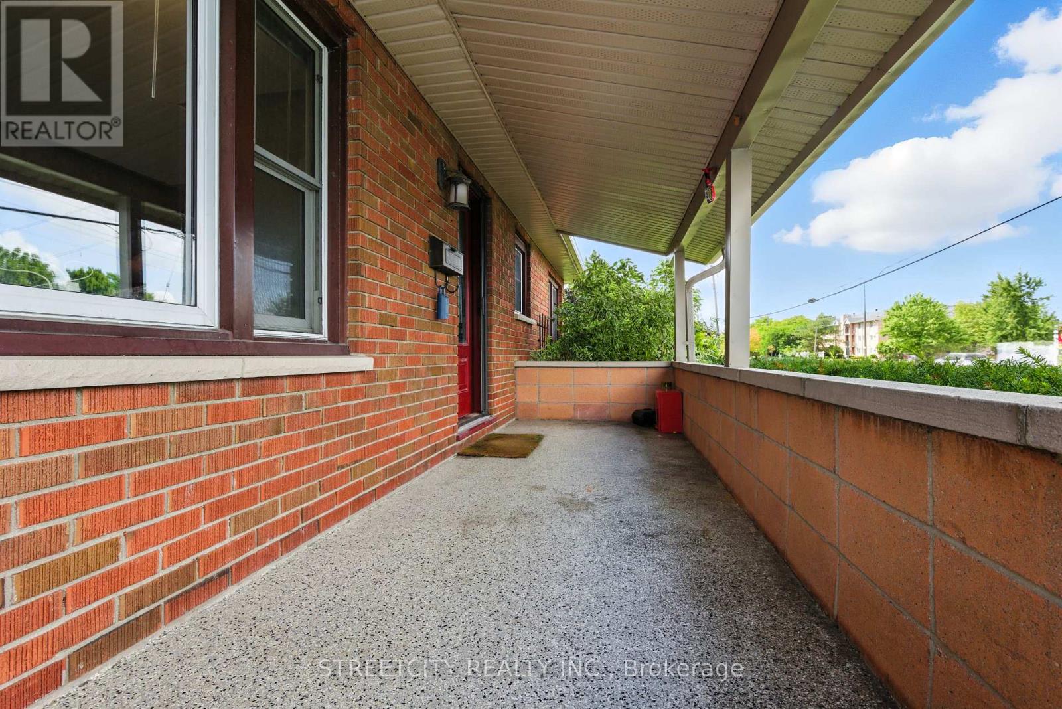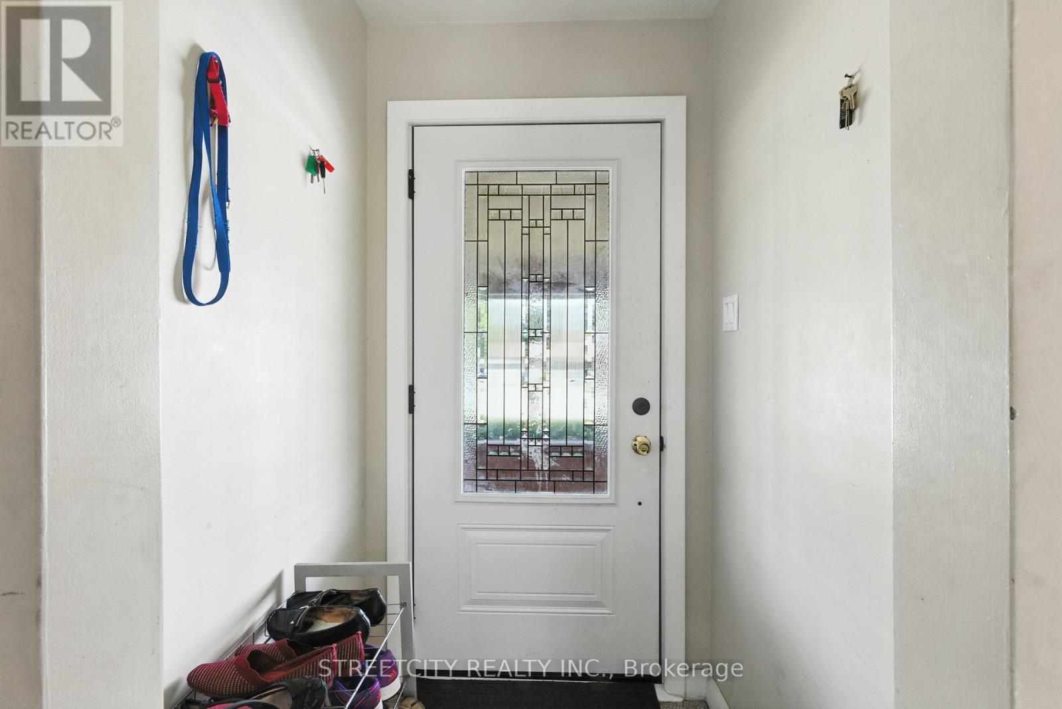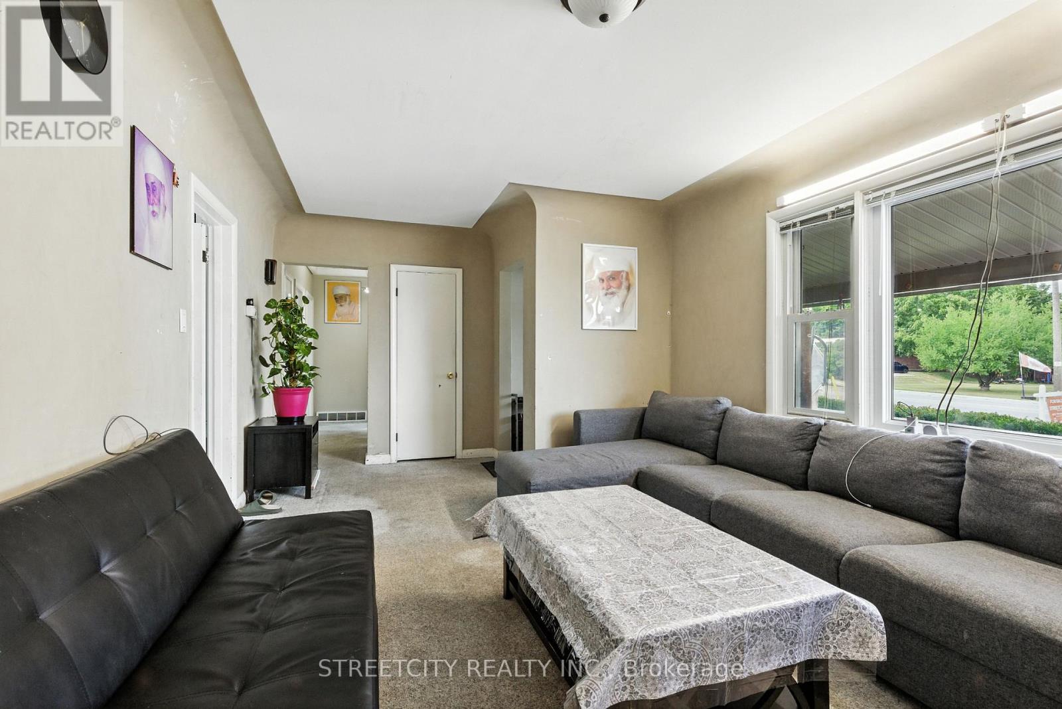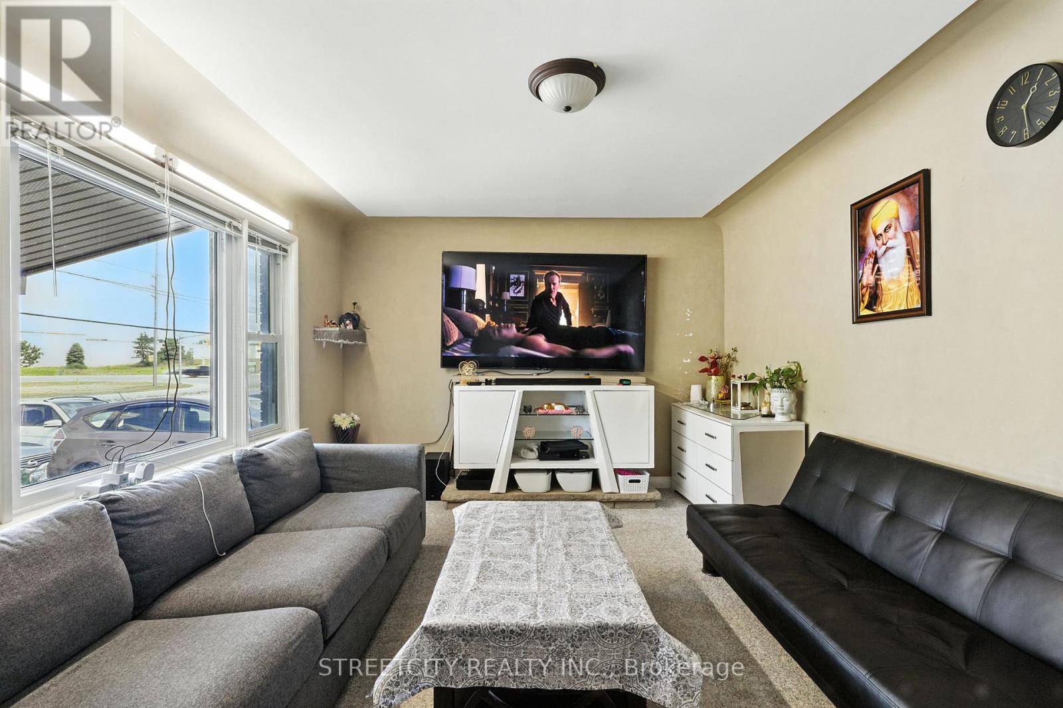6 Bedroom
2 Bathroom
700 - 1100 sqft
Bungalow
Fireplace
Central Air Conditioning
Forced Air
$889,000
This 3-bedroom bungalow is located on an extremely large 26,081 square foot lot (0.6Acre) measuring 150foot frontage by 173 foot depth. The location is very accessible to highway connections in all directions. London has excellent educational facilities and top-notch teaching and research hospitals. The home has been well-cared for and is occupied by a family . The roof, soffits, fascias ,eavestroughs and downspouts were all replaced in2020. The appliances include a 23 cu. ft. LG Ice& Water refrigerator, LG Convection Stove, Bosch silent Dishwasher and GE over-the-counter (OTC)Microwave and Exhaust Fan, all in stainless steel. All three bedrooms and living room have remote-controlled ceiling fans. There are two large equipment sheds. The property is fully fenced. The large yard would be a kid's dream or a gardener's heaven. Plumbing and electrical services are all copper. The circuit-breaker panel is rated at 100 Amps. In today's market, this property is a rare find. You would be wise to act now. (id:41954)
Property Details
|
MLS® Number
|
X12345445 |
|
Property Type
|
Single Family |
|
Community Name
|
East I |
|
Amenities Near By
|
Golf Nearby, Hospital, Park |
|
Features
|
Level Lot, Flat Site, Dry, Level |
|
Parking Space Total
|
5 |
|
View Type
|
View |
Building
|
Bathroom Total
|
2 |
|
Bedrooms Above Ground
|
3 |
|
Bedrooms Below Ground
|
3 |
|
Bedrooms Total
|
6 |
|
Age
|
51 To 99 Years |
|
Appliances
|
Water Meter |
|
Architectural Style
|
Bungalow |
|
Basement Development
|
Finished |
|
Basement Type
|
N/a (finished) |
|
Construction Style Attachment
|
Detached |
|
Cooling Type
|
Central Air Conditioning |
|
Exterior Finish
|
Brick |
|
Fireplace Present
|
Yes |
|
Foundation Type
|
Poured Concrete |
|
Heating Fuel
|
Natural Gas |
|
Heating Type
|
Forced Air |
|
Stories Total
|
1 |
|
Size Interior
|
700 - 1100 Sqft |
|
Type
|
House |
|
Utility Water
|
Municipal Water |
Parking
Land
|
Acreage
|
No |
|
Land Amenities
|
Golf Nearby, Hospital, Park |
|
Sewer
|
Sanitary Sewer |
|
Size Depth
|
173 Ft ,4 In |
|
Size Frontage
|
150 Ft ,4 In |
|
Size Irregular
|
150.4 X 173.4 Ft |
|
Size Total Text
|
150.4 X 173.4 Ft|1/2 - 1.99 Acres |
|
Zoning Description
|
R1-9, Li |
Rooms
| Level |
Type |
Length |
Width |
Dimensions |
|
Lower Level |
Bedroom 2 |
3.3 m |
3.35 m |
3.3 m x 3.35 m |
|
Lower Level |
Bedroom 3 |
2.7 m |
3.33 m |
2.7 m x 3.33 m |
|
Lower Level |
Utility Room |
2.89 m |
6.22 m |
2.89 m x 6.22 m |
|
Lower Level |
Bathroom |
|
|
Measurements not available |
|
Lower Level |
Kitchen |
1.59 m |
1.74 m |
1.59 m x 1.74 m |
|
Lower Level |
Primary Bedroom |
3.35 m |
3.86 m |
3.35 m x 3.86 m |
|
Main Level |
Foyer |
1.17 m |
1.23 m |
1.17 m x 1.23 m |
|
Main Level |
Family Room |
3.51 m |
4.65 m |
3.51 m x 4.65 m |
|
Main Level |
Primary Bedroom |
3.1 m |
3.5 m |
3.1 m x 3.5 m |
|
Main Level |
Bedroom 2 |
2.73 m |
3.32 m |
2.73 m x 3.32 m |
|
Main Level |
Bedroom 3 |
2.71 m |
2.84 m |
2.71 m x 2.84 m |
|
Main Level |
Kitchen |
3.49 m |
5.48 m |
3.49 m x 5.48 m |
|
Main Level |
Sunroom |
3.04 m |
3.32 m |
3.04 m x 3.32 m |
|
Main Level |
Bathroom |
|
|
Measurements not available |
Utilities
|
Cable
|
Installed |
|
Electricity
|
Installed |
|
Sewer
|
Installed |
https://www.realtor.ca/real-estate/28735062/2257-trafalgar-street-london-east-east-i-east-i
