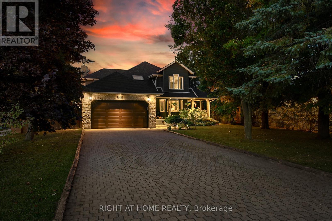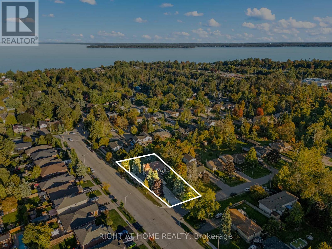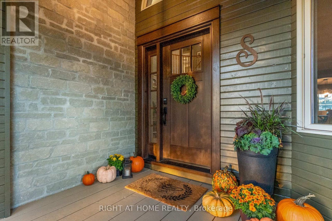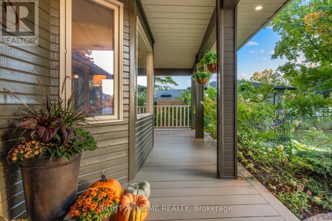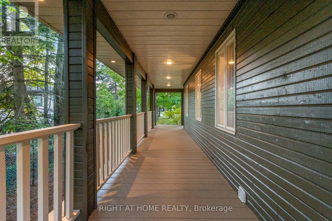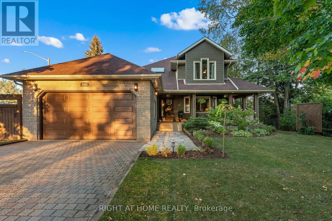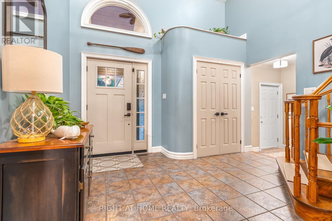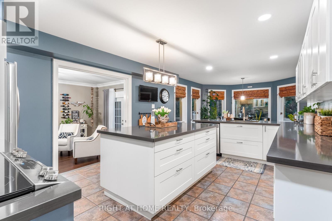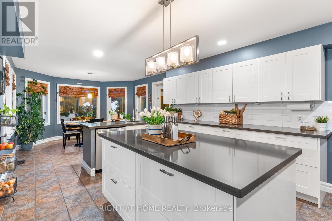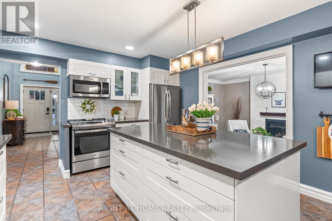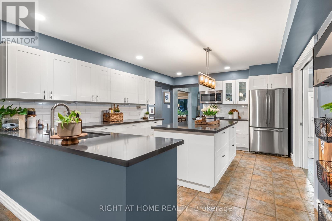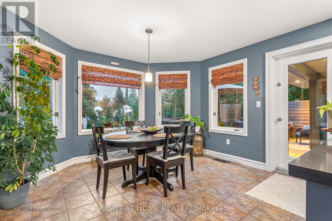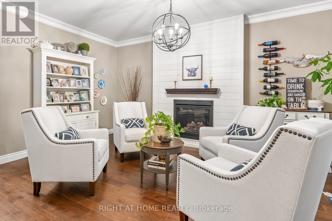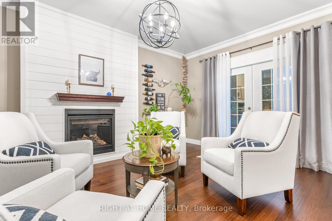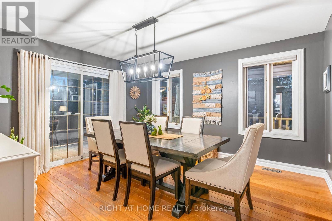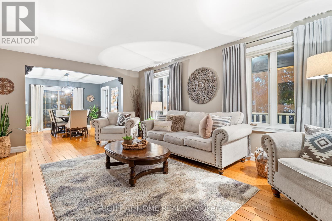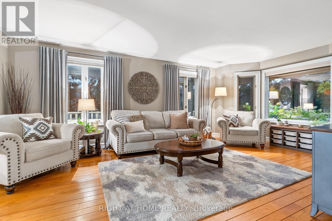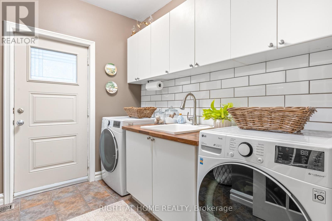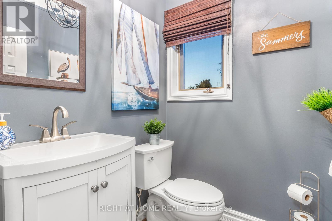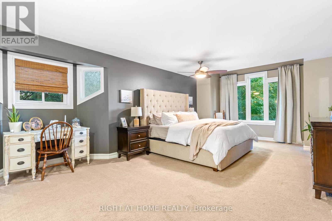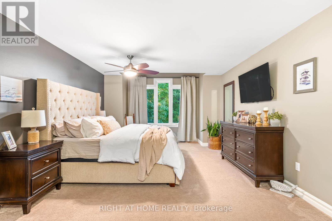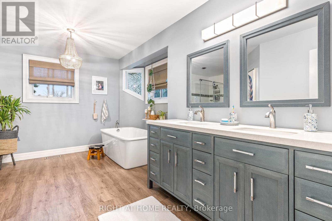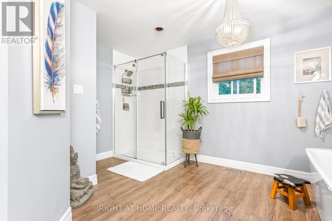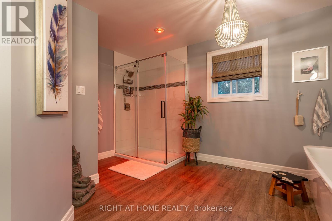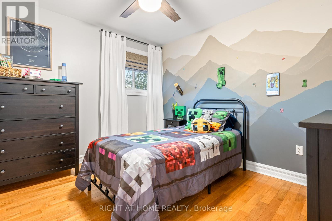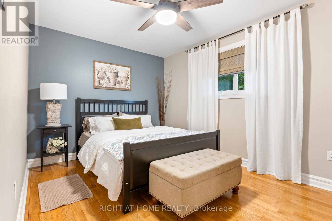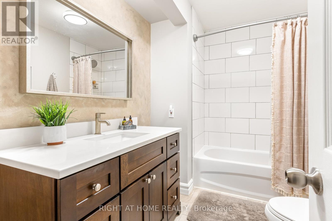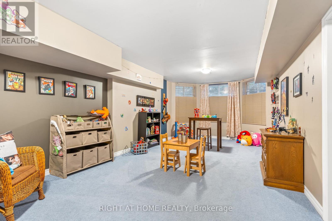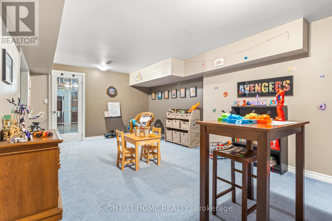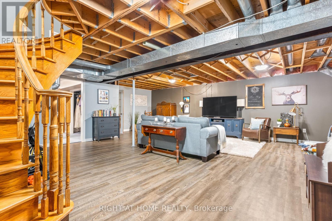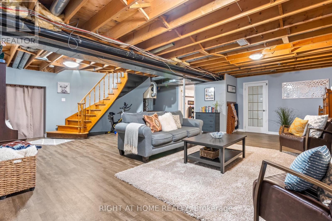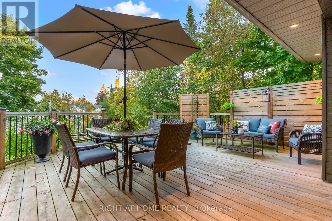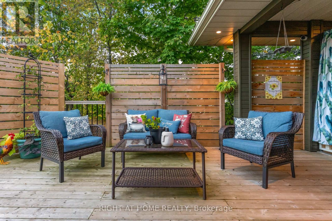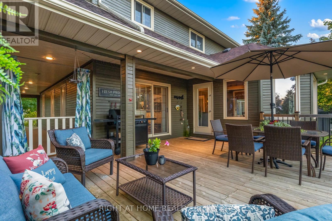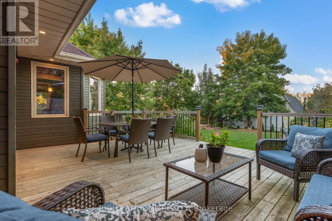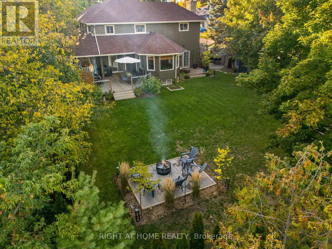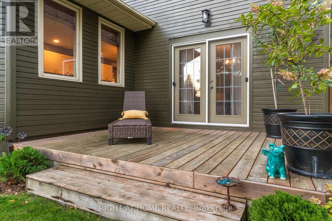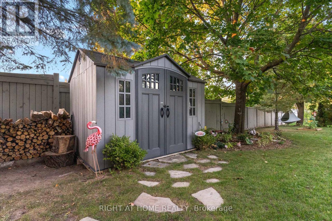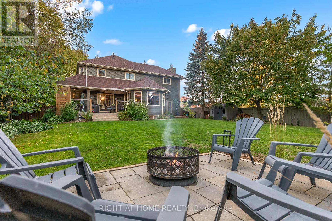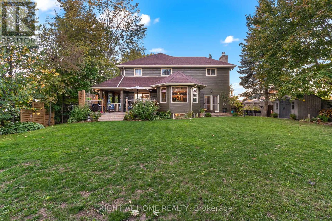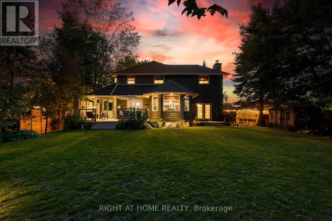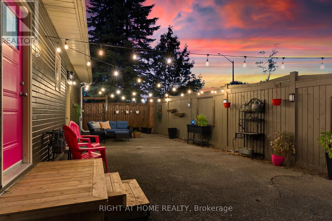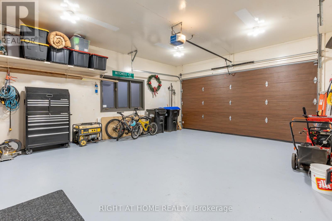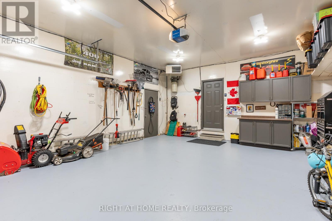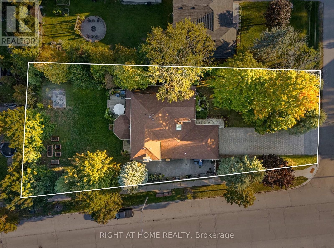4 Bedroom
3 Bathroom
2500 - 3000 sqft
Fireplace
Central Air Conditioning
Forced Air
Landscaped
$1,179,999
Discover a rare blend of refined luxury and natural serenity in this meticulously renovated 3+1 bedroom, 3 bathroom home, set on a breathtaking 67 x 201 ft treed lot in one of Alconas most coveted neighbourhoods. Every detail has been thoughtfully curated to elevate everyday living, from the inviting wrap-around porch to the sophisticated finishes throughout. The heart of the home is a stunning kitchen with a centre island and quartz countertops, designed to inspire memorable gatherings and effortless entertaining. Upstairs, the primary suite offers a true retreat, complete with a spacious walk-in closet and spa-like 5-piece ensuite, a perfect place to unwind and recharge. The partially finished basement extends the living space with a generous bedroom, versatile recreation area, and abundant storage. Perfectly located just minutes from Lake Simcoe, Innisfil Beach Park, boat launch, dog beach, parks, and Hwy 400, this home offers the ultimate combination of luxury, comfort, and convenience. Bonus: Pocket Doors. Low Maintenance Perennial Garden. Gas BBQ Hookup. Main Floor Laundry. Hardwood & engineered hardwood floors. Hardwood floors under upstairs carpet. Inside Entry from Garage. Driveway with no sidewalk. Corner Lot. (id:41954)
Property Details
|
MLS® Number
|
N12441852 |
|
Property Type
|
Single Family |
|
Community Name
|
Alcona |
|
Amenities Near By
|
Beach, Marina, Park, Place Of Worship |
|
Equipment Type
|
Water Heater |
|
Features
|
Lighting, Sump Pump |
|
Parking Space Total
|
8 |
|
Rental Equipment Type
|
Water Heater |
|
Structure
|
Deck, Shed |
Building
|
Bathroom Total
|
3 |
|
Bedrooms Above Ground
|
3 |
|
Bedrooms Below Ground
|
1 |
|
Bedrooms Total
|
4 |
|
Age
|
31 To 50 Years |
|
Amenities
|
Fireplace(s) |
|
Appliances
|
Central Vacuum, Garage Door Opener Remote(s), Dishwasher, Dryer, Microwave, Stove, Washer, Window Coverings, Refrigerator |
|
Basement Development
|
Partially Finished |
|
Basement Type
|
N/a (partially Finished) |
|
Construction Style Attachment
|
Detached |
|
Cooling Type
|
Central Air Conditioning |
|
Exterior Finish
|
Stone, Wood |
|
Fire Protection
|
Security System |
|
Fireplace Present
|
Yes |
|
Fireplace Total
|
2 |
|
Foundation Type
|
Poured Concrete |
|
Half Bath Total
|
1 |
|
Heating Fuel
|
Natural Gas |
|
Heating Type
|
Forced Air |
|
Stories Total
|
2 |
|
Size Interior
|
2500 - 3000 Sqft |
|
Type
|
House |
|
Utility Water
|
Municipal Water |
Parking
Land
|
Acreage
|
No |
|
Fence Type
|
Fully Fenced, Fenced Yard |
|
Land Amenities
|
Beach, Marina, Park, Place Of Worship |
|
Landscape Features
|
Landscaped |
|
Sewer
|
Sanitary Sewer |
|
Size Depth
|
201 Ft ,6 In |
|
Size Frontage
|
67 Ft ,8 In |
|
Size Irregular
|
67.7 X 201.5 Ft ; 201.96ft X 67.26ft X 200.40ft X 91.30 Ft |
|
Size Total Text
|
67.7 X 201.5 Ft ; 201.96ft X 67.26ft X 200.40ft X 91.30 Ft |
Rooms
| Level |
Type |
Length |
Width |
Dimensions |
|
Second Level |
Primary Bedroom |
4.44 m |
7.06 m |
4.44 m x 7.06 m |
|
Second Level |
Bedroom 2 |
3.07 m |
3.47 m |
3.07 m x 3.47 m |
|
Second Level |
Bedroom 3 |
4.02 m |
2.94 m |
4.02 m x 2.94 m |
|
Basement |
Recreational, Games Room |
7.79 m |
8.37 m |
7.79 m x 8.37 m |
|
Basement |
Other |
4.5 m |
9.45 m |
4.5 m x 9.45 m |
|
Basement |
Bedroom 4 |
3.63 m |
7 m |
3.63 m x 7 m |
|
Main Level |
Living Room |
3.94 m |
6.31 m |
3.94 m x 6.31 m |
|
Main Level |
Dining Room |
3.94 m |
4 m |
3.94 m x 4 m |
|
Main Level |
Kitchen |
3.78 m |
4.68 m |
3.78 m x 4.68 m |
|
Main Level |
Eating Area |
3.78 m |
4.04 m |
3.78 m x 4.04 m |
|
Main Level |
Family Room |
3.94 m |
5.26 m |
3.94 m x 5.26 m |
https://www.realtor.ca/real-estate/28945235/2255-douglas-avenue-innisfil-alcona-alcona
