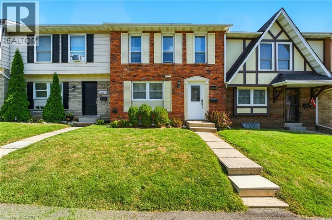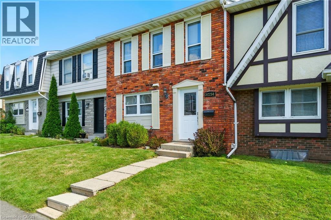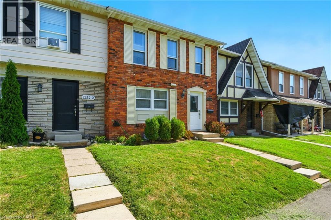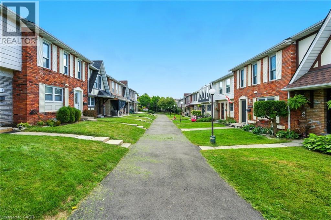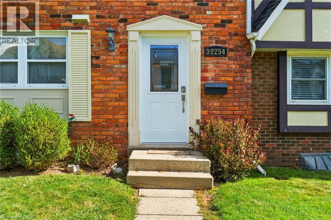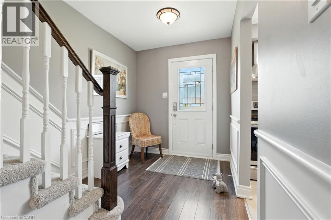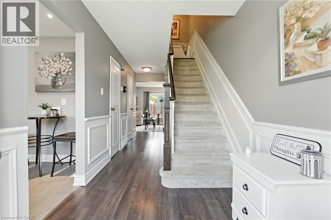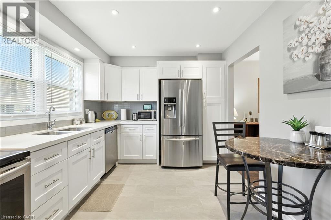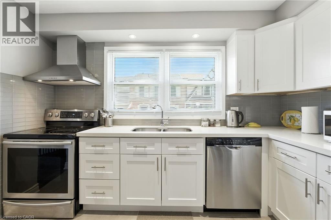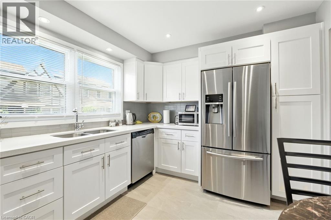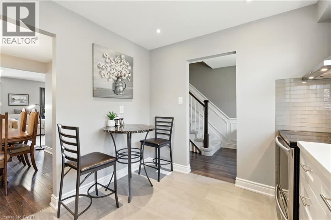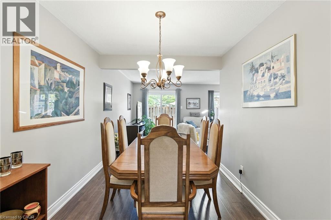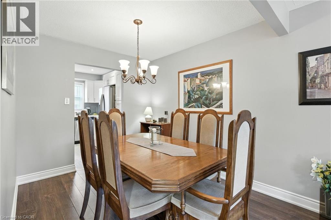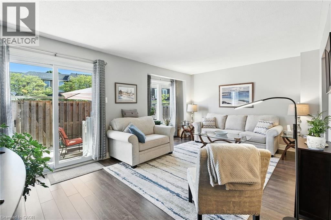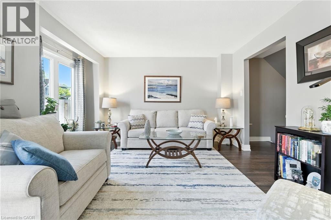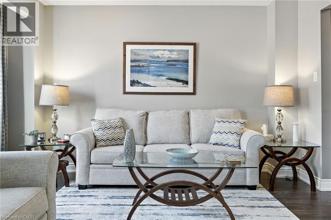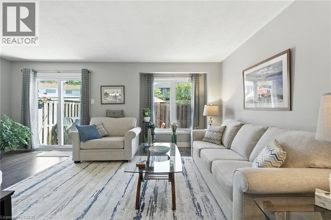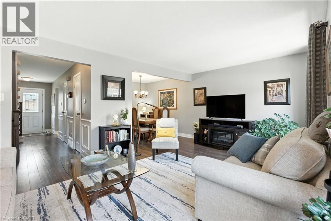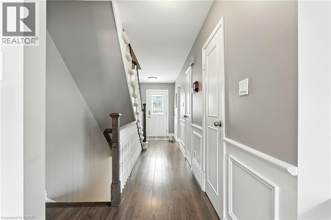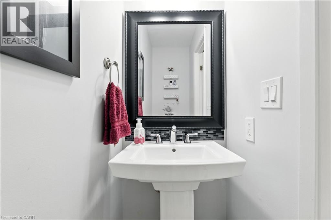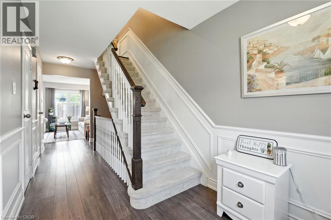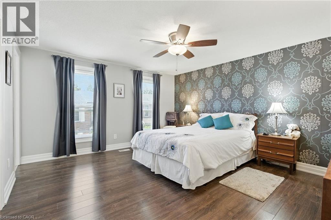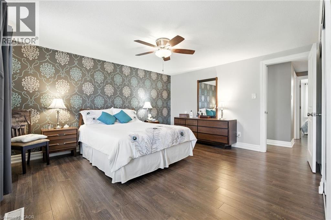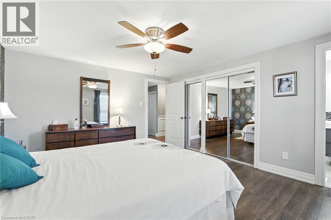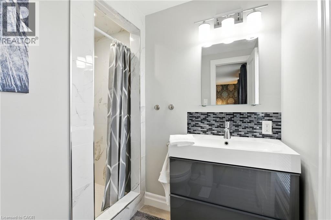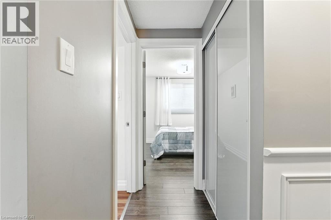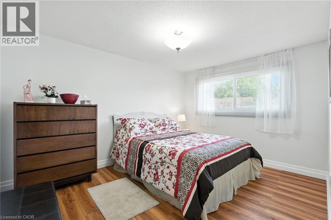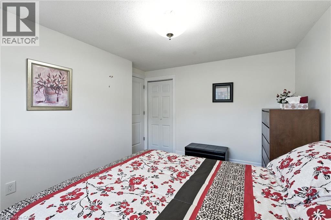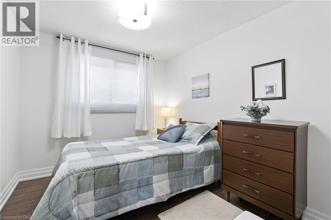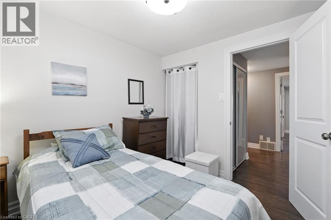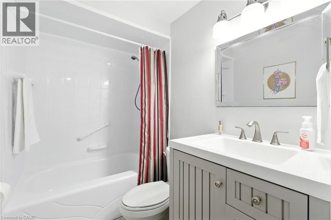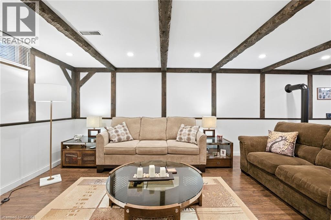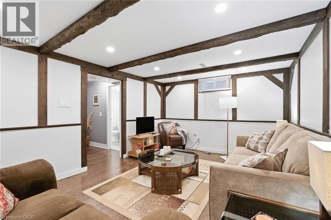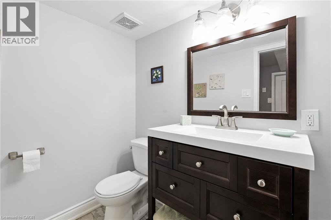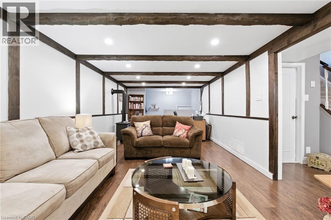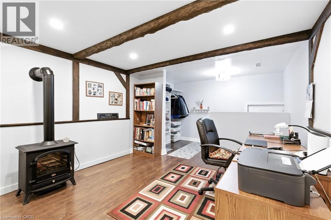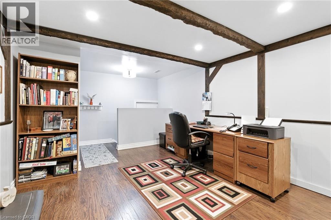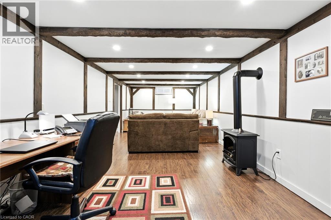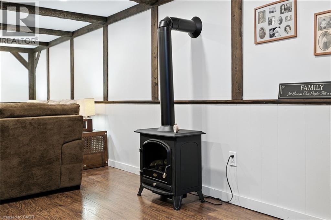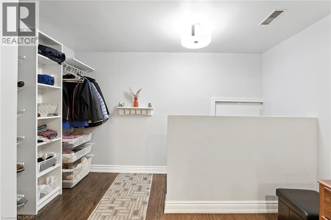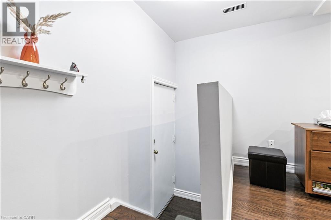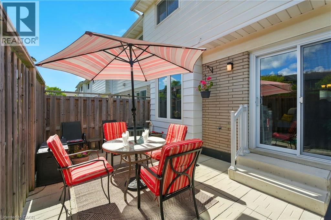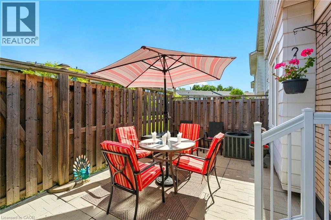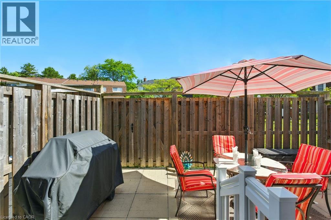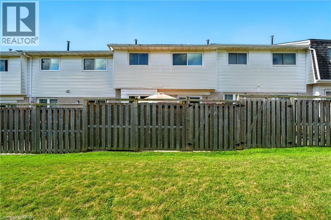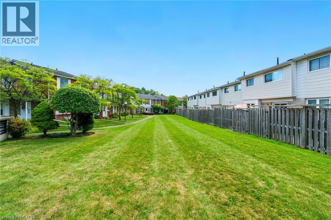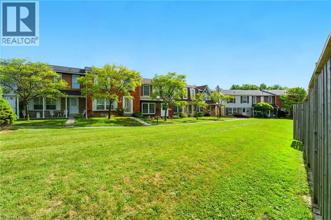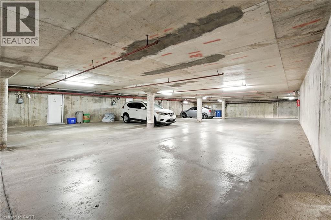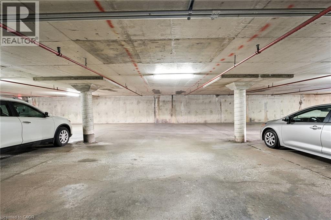2254 Upper Middle Road Unit# 3 Burlington, Ontario L9P 2Z9
$674,999Maintenance, Insurance, Water, Parking
$753.09 Monthly
Maintenance, Insurance, Water, Parking
$753.09 MonthlyWelcome to this beautifully updated 3-bedroom townhome, perfectly situated in a sought-after, family-friendly complex. From the moment you step inside, you'll be impressed by the modern finishes and thoughtful upgrades throughout. The heart of the home is the stunning white kitchen, featuring sleek quartz countertops, a stylish backsplash and stainless-steel appliances – perfect for cooking, entertaining or simply enjoying your morning coffee. With spacious living areas, updated flooring and contemporary touches throughout, this home is truly move-in ready. Whether you're a growing family or a first-time buyer, you'll appreciate the comfort, style and convenience this home offers. You're just minutes from shopping, restaurants, highway access, schools, parks and all the amenities you need. Don’t miss your chance to own this turnkey townhome in a welcoming community. Book your private showing today! Don’t be TOO LATE*! *REG TM. RSA. (id:41954)
Property Details
| MLS® Number | 40765256 |
| Property Type | Single Family |
| Amenities Near By | Schools, Shopping |
| Features | Southern Exposure |
| Parking Space Total | 2 |
| Pool Type | Indoor Pool |
Building
| Bathroom Total | 4 |
| Bedrooms Above Ground | 3 |
| Bedrooms Total | 3 |
| Appliances | Dishwasher, Dryer, Refrigerator, Washer, Window Coverings |
| Architectural Style | 2 Level |
| Basement Development | Finished |
| Basement Type | Full (finished) |
| Constructed Date | 1974 |
| Construction Style Attachment | Attached |
| Cooling Type | Central Air Conditioning |
| Exterior Finish | Aluminum Siding, Brick, Metal, Vinyl Siding |
| Fireplace Present | Yes |
| Fireplace Total | 1 |
| Half Bath Total | 2 |
| Heating Fuel | Natural Gas |
| Heating Type | Forced Air |
| Stories Total | 2 |
| Size Interior | 1305 Sqft |
| Type | Row / Townhouse |
| Utility Water | Municipal Water |
Parking
| Underground | |
| Visitor Parking |
Land
| Acreage | No |
| Land Amenities | Schools, Shopping |
| Sewer | Municipal Sewage System |
| Size Total Text | Unknown |
| Zoning Description | Rm2 |
Rooms
| Level | Type | Length | Width | Dimensions |
|---|---|---|---|---|
| Second Level | 4pc Bathroom | Measurements not available | ||
| Second Level | Bedroom | 9'6'' x 8'6'' | ||
| Second Level | Bedroom | 12'10'' x 9'11'' | ||
| Second Level | 3pc Bathroom | Measurements not available | ||
| Second Level | Primary Bedroom | 14'3'' x 12'11'' | ||
| Basement | Laundry Room | Measurements not available | ||
| Basement | 2pc Bathroom | Measurements not available | ||
| Basement | Recreation Room | 24'9'' x 11'10'' | ||
| Main Level | 2pc Bathroom | Measurements not available | ||
| Main Level | Dining Room | 9'7'' x 8'6'' | ||
| Main Level | Living Room | 18'9'' x 11'7'' | ||
| Main Level | Kitchen | 11'5'' x 9'6'' |
https://www.realtor.ca/real-estate/28800896/2254-upper-middle-road-unit-3-burlington
Interested?
Contact us for more information
