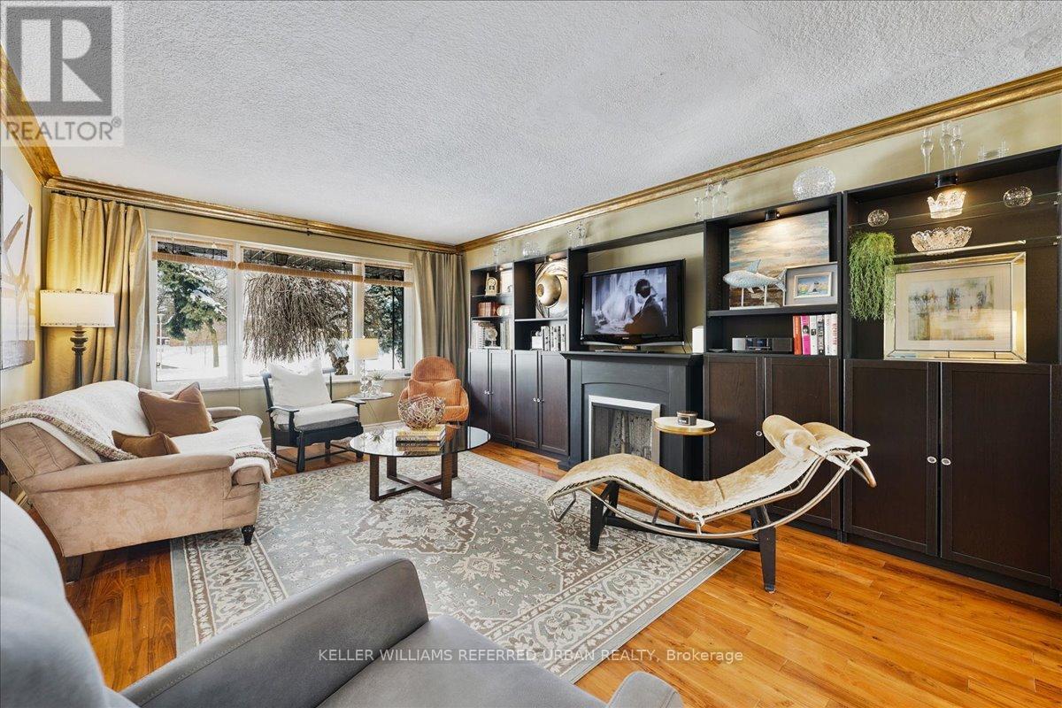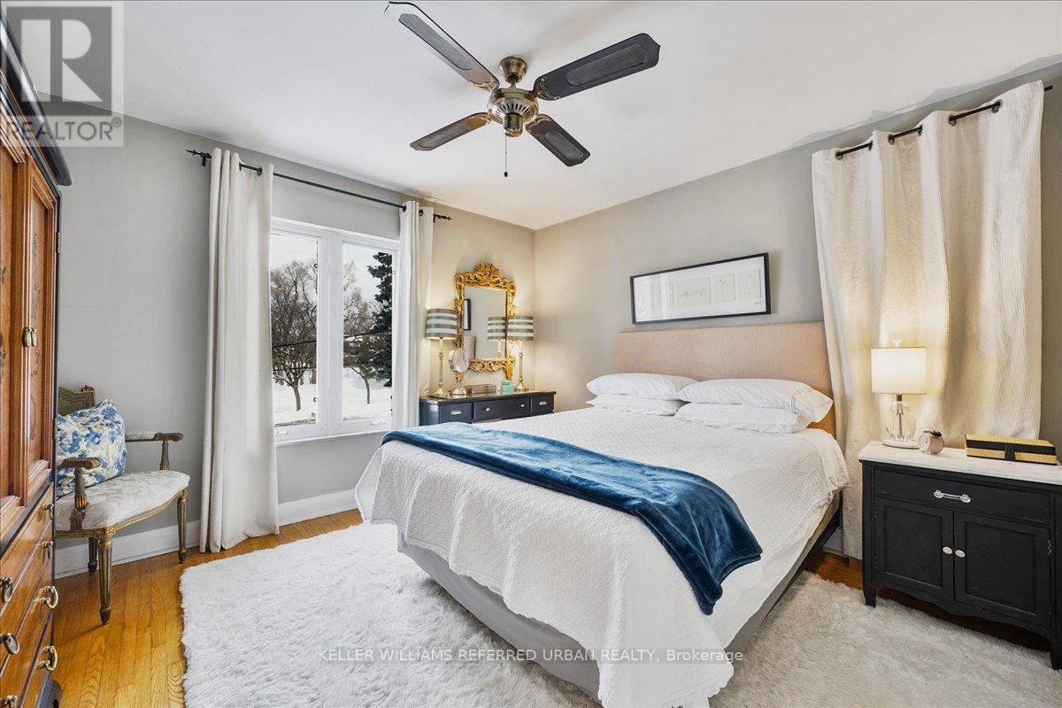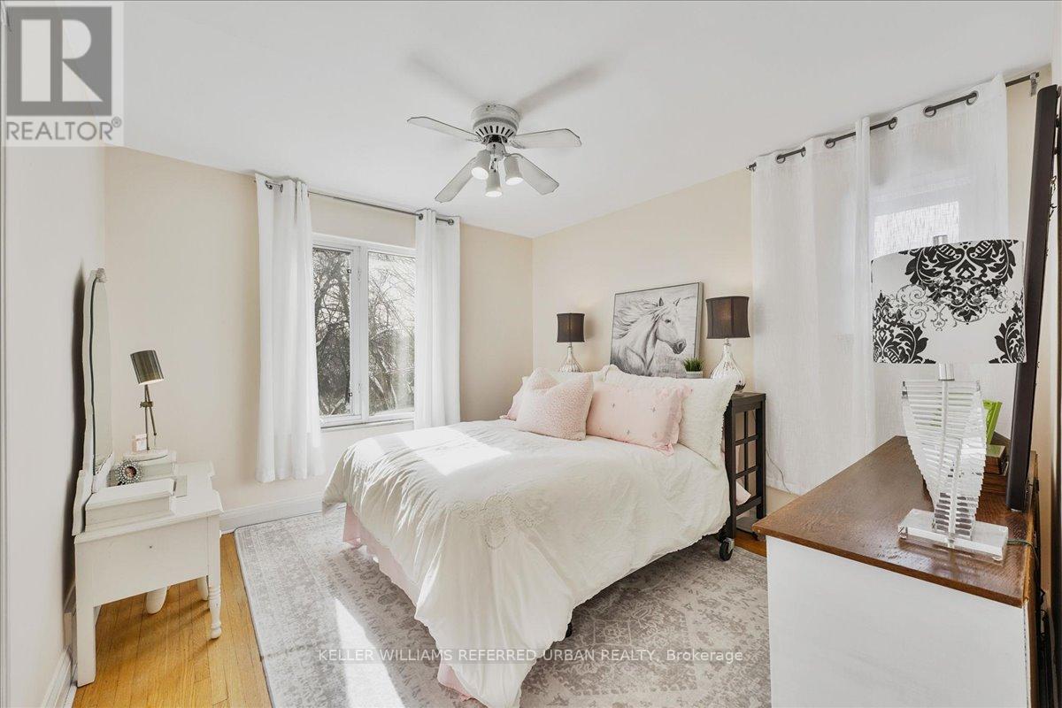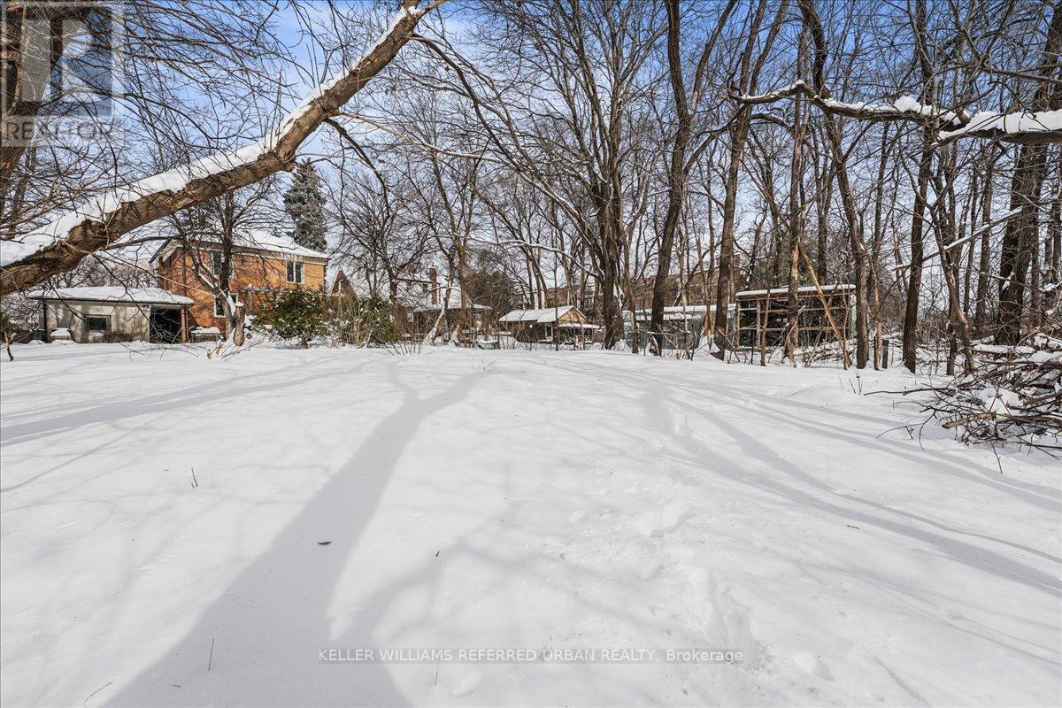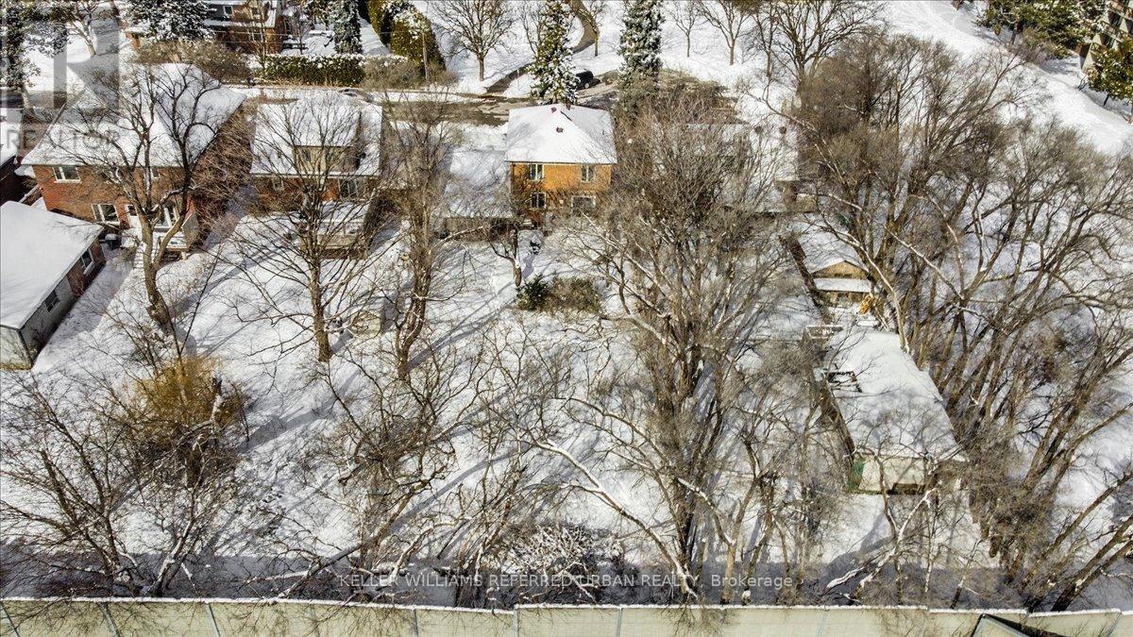225 Glendora Avenue Toronto (Willowdale East), Ontario M2N 2W6
$1,688,000
Charming 4-bedroom family home on rare south-facing 53 x 177 lot in Willowdale East! Nestled on a quiet cul-de-sac across from a park, this beautifully maintained North Toronto-style two-story home blends timeless charm with modern comfort. Open and airy main floor featuring a spacious living & dining area with walkout to large deck/yard, powder room plus a bright eat-in kitchen - this home is perfect for both everyday living and entertaining. Upstairs you'll find 4 generously sized bedrooms with ample natural light. The finished basement boasts a separate entrance, large family room, 3-piece bath, and cantina, ideal for extra living space or rental potential. Enjoy the tandem two-car garage with a covered breezeway, plus a prime location within walking distance to top ranked schools (Earl Haig SS, Avondale PS), ravines, trails, parks, tennis courts, subway, & shops++ A rare opportunity to own a large lot in a sought-after North York neighborhood! Teak hardwood through main floors, slate tiles, hardwood in all 4 bedrooms Roof 2019 w/ 30 year shingles. Furnace 2013 new heat exchanger 2023 (id:41954)
Open House
This property has open houses!
2:00 pm
Ends at:4:00 pm
2:00 pm
Ends at:4:00 pm
Property Details
| MLS® Number | C11980202 |
| Property Type | Single Family |
| Community Name | Willowdale East |
| Equipment Type | Water Heater - Gas |
| Parking Space Total | 6 |
| Rental Equipment Type | Water Heater - Gas |
Building
| Bathroom Total | 3 |
| Bedrooms Above Ground | 4 |
| Bedrooms Total | 4 |
| Appliances | Central Vacuum, Dishwasher, Dryer, Microwave, Refrigerator, Stove, Washer, Window Coverings |
| Basement Development | Finished |
| Basement Features | Separate Entrance |
| Basement Type | N/a (finished) |
| Construction Style Attachment | Detached |
| Cooling Type | Central Air Conditioning |
| Exterior Finish | Brick |
| Flooring Type | Slate, Hardwood, Carpeted |
| Foundation Type | Concrete |
| Half Bath Total | 1 |
| Heating Fuel | Natural Gas |
| Heating Type | Forced Air |
| Stories Total | 2 |
| Type | House |
| Utility Water | Municipal Water |
Parking
| Detached Garage | |
| Garage |
Land
| Acreage | No |
| Sewer | Sanitary Sewer |
| Size Depth | 178 Ft |
| Size Frontage | 53 Ft |
| Size Irregular | 53 X 178 Ft |
| Size Total Text | 53 X 178 Ft |
Rooms
| Level | Type | Length | Width | Dimensions |
|---|---|---|---|---|
| Second Level | Primary Bedroom | 3.79 m | 3.47 m | 3.79 m x 3.47 m |
| Second Level | Bedroom 2 | 3.77 m | 3.45 m | 3.77 m x 3.45 m |
| Second Level | Bedroom 3 | 3.76 m | 3.25 m | 3.76 m x 3.25 m |
| Second Level | Bedroom 4 | 3.47 m | 2.85 m | 3.47 m x 2.85 m |
| Basement | Cold Room | 7.42 m | 1.76 m | 7.42 m x 1.76 m |
| Basement | Family Room | 9.12 m | 3.98 m | 9.12 m x 3.98 m |
| Basement | Laundry Room | 4.09 m | 2.28 m | 4.09 m x 2.28 m |
| Main Level | Foyer | 1.27 m | 1.5 m | 1.27 m x 1.5 m |
| Main Level | Living Room | 5.66 m | 4.19 m | 5.66 m x 4.19 m |
| Main Level | Dining Room | 4.19 m | 3.76 m | 4.19 m x 3.76 m |
| Main Level | Kitchen | 4.82 m | 3.33 m | 4.82 m x 3.33 m |
Interested?
Contact us for more information





