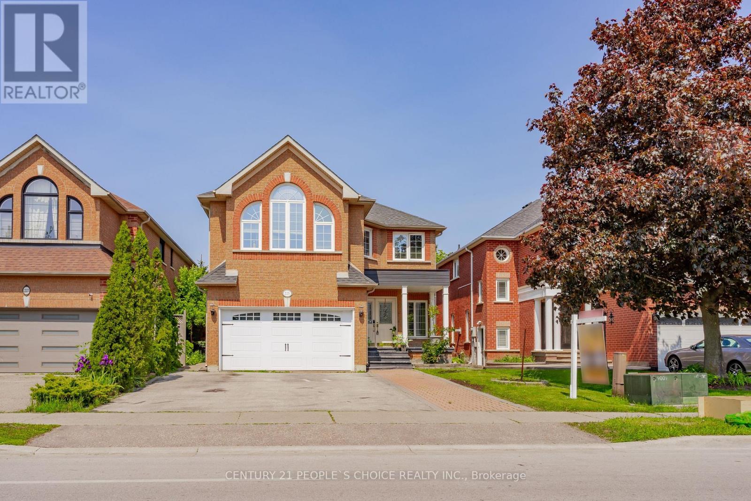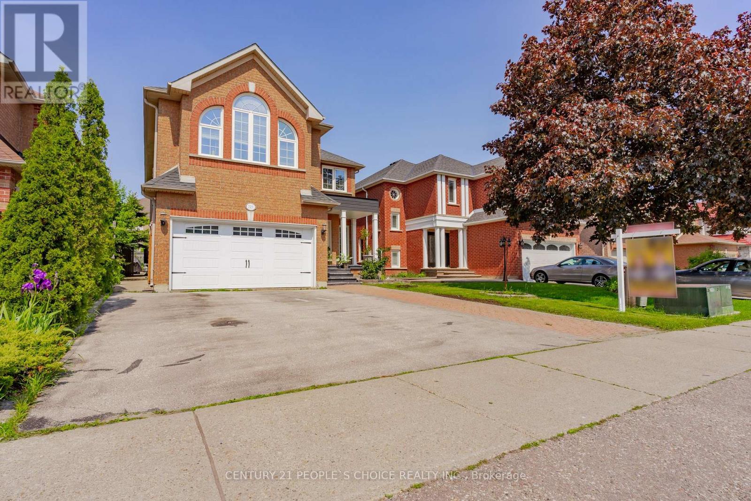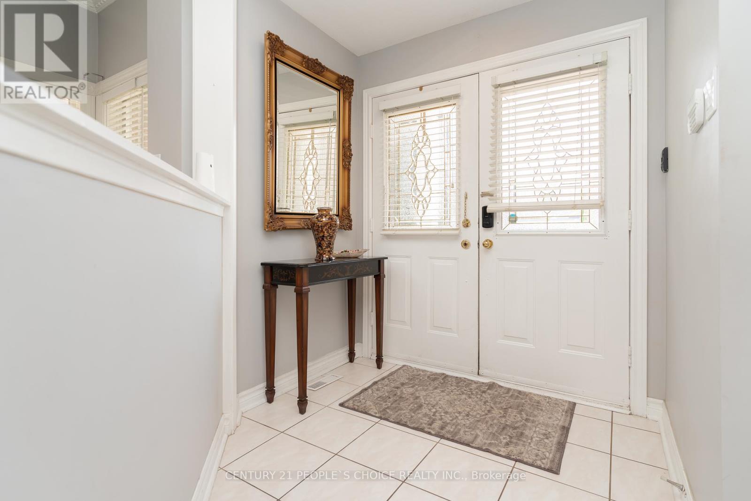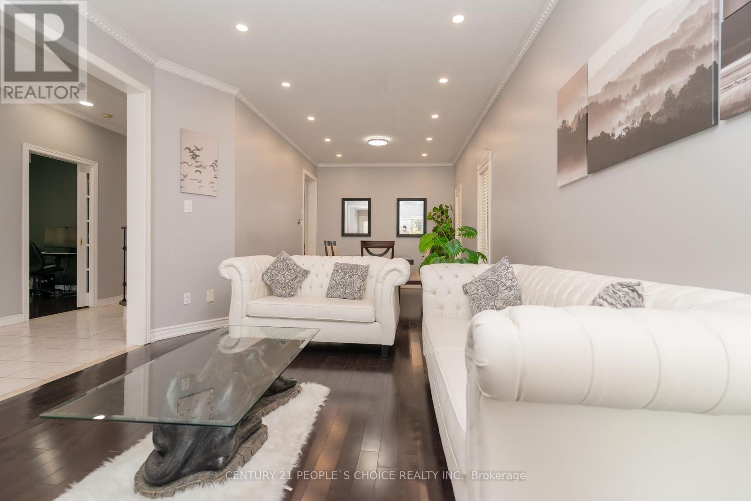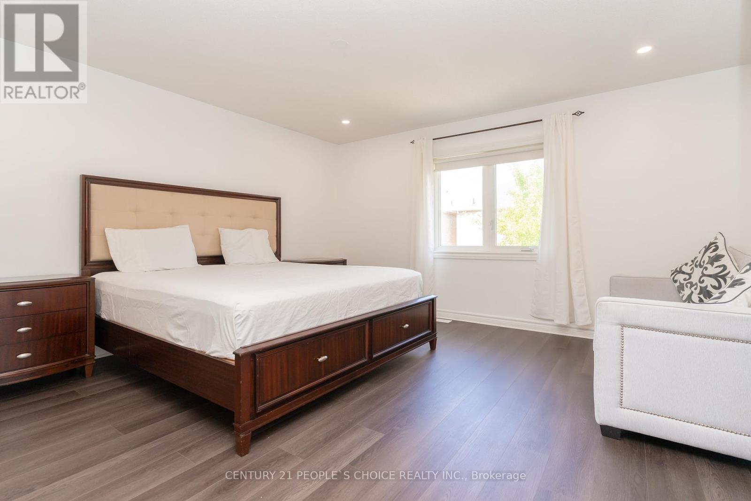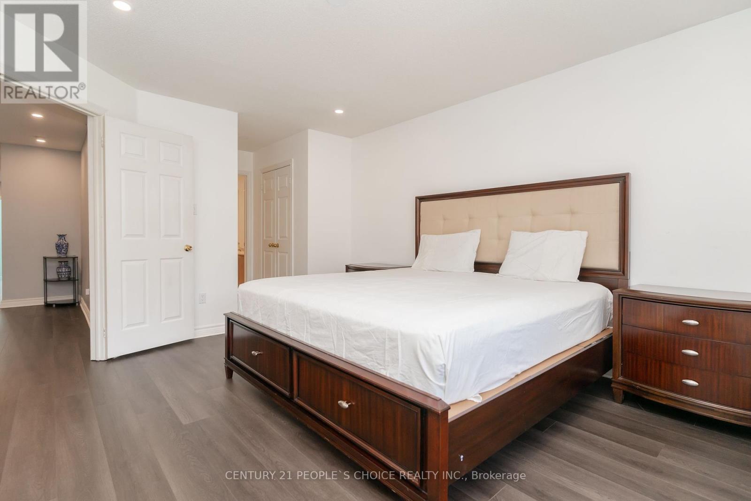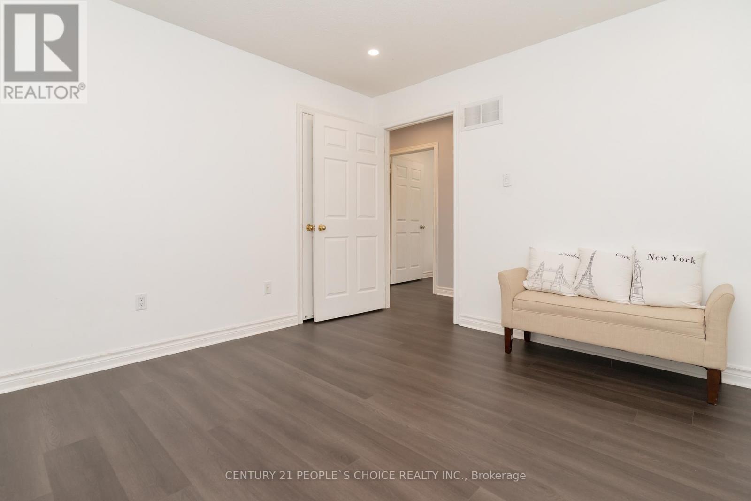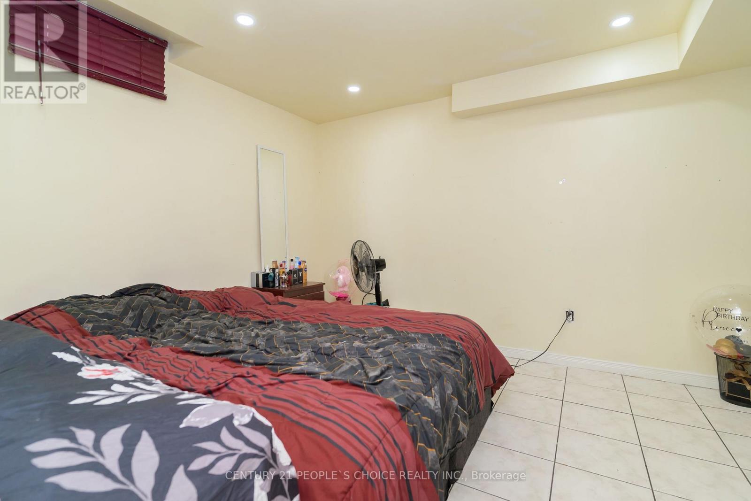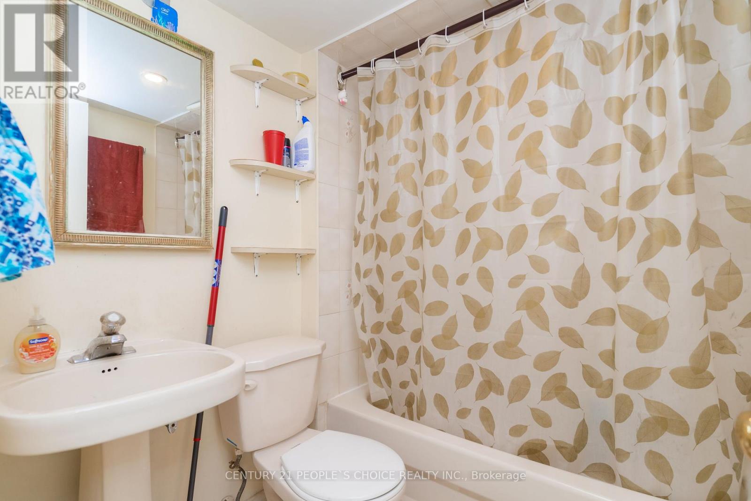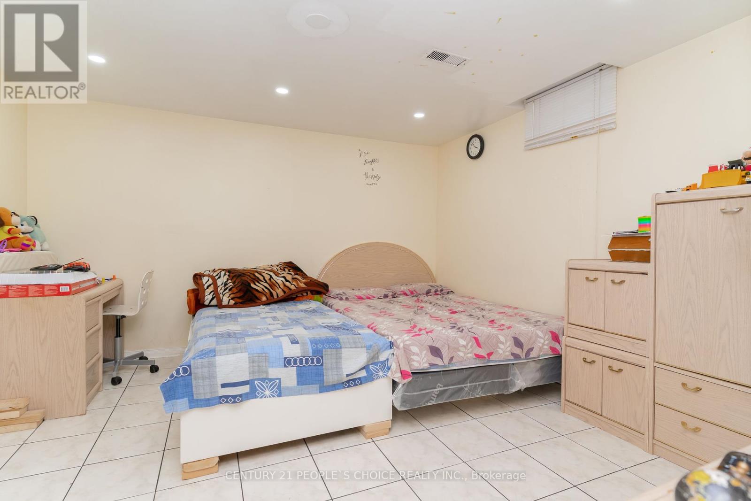7 Bedroom
6 Bathroom
2500 - 3000 sqft
Fireplace
Central Air Conditioning
Forced Air
$999,900
Detached , Spacious, move in ready 5 B/rooms + 2 B/Rooms Basements & 6 Bathrooms ( 3 full bathrooms on 2nd floor )With 2 Basements With Separate Entrances , Double Door Entry with 9 feet ceiling on main floor ,Separate living, Family & Dining with Hardwood floor ,Pot-lights & Wainscot & Fireplace ,Office can be use as main floor bedroom & 3 pc- washroom on main floor, Kitchen With Backsplash, Exhaust Fan , Open Concept, W/O To Beautiful backyard For Family Entertainment, Seeing & Believing With Perfection & Own Feeling , Master With 5 Pc- En-suite & W/I closet, 2nd B/Rooms Like Master With Own Separate En-suite , Basements with side entrance through garage, Separate Laundry for upstairs & Basements & 2 full bathrooms in basements , Extended Driveway can easily fit 6 cars & 2 in garage total 8 parking spots ,Close To All Amenities. Must See Virtual tour, then you will exited for personal View. (id:41954)
Property Details
|
MLS® Number
|
W12191922 |
|
Property Type
|
Single Family |
|
Community Name
|
Fletcher's West |
|
Amenities Near By
|
Public Transit, Schools, Place Of Worship |
|
Features
|
Level Lot |
|
Parking Space Total
|
8 |
Building
|
Bathroom Total
|
6 |
|
Bedrooms Above Ground
|
5 |
|
Bedrooms Below Ground
|
2 |
|
Bedrooms Total
|
7 |
|
Appliances
|
Window Coverings |
|
Basement Development
|
Finished |
|
Basement Features
|
Separate Entrance |
|
Basement Type
|
N/a (finished) |
|
Construction Style Attachment
|
Detached |
|
Cooling Type
|
Central Air Conditioning |
|
Exterior Finish
|
Brick |
|
Fireplace Present
|
Yes |
|
Flooring Type
|
Laminate, Ceramic, Hardwood, Carpeted |
|
Foundation Type
|
Poured Concrete |
|
Heating Fuel
|
Natural Gas |
|
Heating Type
|
Forced Air |
|
Stories Total
|
2 |
|
Size Interior
|
2500 - 3000 Sqft |
|
Type
|
House |
|
Utility Water
|
Municipal Water |
Parking
Land
|
Acreage
|
No |
|
Fence Type
|
Fenced Yard |
|
Land Amenities
|
Public Transit, Schools, Place Of Worship |
|
Sewer
|
Sanitary Sewer |
|
Size Depth
|
105 Ft |
|
Size Frontage
|
39 Ft ,4 In |
|
Size Irregular
|
39.4 X 105 Ft ; Regular |
|
Size Total Text
|
39.4 X 105 Ft ; Regular |
|
Zoning Description
|
Residential |
Rooms
| Level |
Type |
Length |
Width |
Dimensions |
|
Second Level |
Bedroom 5 |
3.63 m |
3.37 m |
3.63 m x 3.37 m |
|
Second Level |
Primary Bedroom |
4.92 m |
4.92 m |
4.92 m x 4.92 m |
|
Second Level |
Bedroom 2 |
3.97 m |
4.66 m |
3.97 m x 4.66 m |
|
Second Level |
Bedroom 3 |
3.66 m |
3.3 m |
3.66 m x 3.3 m |
|
Second Level |
Bedroom 4 |
3.94 m |
3.61 m |
3.94 m x 3.61 m |
|
Basement |
Bedroom |
3.81 m |
3 m |
3.81 m x 3 m |
|
Basement |
Kitchen |
6.05 m |
2.9 m |
6.05 m x 2.9 m |
|
Basement |
Bedroom |
3.81 m |
3 m |
3.81 m x 3 m |
|
Basement |
Kitchen |
6.05 m |
2.9 m |
6.05 m x 2.9 m |
|
Ground Level |
Living Room |
3.28 m |
3.28 m |
3.28 m x 3.28 m |
|
Ground Level |
Dining Room |
5.91 m |
3.81 m |
5.91 m x 3.81 m |
|
Ground Level |
Kitchen |
5.91 m |
4.13 m |
5.91 m x 4.13 m |
|
Ground Level |
Family Room |
4.97 m |
4.2 m |
4.97 m x 4.2 m |
|
Ground Level |
Office |
3.15 m |
3.28 m |
3.15 m x 3.28 m |
https://www.realtor.ca/real-estate/28407320/225-drinkwater-road-brampton-fletchers-west-fletchers-west
