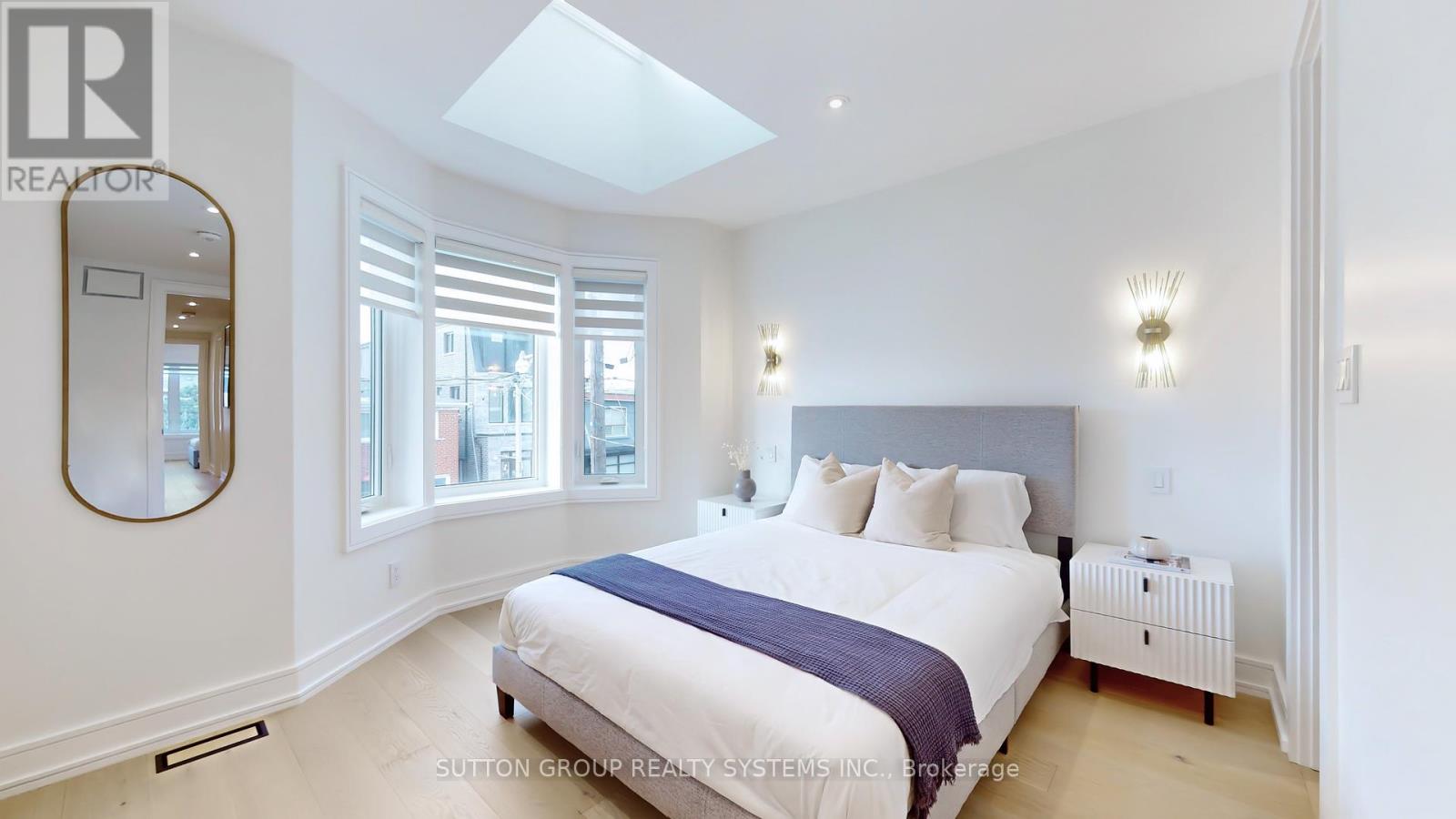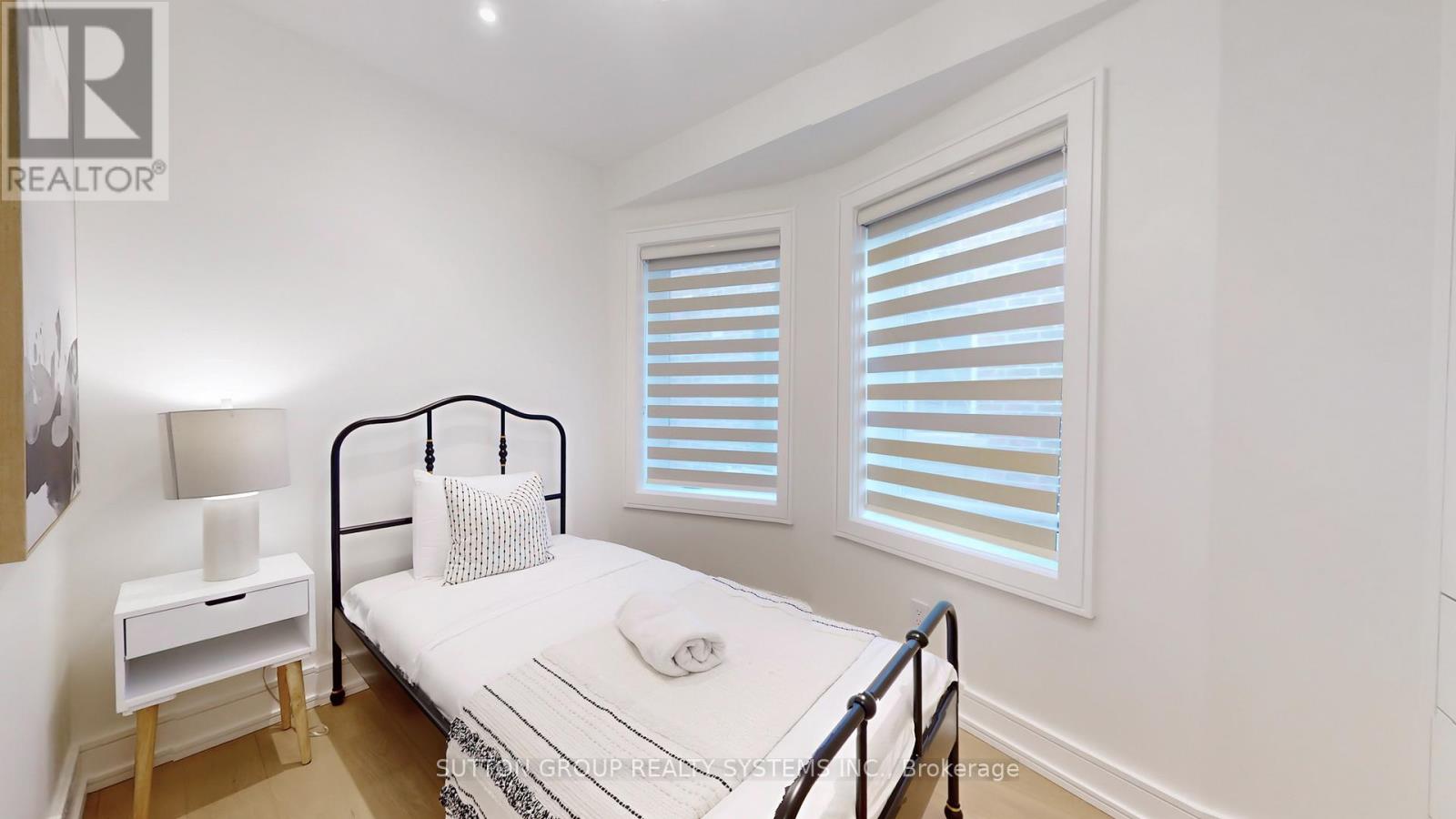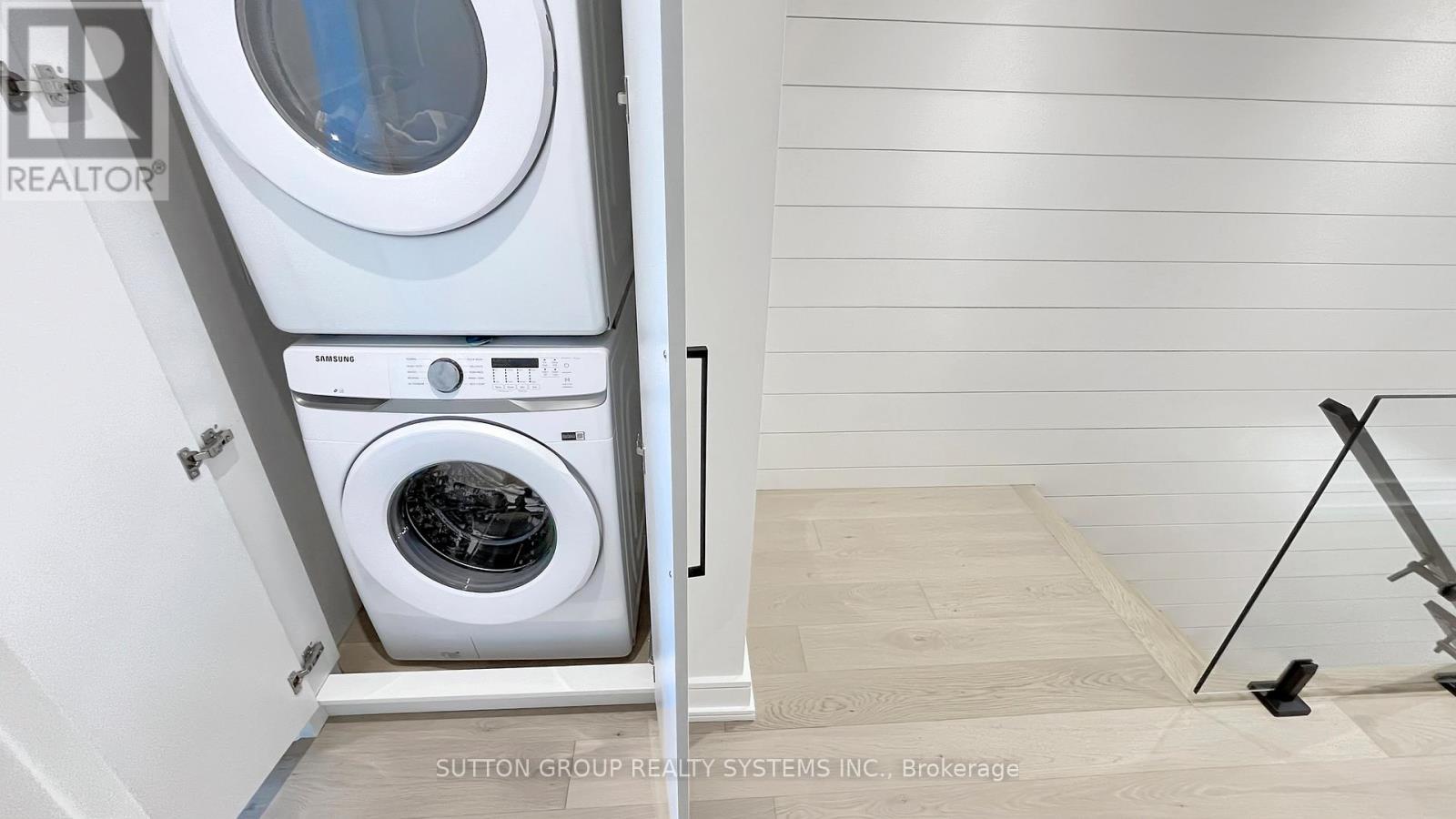4 Bedroom
4 Bathroom
Fireplace
Central Air Conditioning
Forced Air
$1,889,000
Your Perfect Home Awaits You at 225 Christie St. This Turnkey Family Home Has Been Meticulously Upgraded Top to Bottom, Every Detail Has Been Taken Care of and is Ready for You to Move in. Abundance Of Natural Light Throughout. Modern elegance defines this beautifully updated home boasting quality workmanship and style through-out! Completely renovated, including waterproofing and sump pump. The moment you walk in you will know that there were absolutely no expenses spared here! The sun-filled main floor offers a spacious layout boasting hardwood floors, pot lights, glass railings, powder bathroom, chef inspired kitchen with quartz counters, stainless steel appliances. Upstairs, you'll find three spacious bedrooms, all with hardwood floors, each bedroom with custom built large closets. Fully fenced and landscaped backyard, Patio with natural gas bbq hook up. This home has it all, including a fully finished basement with separate entrance, living space, kitchen, bathroom and laundry room. The entire house has been sprayed with new foam insulation, new electricity, new plumbing. It's a new home built with permits. This can be your forever family home. Close to Schools, Parks, Loblaws, Fiesta Farms, Shops, Subway. A Must See! (id:41954)
Property Details
|
MLS® Number
|
C11984844 |
|
Property Type
|
Single Family |
|
Community Name
|
Annex |
|
Amenities Near By
|
Park, Place Of Worship, Public Transit, Schools |
|
Features
|
Lane |
|
Parking Space Total
|
2 |
|
View Type
|
View |
Building
|
Bathroom Total
|
4 |
|
Bedrooms Above Ground
|
3 |
|
Bedrooms Below Ground
|
1 |
|
Bedrooms Total
|
4 |
|
Appliances
|
Dishwasher, Dryer, Hood Fan, Microwave, Oven, Refrigerator, Stove, Washer |
|
Basement Development
|
Finished |
|
Basement Features
|
Separate Entrance |
|
Basement Type
|
N/a (finished) |
|
Construction Style Attachment
|
Semi-detached |
|
Cooling Type
|
Central Air Conditioning |
|
Exterior Finish
|
Stucco |
|
Fireplace Present
|
Yes |
|
Flooring Type
|
Hardwood |
|
Foundation Type
|
Concrete |
|
Half Bath Total
|
1 |
|
Heating Fuel
|
Natural Gas |
|
Heating Type
|
Forced Air |
|
Stories Total
|
2 |
|
Type
|
House |
|
Utility Water
|
Municipal Water |
Parking
Land
|
Acreage
|
No |
|
Fence Type
|
Fenced Yard |
|
Land Amenities
|
Park, Place Of Worship, Public Transit, Schools |
|
Sewer
|
Sanitary Sewer |
|
Size Depth
|
130 Ft |
|
Size Frontage
|
16 Ft ,6 In |
|
Size Irregular
|
16.5 X 130 Ft |
|
Size Total Text
|
16.5 X 130 Ft |
|
Zoning Description
|
** City Of Toronto |
Rooms
| Level |
Type |
Length |
Width |
Dimensions |
|
Second Level |
Primary Bedroom |
3.5 m |
4.05 m |
3.5 m x 4.05 m |
|
Second Level |
Bedroom 2 |
3.5 m |
2.16 m |
3.5 m x 2.16 m |
|
Second Level |
Bedroom 3 |
2.95 m |
4.05 m |
2.95 m x 4.05 m |
|
Basement |
Recreational, Games Room |
5.97 m |
3.9 m |
5.97 m x 3.9 m |
|
Basement |
Kitchen |
|
|
Measurements not available |
|
Basement |
Bedroom |
3.16 m |
3.5 m |
3.16 m x 3.5 m |
|
Main Level |
Living Room |
6.96 m |
3.69 m |
6.96 m x 3.69 m |
|
Main Level |
Family Room |
|
|
Measurements not available |
|
Main Level |
Dining Room |
1.98 m |
3.29 m |
1.98 m x 3.29 m |
|
Main Level |
Kitchen |
4.63 m |
3.84 m |
4.63 m x 3.84 m |
https://www.realtor.ca/real-estate/27944366/225-christie-street-toronto-annex-annex











































