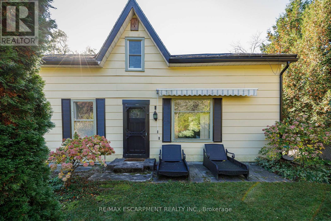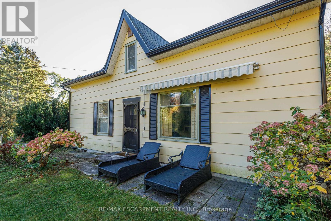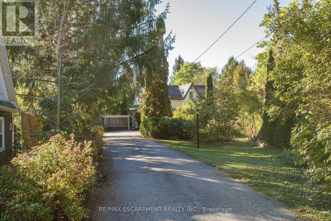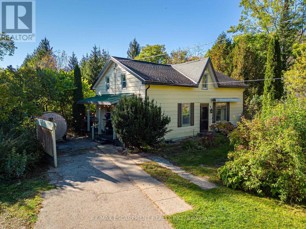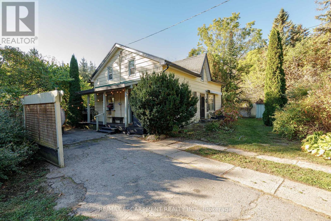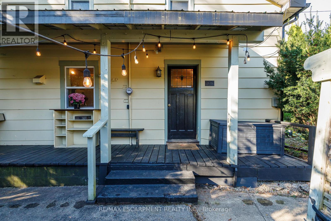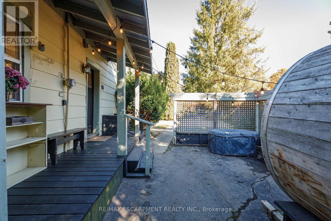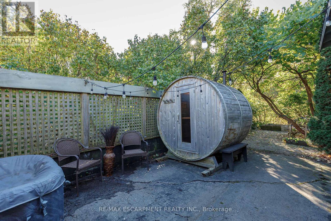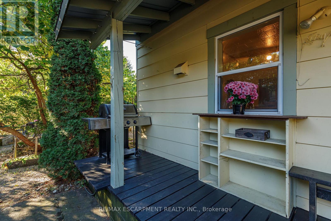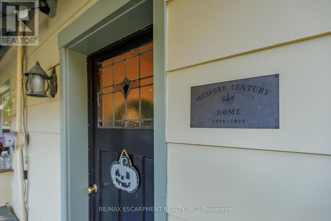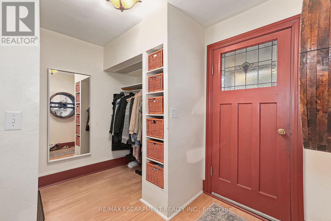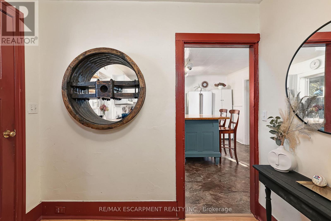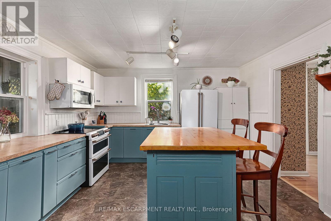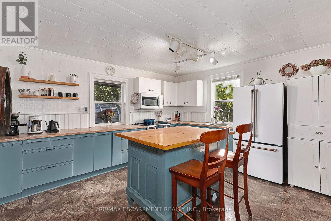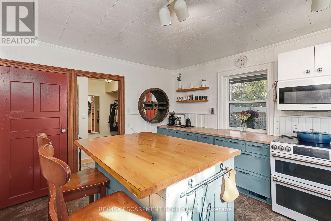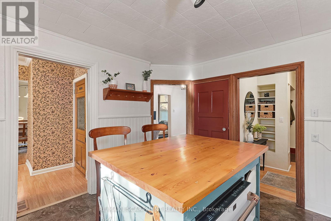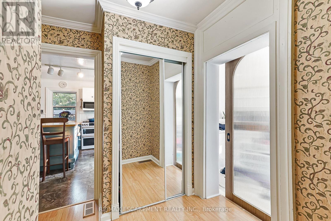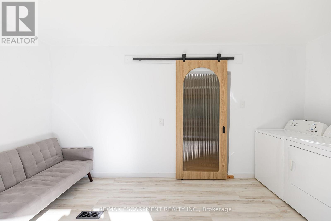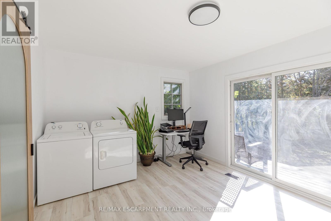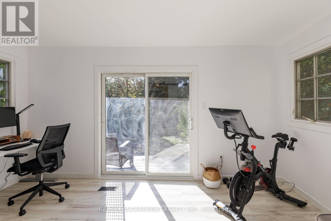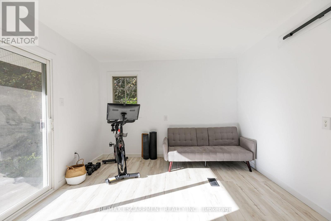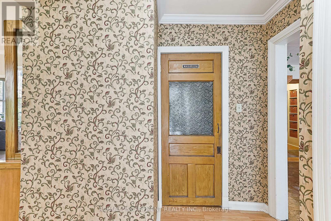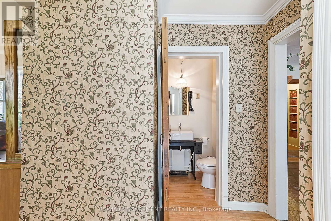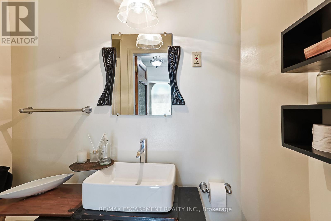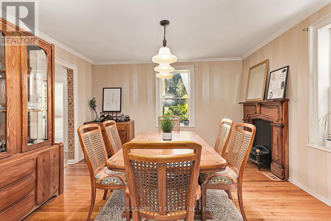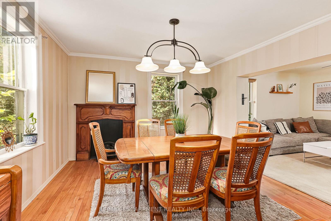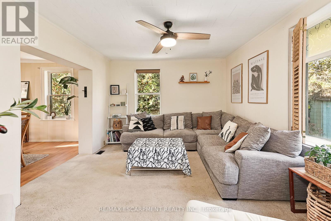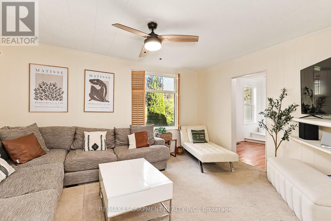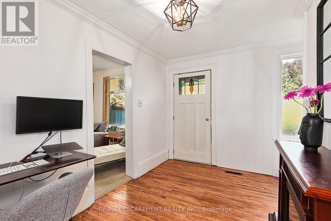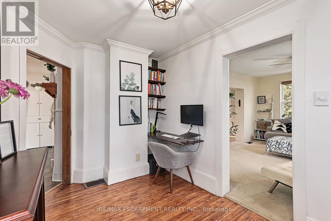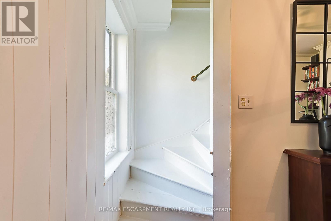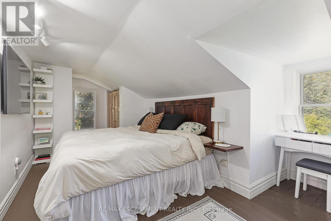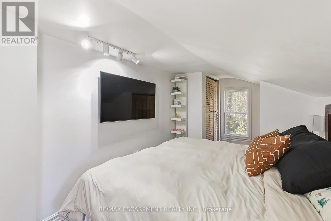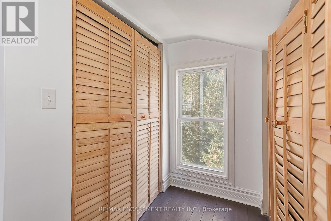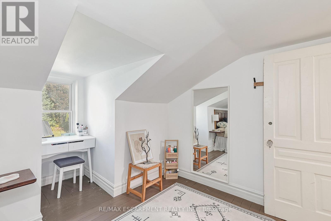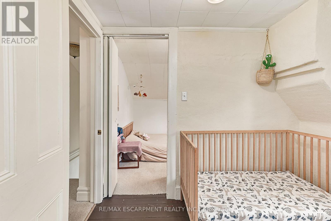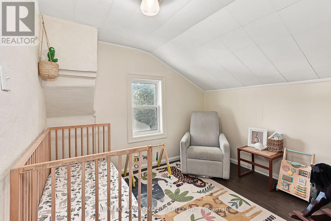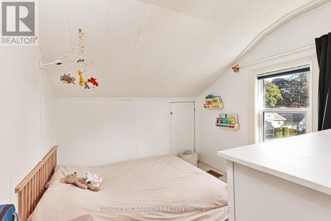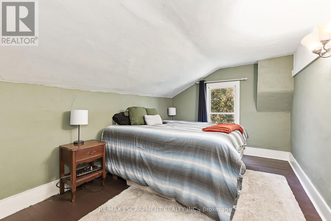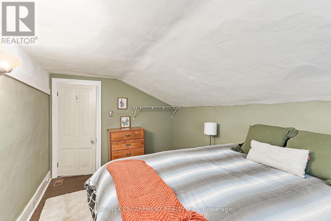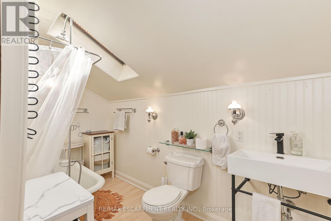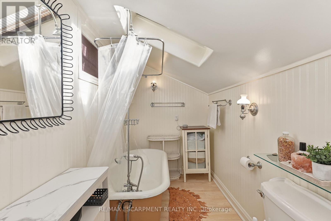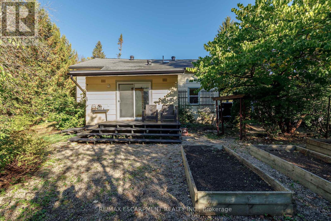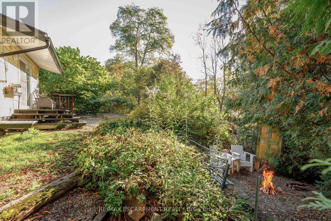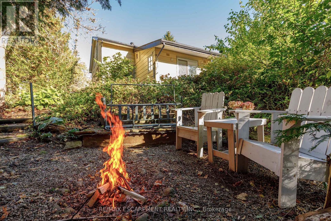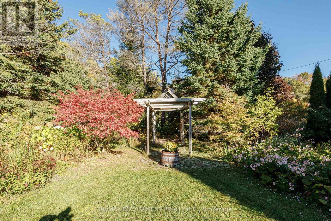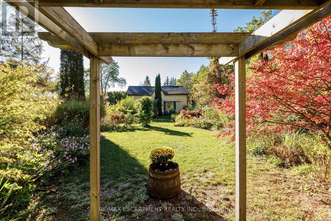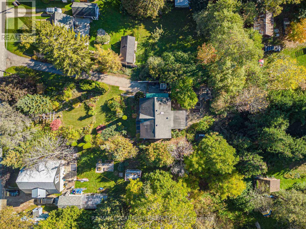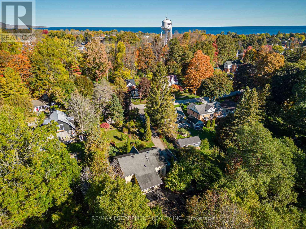3 Bedroom
2 Bathroom
1500 - 2000 sqft
Fireplace
Central Air Conditioning
Forced Air
$575,000
Charming Century Home in the Heart of Meaford! Step into a piece of history with this beautiful 3-bedroom, 2-bath century home, blending original character with modern comfort. Featuring stunning original details including doors, trim, and a unique old press seamlessly incorporated into the kitchen this home is full of timeless charm. Perfect for families or professionals, the layout includes two dedicated work-from-home office spaces, and the versatile third bedroom has been divided into two separate rooms, offering flexible options. This home is located on a quiet dead end street with a long, private driveway through picturesque front gardens to a secluded backyard, creating a peaceful retreat just steps from Georgian Bay and within walking distance to downtown Meaford. (id:41954)
Property Details
|
MLS® Number
|
X12471722 |
|
Property Type
|
Single Family |
|
Community Name
|
Meaford |
|
Features
|
Lane |
|
Parking Space Total
|
5 |
Building
|
Bathroom Total
|
2 |
|
Bedrooms Above Ground
|
3 |
|
Bedrooms Total
|
3 |
|
Age
|
100+ Years |
|
Amenities
|
Fireplace(s) |
|
Appliances
|
Water Heater, Dishwasher, Dryer, Freezer, Microwave, Stove, Window Coverings, Refrigerator |
|
Basement Development
|
Unfinished |
|
Basement Type
|
N/a (unfinished) |
|
Construction Style Attachment
|
Detached |
|
Cooling Type
|
Central Air Conditioning |
|
Exterior Finish
|
Hardboard |
|
Fireplace Present
|
Yes |
|
Foundation Type
|
Stone |
|
Heating Fuel
|
Natural Gas |
|
Heating Type
|
Forced Air |
|
Stories Total
|
2 |
|
Size Interior
|
1500 - 2000 Sqft |
|
Type
|
House |
|
Utility Water
|
Municipal Water |
Parking
Land
|
Acreage
|
No |
|
Sewer
|
Septic System |
|
Size Depth
|
222 Ft ,9 In |
|
Size Frontage
|
90 Ft |
|
Size Irregular
|
90 X 222.8 Ft |
|
Size Total Text
|
90 X 222.8 Ft |
Rooms
| Level |
Type |
Length |
Width |
Dimensions |
|
Second Level |
Primary Bedroom |
6.98 m |
2.57 m |
6.98 m x 2.57 m |
|
Second Level |
Bedroom |
4.52 m |
2.9 m |
4.52 m x 2.9 m |
|
Second Level |
Bedroom |
5.56 m |
2.49 m |
5.56 m x 2.49 m |
|
Second Level |
Bathroom |
|
|
Measurements not available |
|
Basement |
Other |
7.06 m |
4.78 m |
7.06 m x 4.78 m |
|
Main Level |
Kitchen |
4.32 m |
4.04 m |
4.32 m x 4.04 m |
|
Main Level |
Mud Room |
3.12 m |
2.57 m |
3.12 m x 2.57 m |
|
Main Level |
Living Room |
4.55 m |
3.51 m |
4.55 m x 3.51 m |
|
Main Level |
Bathroom |
2.24 m |
1.24 m |
2.24 m x 1.24 m |
|
Main Level |
Office |
3.48 m |
4.67 m |
3.48 m x 4.67 m |
https://www.realtor.ca/real-estate/29009713/225-berry-street-meaford-meaford
