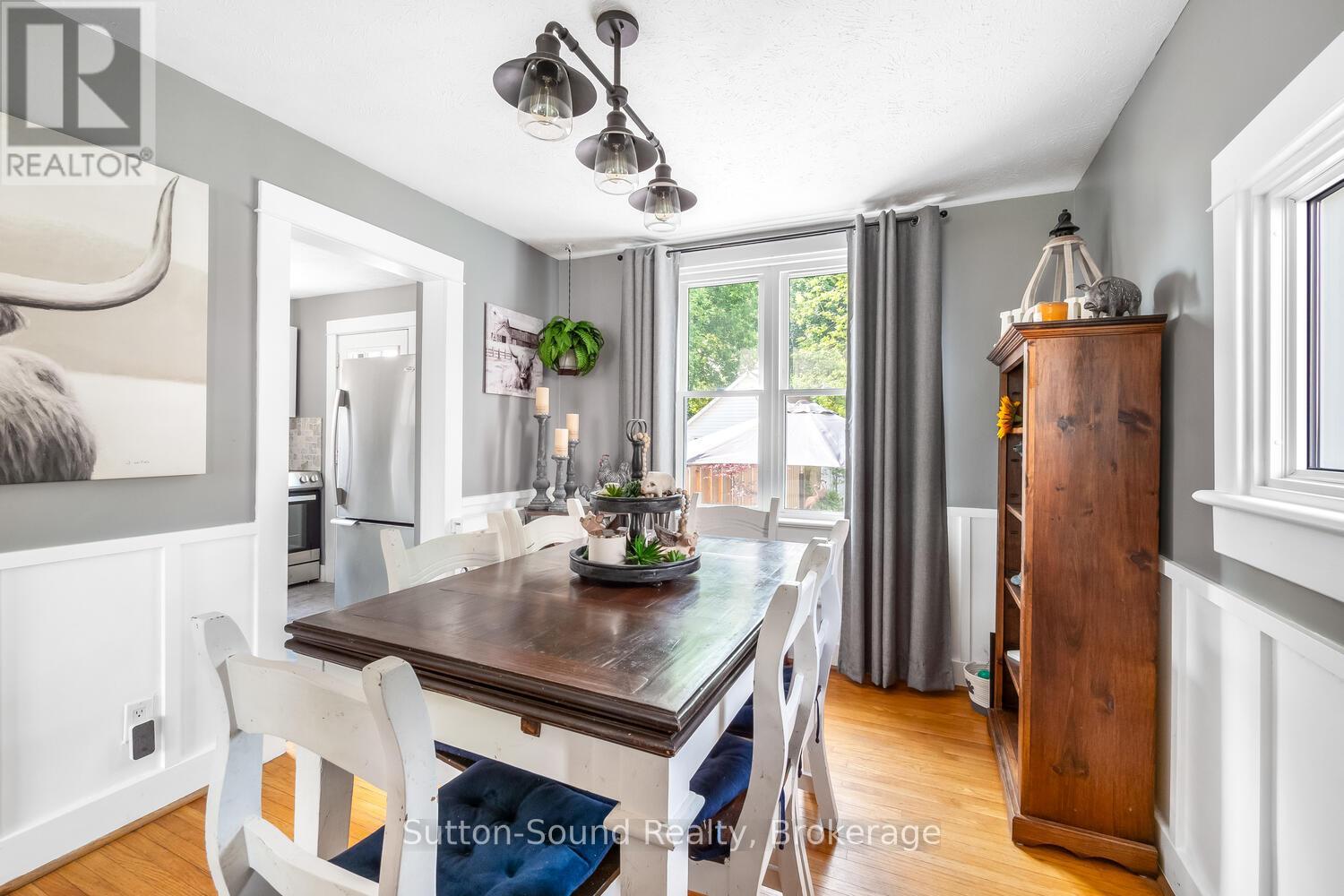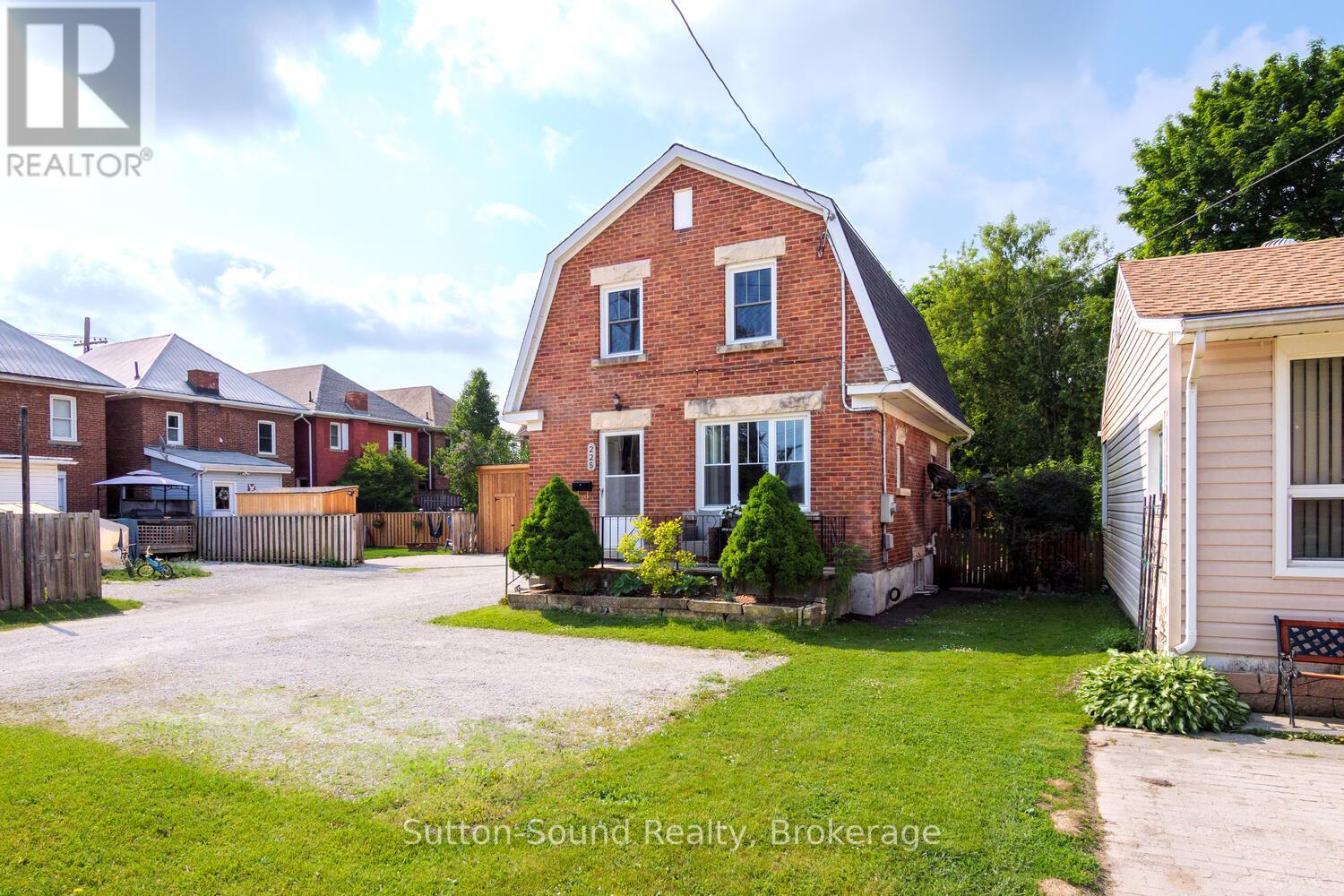3 Bedroom
1 Bathroom
700 - 1100 sqft
Central Air Conditioning
Forced Air
Landscaped
$449,000
Perfect for First-Time Buyers or Those Looking to Downsize! This move-in-ready 3-bedroom, 1-bath home is full of charm and thoughtful updates, including a detached garage for added convenience. The open-concept living and dining area features beautiful hardwood floors, creating a warm and inviting atmosphere. The brand-new kitchen (2024) walks out to a private backyard oasis, ideal for relaxing or entertaining. Upstairs, you'll find a spacious primary bedroom, two additional bedrooms, and a full 4-piece bathroom. The newly renovated basement, spray-foamed for energy efficiency, adds even more functionality, offering a dedicated home office and a playroom for the kids. Major updates include new windows, furnace, upgraded electrical and plumbing, and a new roof (May 2025), providing peace of mind for years to come. Located within walking distance to downtown amenities and Kelso Beach, this home combines comfort, convenience, and a desirable lifestyle. A fantastic opportunity to own a well-maintained home. (id:41954)
Property Details
|
MLS® Number
|
X12217750 |
|
Property Type
|
Single Family |
|
Community Name
|
Owen Sound |
|
Equipment Type
|
Water Heater |
|
Parking Space Total
|
4 |
|
Rental Equipment Type
|
Water Heater |
|
Structure
|
Patio(s), Porch |
Building
|
Bathroom Total
|
1 |
|
Bedrooms Above Ground
|
3 |
|
Bedrooms Total
|
3 |
|
Appliances
|
Water Meter, Dishwasher, Dryer, Stove, Washer, Refrigerator |
|
Basement Development
|
Unfinished |
|
Basement Type
|
N/a (unfinished) |
|
Construction Style Attachment
|
Detached |
|
Cooling Type
|
Central Air Conditioning |
|
Exterior Finish
|
Brick |
|
Foundation Type
|
Stone |
|
Heating Fuel
|
Natural Gas |
|
Heating Type
|
Forced Air |
|
Stories Total
|
2 |
|
Size Interior
|
700 - 1100 Sqft |
|
Type
|
House |
|
Utility Water
|
Municipal Water |
Parking
Land
|
Acreage
|
No |
|
Fence Type
|
Fenced Yard |
|
Landscape Features
|
Landscaped |
|
Sewer
|
Sanitary Sewer |
|
Size Depth
|
120 Ft |
|
Size Frontage
|
32 Ft |
|
Size Irregular
|
32 X 120 Ft |
|
Size Total Text
|
32 X 120 Ft |
Rooms
| Level |
Type |
Length |
Width |
Dimensions |
|
Second Level |
Bedroom |
4.34 m |
3.03 m |
4.34 m x 3.03 m |
|
Second Level |
Bedroom 2 |
2.98 m |
2.49 m |
2.98 m x 2.49 m |
|
Second Level |
Bedroom |
3.34 m |
1.73 m |
3.34 m x 1.73 m |
|
Second Level |
Bathroom |
2.14 m |
1.54 m |
2.14 m x 1.54 m |
|
Lower Level |
Laundry Room |
1.8 m |
2.78 m |
1.8 m x 2.78 m |
|
Lower Level |
Utility Room |
2.73 m |
2.32 m |
2.73 m x 2.32 m |
|
Lower Level |
Office |
3 m |
2.42 m |
3 m x 2.42 m |
|
Lower Level |
Playroom |
3.54 m |
2.85 m |
3.54 m x 2.85 m |
|
Main Level |
Living Room |
3.74 m |
2.87 m |
3.74 m x 2.87 m |
|
Main Level |
Dining Room |
3.36 m |
2.87 m |
3.36 m x 2.87 m |
|
Main Level |
Kitchen |
3.6 m |
2.85 m |
3.6 m x 2.85 m |
|
Main Level |
Foyer |
2.87 m |
1.35 m |
2.87 m x 1.35 m |
https://www.realtor.ca/real-estate/28462663/225-12th-street-w-owen-sound-owen-sound





































