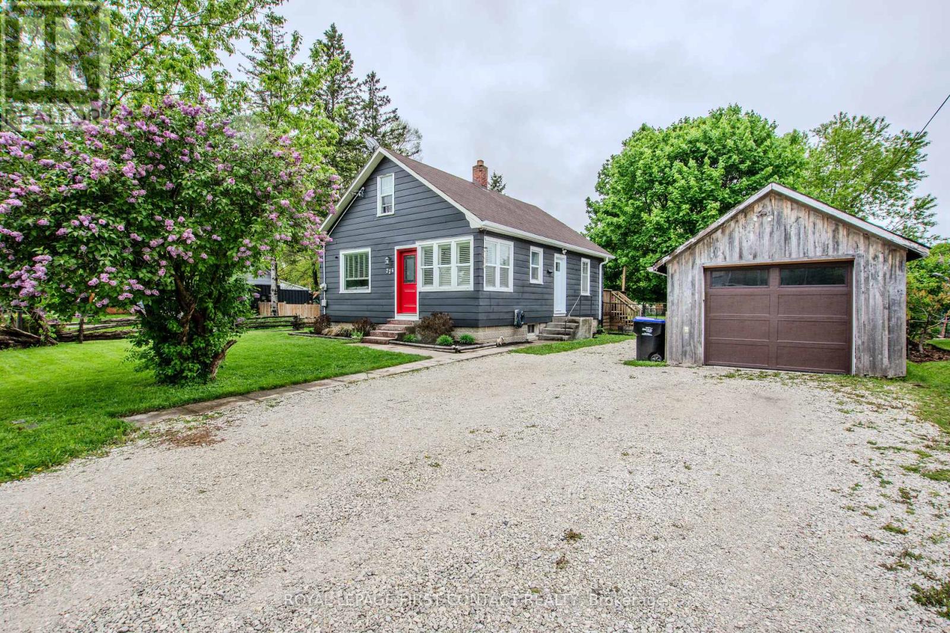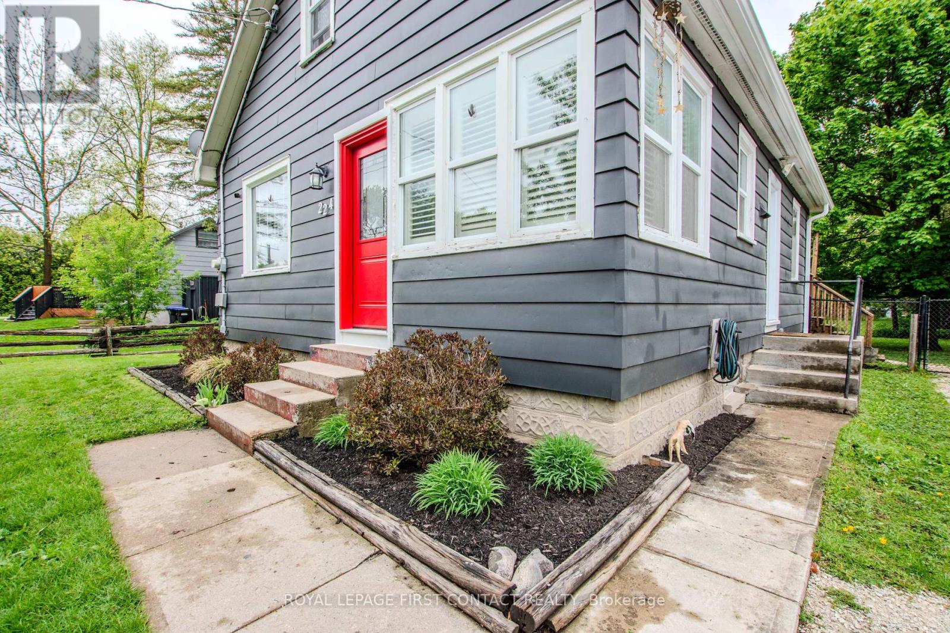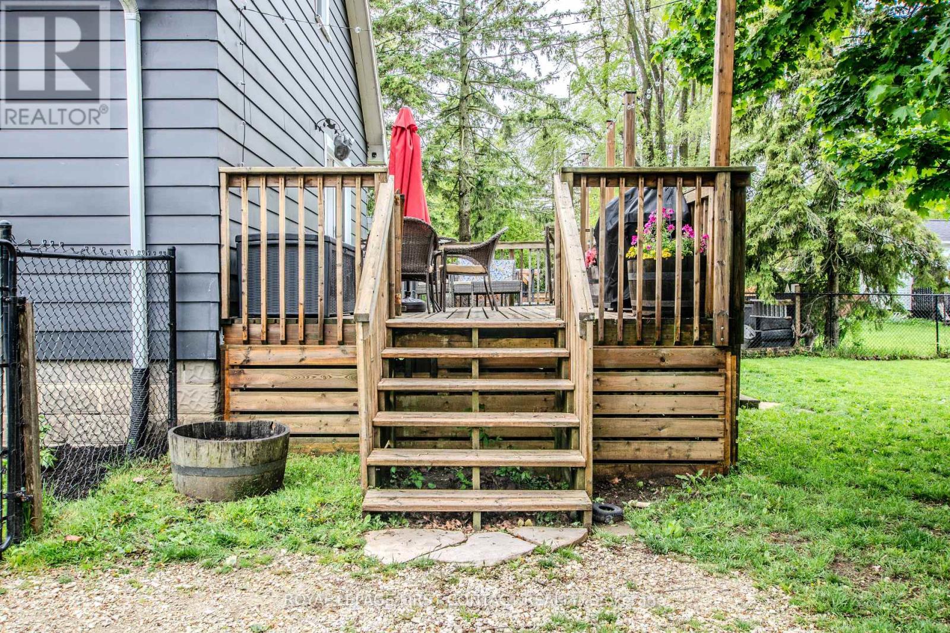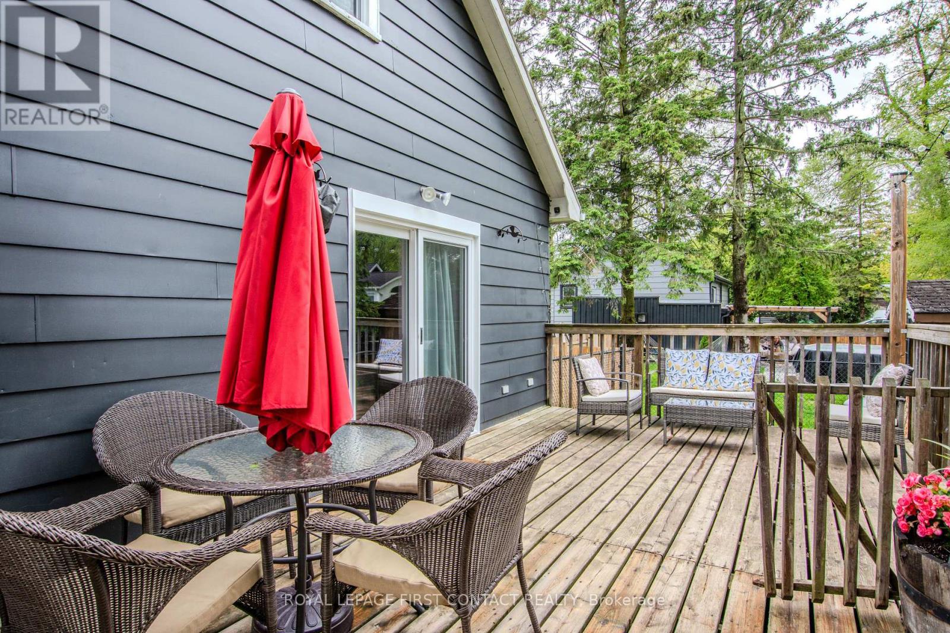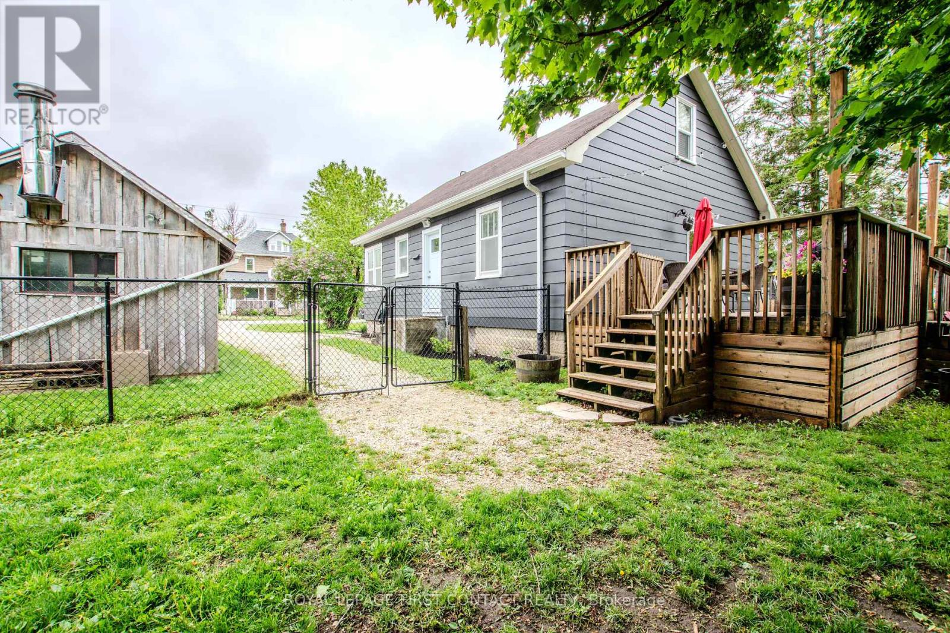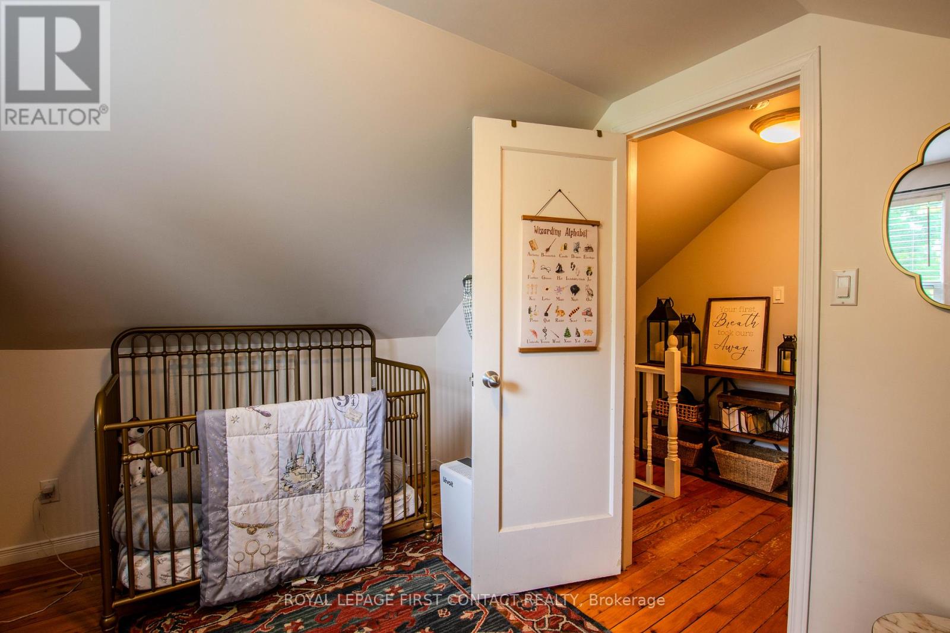224 William Street Clearview (Stayner), Ontario L0M 1S0
3 Bedroom
1 Bathroom
700 - 1100 sqft
Central Air Conditioning
Forced Air
$580,000
Why Wait? Perfect for your first home this is the one youve been waiting for. This beautiful home offers the perfect blend of comfort , character and unbeatable convenience. 3 bedroom plus bonus nursery or office room. Situated on a generous fully fenced lot ideal for kids, pets or peaceful evenings outdoors. This property offers comfort, privacy and all just a short walk to shops, parks, and everyday essentials. Detached garage perfect for hobbies, extra storage or workshop space. Location, Charm and Value! (id:41954)
Open House
This property has open houses!
July
13
Sunday
Starts at:
1:00 pm
Ends at:3:00 pm
Property Details
| MLS® Number | S12184057 |
| Property Type | Single Family |
| Community Name | Stayner |
| Amenities Near By | Place Of Worship, Schools, Public Transit |
| Community Features | Community Centre |
| Equipment Type | Water Heater |
| Features | Carpet Free, Sump Pump |
| Parking Space Total | 5 |
| Rental Equipment Type | Water Heater |
| Structure | Deck |
Building
| Bathroom Total | 1 |
| Bedrooms Above Ground | 3 |
| Bedrooms Total | 3 |
| Age | 51 To 99 Years |
| Appliances | Water Heater, Dishwasher, Dryer, Freezer, Stove, Washer, Water Treatment, Refrigerator |
| Basement Development | Unfinished |
| Basement Type | N/a (unfinished) |
| Construction Style Attachment | Detached |
| Cooling Type | Central Air Conditioning |
| Exterior Finish | Aluminum Siding |
| Fire Protection | Security System |
| Foundation Type | Block |
| Heating Fuel | Natural Gas |
| Heating Type | Forced Air |
| Stories Total | 2 |
| Size Interior | 700 - 1100 Sqft |
| Type | House |
| Utility Water | Municipal Water |
Parking
| Detached Garage | |
| Garage |
Land
| Acreage | No |
| Fence Type | Fenced Yard |
| Land Amenities | Place Of Worship, Schools, Public Transit |
| Sewer | Sanitary Sewer |
| Size Depth | 132 Ft ,10 In |
| Size Frontage | 65 Ft |
| Size Irregular | 65 X 132.9 Ft |
| Size Total Text | 65 X 132.9 Ft |
| Zoning Description | Residential Low Density (rs2) |
Rooms
| Level | Type | Length | Width | Dimensions |
|---|---|---|---|---|
| Lower Level | Utility Room | 6.85 m | 9.27 m | 6.85 m x 9.27 m |
| Main Level | Kitchen | 5.65 m | 3.54 m | 5.65 m x 3.54 m |
| Main Level | Living Room | 4.5 m | 3.81 m | 4.5 m x 3.81 m |
| Main Level | Bedroom | 2.7 m | 3.5 m | 2.7 m x 3.5 m |
| Main Level | Bedroom | 2.73 m | 3.47 m | 2.73 m x 3.47 m |
| Upper Level | Primary Bedroom | 3.75 m | 4.96 m | 3.75 m x 4.96 m |
| Upper Level | Other | 4 m | 2.71 m | 4 m x 2.71 m |
https://www.realtor.ca/real-estate/28390348/224-william-street-clearview-stayner-stayner
Interested?
Contact us for more information

