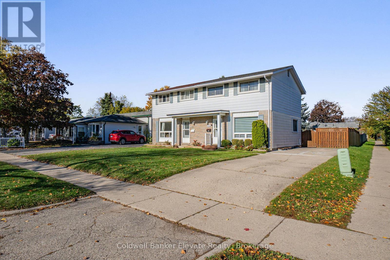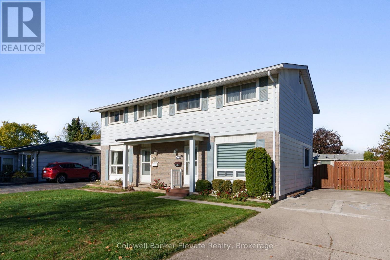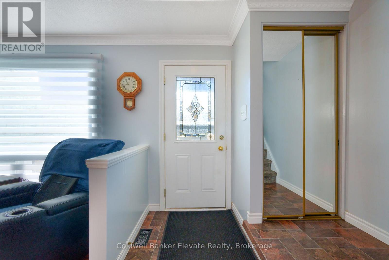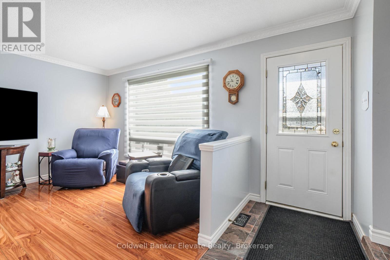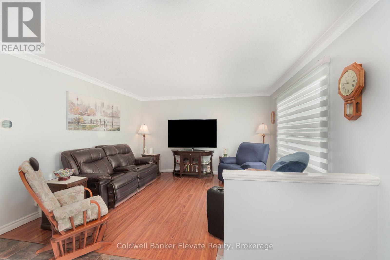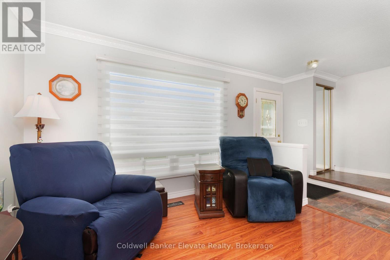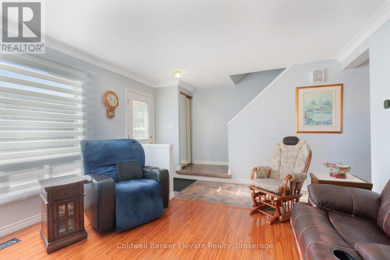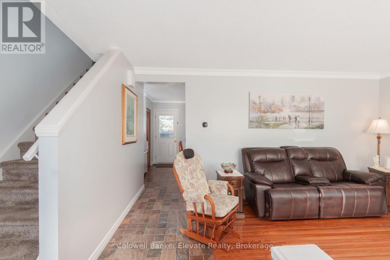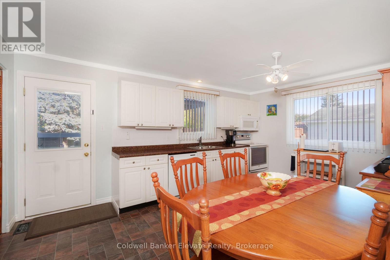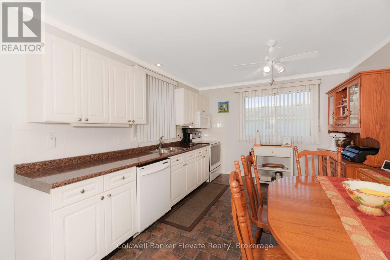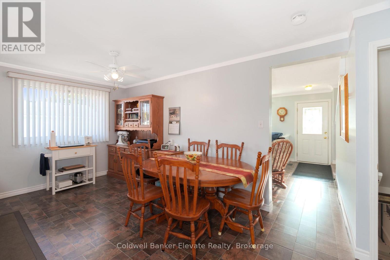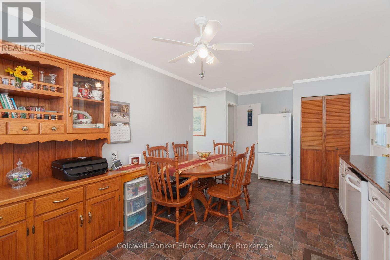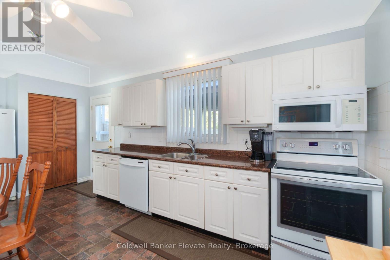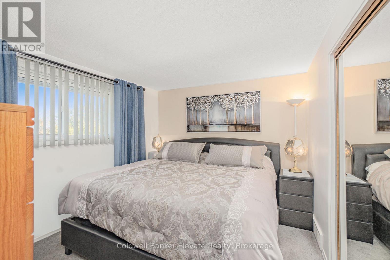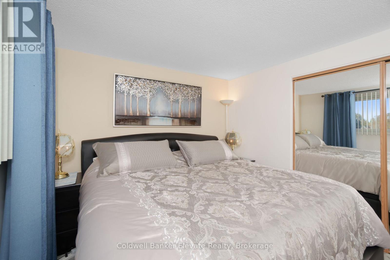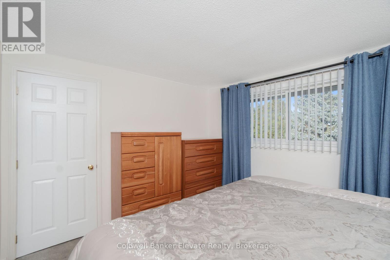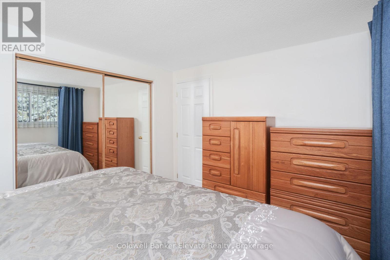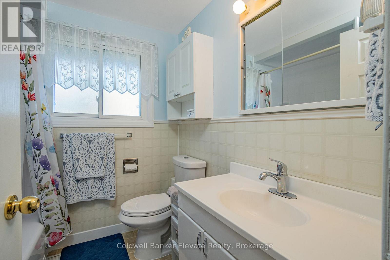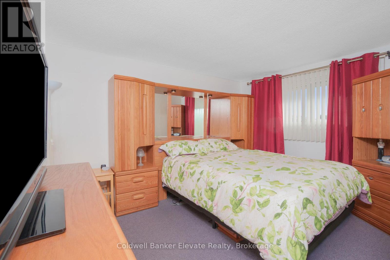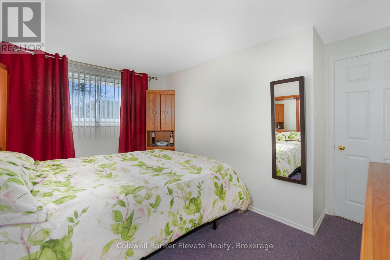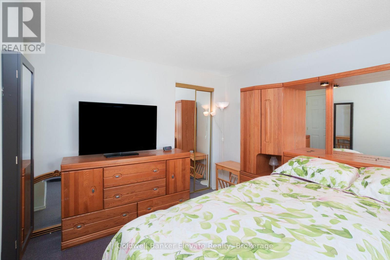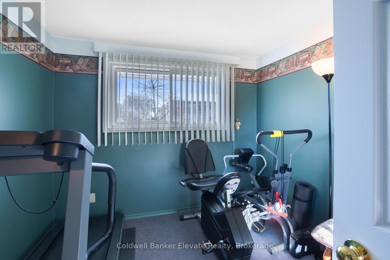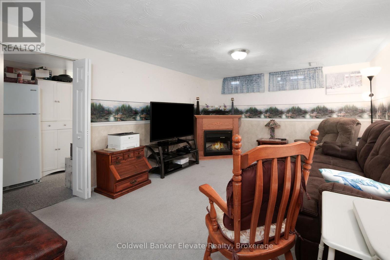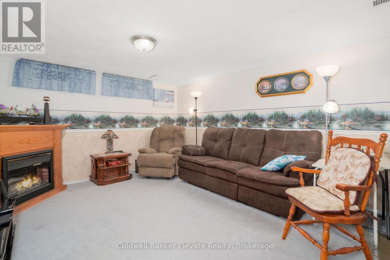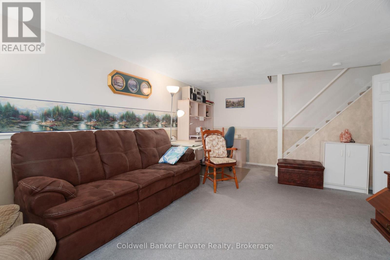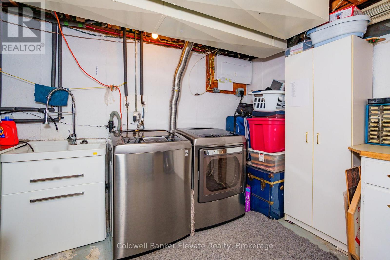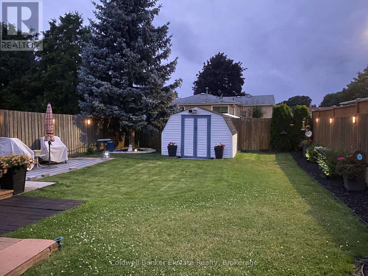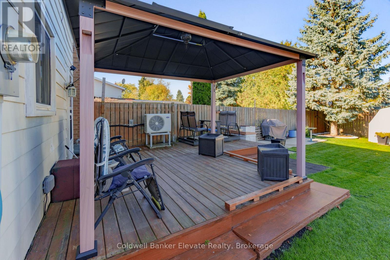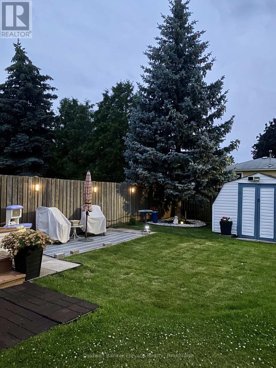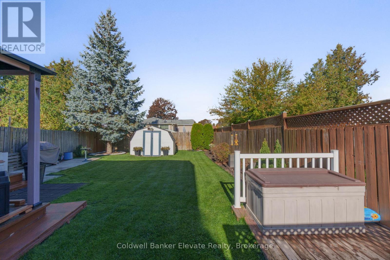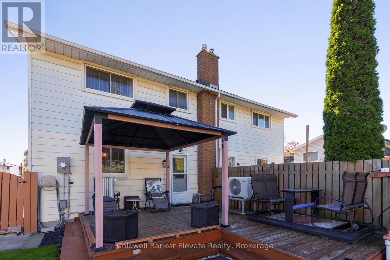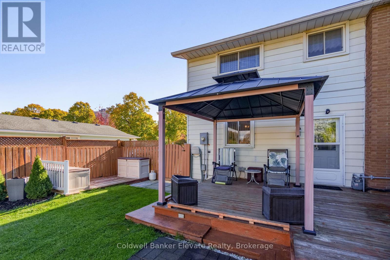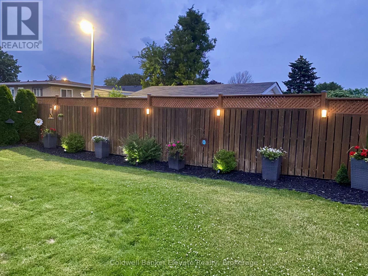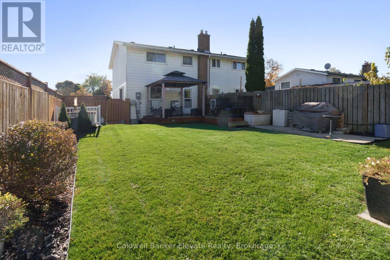3 Bedroom
1 Bathroom
700 - 1100 sqft
Central Air Conditioning
Forced Air
$589,500
A Well-Maintained 3-Bedroom, 1-Bathroom Semi-Detached Home In Vanier, Offering Large Windows, A Private Fenced Yard With A Deck And New Gazebo (2025). An Open-Layout Basement With Exceptional Potential Offers Valuable Space For Storage Or Future Development. The Property Features Numerous Upgrades, Including A Furnace, AC, And Humidifier (2023), Water Softener (2025), Electric Water Heater (2022), Gas Meter (2020), Electric Panel (2018), Carbon Monoxide Detector (2016), Roof (2012), And Toilet (2023). A Driveway Accommodating Three Vehicles Adds To The Practicality. Ideally Located Just 2 Minutes From Fairview Park And 5 Minutes From Fairway Station, With Nearby Pharmacies, Grocery Stores, And Shopping, The Home Offers A Combination Of Comfort, Functionality, And Accessibility. (id:41954)
Property Details
|
MLS® Number
|
X12493286 |
|
Property Type
|
Single Family |
|
Amenities Near By
|
Park, Schools, Place Of Worship, Public Transit |
|
Community Features
|
Community Centre |
|
Parking Space Total
|
3 |
Building
|
Bathroom Total
|
1 |
|
Bedrooms Above Ground
|
3 |
|
Bedrooms Total
|
3 |
|
Age
|
51 To 99 Years |
|
Appliances
|
Water Heater, Water Softener, Dishwasher, Dryer, Microwave, Stove, Window Coverings, Refrigerator |
|
Basement Development
|
Partially Finished |
|
Basement Type
|
N/a (partially Finished) |
|
Construction Style Attachment
|
Semi-detached |
|
Cooling Type
|
Central Air Conditioning |
|
Exterior Finish
|
Brick, Vinyl Siding |
|
Flooring Type
|
Tile, Hardwood |
|
Foundation Type
|
Concrete |
|
Heating Fuel
|
Natural Gas |
|
Heating Type
|
Forced Air |
|
Stories Total
|
2 |
|
Size Interior
|
700 - 1100 Sqft |
|
Type
|
House |
|
Utility Water
|
Municipal Water |
Parking
Land
|
Acreage
|
No |
|
Fence Type
|
Fully Fenced |
|
Land Amenities
|
Park, Schools, Place Of Worship, Public Transit |
|
Sewer
|
Sanitary Sewer |
|
Size Depth
|
115 Ft |
|
Size Frontage
|
32 Ft ,6 In |
|
Size Irregular
|
32.5 X 115 Ft |
|
Size Total Text
|
32.5 X 115 Ft|under 1/2 Acre |
|
Zoning Description
|
R2b |
Rooms
| Level |
Type |
Length |
Width |
Dimensions |
|
Second Level |
Primary Bedroom |
3.55 m |
3.68 m |
3.55 m x 3.68 m |
|
Second Level |
Bedroom |
2.72 m |
2.65 m |
2.72 m x 2.65 m |
|
Second Level |
Bedroom 2 |
3.55 m |
2.9 m |
3.55 m x 2.9 m |
|
Second Level |
Bathroom |
2.08 m |
1.92 m |
2.08 m x 1.92 m |
|
Basement |
Recreational, Games Room |
5.73 m |
3.9 m |
5.73 m x 3.9 m |
|
Basement |
Utility Room |
5.73 m |
4.29 m |
5.73 m x 4.29 m |
|
Main Level |
Foyer |
2.1 m |
1.83 m |
2.1 m x 1.83 m |
|
Main Level |
Living Room |
4.77 m |
4.03 m |
4.77 m x 4.03 m |
|
Main Level |
Kitchen |
5.73 m |
3.45 m |
5.73 m x 3.45 m |
https://www.realtor.ca/real-estate/29050480/224-traynor-avenue-kitchener
