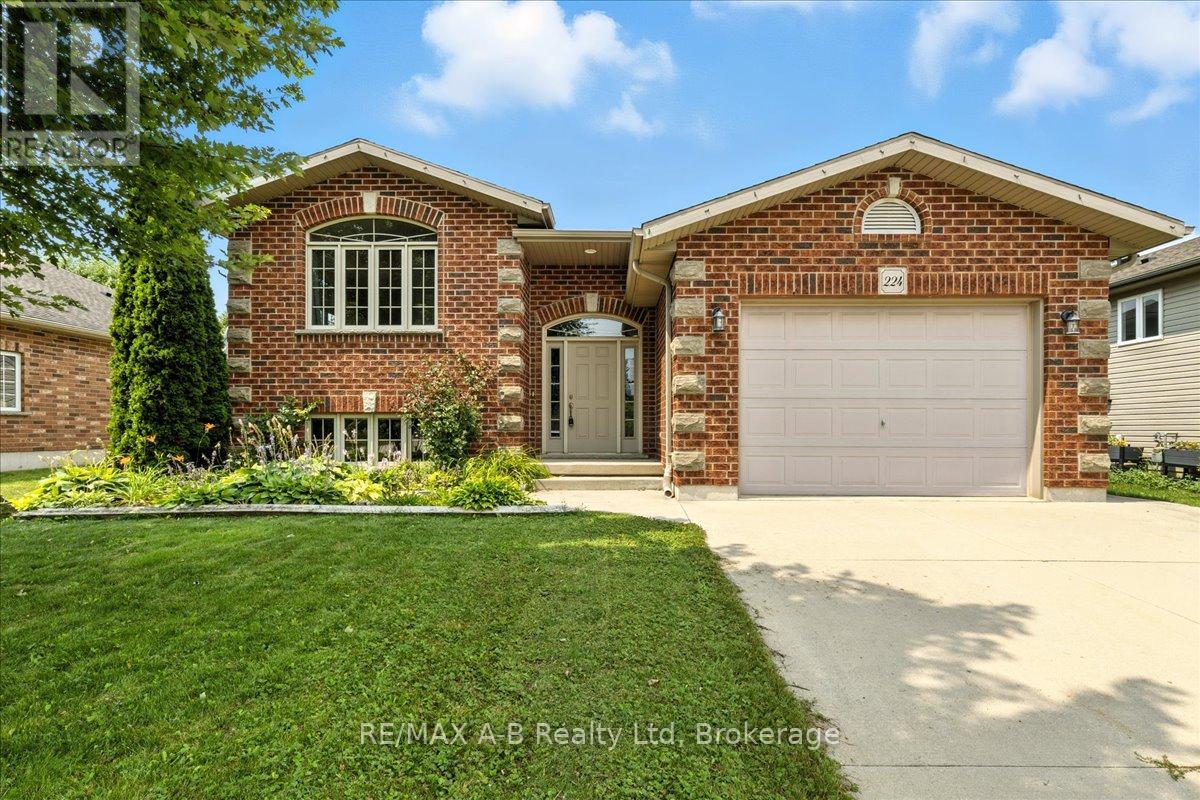224 Napier Street West Perth (Mitchell), Ontario N0K 1N0
$675,000
Just Steps from the Mitchell Golf Course and Scenic Walking Trails this meticulously maintained three-plus-one bedroom brick raised bungalow offers the perfect blend of comfort, style, and functionality. The country-style eat-in kitchen features a central island and opens onto a covered deck with sleek and functional glass panels shielding you from wind and rain. Or opening wide to let in the summer sun and fresh air. Step down to a private patio area within a fully fenced yard, complete with a spacious storage shed ideal for entertaining in any season. The lower level boasts oversized windows in the enormous family room, creating a bright, inviting space for movie nights or gatherings. Three additional rooms offer flexible use as bedrooms, office space, or extra storage. Additional features include a garage with built-in ceiling shelving for ample storage, central vac, refinished kitchen cabinets (2022), beautifully landscaped grounds, 8' x 10' shed, and a paved driveway for easy maintenance and curb appeal. This is a wonderful family home in a prime location ready for you to move in and enjoy. (id:41954)
Open House
This property has open houses!
10:30 am
Ends at:12:00 pm
Property Details
| MLS® Number | X12329992 |
| Property Type | Single Family |
| Community Name | Mitchell |
| Equipment Type | Water Heater - Gas |
| Features | Sauna |
| Parking Space Total | 5 |
| Rental Equipment Type | Water Heater - Gas |
Building
| Bathroom Total | 2 |
| Bedrooms Above Ground | 4 |
| Bedrooms Total | 4 |
| Age | 16 To 30 Years |
| Amenities | Fireplace(s) |
| Appliances | Water Softener, Dishwasher, Dryer, Microwave, Range, Sauna, Refrigerator |
| Architectural Style | Raised Bungalow |
| Basement Development | Finished |
| Basement Type | Full (finished) |
| Construction Style Attachment | Detached |
| Cooling Type | Air Exchanger |
| Exterior Finish | Brick |
| Fireplace Present | Yes |
| Fireplace Total | 1 |
| Foundation Type | Poured Concrete |
| Heating Fuel | Natural Gas |
| Heating Type | Forced Air |
| Stories Total | 1 |
| Size Interior | 1100 - 1500 Sqft |
| Type | House |
| Utility Water | Municipal Water |
Parking
| Attached Garage | |
| Garage |
Land
| Acreage | No |
| Sewer | Sanitary Sewer |
| Size Depth | 118 Ft ,1 In |
| Size Frontage | 62 Ft ,7 In |
| Size Irregular | 62.6 X 118.1 Ft |
| Size Total Text | 62.6 X 118.1 Ft|under 1/2 Acre |
| Zoning Description | R1 |
Rooms
| Level | Type | Length | Width | Dimensions |
|---|---|---|---|---|
| Basement | Bedroom 4 | 4.03 m | 3.5 m | 4.03 m x 3.5 m |
| Basement | Recreational, Games Room | 7.26 m | 8.03 m | 7.26 m x 8.03 m |
| Basement | Utility Room | 4.04 m | 3.57 m | 4.04 m x 3.57 m |
| Basement | Bathroom | 2.92 m | 1.91 m | 2.92 m x 1.91 m |
| Basement | Den | 4.04 m | 2.74 m | 4.04 m x 2.74 m |
| Main Level | Bathroom | 3.64 m | 1.87 m | 3.64 m x 1.87 m |
| Main Level | Bedroom | 3.66 m | 4.52 m | 3.66 m x 4.52 m |
| Main Level | Bedroom 2 | 3.11 m | 2.76 m | 3.11 m x 2.76 m |
| Main Level | Bedroom 3 | 3.11 m | 2.86 m | 3.11 m x 2.86 m |
| Main Level | Dining Room | 3.68 m | 2.7 m | 3.68 m x 2.7 m |
| Main Level | Kitchen | 4.91 m | 3.45 m | 4.91 m x 3.45 m |
| Main Level | Living Room | 4.23 m | 5.73 m | 4.23 m x 5.73 m |
| Main Level | Sunroom | 3.68 m | 3.05 m | 3.68 m x 3.05 m |
https://www.realtor.ca/real-estate/28701757/224-napier-street-west-perth-mitchell-mitchell
Interested?
Contact us for more information


















































