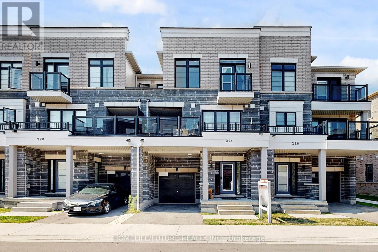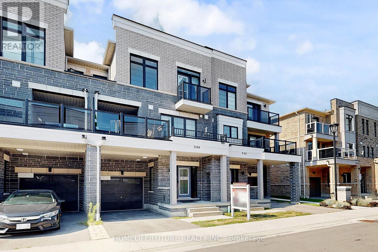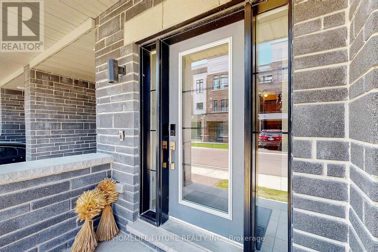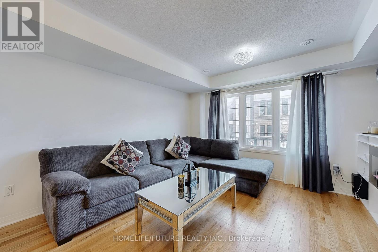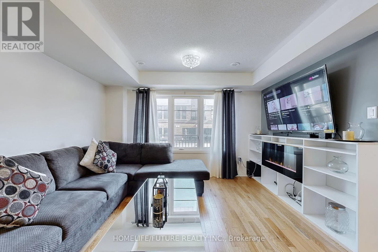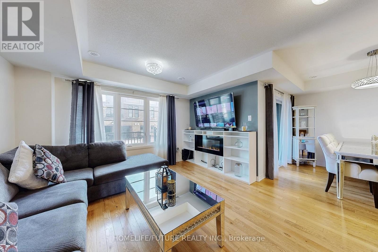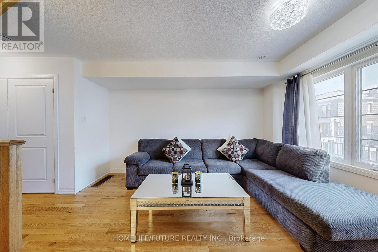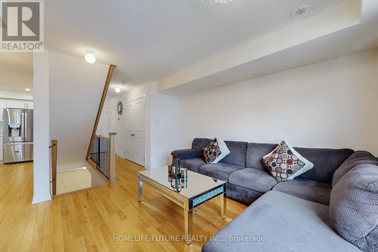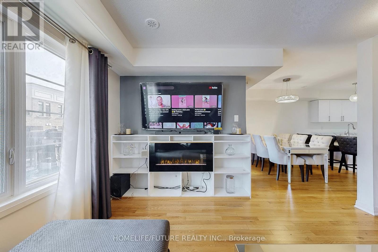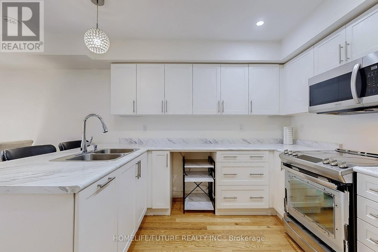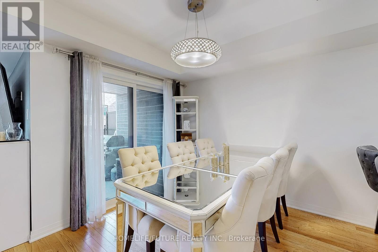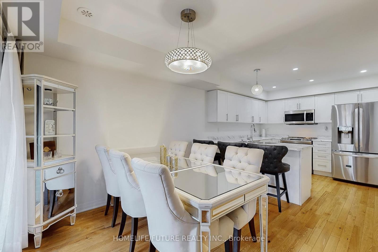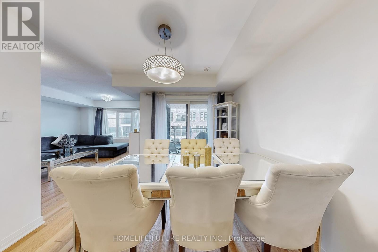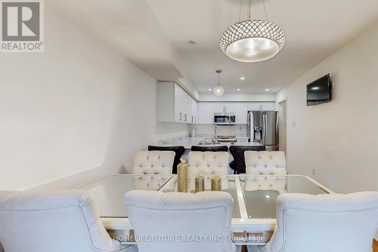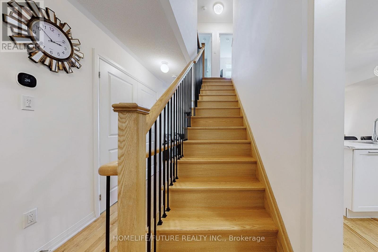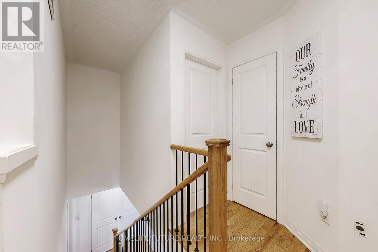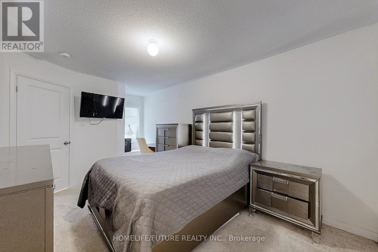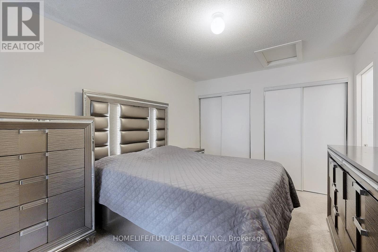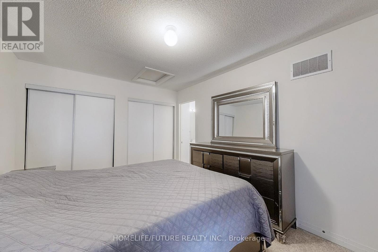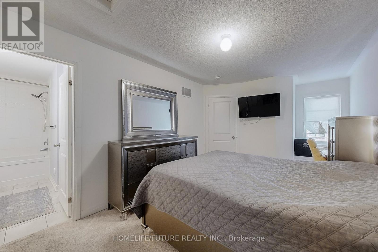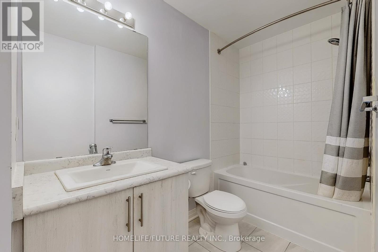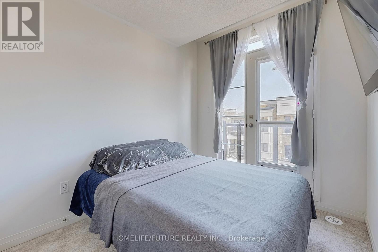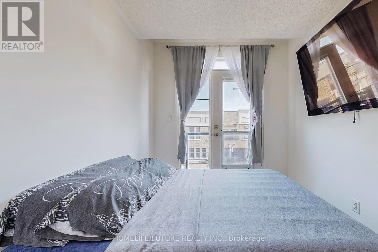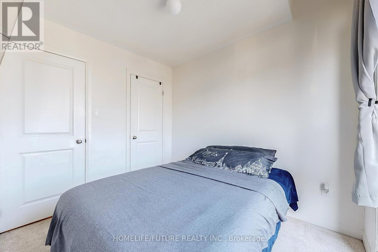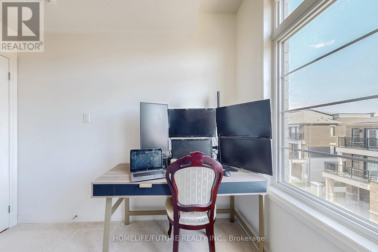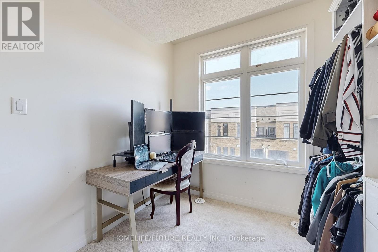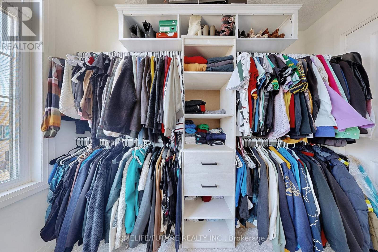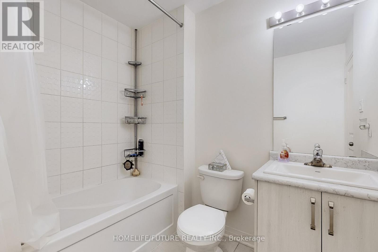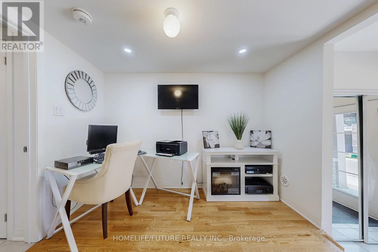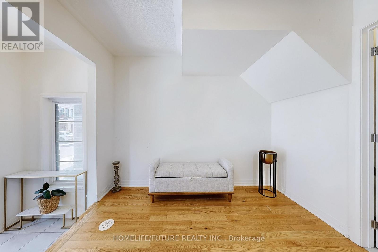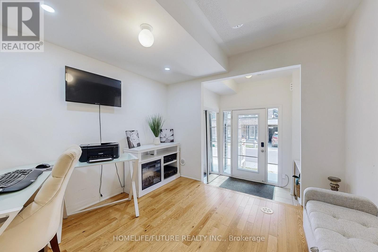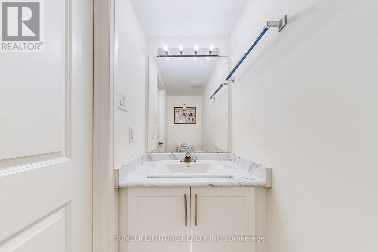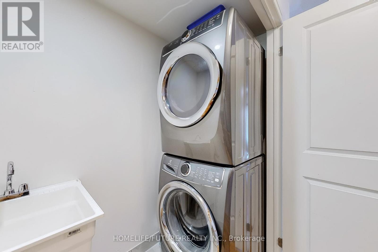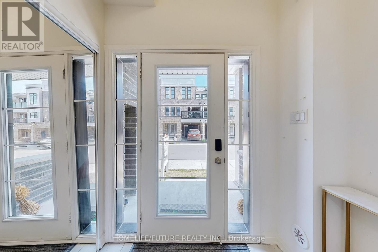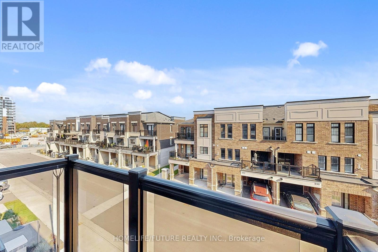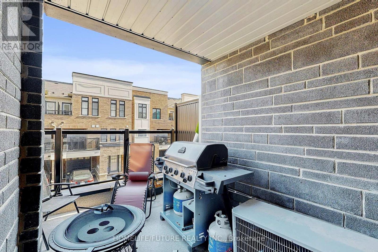224 Lord Elgin Lane Clarington (Bowmanville), Ontario L1C 7E8
$689,900Maintenance, Parcel of Tied Land
$116.30 Monthly
Maintenance, Parcel of Tied Land
$116.30 MonthlyWelcome To A 4-Year New Modern Townhouse In A Master Planned Community, Situated In Walking Distance To The Current GO Bus Terminal And Future GO Train Station. All Amenities Like Your Favorite Starbucks, Tim Hortons, Movie Theatre, Grocery Stores, Walmart Home Depot Etc. Are In Close Proximity. Walk-Through Sun-Drenched Hardwood Floor Den From The Foyer Up Into Hardwood 2nd Floor That Greets You With A Spacious Living Room With Built In Shelving With An Electric Fireplace, Leading Into A Bright Dining Room/ Kitchen. Kitchen Boasts A Stainless-Steel Double Door Bottom Freezer Fridge, Electric Stove, Built In Microwave And Pot Lights. You Will Also Enjoy A Double Door Pantry Adjoining The Kitchen. Spacious Dining Room Leads You Into A Large Balcony For Extra Entertainment Space And Bbqing. Third Floor Sports A Large Primary Room With An En-Suite Bathroom, Double Closets And A Reading Nook. 2nd And 3rd Bedrooms Are Of The Same Size With A Closet. 3rd Bedroom Opens Into A Balcony. (id:41954)
Property Details
| MLS® Number | E12401665 |
| Property Type | Single Family |
| Community Name | Bowmanville |
| Equipment Type | Water Heater, Water Heater - Tankless |
| Parking Space Total | 2 |
| Rental Equipment Type | Water Heater, Water Heater - Tankless |
Building
| Bathroom Total | 3 |
| Bedrooms Above Ground | 3 |
| Bedrooms Total | 3 |
| Age | 0 To 5 Years |
| Appliances | Dryer, Microwave, Stove, Washer, Window Coverings, Refrigerator |
| Basement Type | None |
| Construction Style Attachment | Attached |
| Cooling Type | Central Air Conditioning |
| Exterior Finish | Brick |
| Flooring Type | Hardwood |
| Foundation Type | Poured Concrete |
| Half Bath Total | 1 |
| Heating Fuel | Natural Gas |
| Heating Type | Forced Air |
| Stories Total | 3 |
| Size Interior | 1100 - 1500 Sqft |
| Type | Row / Townhouse |
| Utility Water | Municipal Water |
Parking
| Garage |
Land
| Acreage | No |
| Sewer | Sanitary Sewer |
| Size Depth | 43 Ft ,7 In |
| Size Frontage | 21 Ft ,3 In |
| Size Irregular | 21.3 X 43.6 Ft |
| Size Total Text | 21.3 X 43.6 Ft |
Rooms
| Level | Type | Length | Width | Dimensions |
|---|---|---|---|---|
| Second Level | Living Room | 3.76 m | 3.56 m | 3.76 m x 3.56 m |
| Second Level | Kitchen | 6.33 m | 3.05 m | 6.33 m x 3.05 m |
| Second Level | Dining Room | 6.33 m | 3.05 m | 6.33 m x 3.05 m |
| Third Level | Primary Bedroom | 4.27 m | 3.07 m | 4.27 m x 3.07 m |
| Third Level | Bedroom 2 | 2.85 m | 2.49 m | 2.85 m x 2.49 m |
| Third Level | Bedroom 3 | 2.85 m | 2.49 m | 2.85 m x 2.49 m |
| Ground Level | Den | 3.05 m | 2.95 m | 3.05 m x 2.95 m |
https://www.realtor.ca/real-estate/28858643/224-lord-elgin-lane-clarington-bowmanville-bowmanville
Interested?
Contact us for more information
