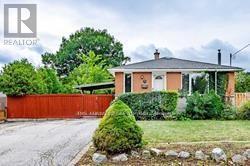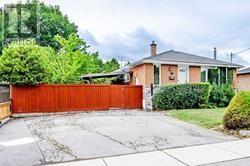224 Hampton Heath Road Burlington (Appleby), Ontario L7L 4P3
3 Bedroom
1 Bathroom
700 - 1100 sqft
Bungalow
Central Air Conditioning
Forced Air
$899,000
Great Opportunity*** to live in prime Location of Lakeshore Neighborhood. This newly modernized 3 bedroom and 1 washroom recently renovated. Contemporary new flooring and casing throughout. Brand new open kitchen with plenty of countertop and cabinet space. The backyard provides the opportunity for a garden oasis with stone walkways and stone garden beds. Steps to Lakeshore Rd, restaurants, grocery store, Lcbo, banks and much more. Oversized driveway parks 3 cars and less than 10 mins to Hwy 403. (id:41954)
Property Details
| MLS® Number | W12428867 |
| Property Type | Single Family |
| Community Name | Appleby |
| Equipment Type | Water Heater |
| Parking Space Total | 3 |
| Rental Equipment Type | Water Heater |
Building
| Bathroom Total | 1 |
| Bedrooms Above Ground | 3 |
| Bedrooms Total | 3 |
| Appliances | Blinds, Window Coverings |
| Architectural Style | Bungalow |
| Basement Development | Unfinished |
| Basement Type | N/a (unfinished) |
| Construction Style Attachment | Detached |
| Cooling Type | Central Air Conditioning |
| Exterior Finish | Brick |
| Flooring Type | Ceramic, Laminate |
| Foundation Type | Block |
| Heating Fuel | Natural Gas |
| Heating Type | Forced Air |
| Stories Total | 1 |
| Size Interior | 700 - 1100 Sqft |
| Type | House |
| Utility Water | Municipal Water |
Parking
| Carport | |
| No Garage |
Land
| Acreage | No |
| Sewer | Sanitary Sewer |
| Size Depth | 105 Ft ,2 In |
| Size Frontage | 60 Ft |
| Size Irregular | 60 X 105.2 Ft |
| Size Total Text | 60 X 105.2 Ft |
Rooms
| Level | Type | Length | Width | Dimensions |
|---|---|---|---|---|
| Main Level | Kitchen | 3.2 m | 3.96 m | 3.2 m x 3.96 m |
| Main Level | Living Room | 3.45 m | 4.87 m | 3.45 m x 4.87 m |
| Main Level | Primary Bedroom | 3.35 m | 3.57 m | 3.35 m x 3.57 m |
| Main Level | Bedroom 2 | 3.35 m | 3.35 m | 3.35 m x 3.35 m |
| Main Level | Bedroom 3 | 3.35 m | 3.35 m | 3.35 m x 3.35 m |
| Main Level | Bathroom | 1 m | 4 m | 1 m x 4 m |
https://www.realtor.ca/real-estate/28917711/224-hampton-heath-road-burlington-appleby-appleby
Interested?
Contact us for more information



