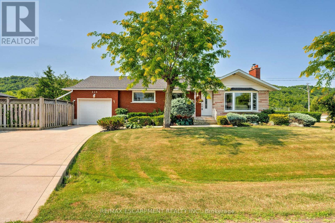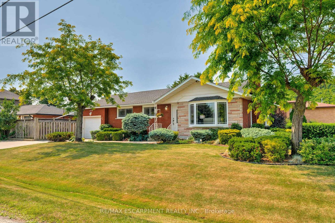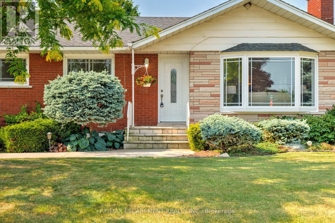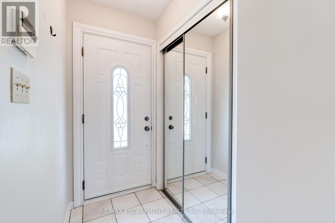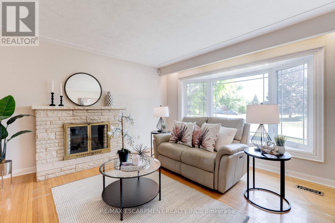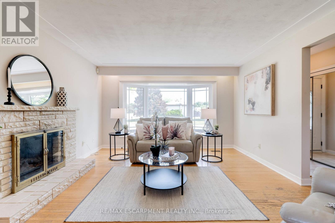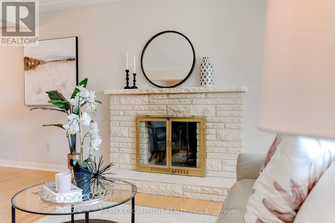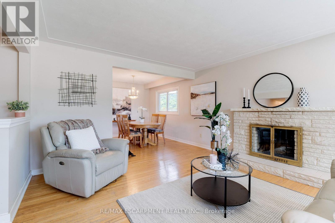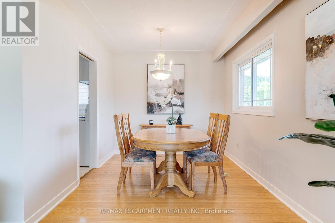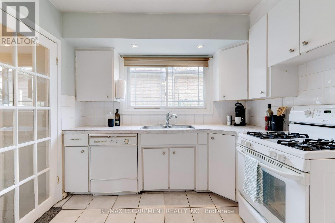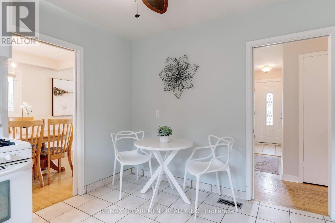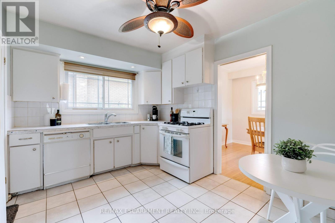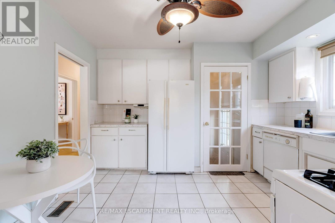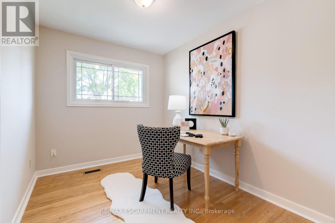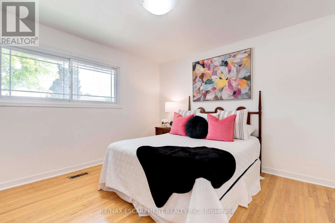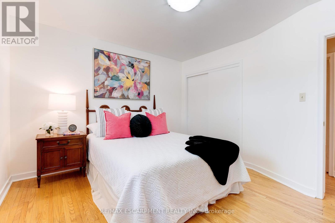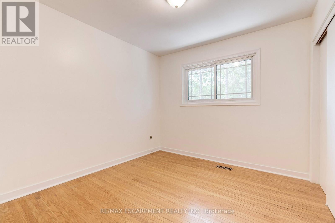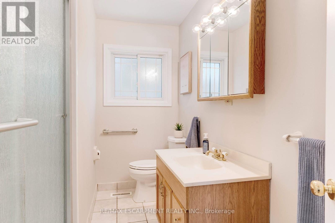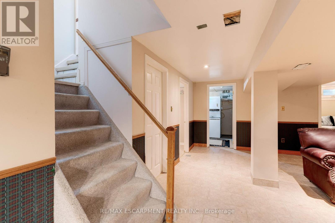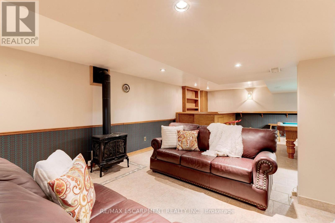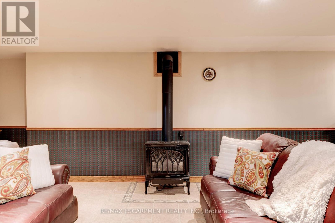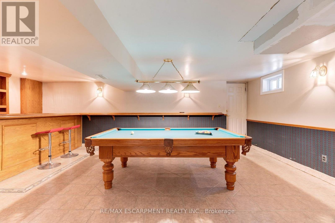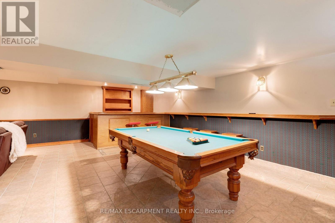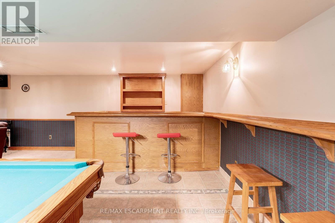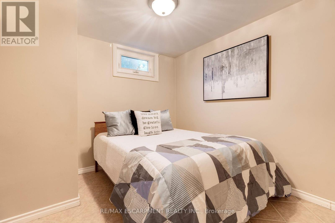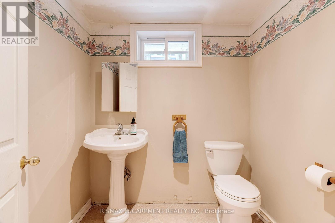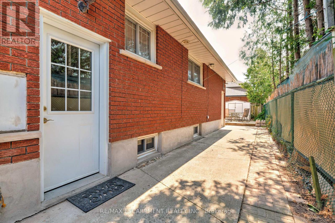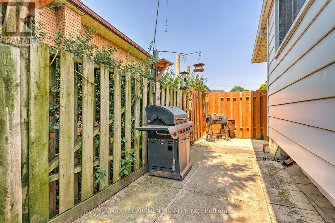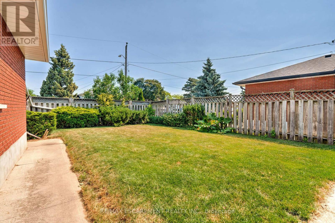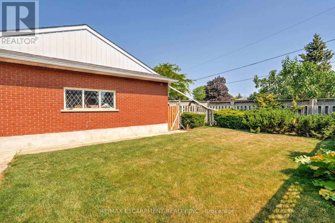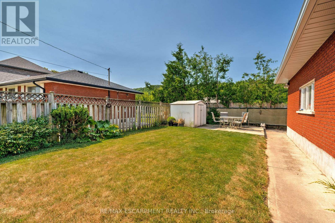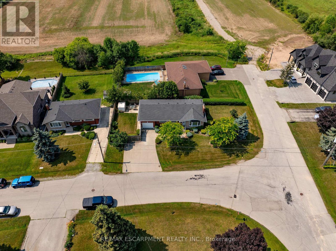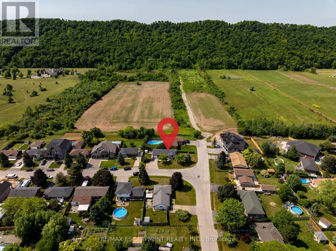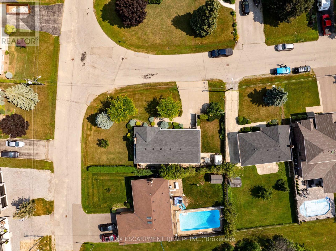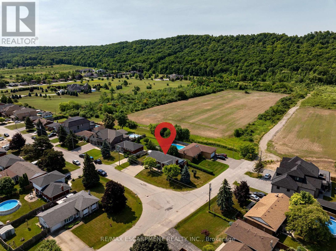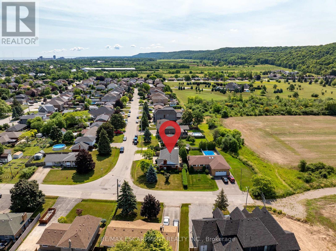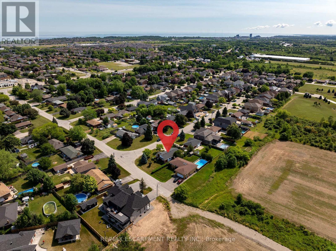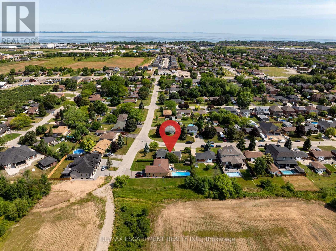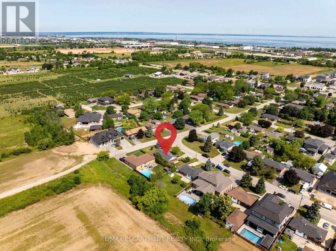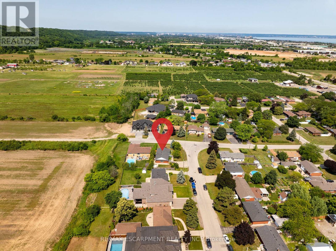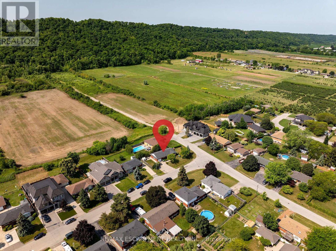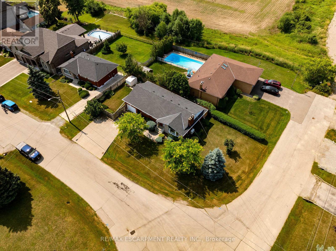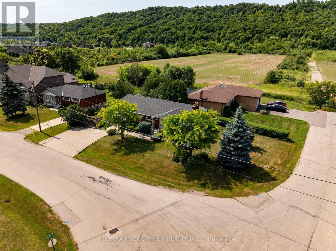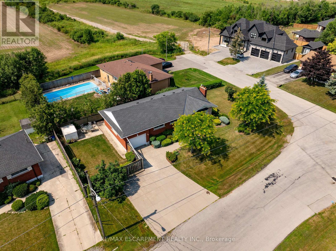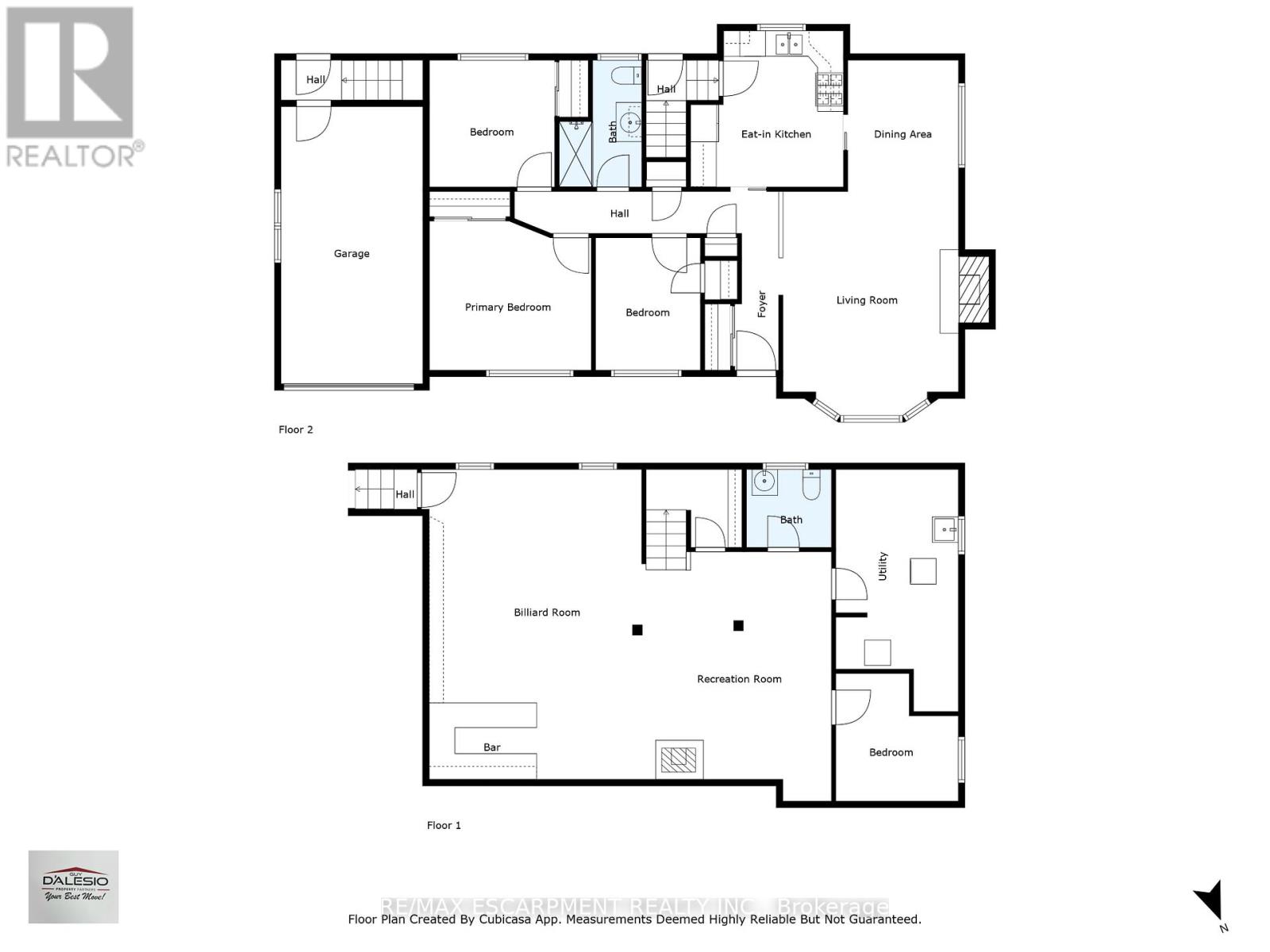4 Bedroom
2 Bathroom
700 - 1100 sqft
Bungalow
Fireplace
Central Air Conditioning
Forced Air
$749,900
Welcome to 224 Glenholme Avenue, This Well-Maintained 3+1 Bedroom, 2 Bathroom Home is Located on a Quiet, Family-Friendly Street with Beautiful Views of the Escarpment. Featuring Two Cozy Fireplaces and a Separate Entrance with In-Law Suite Potential, this Home Offers Flexibility and Comfort for a Variety of Lifestyles. Enjoy the Convenience of Being Just Minutes to Costco, Major Shopping, Schools, Parks, Bruce Trail, Quick Highway Access for Commuters and Other Amenities. Ideal for Families or Multi-Generational Living, this Property Blends Peaceful Living with Urban Accessibility in One of Stoney Creeks most Sought-After Communities. (id:41954)
Property Details
|
MLS® Number
|
X12269982 |
|
Property Type
|
Single Family |
|
Community Name
|
Winona |
|
Amenities Near By
|
Schools |
|
Community Features
|
School Bus |
|
Features
|
Conservation/green Belt |
|
Parking Space Total
|
4 |
|
Structure
|
Shed |
Building
|
Bathroom Total
|
2 |
|
Bedrooms Above Ground
|
3 |
|
Bedrooms Below Ground
|
1 |
|
Bedrooms Total
|
4 |
|
Age
|
51 To 99 Years |
|
Amenities
|
Fireplace(s) |
|
Appliances
|
Water Heater, Dishwasher, Dryer, Alarm System, Stove, Washer, Refrigerator |
|
Architectural Style
|
Bungalow |
|
Basement Development
|
Finished |
|
Basement Type
|
Full (finished) |
|
Construction Style Attachment
|
Detached |
|
Cooling Type
|
Central Air Conditioning |
|
Exterior Finish
|
Brick |
|
Fire Protection
|
Alarm System |
|
Fireplace Present
|
Yes |
|
Fireplace Total
|
2 |
|
Foundation Type
|
Block |
|
Half Bath Total
|
1 |
|
Heating Fuel
|
Natural Gas |
|
Heating Type
|
Forced Air |
|
Stories Total
|
1 |
|
Size Interior
|
700 - 1100 Sqft |
|
Type
|
House |
|
Utility Water
|
Municipal Water |
Parking
Land
|
Acreage
|
No |
|
Fence Type
|
Fenced Yard |
|
Land Amenities
|
Schools |
|
Sewer
|
Sanitary Sewer |
|
Size Depth
|
84 Ft ,7 In |
|
Size Frontage
|
76 Ft ,3 In |
|
Size Irregular
|
76.3 X 84.6 Ft |
|
Size Total Text
|
76.3 X 84.6 Ft |
|
Zoning Description
|
R2 |
Rooms
| Level |
Type |
Length |
Width |
Dimensions |
|
Lower Level |
Bedroom |
2.85 m |
2.97 m |
2.85 m x 2.97 m |
|
Lower Level |
Bathroom |
1.93 m |
2.95 m |
1.93 m x 2.95 m |
|
Lower Level |
Recreational, Games Room |
4.42 m |
5.8 m |
4.42 m x 5.8 m |
|
Lower Level |
Games Room |
5.12 m |
7.22 m |
5.12 m x 7.22 m |
|
Main Level |
Foyer |
2.44 m |
3.08 m |
2.44 m x 3.08 m |
|
Main Level |
Living Room |
4.79 m |
4.67 m |
4.79 m x 4.67 m |
|
Main Level |
Dining Room |
2.58 m |
3.05 m |
2.58 m x 3.05 m |
|
Main Level |
Kitchen |
3.56 m |
3.63 m |
3.56 m x 3.63 m |
|
Main Level |
Primary Bedroom |
3.77 m |
3.47 m |
3.77 m x 3.47 m |
|
Main Level |
Bedroom 2 |
2.92 m |
2.95 m |
2.92 m x 2.95 m |
|
Main Level |
Bedroom 3 |
2.44 m |
3.08 m |
2.44 m x 3.08 m |
|
Main Level |
Bathroom |
1.93 m |
2.95 m |
1.93 m x 2.95 m |
Utilities
|
Cable
|
Installed |
|
Electricity
|
Installed |
|
Sewer
|
Installed |
https://www.realtor.ca/real-estate/28574190/224-glenholme-avenue-hamilton-winona-winona
