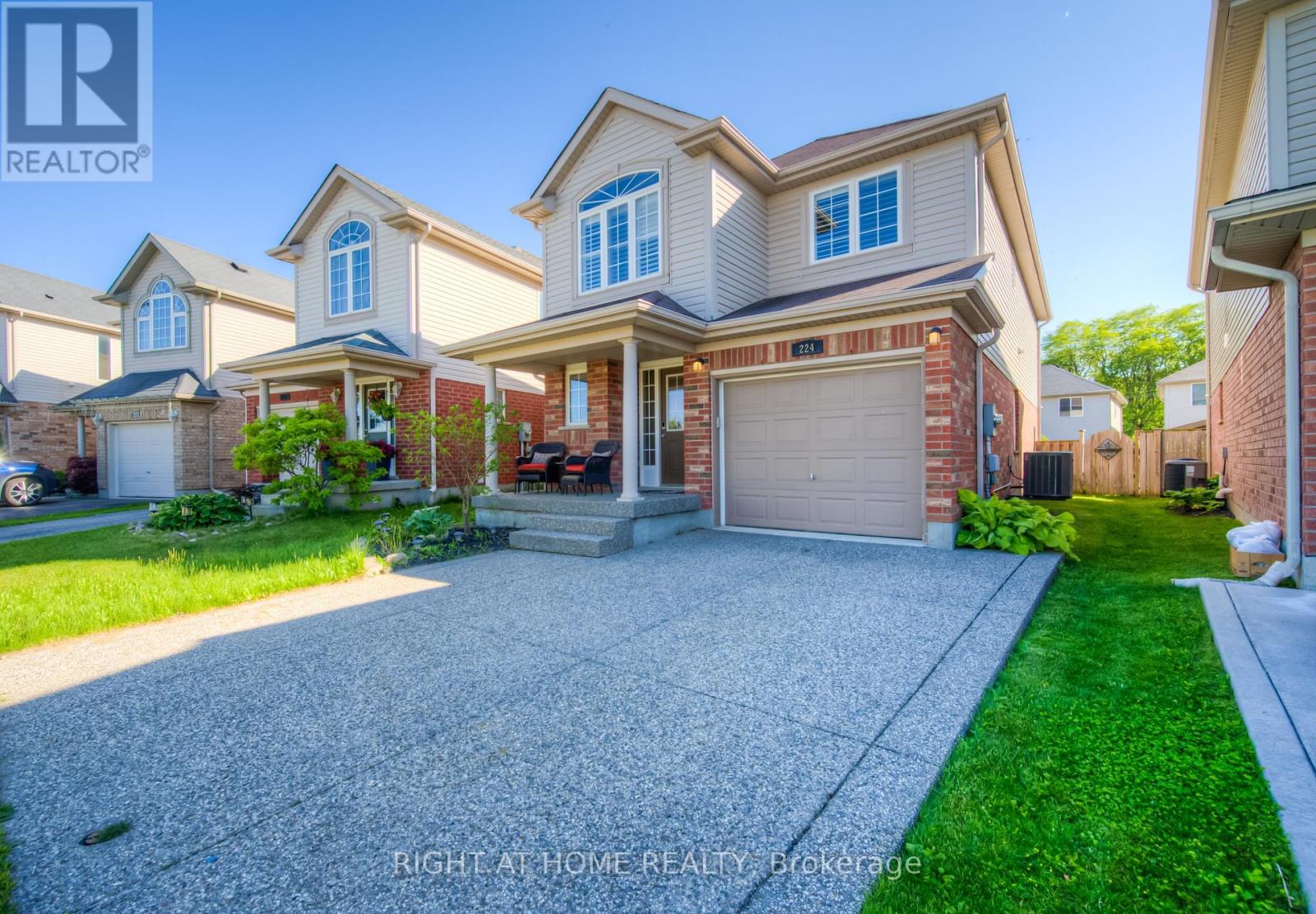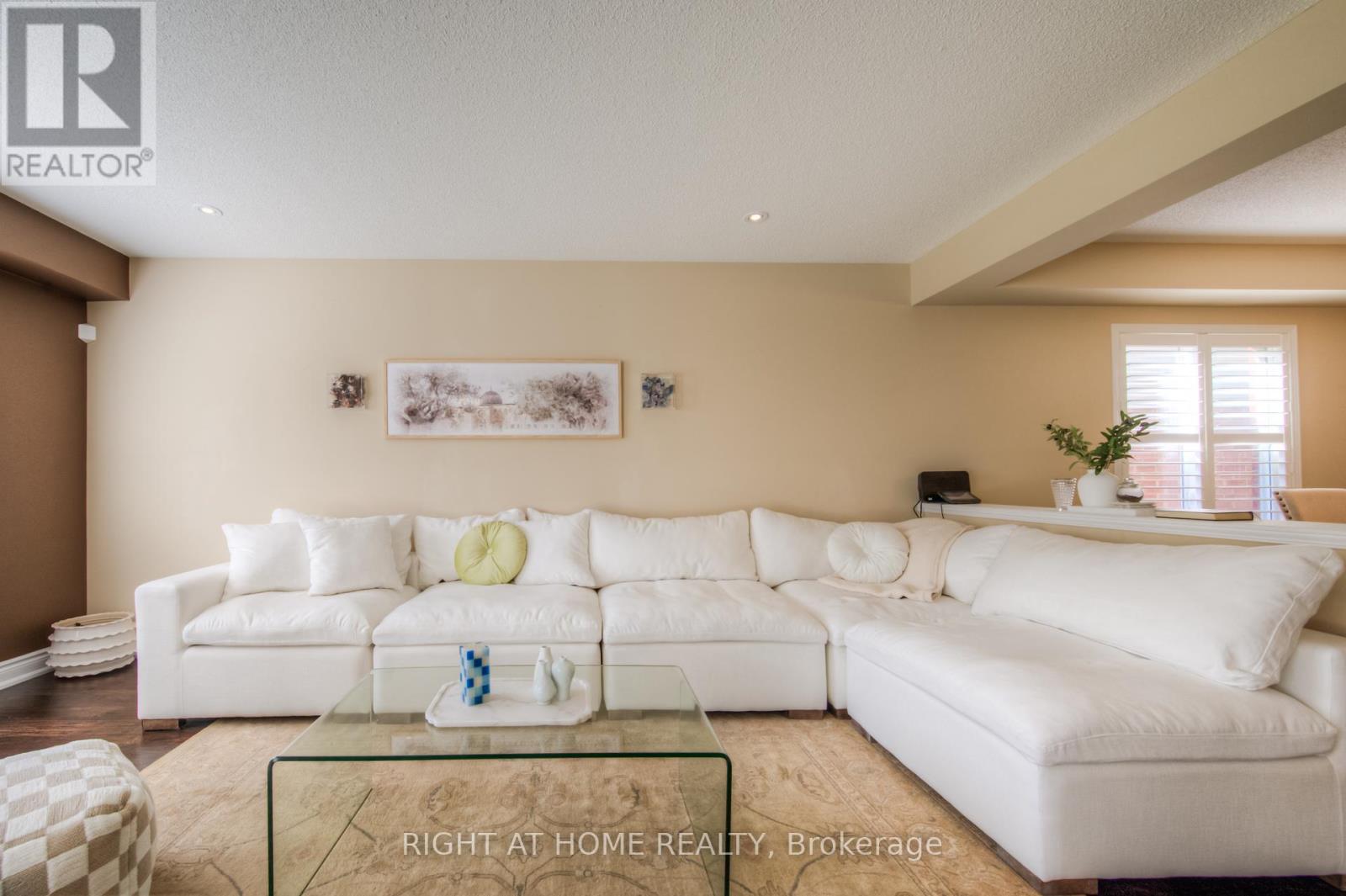3 Bedroom
4 Bathroom
Central Air Conditioning
Forced Air
$739,000
This home is meant for the most discerning homebuyers. Immaculately kept modern home, built in 2008. Open concept, well designed property that is perfect for families that are looking for SPACE. Airy sun-filled rooms, dressed with California shutters. Laundry room on second floor, ample bathrooms on each level, and a beautiful spacious backyard for family gatherings and entertaining. Fully finished basement adds another 800 sq ft to the already 2000 sq ft upper levels. Private driveway fits two cars, plus garage. Pay a visit to this exquisite property at the foot of Chicopee Ski hills and nearby multi million dollar mansions on Sims Estate. You will not want to miss this opportunity! **** EXTRAS **** Views of the Chicopee Ski hills from your backyard, close to Waterloo University/Wilfred Laurier, Downtown Cambridge and Kitchener, Waterloo International Airport, Shopping Centres, Public Transportation (id:41954)
Property Details
|
MLS® Number
|
X9009949 |
|
Property Type
|
Single Family |
|
Parking Space Total
|
3 |
|
Structure
|
Porch, Patio(s) |
|
View Type
|
Mountain View |
Building
|
Bathroom Total
|
4 |
|
Bedrooms Above Ground
|
3 |
|
Bedrooms Total
|
3 |
|
Appliances
|
Water Softener, Dishwasher, Garage Door Opener, Microwave, Range, Refrigerator, Stove |
|
Basement Development
|
Finished |
|
Basement Type
|
N/a (finished) |
|
Construction Style Attachment
|
Detached |
|
Cooling Type
|
Central Air Conditioning |
|
Exterior Finish
|
Brick, Vinyl Siding |
|
Foundation Type
|
Concrete |
|
Heating Fuel
|
Natural Gas |
|
Heating Type
|
Forced Air |
|
Stories Total
|
2 |
|
Type
|
House |
|
Utility Water
|
Municipal Water |
Parking
Land
|
Acreage
|
No |
|
Sewer
|
Sanitary Sewer |
|
Size Irregular
|
26 X 101 Ft ; 45 Feet Backyard |
|
Size Total Text
|
26 X 101 Ft ; 45 Feet Backyard |
Rooms
| Level |
Type |
Length |
Width |
Dimensions |
|
Second Level |
Primary Bedroom |
4.01 m |
5.32 m |
4.01 m x 5.32 m |
|
Second Level |
Bedroom 2 |
3.29 m |
4.39 m |
3.29 m x 4.39 m |
|
Second Level |
Bedroom 3 |
2.91 m |
4.26 m |
2.91 m x 4.26 m |
|
Second Level |
Laundry Room |
2.41 m |
1.57 m |
2.41 m x 1.57 m |
|
Basement |
Media |
5.92 m |
7.25 m |
5.92 m x 7.25 m |
|
Main Level |
Foyer |
3.7 m |
1.67 m |
3.7 m x 1.67 m |
|
Main Level |
Dining Room |
4.19 m |
3.37 m |
4.19 m x 3.37 m |
|
Main Level |
Family Room |
3.07 m |
5.32 m |
3.07 m x 5.32 m |
|
Main Level |
Kitchen |
2.81 m |
4.88 m |
2.81 m x 4.88 m |
|
Main Level |
Eating Area |
2.81 m |
2.44 m |
2.81 m x 2.44 m |
https://www.realtor.ca/real-estate/27121799/224-beaumont-crescent-kitchener









































