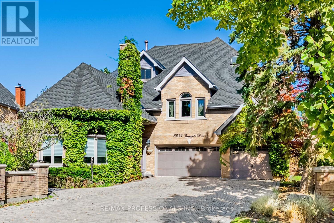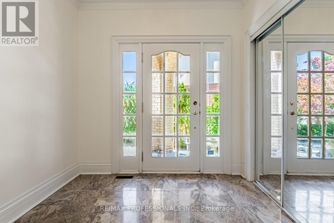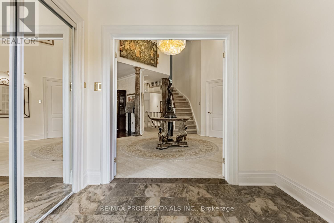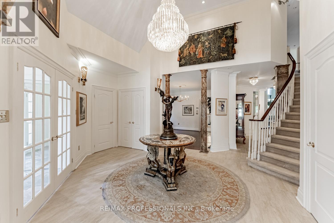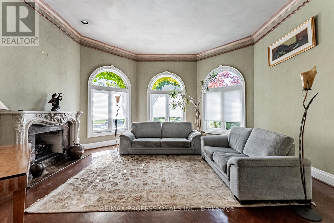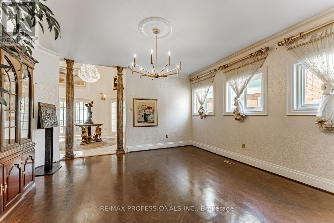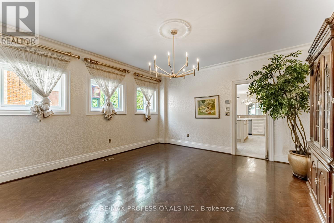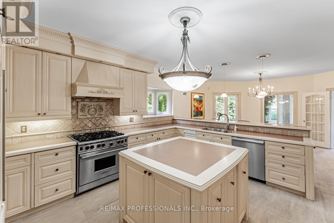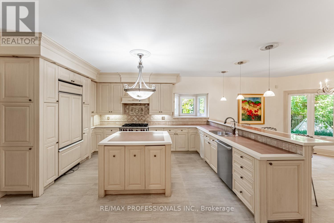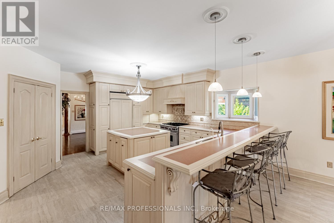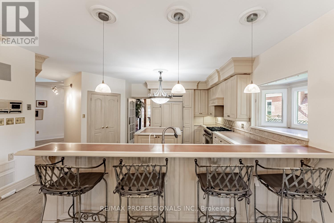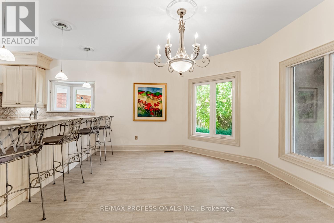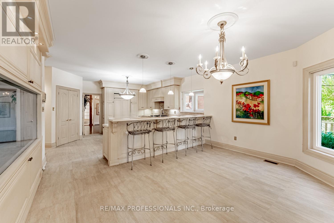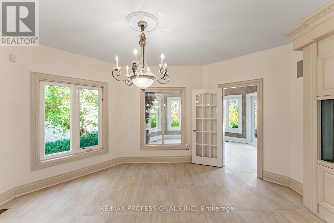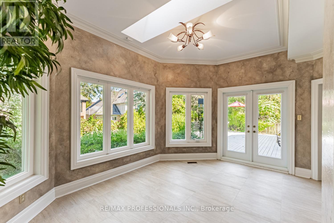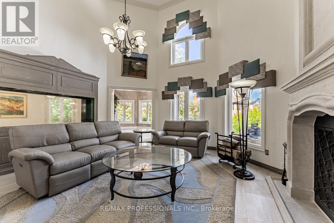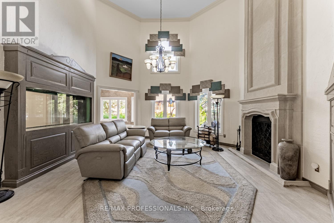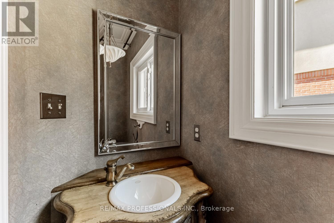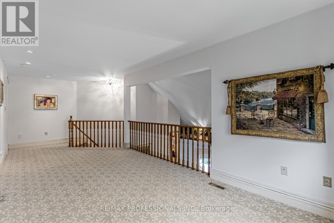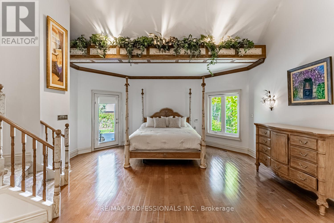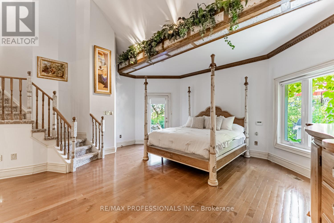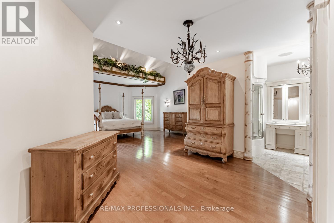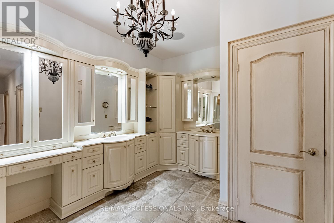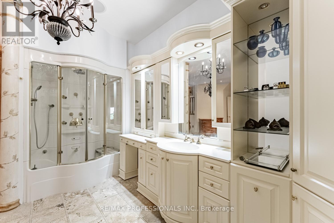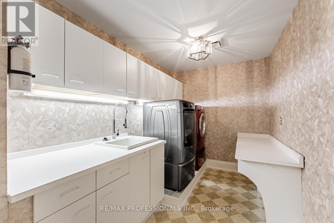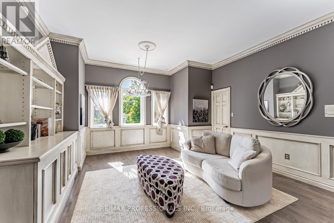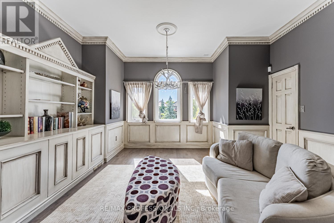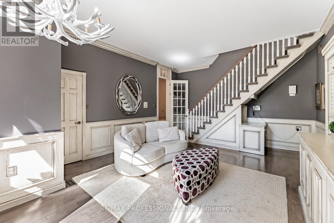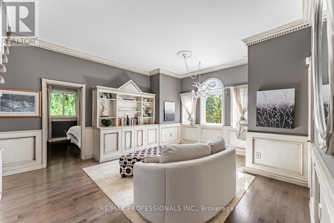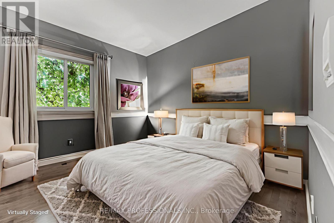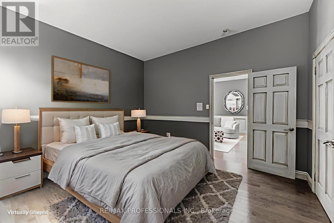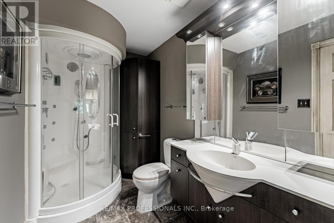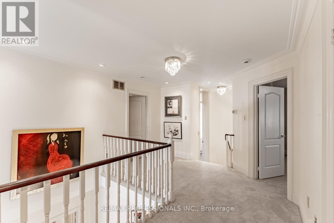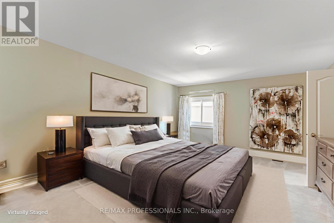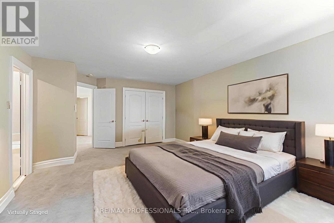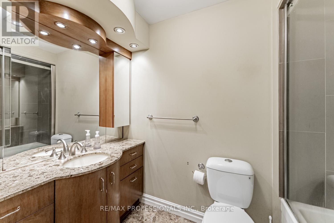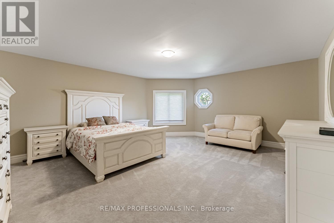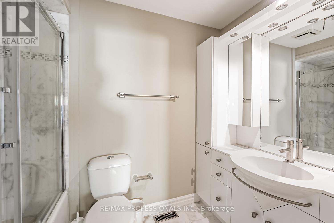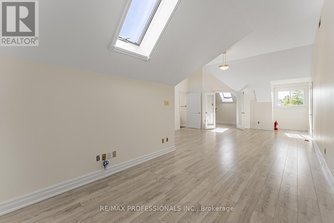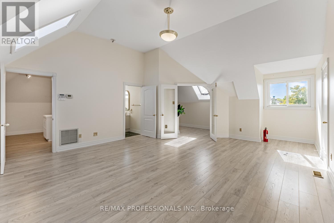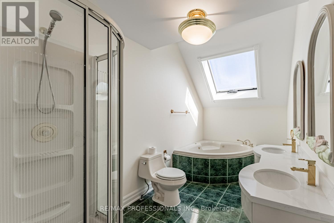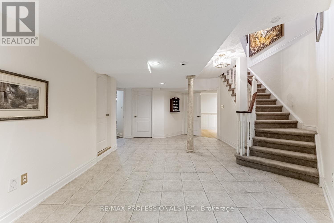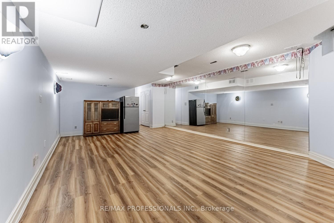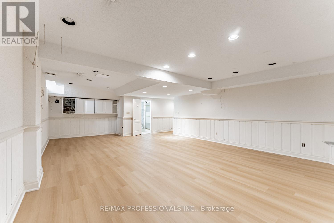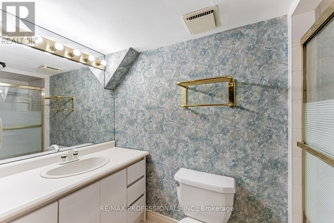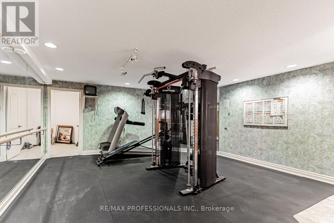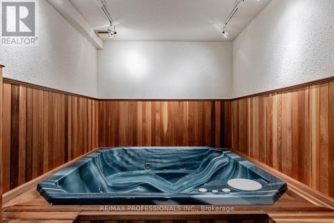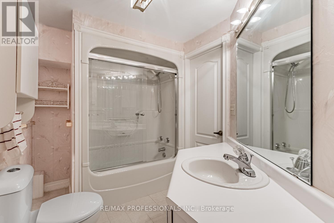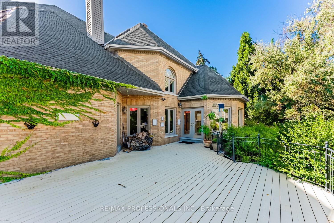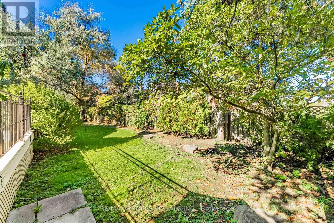8 Bedroom
8 Bathroom
5000 - 100000 sqft
Fireplace
Central Air Conditioning
Forced Air
$2,845,000
Welcome to 2239 Rosegate Drive This spacious and well-maintained 6-bedroom home offers the perfect blend of comfort and functionality for large or multi-generational families. Step inside to soaring ceilings and bright, open living spaces that create an inviting atmosphere throughout. The main floor features a primary bedroom suite with a private office, offering a quiet retreat for work or relaxation. The finished basement includes an in-law or nanny suite with ample storage, while the third floor features a loft, perfect for extended family or out of town guest. With generous room sizes, plenty of natural light, and thoughtful design, this home is also ideal for entertaining, providing space for gatherings both large and small. Beautifully kept inside and out, its ready for you to move in and make it your own. (id:41954)
Property Details
|
MLS® Number
|
W12438261 |
|
Property Type
|
Single Family |
|
Community Name
|
Central Erin Mills |
|
Amenities Near By
|
Hospital, Park |
|
Community Features
|
School Bus |
|
Equipment Type
|
Water Heater |
|
Features
|
Trash Compactor, Guest Suite |
|
Parking Space Total
|
12 |
|
Rental Equipment Type
|
Water Heater |
Building
|
Bathroom Total
|
8 |
|
Bedrooms Above Ground
|
6 |
|
Bedrooms Below Ground
|
2 |
|
Bedrooms Total
|
8 |
|
Amenities
|
Fireplace(s) |
|
Appliances
|
Central Vacuum, Garburator, Water Heater, Compactor, Dishwasher, Dryer, Hood Fan, Stove, Washer, Refrigerator |
|
Basement Development
|
Finished |
|
Basement Type
|
N/a (finished) |
|
Construction Style Attachment
|
Detached |
|
Cooling Type
|
Central Air Conditioning |
|
Exterior Finish
|
Brick |
|
Fireplace Present
|
Yes |
|
Flooring Type
|
Ceramic, Carpeted, Vinyl, Hardwood |
|
Foundation Type
|
Block |
|
Half Bath Total
|
1 |
|
Heating Fuel
|
Natural Gas |
|
Heating Type
|
Forced Air |
|
Stories Total
|
2 |
|
Size Interior
|
5000 - 100000 Sqft |
|
Type
|
House |
|
Utility Water
|
Municipal Water |
Parking
Land
|
Acreage
|
No |
|
Fence Type
|
Fenced Yard |
|
Land Amenities
|
Hospital, Park |
|
Sewer
|
Sanitary Sewer |
|
Size Depth
|
145 Ft ,10 In |
|
Size Frontage
|
57 Ft ,8 In |
|
Size Irregular
|
57.7 X 145.9 Ft |
|
Size Total Text
|
57.7 X 145.9 Ft |
Rooms
| Level |
Type |
Length |
Width |
Dimensions |
|
Second Level |
Bedroom 3 |
4.34 m |
5.51 m |
4.34 m x 5.51 m |
|
Second Level |
Bedroom 4 |
4.11 m |
3.89 m |
4.11 m x 3.89 m |
|
Second Level |
Office |
3.35 m |
7.49 m |
3.35 m x 7.49 m |
|
Second Level |
Bedroom 2 |
5.69 m |
4.95 m |
5.69 m x 4.95 m |
|
Third Level |
Bedroom 5 |
5.03 m |
3.1 m |
5.03 m x 3.1 m |
|
Third Level |
Bedroom |
4.7 m |
3.1 m |
4.7 m x 3.1 m |
|
Basement |
Workshop |
5.59 m |
2.54 m |
5.59 m x 2.54 m |
|
Basement |
Exercise Room |
2.74 m |
3 m |
2.74 m x 3 m |
|
Basement |
Bedroom |
7.09 m |
4.8 m |
7.09 m x 4.8 m |
|
Basement |
Recreational, Games Room |
10.29 m |
5.72 m |
10.29 m x 5.72 m |
|
Main Level |
Foyer |
1.73 m |
2.57 m |
1.73 m x 2.57 m |
|
Main Level |
Living Room |
5.49 m |
5.54 m |
5.49 m x 5.54 m |
|
Main Level |
Dining Room |
4.57 m |
4.6 m |
4.57 m x 4.6 m |
|
Main Level |
Family Room |
6.12 m |
5.28 m |
6.12 m x 5.28 m |
|
Main Level |
Kitchen |
4.6 m |
4.67 m |
4.6 m x 4.67 m |
|
Main Level |
Eating Area |
4.11 m |
4.67 m |
4.11 m x 4.67 m |
|
Main Level |
Bedroom |
8.28 m |
5.79 m |
8.28 m x 5.79 m |
|
Main Level |
Sunroom |
3.23 m |
4.9 m |
3.23 m x 4.9 m |
https://www.realtor.ca/real-estate/28937288/2239-rosegate-drive-mississauga-central-erin-mills-central-erin-mills
