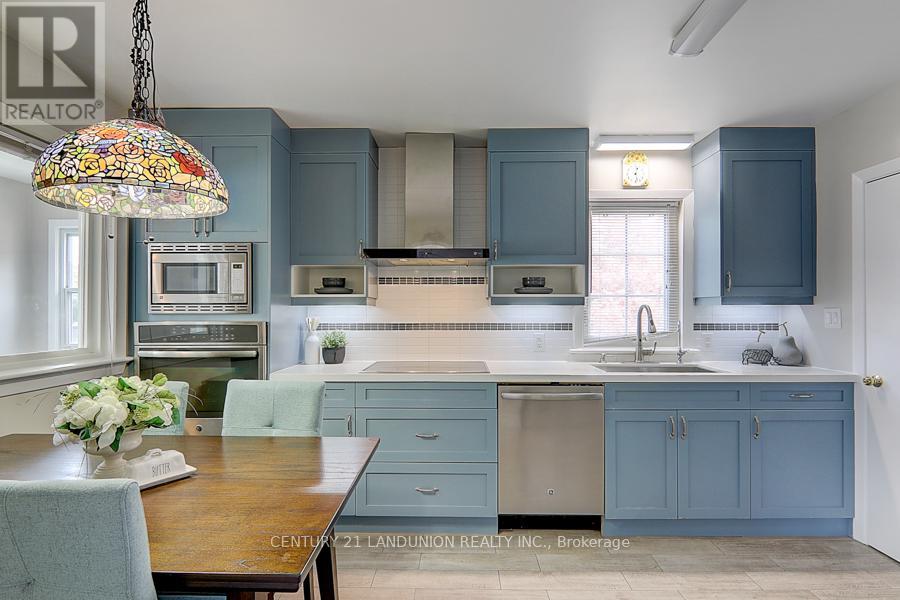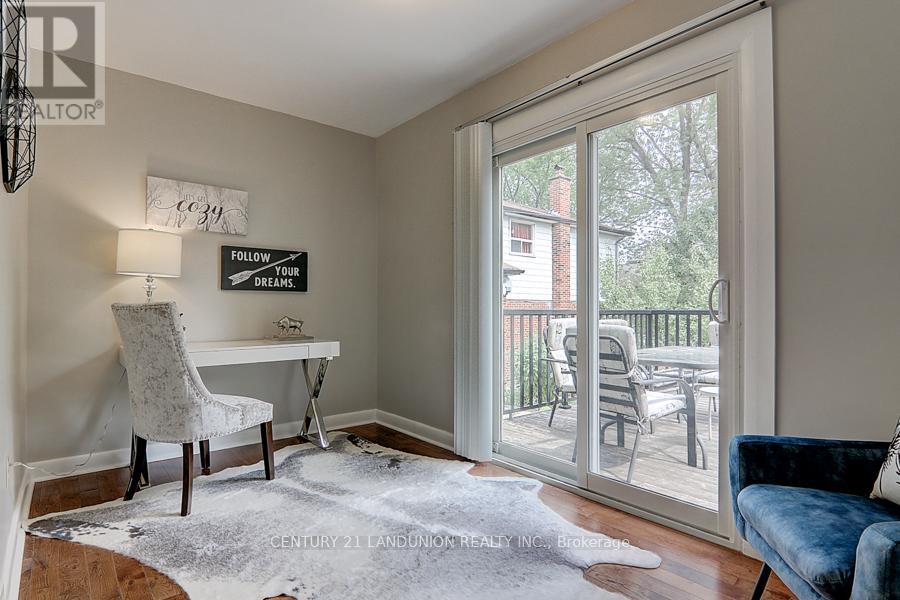4 Bedroom
2 Bathroom
Bungalow
Central Air Conditioning
Forced Air
$1,869,900
Great Opportunity to Live at Highly Desired Willowdale East Location in The Hollywood PS and Earl Heigh SS District , Walking Distant to Claude Watson School for the Arts. 41.67 by 140.06 Feet Amazing Rectangle Flat Lot With A Clear View Backyard. This Fully Renovated Cozy Bungalow Offers Stunning 3 +1 Bedroom and Basement Apartment with Separate Entrance. $$$ Updated Porch, Windows, Kitchen, Bathrooms, Furnace, HWT, Hardwood Flooring and Deck. Live, Rent or Invest! Perfect For Home Owner to Build A Dream Home In Future, or build multiple units . Terrific Location Steps to TTC/Subway , Parks, Community Centre & Yonge St Shopping . (id:41954)
Property Details
|
MLS® Number
|
C11988589 |
|
Property Type
|
Single Family |
|
Community Name
|
Willowdale East |
|
Parking Space Total
|
6 |
Building
|
Bathroom Total
|
2 |
|
Bedrooms Above Ground
|
3 |
|
Bedrooms Below Ground
|
1 |
|
Bedrooms Total
|
4 |
|
Appliances
|
Water Heater, Cooktop, Microwave, Oven, Range, Refrigerator, Washer |
|
Architectural Style
|
Bungalow |
|
Basement Development
|
Finished |
|
Basement Features
|
Separate Entrance |
|
Basement Type
|
N/a (finished) |
|
Construction Style Attachment
|
Detached |
|
Cooling Type
|
Central Air Conditioning |
|
Exterior Finish
|
Brick Veneer |
|
Flooring Type
|
Hardwood, Ceramic |
|
Foundation Type
|
Block |
|
Heating Fuel
|
Natural Gas |
|
Heating Type
|
Forced Air |
|
Stories Total
|
1 |
|
Type
|
House |
|
Utility Water
|
Municipal Water |
Parking
Land
|
Acreage
|
No |
|
Sewer
|
Sanitary Sewer |
|
Size Depth
|
140 Ft |
|
Size Frontage
|
41 Ft ,8 In |
|
Size Irregular
|
41.67 X 140 Ft |
|
Size Total Text
|
41.67 X 140 Ft|under 1/2 Acre |
Rooms
| Level |
Type |
Length |
Width |
Dimensions |
|
Lower Level |
Bedroom 4 |
3 m |
3.5 m |
3 m x 3.5 m |
|
Lower Level |
Great Room |
4 m |
5 m |
4 m x 5 m |
|
Lower Level |
Laundry Room |
3 m |
3.85 m |
3 m x 3.85 m |
|
Main Level |
Foyer |
1.1 m |
2.5 m |
1.1 m x 2.5 m |
|
Main Level |
Living Room |
4 m |
4 m |
4 m x 4 m |
|
Main Level |
Primary Bedroom |
3.2 m |
4.15 m |
3.2 m x 4.15 m |
|
Main Level |
Bedroom 2 |
3 m |
3.9 m |
3 m x 3.9 m |
|
Main Level |
Bedroom 3 |
3 m |
2.9 m |
3 m x 2.9 m |
|
Main Level |
Kitchen |
3 m |
4 m |
3 m x 4 m |
|
Main Level |
Dining Room |
3 m |
4 m |
3 m x 4 m |
Utilities
|
Cable
|
Available |
|
Sewer
|
Installed |
https://www.realtor.ca/real-estate/27953147/223-willowdale-avenue-toronto-willowdale-east-willowdale-east














































