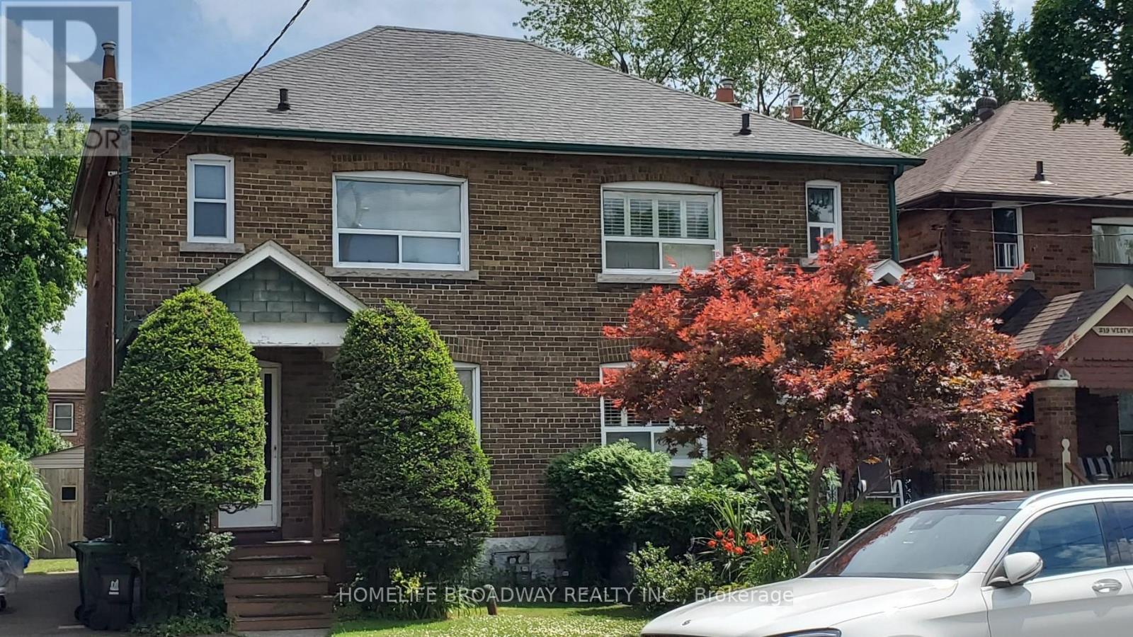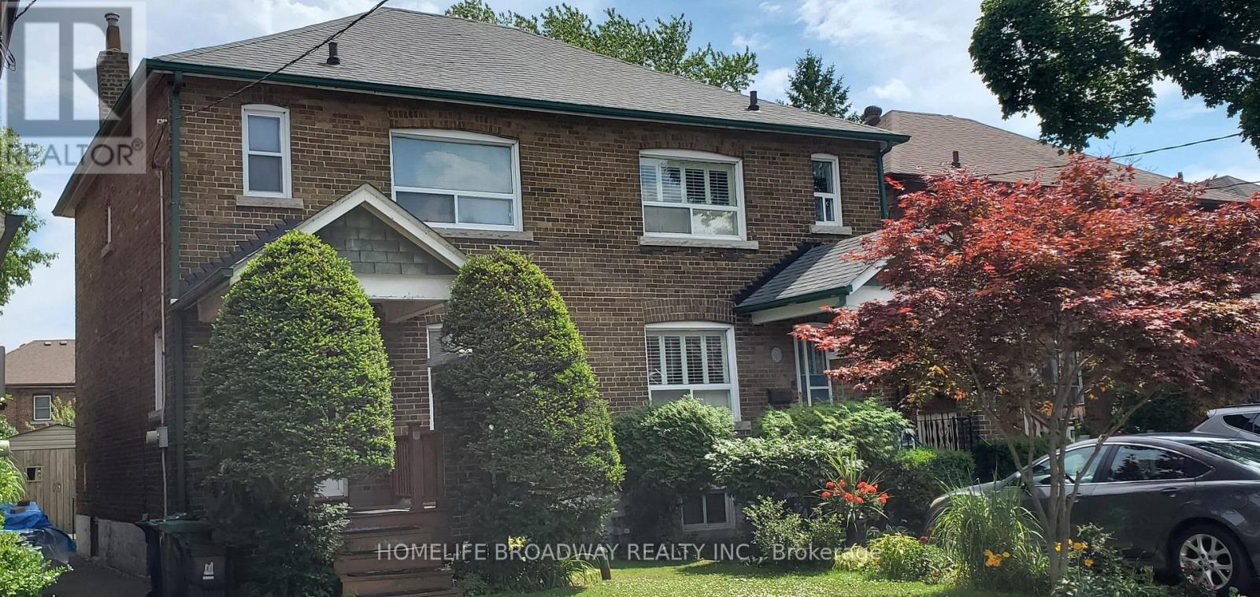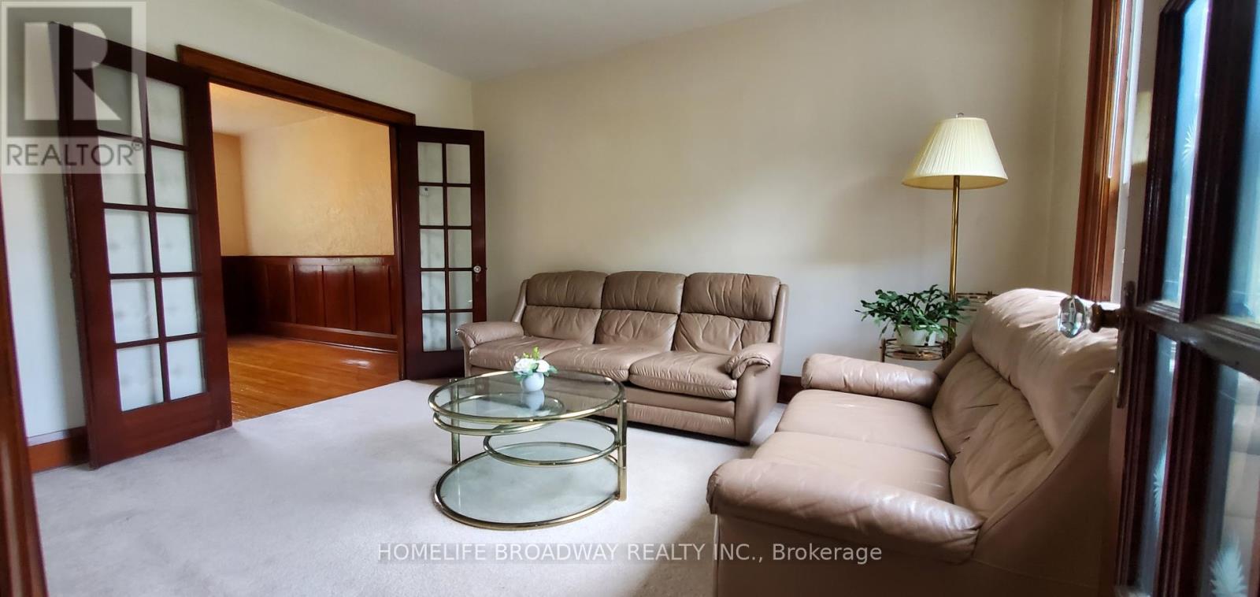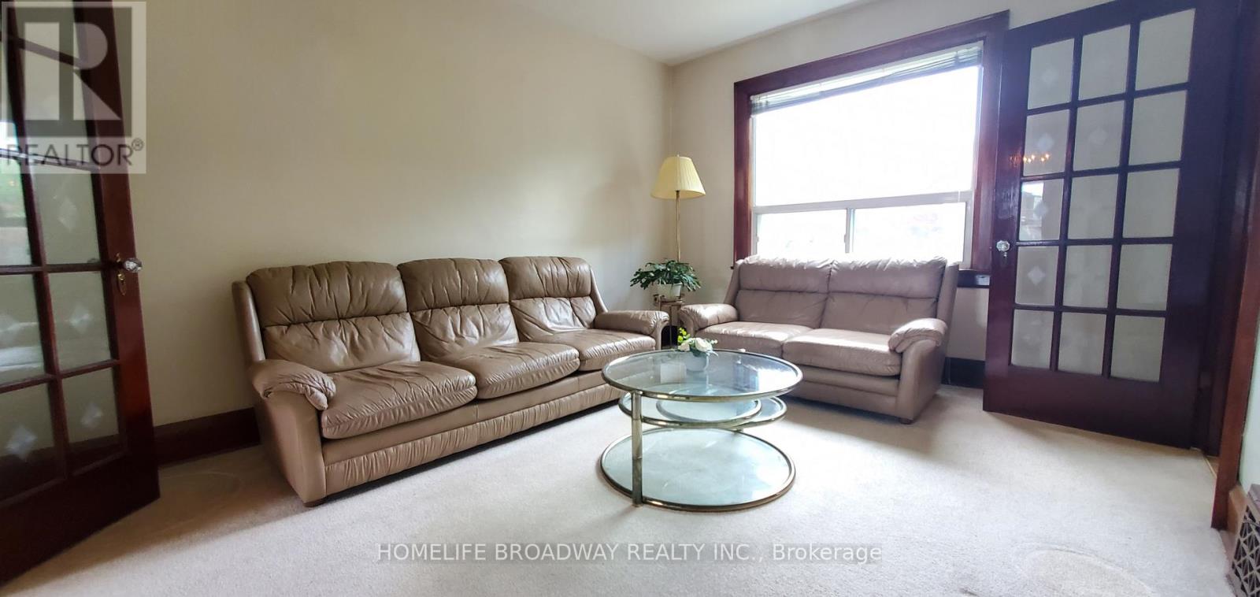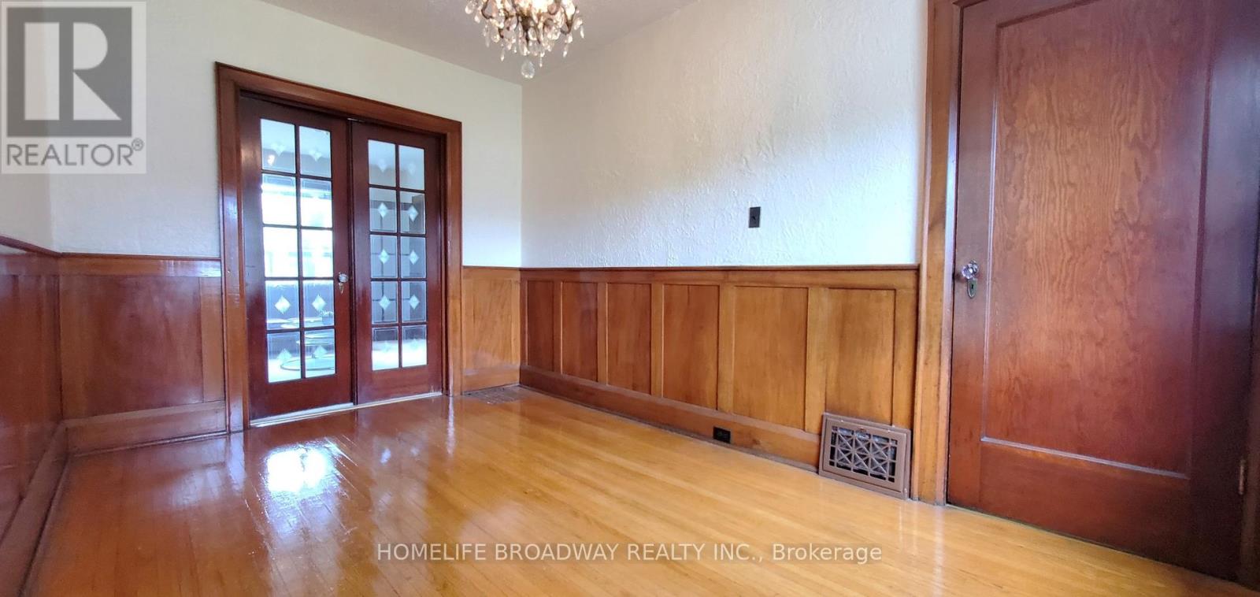3 Bedroom
2 Bathroom
700 - 1100 sqft
Forced Air
$1,148,000
Prime Location - Danforth Village; Future 'Ontario Line', Walking Distance to Subway, Steps to School, Shopping, Restaurant Plus Many More and Minutes to Hwy; Huge Potential Solid Brick Functional Semi-Detached Home, Original Charming Woodwork, Trims and French Doors, 3 Good Size Bedroom Each with Built-in Closet, Spacious Backyard, Legal Front Yard Single Parking; Perfect Opportunity for First Time Buyers or Renovators. (id:41954)
Property Details
|
MLS® Number
|
E12264952 |
|
Property Type
|
Single Family |
|
Community Name
|
Danforth Village-East York |
|
Parking Space Total
|
1 |
Building
|
Bathroom Total
|
2 |
|
Bedrooms Above Ground
|
3 |
|
Bedrooms Total
|
3 |
|
Appliances
|
Blinds, Stove, Washer, Refrigerator |
|
Basement Development
|
Finished |
|
Basement Type
|
N/a (finished) |
|
Construction Style Attachment
|
Semi-detached |
|
Exterior Finish
|
Brick |
|
Flooring Type
|
Hardwood |
|
Foundation Type
|
Block |
|
Heating Fuel
|
Natural Gas |
|
Heating Type
|
Forced Air |
|
Stories Total
|
2 |
|
Size Interior
|
700 - 1100 Sqft |
|
Type
|
House |
|
Utility Water
|
Municipal Water |
Parking
Land
|
Acreage
|
No |
|
Sewer
|
Sanitary Sewer |
|
Size Depth
|
113 Ft |
|
Size Frontage
|
22 Ft ,3 In |
|
Size Irregular
|
22.3 X 113 Ft |
|
Size Total Text
|
22.3 X 113 Ft |
Rooms
| Level |
Type |
Length |
Width |
Dimensions |
|
Second Level |
Primary Bedroom |
3.48 m |
3.23 m |
3.48 m x 3.23 m |
|
Second Level |
Bedroom 2 |
4.09 m |
2.62 m |
4.09 m x 2.62 m |
|
Second Level |
Bedroom 3 |
3.18 m |
2.53 m |
3.18 m x 2.53 m |
|
Basement |
Laundry Room |
|
|
Measurements not available |
|
Main Level |
Living Room |
4.05 m |
3.26 m |
4.05 m x 3.26 m |
|
Main Level |
Dining Room |
4.08 m |
2.65 m |
4.08 m x 2.65 m |
|
Main Level |
Kitchen |
4.08 m |
2.49 m |
4.08 m x 2.49 m |
https://www.realtor.ca/real-estate/28563542/223-westwood-avenue-toronto-danforth-village-east-york-danforth-village-east-york
