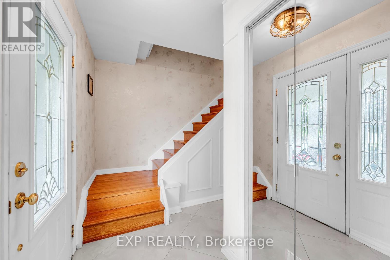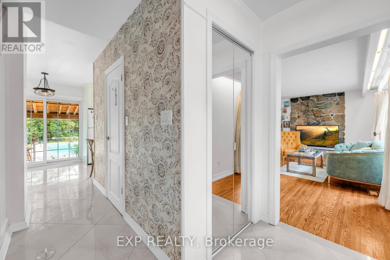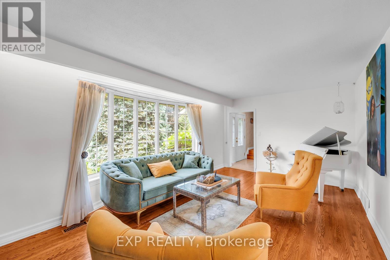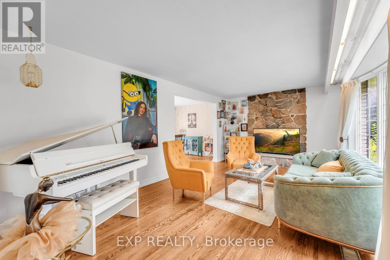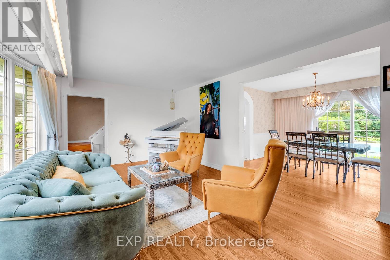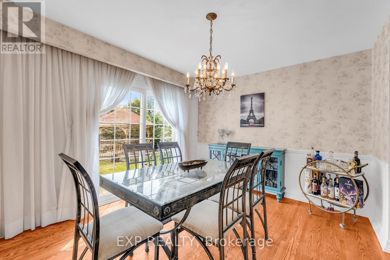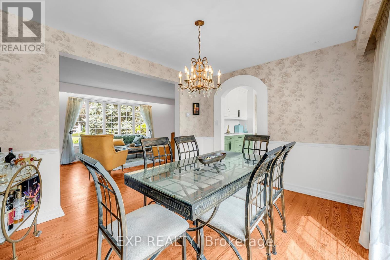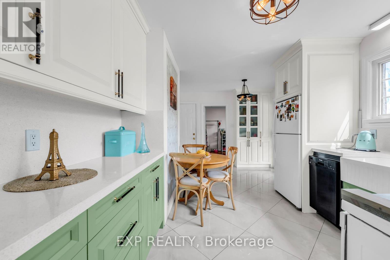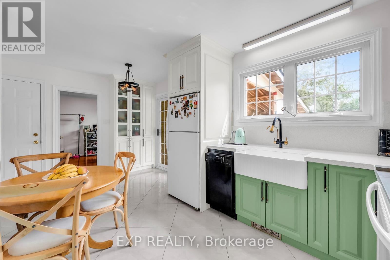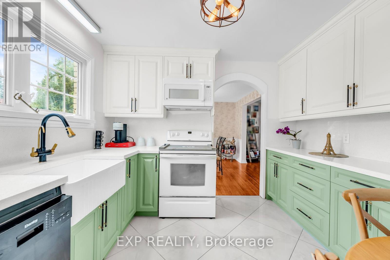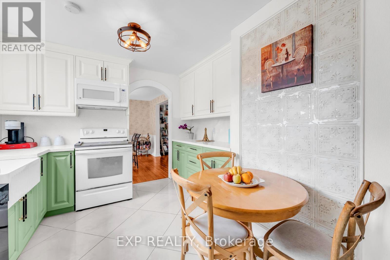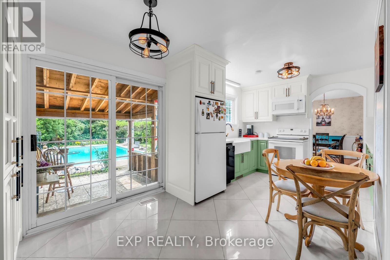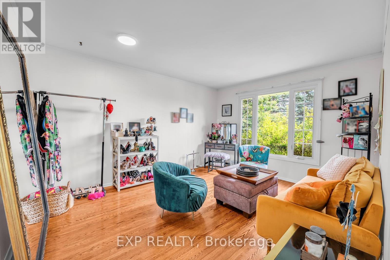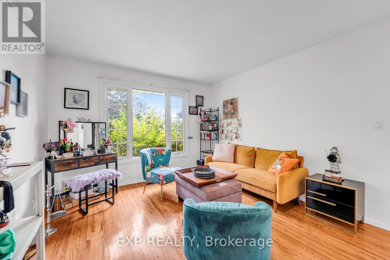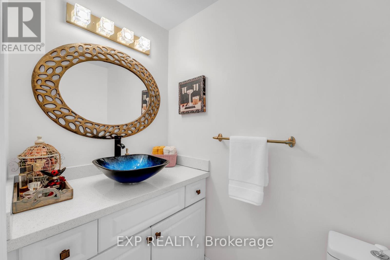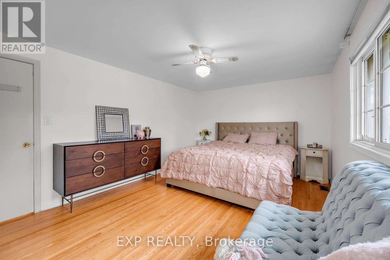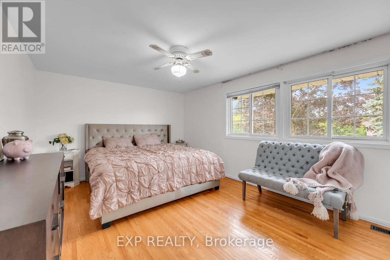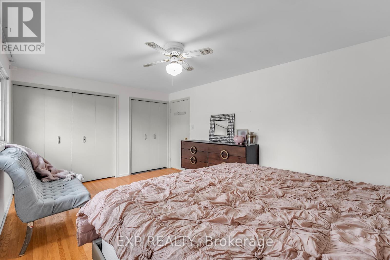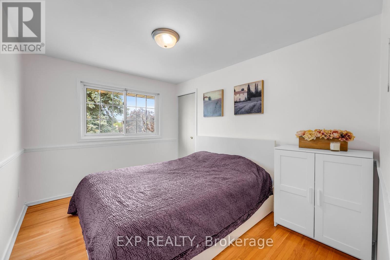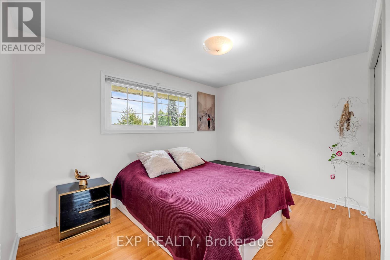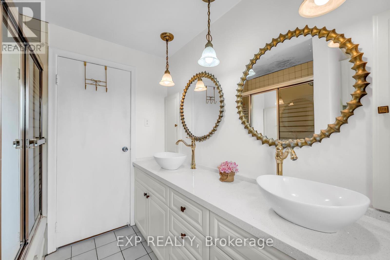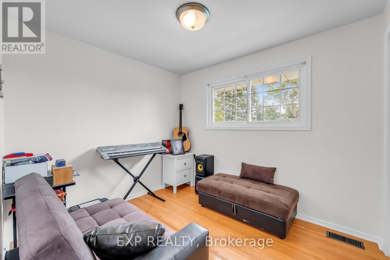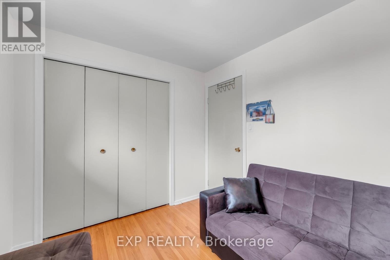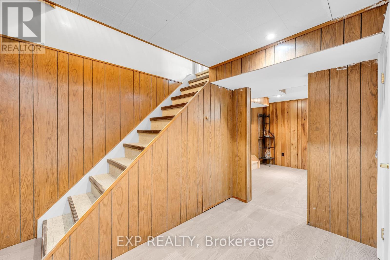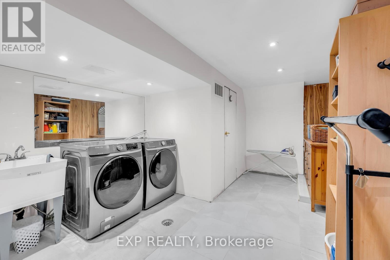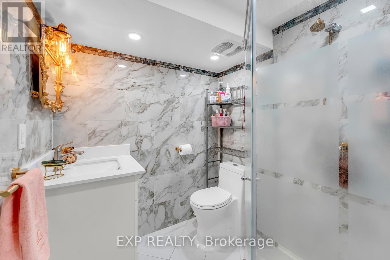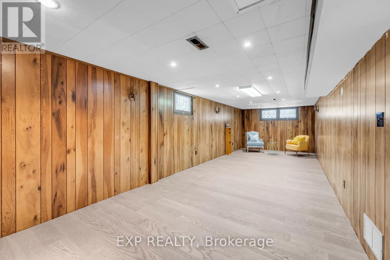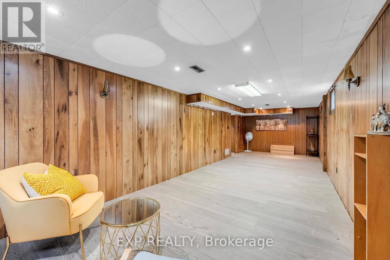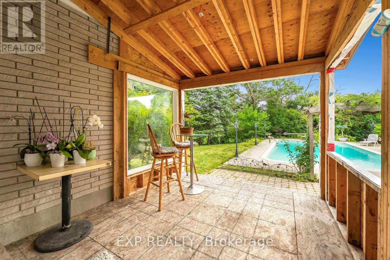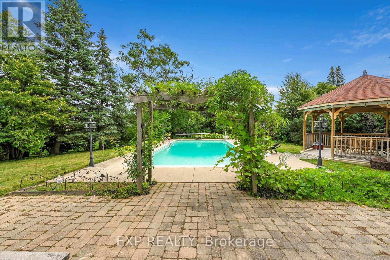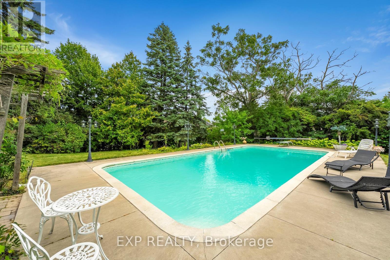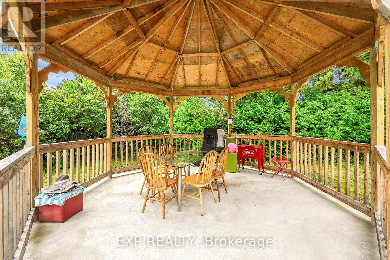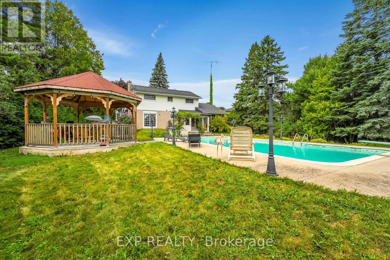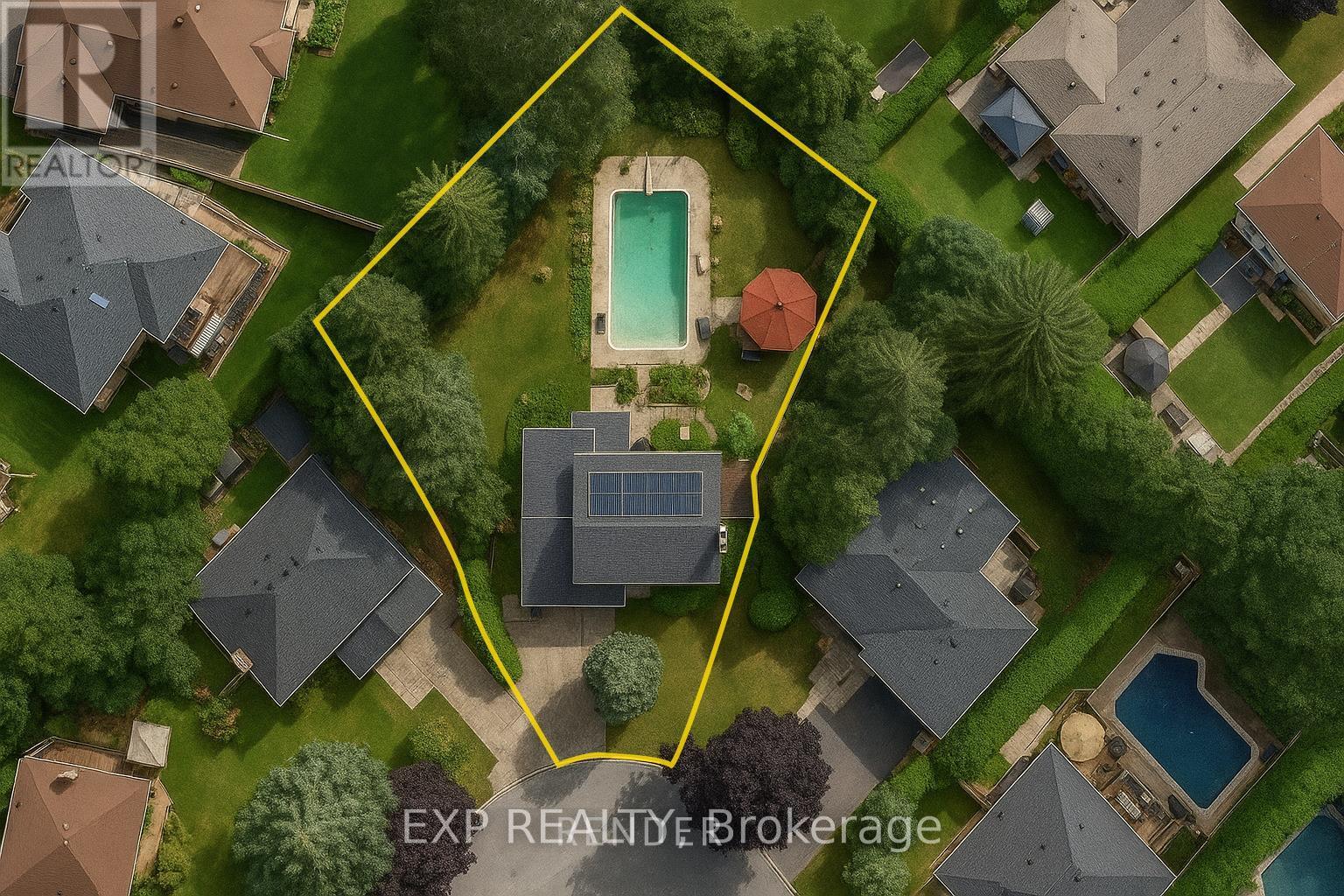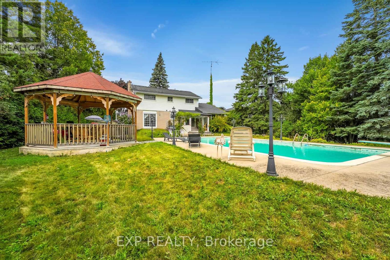4 Bedroom
3 Bathroom
1500 - 2000 sqft
Fireplace
Inground Pool
Central Air Conditioning
Forced Air
Landscaped
$1,069,100
Vacation in your own backyard! Nestled in one of Oshawa's most beautiful, mature, and sought-after neighborhoods, this spacious 4 bedroom home sits on an oversized landscaped lot in prestigious Beau Valley. Complete privacy with towering trees, perennial gardens, and a 20 x 40 concrete pool with 10 deep end. Rarely available on this quiet child-safe cul-de-sac. Spacious living area filled with natural light and hardwood floors throughout. The main floor family room offers flexibility perfect as a cozy retreat, home office, or even an additional bedroom. The modern eat-in kitchen (renovated 2024) features quartz countertops, ample cabinetry, and direct walkout to a deck overlooking the backyard. Solar panels for energy efficiency. A beautiful custom-built gazebo creates the perfect spot to relax or entertain. Two storage sheds for extra convenience. Steps to one of Oshawa's top-rated public schools, with parks, trails, and amenities nearby. Don't miss the opportunity to make this exceptional home yours! Survey is attached. (id:41954)
Property Details
|
MLS® Number
|
E12366283 |
|
Property Type
|
Single Family |
|
Community Name
|
Centennial |
|
Amenities Near By
|
Hospital, Park, Schools, Public Transit |
|
Equipment Type
|
Water Heater |
|
Features
|
Cul-de-sac, Irregular Lot Size, Carpet Free |
|
Parking Space Total
|
5 |
|
Pool Type
|
Inground Pool |
|
Rental Equipment Type
|
Water Heater |
|
Structure
|
Deck, Porch |
Building
|
Bathroom Total
|
3 |
|
Bedrooms Above Ground
|
4 |
|
Bedrooms Total
|
4 |
|
Appliances
|
Dishwasher, Dryer, Stove, Washer, Window Coverings, Refrigerator |
|
Basement Development
|
Finished |
|
Basement Type
|
N/a (finished) |
|
Construction Style Attachment
|
Detached |
|
Cooling Type
|
Central Air Conditioning |
|
Exterior Finish
|
Brick, Vinyl Siding |
|
Fireplace Present
|
Yes |
|
Flooring Type
|
Hardwood, Ceramic, Laminate |
|
Foundation Type
|
Concrete |
|
Half Bath Total
|
1 |
|
Heating Fuel
|
Natural Gas |
|
Heating Type
|
Forced Air |
|
Stories Total
|
2 |
|
Size Interior
|
1500 - 2000 Sqft |
|
Type
|
House |
|
Utility Water
|
Municipal Water |
Parking
Land
|
Acreage
|
No |
|
Land Amenities
|
Hospital, Park, Schools, Public Transit |
|
Landscape Features
|
Landscaped |
|
Sewer
|
Sanitary Sewer |
|
Size Depth
|
126 Ft ,4 In |
|
Size Frontage
|
42 Ft |
|
Size Irregular
|
42 X 126.4 Ft ; S/e Wd. 83.0 E Wd. 92.87 S. Len.125.73 |
|
Size Total Text
|
42 X 126.4 Ft ; S/e Wd. 83.0 E Wd. 92.87 S. Len.125.73|under 1/2 Acre |
Rooms
| Level |
Type |
Length |
Width |
Dimensions |
|
Second Level |
Bedroom |
4.84 m |
3.67 m |
4.84 m x 3.67 m |
|
Second Level |
Bedroom 2 |
3.58 m |
3.24 m |
3.58 m x 3.24 m |
|
Second Level |
Bedroom 3 |
3.54 m |
2.78 m |
3.54 m x 2.78 m |
|
Second Level |
Bedroom 4 |
2.98 m |
2.59 m |
2.98 m x 2.59 m |
|
Basement |
Recreational, Games Room |
9.36 m |
3.35 m |
9.36 m x 3.35 m |
|
Main Level |
Living Room |
6.54 m |
3.85 m |
6.54 m x 3.85 m |
|
Main Level |
Dining Room |
4.21 m |
3.04 m |
4.21 m x 3.04 m |
|
Main Level |
Kitchen |
5.18 m |
2.74 m |
5.18 m x 2.74 m |
|
Main Level |
Family Room |
4.56 m |
3.94 m |
4.56 m x 3.94 m |
https://www.realtor.ca/real-estate/28781361/223-violet-court-oshawa-centennial-centennial





