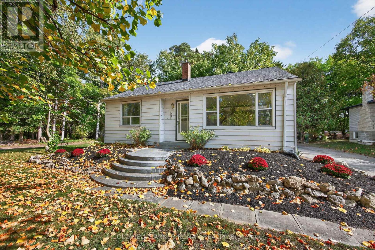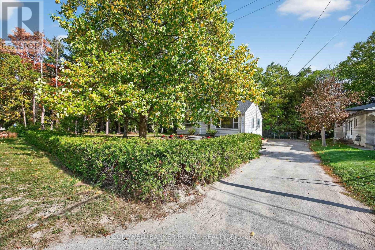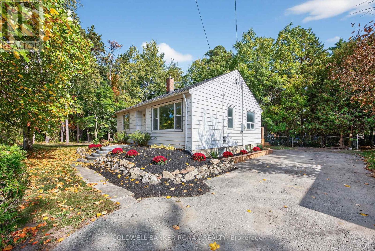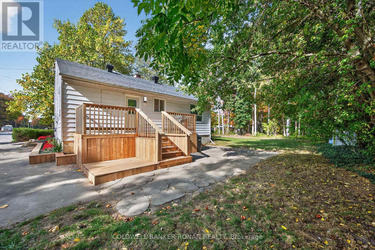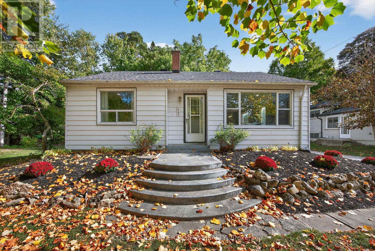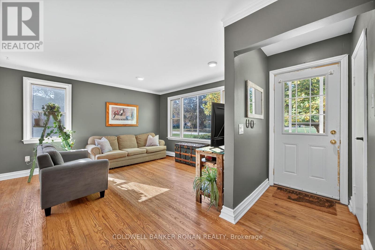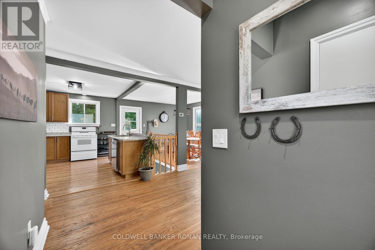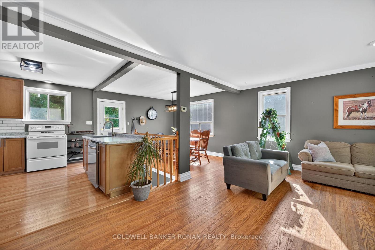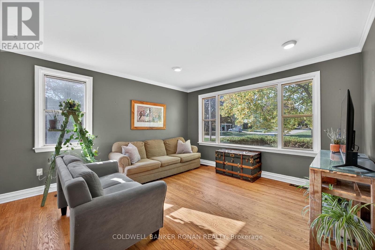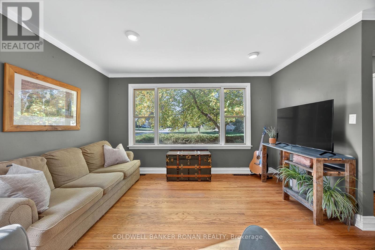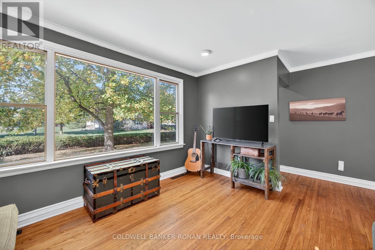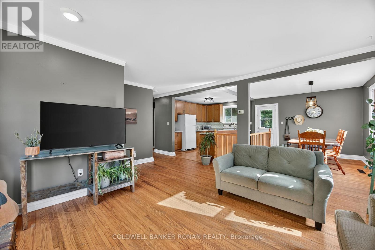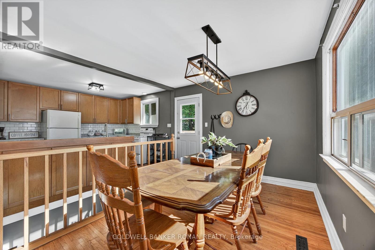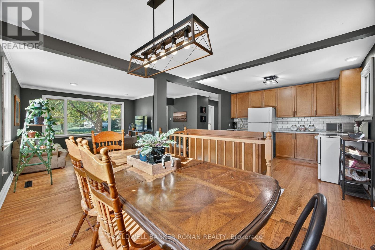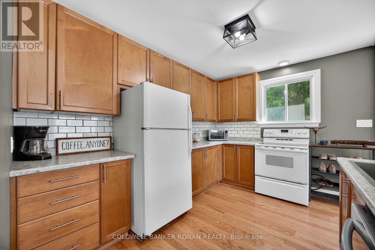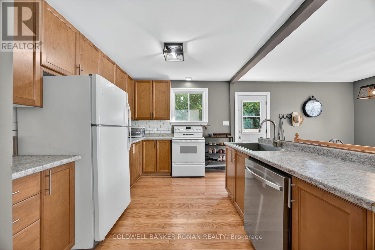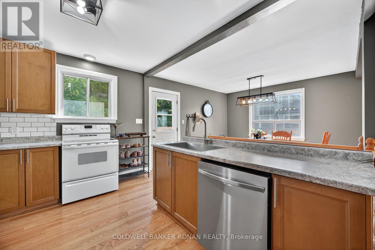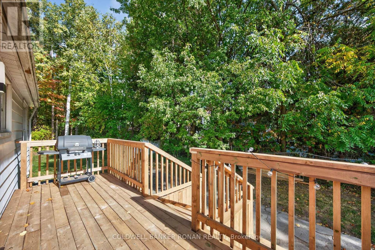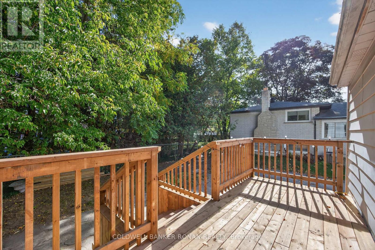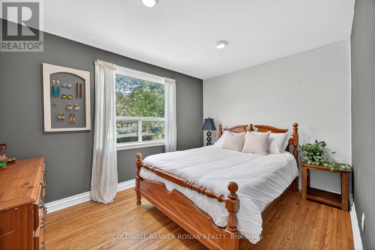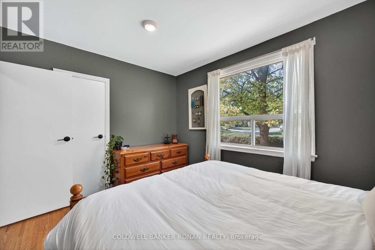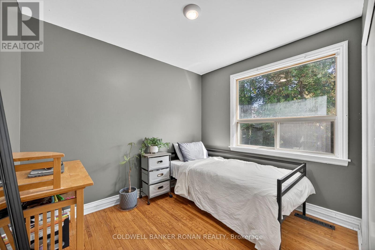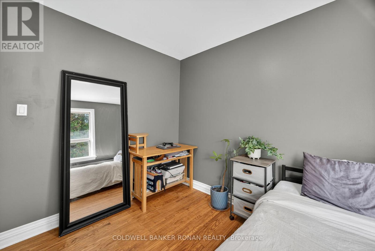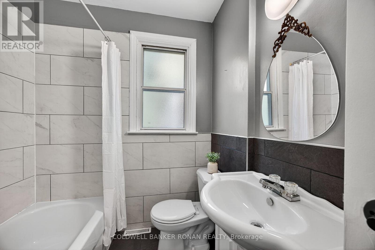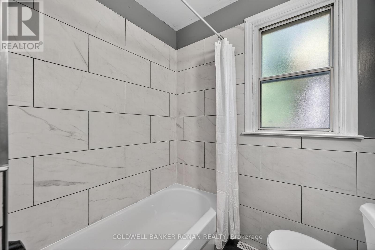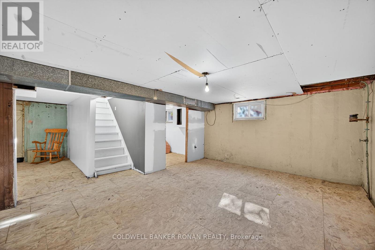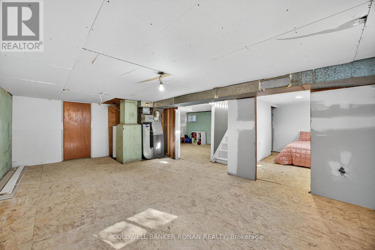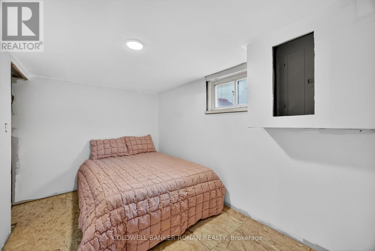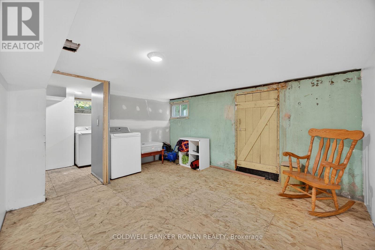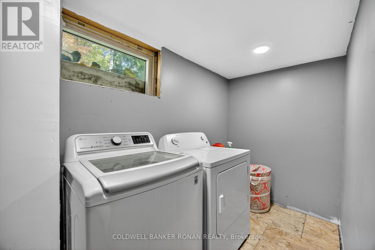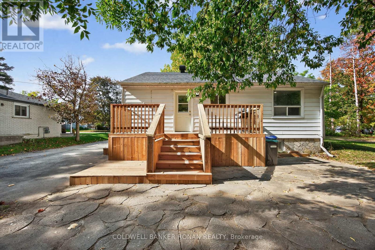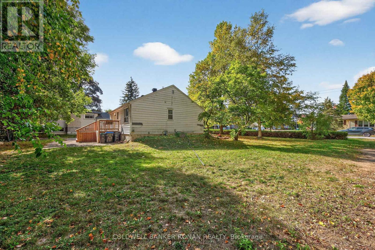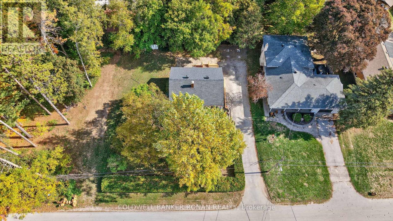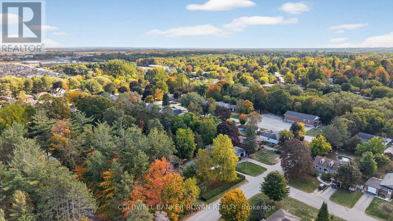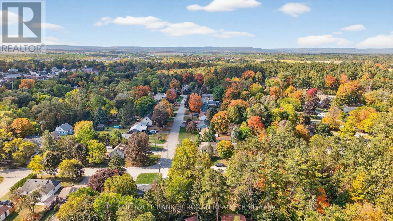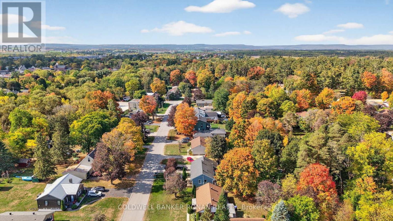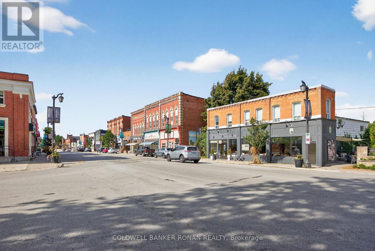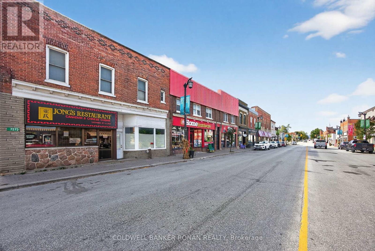3 Bedroom
1 Bathroom
700 - 1100 sqft
Raised Bungalow
Central Air Conditioning
Forced Air
Landscaped
$585,000
The perfect balance of comfort, convenience, and small-town charm. Welcome to 223 Louisa Street in Stayner, a charming home with nice curb appeal in a quiet neighbourhood. The generous sized lot with landscaped front gardens, mature trees, and hedge add privacy and create a welcoming first impression. Step inside to an open-concept main living area thats bright and inviting. The kitchen features warm wood cabinetry, an extra-large stainless steel sink, and a walkout to the backyard deck. The living room is filled with natural light from the large bay window, creating a comfortable space to relax. On the main floor you'll find hardwood flooring, two bedrooms and a four-piece bathroom with tile flooring and a tiled tub surround. The partially finished basement offers even more living space potential with an additional bedroom, two large bonus rooms, and a laundry room. With the subfloor and drywall already in place, it's ready for your finishing touches. Outside, enjoy a long driveway allowing for ample parking, new deck, a stone patio, and space to garden, play, or simply unwind. This home is within walking distance to downtown shops and dining, the community centre, community outdoor pool, schools and local parks including Clearview EcoPark and Dog Park. A must see! (id:41954)
Property Details
|
MLS® Number
|
S12452249 |
|
Property Type
|
Single Family |
|
Community Name
|
Stayner |
|
Amenities Near By
|
Park, Place Of Worship, Public Transit, Schools |
|
Equipment Type
|
Water Heater |
|
Features
|
Carpet Free, Sump Pump |
|
Parking Space Total
|
6 |
|
Rental Equipment Type
|
Water Heater |
|
Structure
|
Deck, Patio(s), Shed |
Building
|
Bathroom Total
|
1 |
|
Bedrooms Above Ground
|
2 |
|
Bedrooms Below Ground
|
1 |
|
Bedrooms Total
|
3 |
|
Appliances
|
Dishwasher, Dryer, Stove, Washer, Window Coverings, Refrigerator |
|
Architectural Style
|
Raised Bungalow |
|
Basement Development
|
Partially Finished |
|
Basement Type
|
Full (partially Finished) |
|
Construction Style Attachment
|
Detached |
|
Cooling Type
|
Central Air Conditioning |
|
Exterior Finish
|
Vinyl Siding |
|
Flooring Type
|
Hardwood |
|
Foundation Type
|
Block |
|
Heating Fuel
|
Natural Gas |
|
Heating Type
|
Forced Air |
|
Stories Total
|
1 |
|
Size Interior
|
700 - 1100 Sqft |
|
Type
|
House |
|
Utility Water
|
Municipal Water |
Parking
Land
|
Acreage
|
No |
|
Land Amenities
|
Park, Place Of Worship, Public Transit, Schools |
|
Landscape Features
|
Landscaped |
|
Sewer
|
Sanitary Sewer |
|
Size Depth
|
100 Ft |
|
Size Frontage
|
87 Ft ,6 In |
|
Size Irregular
|
87.5 X 100 Ft |
|
Size Total Text
|
87.5 X 100 Ft |
Rooms
| Level |
Type |
Length |
Width |
Dimensions |
|
Basement |
Bedroom |
2.43 m |
3.45 m |
2.43 m x 3.45 m |
|
Basement |
Other |
6.93 m |
3.83 m |
6.93 m x 3.83 m |
|
Basement |
Laundry Room |
2.8 m |
4.35 m |
2.8 m x 4.35 m |
|
Basement |
Other |
4.52 m |
3.56 m |
4.52 m x 3.56 m |
|
Main Level |
Kitchen |
3.83 m |
3.54 m |
3.83 m x 3.54 m |
|
Main Level |
Dining Room |
2.43 m |
3.54 m |
2.43 m x 3.54 m |
|
Main Level |
Living Room |
5.07 m |
4.29 m |
5.07 m x 4.29 m |
|
Main Level |
Bedroom |
3.72 m |
2.85 m |
3.72 m x 2.85 m |
|
Main Level |
Bedroom |
3.46 m |
2.83 m |
3.46 m x 2.83 m |
|
Main Level |
Bathroom |
2.25 m |
1.95 m |
2.25 m x 1.95 m |
https://www.realtor.ca/real-estate/28967188/223-louisa-street-clearview-stayner-stayner
