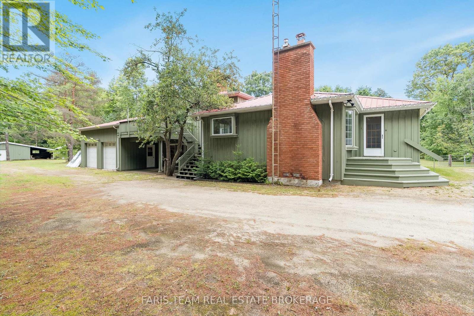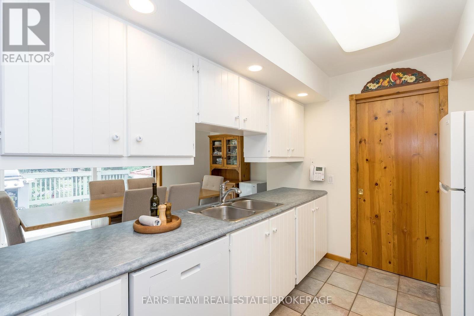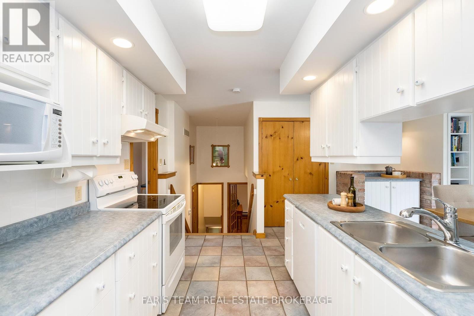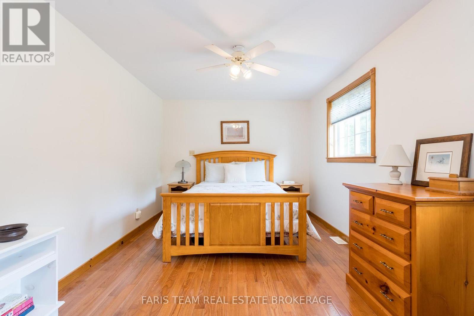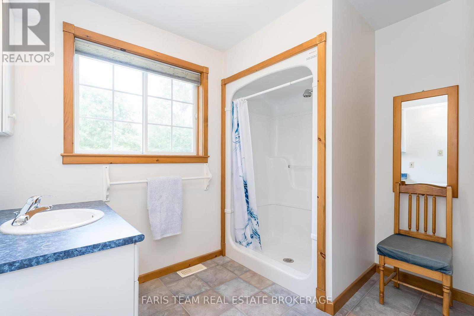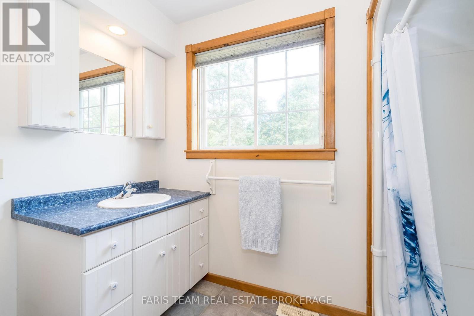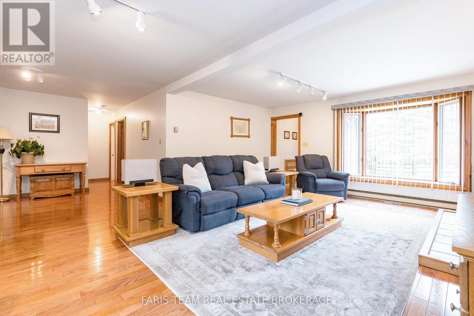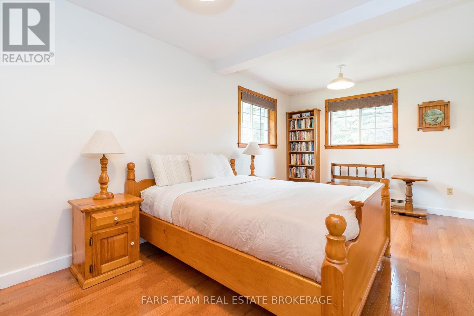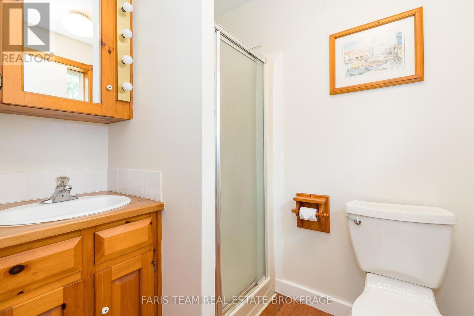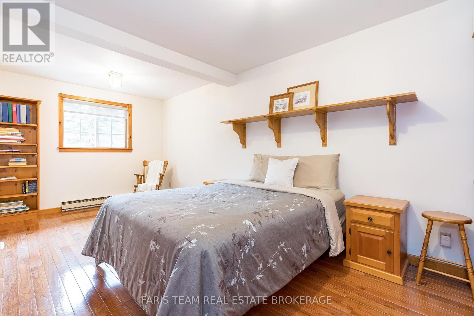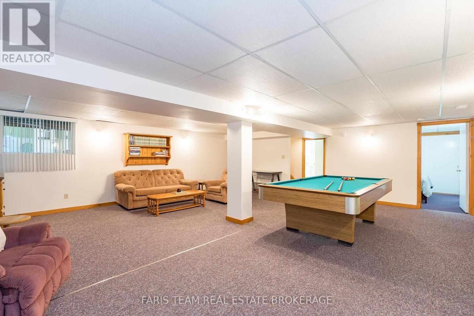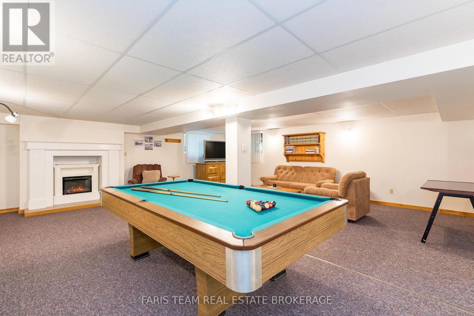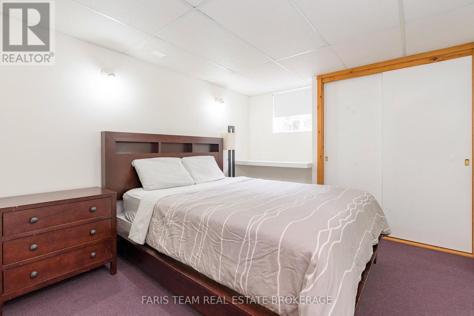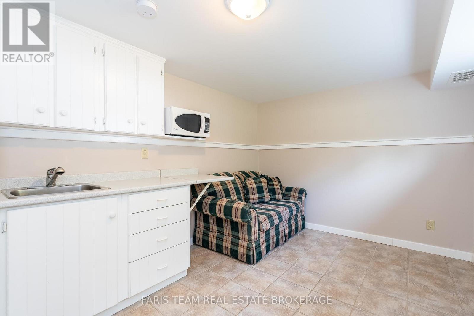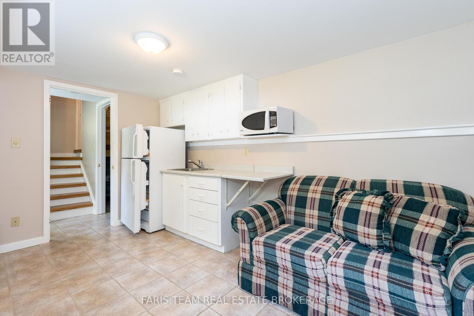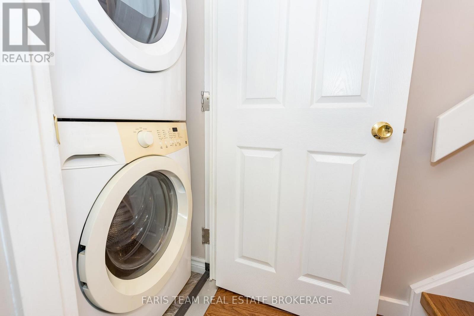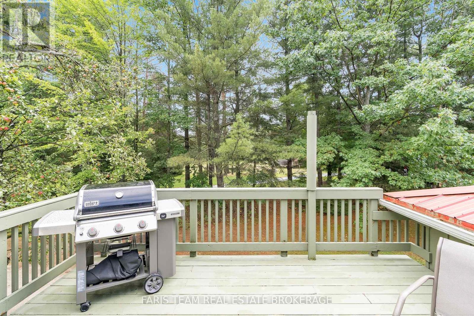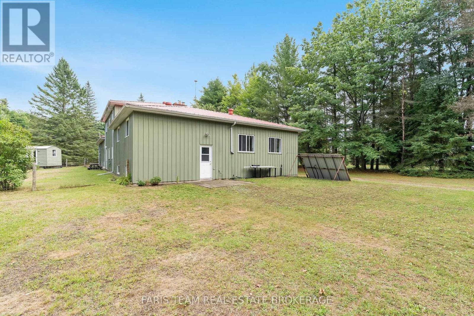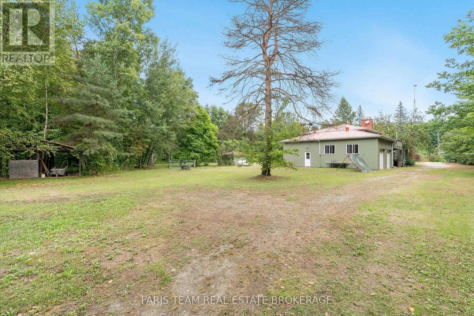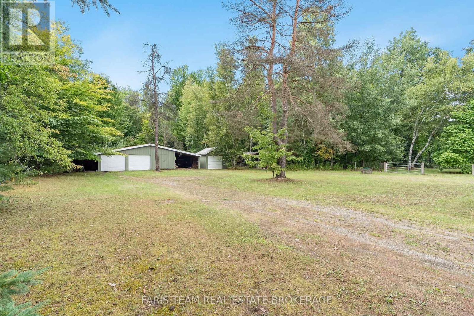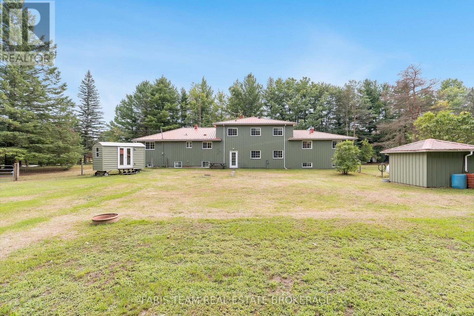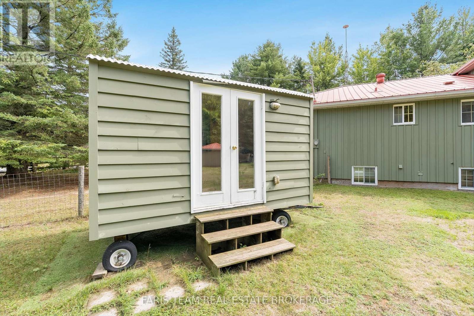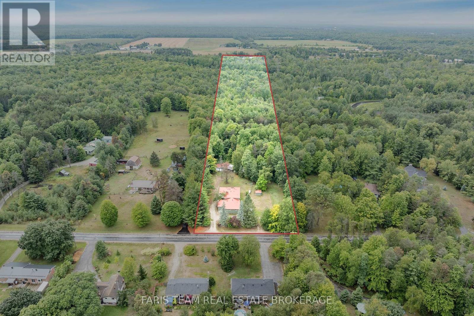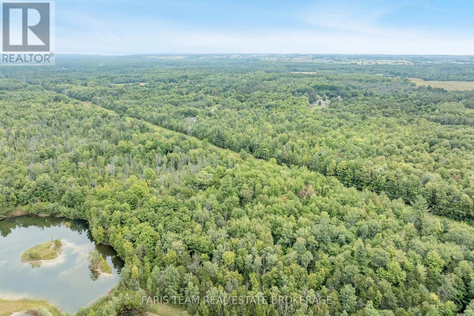5 Bedroom
5 Bathroom
3000 - 3500 sqft
Fireplace
Indoor Pool
Baseboard Heaters
Acreage
$1,200,000
Top 5 Reasons You Will Love This Home: 1) Set on 10 acres of land with walking trails and 4 acres fully fenced, this property invites endless ways to enjoy the outdoors, whether its a hobby farm, space for toys, or simply room to roam and soak in the country lifestyle 2) The home features an indoor pool heated by a solar panel system, offering a unique year-round retreat that can be easily removed and converted back into a garage if desired, giving you flexible options for the future 3) A large insulated workshop with a wood stove is attached to the house, ideal for projects, hobbies, or extra storage, and is complemented by a tractor shed and an additional storage shed for even more space 4) A thoughtfully designed, custom-built home provides exceptional living spaces throughout, while the attached above-grade apartment offers income potential or a private space for extended family, adult children or multi-generational living 5) Recent updates add comfort and peace of mind, including a newer furnace (2019), metal roof (2010), pool liner (2022), newly dug well (2010) alongside an additional well, brand new washer (2025), and dishwasher (2024). 2,241 above grade sq.ft. plus a finished basement. (id:41954)
Property Details
|
MLS® Number
|
N12371720 |
|
Property Type
|
Single Family |
|
Community Name
|
Angus |
|
Equipment Type
|
Propane Tank |
|
Features
|
Wooded Area, Irregular Lot Size |
|
Parking Space Total
|
17 |
|
Pool Type
|
Indoor Pool |
|
Rental Equipment Type
|
Propane Tank |
|
Structure
|
Workshop |
Building
|
Bathroom Total
|
5 |
|
Bedrooms Above Ground
|
4 |
|
Bedrooms Below Ground
|
1 |
|
Bedrooms Total
|
5 |
|
Age
|
51 To 99 Years |
|
Amenities
|
Fireplace(s) |
|
Appliances
|
Dishwasher, Dryer, Microwave, Stove, Washer, Window Coverings, Refrigerator |
|
Basement Development
|
Finished |
|
Basement Type
|
Full (finished) |
|
Construction Style Attachment
|
Detached |
|
Exterior Finish
|
Wood |
|
Fireplace Present
|
Yes |
|
Fireplace Total
|
2 |
|
Flooring Type
|
Hardwood, Ceramic, Vinyl |
|
Foundation Type
|
Block |
|
Half Bath Total
|
1 |
|
Heating Fuel
|
Propane |
|
Heating Type
|
Baseboard Heaters |
|
Stories Total
|
2 |
|
Size Interior
|
3000 - 3500 Sqft |
|
Type
|
House |
|
Utility Water
|
Dug Well |
Parking
Land
|
Acreage
|
Yes |
|
Sewer
|
Septic System |
|
Size Depth
|
2190 Ft ,6 In |
|
Size Frontage
|
207 Ft ,3 In |
|
Size Irregular
|
207.3 X 2190.5 Ft |
|
Size Total Text
|
207.3 X 2190.5 Ft|10 - 24.99 Acres |
|
Zoning Description
|
A2 |
Rooms
| Level |
Type |
Length |
Width |
Dimensions |
|
Second Level |
Kitchen |
5.92 m |
5.3 m |
5.92 m x 5.3 m |
|
Second Level |
Bedroom |
6.08 m |
3.14 m |
6.08 m x 3.14 m |
|
Basement |
Bedroom |
3.48 m |
3.05 m |
3.48 m x 3.05 m |
|
Basement |
Laundry Room |
3.63 m |
2.93 m |
3.63 m x 2.93 m |
|
Basement |
Kitchen |
4.12 m |
2.76 m |
4.12 m x 2.76 m |
|
Basement |
Recreational, Games Room |
8.45 m |
6.75 m |
8.45 m x 6.75 m |
|
Basement |
Office |
4.65 m |
2.23 m |
4.65 m x 2.23 m |
|
Main Level |
Living Room |
7.55 m |
7.03 m |
7.55 m x 7.03 m |
|
Main Level |
Other |
8.69 m |
7.13 m |
8.69 m x 7.13 m |
|
Main Level |
Primary Bedroom |
5.98 m |
3.13 m |
5.98 m x 3.13 m |
|
Main Level |
Bedroom |
6.01 m |
3.56 m |
6.01 m x 3.56 m |
|
Main Level |
Bedroom |
3.84 m |
3.01 m |
3.84 m x 3.01 m |
https://www.realtor.ca/real-estate/28793949/223-denney-drive-essa-angus-angus
