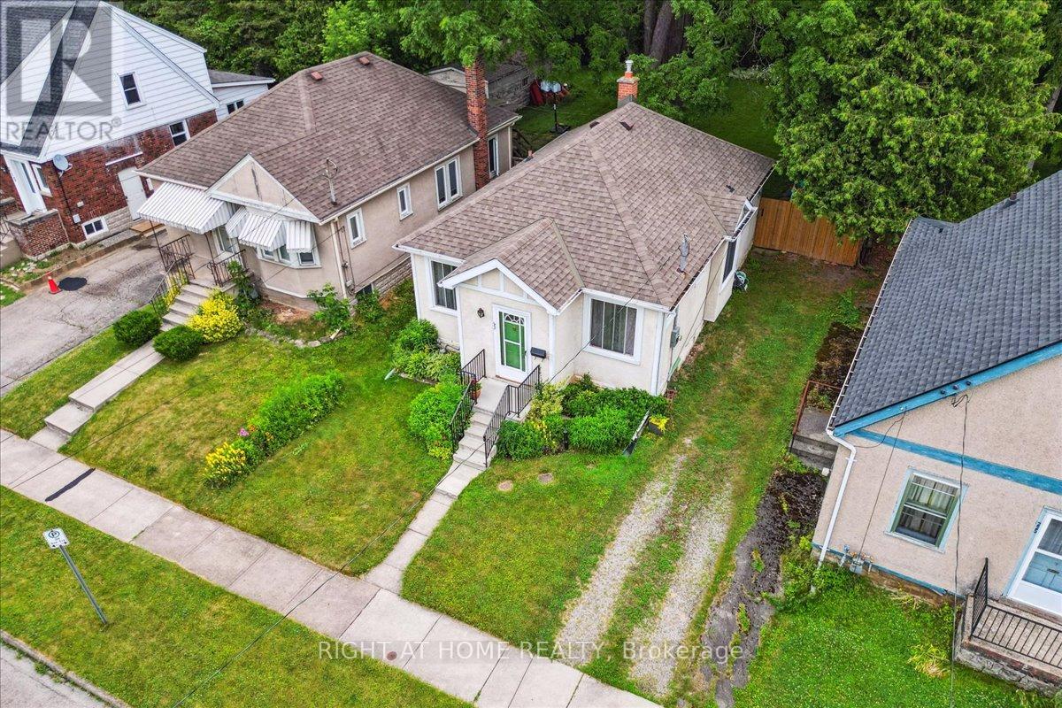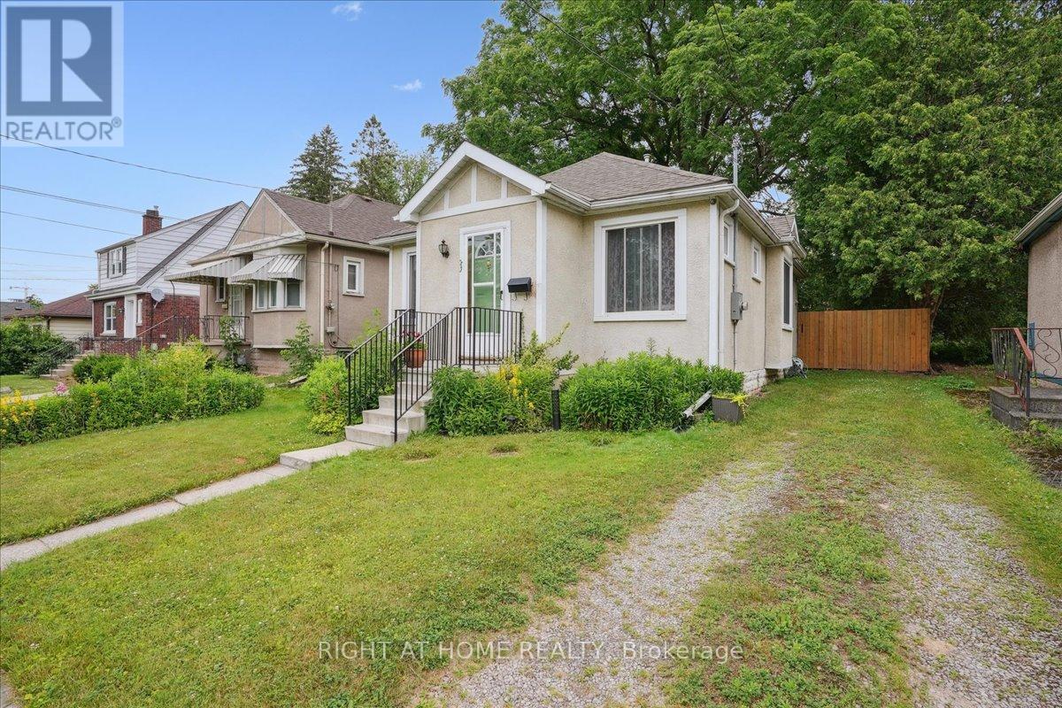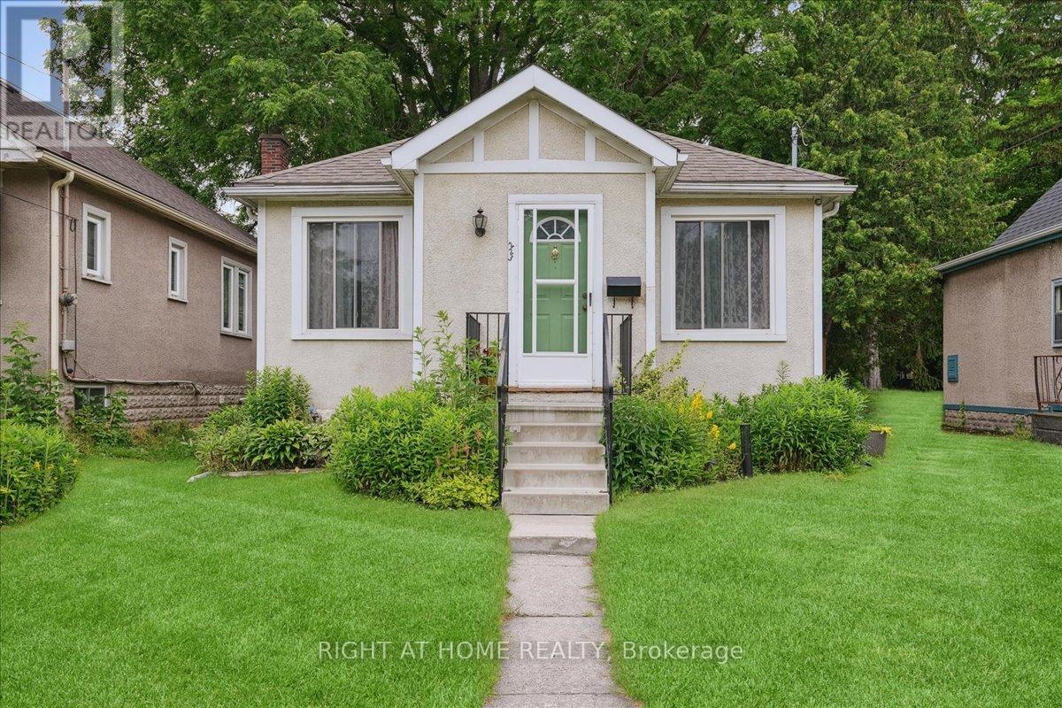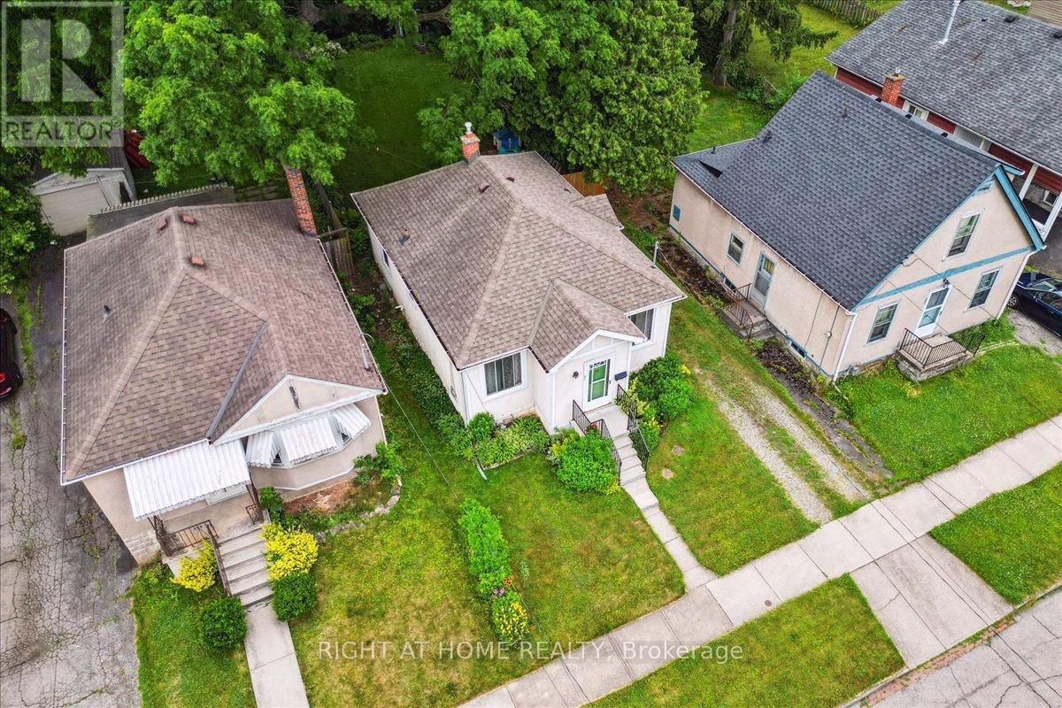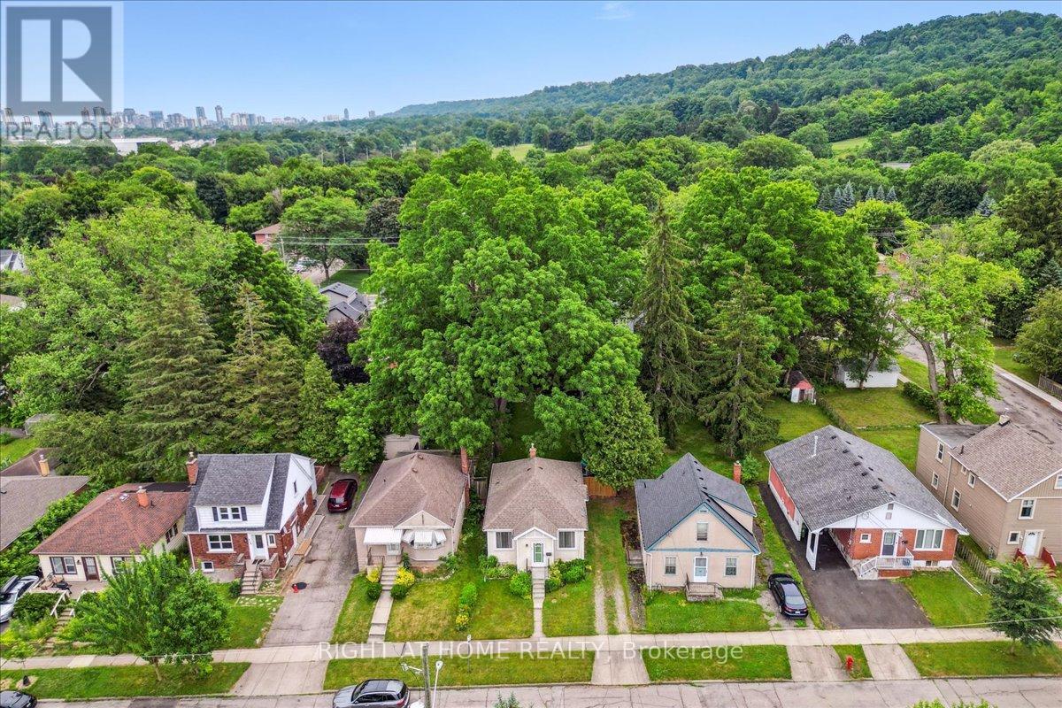223 Broadway Avenue Hamilton (Ainslie Wood), Ontario L8S 2W5
2 Bedroom
1 Bathroom
700 - 1100 sqft
Bungalow
Forced Air
$499,900
Amazing opportunity to purchase this detached bungalow on a 40 ft wide by 140 ft deep lot in the Ainslie Wood East neighbourhood. Located within a short walk to McMaster Hospital/University and public transit, while also providing quick access to the highway/downtown Hamilton, this home is ideal for first time home buyers or investors. Priced with the flexibility to modernize to your own needs. Large living, dining and kitchen spaces that could combined for an open concept entertaining space. Expansive private backyard. Laundry in basement. Tremendous value for the area! (id:41954)
Property Details
| MLS® Number | X12278960 |
| Property Type | Single Family |
| Community Name | Ainslie Wood |
| Equipment Type | Water Heater |
| Parking Space Total | 2 |
| Rental Equipment Type | Water Heater |
Building
| Bathroom Total | 1 |
| Bedrooms Above Ground | 2 |
| Bedrooms Total | 2 |
| Appliances | Refrigerator |
| Architectural Style | Bungalow |
| Basement Development | Unfinished |
| Basement Type | Full (unfinished) |
| Construction Style Attachment | Detached |
| Exterior Finish | Stucco |
| Foundation Type | Block |
| Heating Fuel | Natural Gas |
| Heating Type | Forced Air |
| Stories Total | 1 |
| Size Interior | 700 - 1100 Sqft |
| Type | House |
| Utility Water | Municipal Water |
Parking
| No Garage |
Land
| Acreage | No |
| Sewer | Sanitary Sewer |
| Size Depth | 140 Ft |
| Size Frontage | 40 Ft |
| Size Irregular | 40 X 140 Ft |
| Size Total Text | 40 X 140 Ft |
Rooms
| Level | Type | Length | Width | Dimensions |
|---|---|---|---|---|
| Main Level | Living Room | 3.68 m | 3.78 m | 3.68 m x 3.78 m |
| Main Level | Dining Room | 2.92 m | 4.14 m | 2.92 m x 4.14 m |
| Main Level | Kitchen | 3.45 m | 3.81 m | 3.45 m x 3.81 m |
| Main Level | Primary Bedroom | 3.76 m | 3.05 m | 3.76 m x 3.05 m |
| Main Level | Bedroom 2 | 3.15 m | 3.05 m | 3.15 m x 3.05 m |
| Main Level | Bathroom | 2.21 m | 2.11 m | 2.21 m x 2.11 m |
https://www.realtor.ca/real-estate/28593379/223-broadway-avenue-hamilton-ainslie-wood-ainslie-wood
Interested?
Contact us for more information
