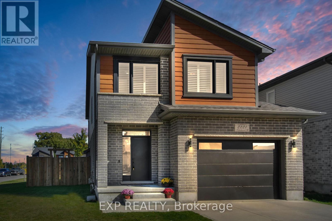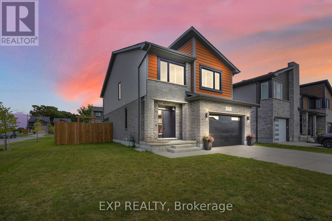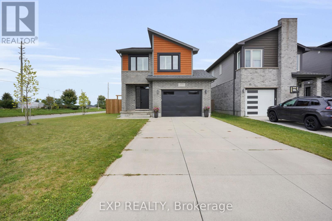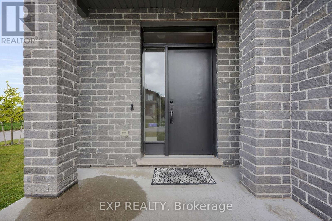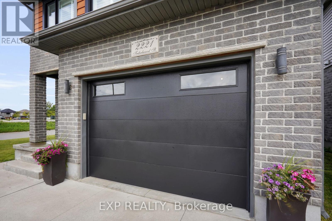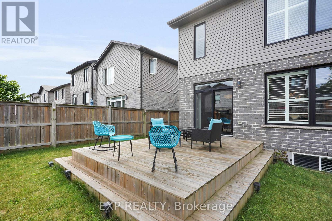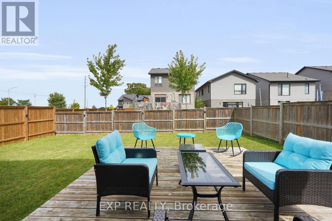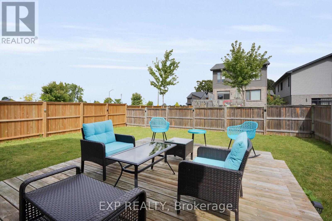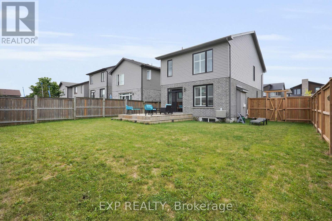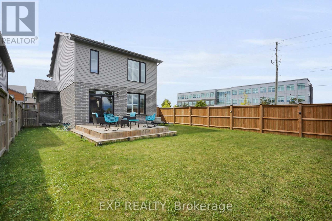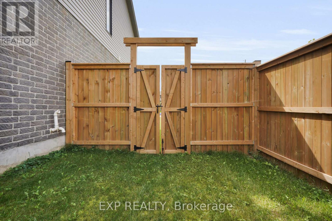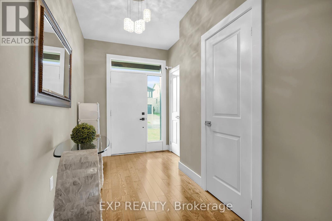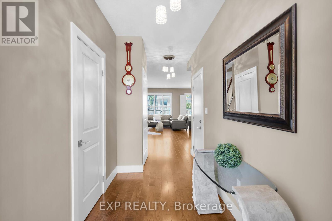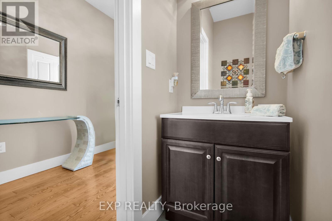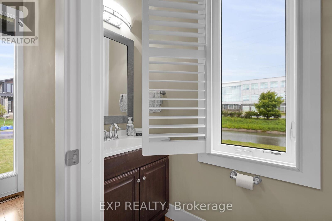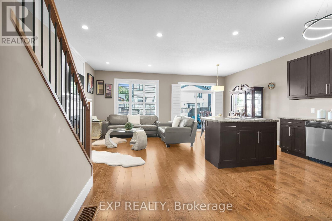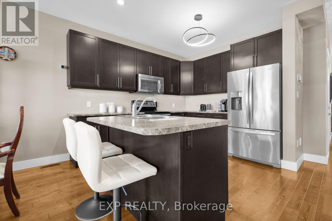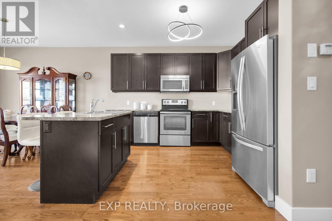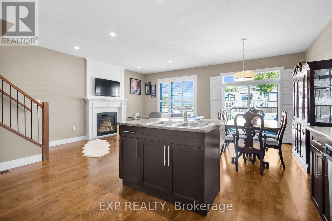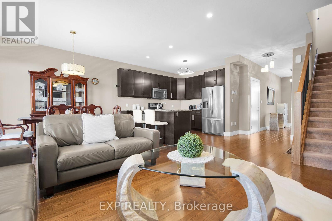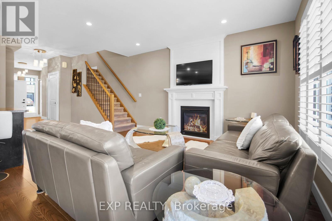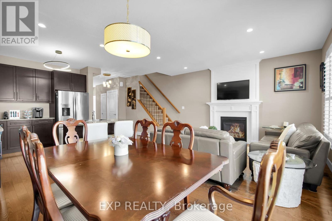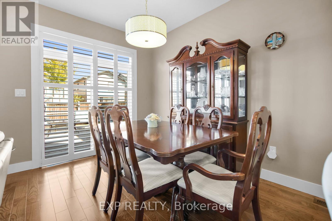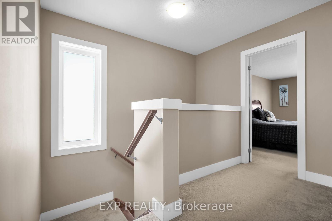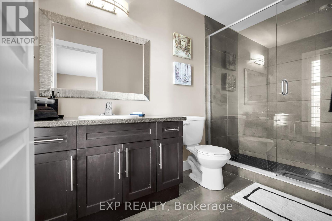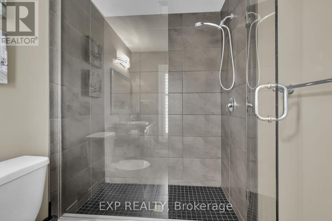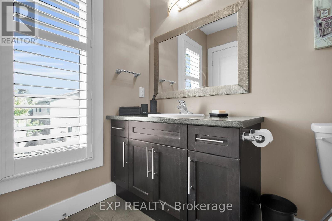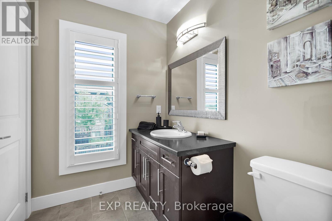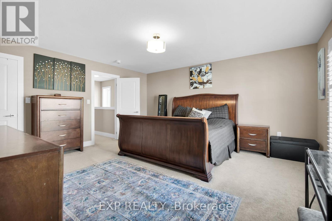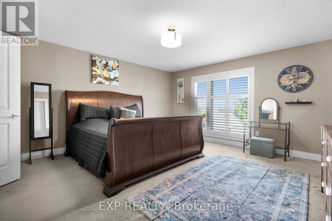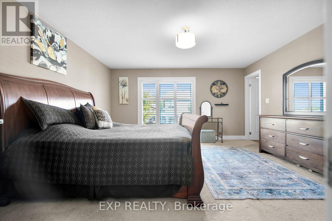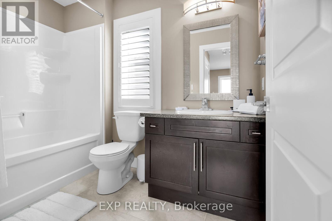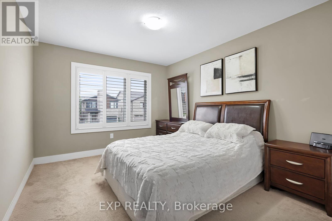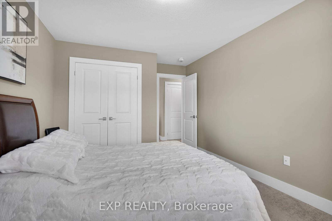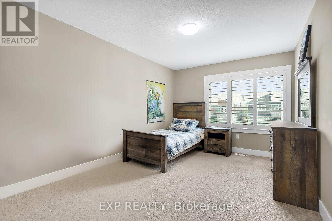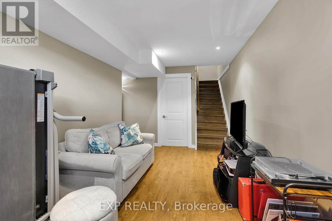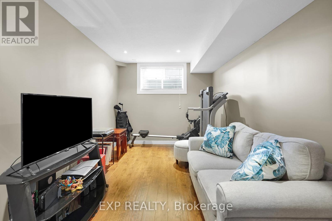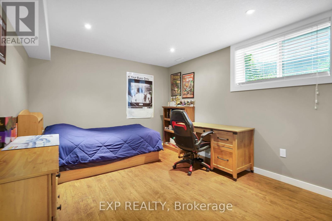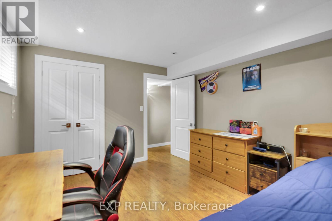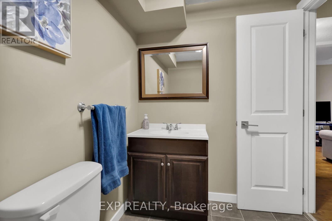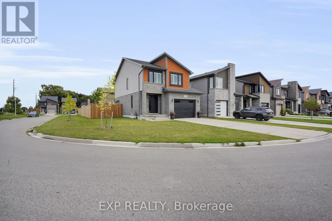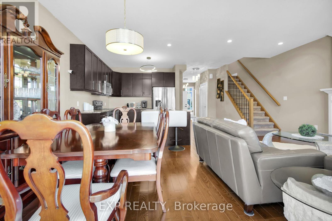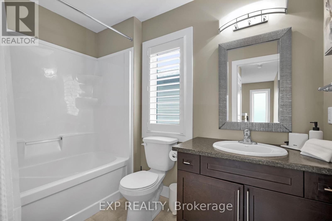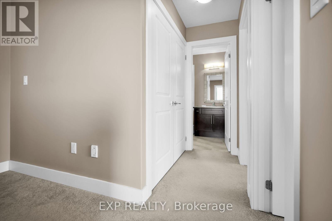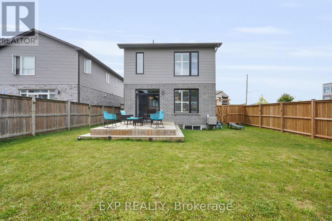2221 Tribalwood St Street London North (North E), Ontario N6G 0R4
$784,900
Welcome to your dream home in Northwest London! Showcasing 2368 sq ft. of functional and elegant space. Perfectly set on an oversized corner lot, this 3+1 bedroom, 3.5 bath two-storey home blends modern elegance with functional design. A bright foyer opens to a sunlit, open-concept living space ideal for entertaining or family life. The stylish kitchen features a central island & dining space. Enjoy relaxing in the open concept main living with your custom gas fireplace. The second level, features a luxurious primary suite with two walk-in closets and a spa-inspired ensuite featuring a modern oversized glass and tile shower. Two more spacious bedrooms and the convenience of second floor laundry make everyday living easy. The fully finished lower level expands your lifestyle with a large rec room, bedroom, and 3-piece bath & central vac rough in. Outdoors, enjoy a 1.5-car garage, concrete driveway equipped for 4 cars, and a no-sidewalk lot for rare privacy. Extras: California shutters throughout the home, A fully fenced backyard and patio completes the package. Minutes to Masonville and Hyde Park shopping, Western University, University Hospital, Desirable Elementary and High School district, this move-in ready home offers style, comfort, and location in one of Londons most desirable communities. Book your showing today!! (id:41954)
Open House
This property has open houses!
2:00 pm
Ends at:4:00 pm
Property Details
| MLS® Number | X12372783 |
| Property Type | Single Family |
| Community Name | North E |
| Amenities Near By | Public Transit, Schools, Park |
| Community Features | Community Centre, School Bus |
| Equipment Type | Water Heater |
| Features | Flat Site |
| Parking Space Total | 5 |
| Rental Equipment Type | Water Heater |
| Structure | Patio(s) |
Building
| Bathroom Total | 4 |
| Bedrooms Above Ground | 3 |
| Bedrooms Below Ground | 1 |
| Bedrooms Total | 4 |
| Age | 6 To 15 Years |
| Amenities | Fireplace(s) |
| Appliances | Garage Door Opener Remote(s) |
| Basement Development | Finished |
| Basement Type | Full (finished) |
| Construction Style Attachment | Detached |
| Cooling Type | Central Air Conditioning |
| Exterior Finish | Brick, Vinyl Siding |
| Fireplace Present | Yes |
| Fireplace Total | 1 |
| Foundation Type | Poured Concrete |
| Half Bath Total | 1 |
| Heating Fuel | Natural Gas |
| Heating Type | Forced Air |
| Stories Total | 2 |
| Size Interior | 1500 - 2000 Sqft |
| Type | House |
| Utility Water | Municipal Water |
Parking
| Attached Garage | |
| Garage |
Land
| Acreage | No |
| Fence Type | Fenced Yard |
| Land Amenities | Public Transit, Schools, Park |
| Sewer | Sanitary Sewer |
| Size Depth | 107 Ft ,8 In |
| Size Frontage | 45 Ft ,9 In |
| Size Irregular | 45.8 X 107.7 Ft |
| Size Total Text | 45.8 X 107.7 Ft |
| Zoning Description | R1-13 (3) |
Rooms
| Level | Type | Length | Width | Dimensions |
|---|---|---|---|---|
| Second Level | Primary Bedroom | 5 m | 5.2 m | 5 m x 5.2 m |
| Second Level | Bedroom 2 | 3.25 m | 4.07 m | 3.25 m x 4.07 m |
| Second Level | Bedroom 3 | 2.95 m | 4.07 m | 2.95 m x 4.07 m |
| Second Level | Laundry Room | 1.54 m | 0.9144 m | 1.54 m x 0.9144 m |
| Basement | Bedroom 4 | 3.26 m | 3.99 m | 3.26 m x 3.99 m |
| Basement | Media | 2.77 m | 4.98 m | 2.77 m x 4.98 m |
| Main Level | Kitchen | 3.19 m | 3.51 m | 3.19 m x 3.51 m |
| Main Level | Dining Room | 2.29 m | 3.66 m | 2.29 m x 3.66 m |
| Main Level | Family Room | 3.97 m | 4.59 m | 3.97 m x 4.59 m |
https://www.realtor.ca/real-estate/28796172/2221-tribalwood-st-street-london-north-north-e-north-e
Interested?
Contact us for more information
