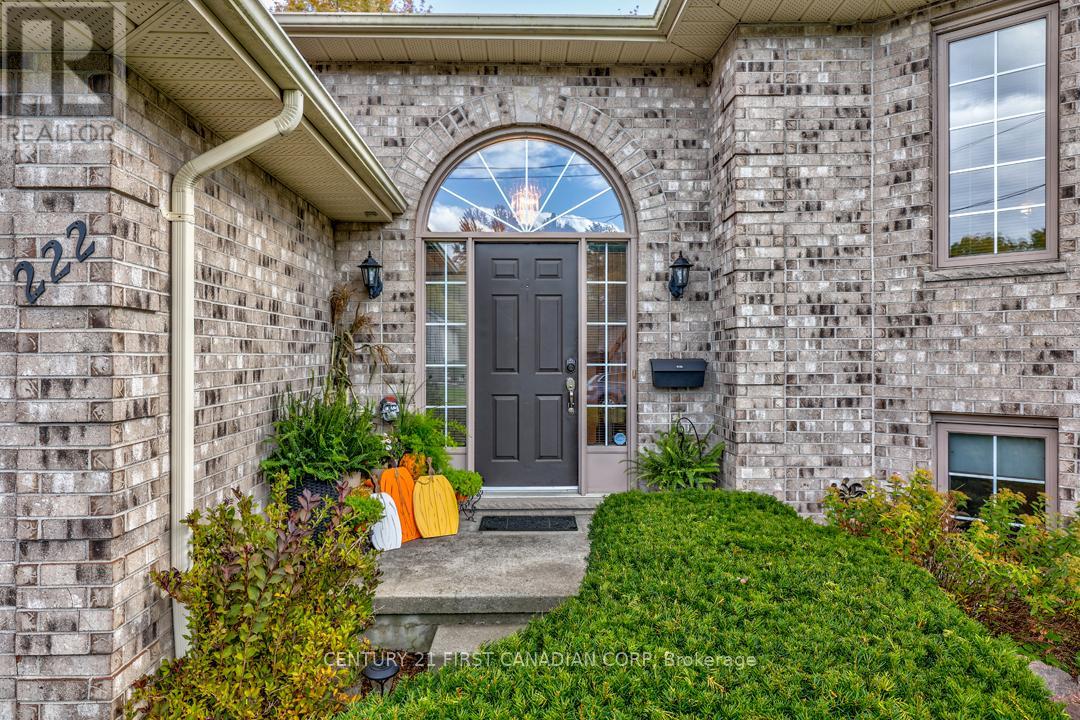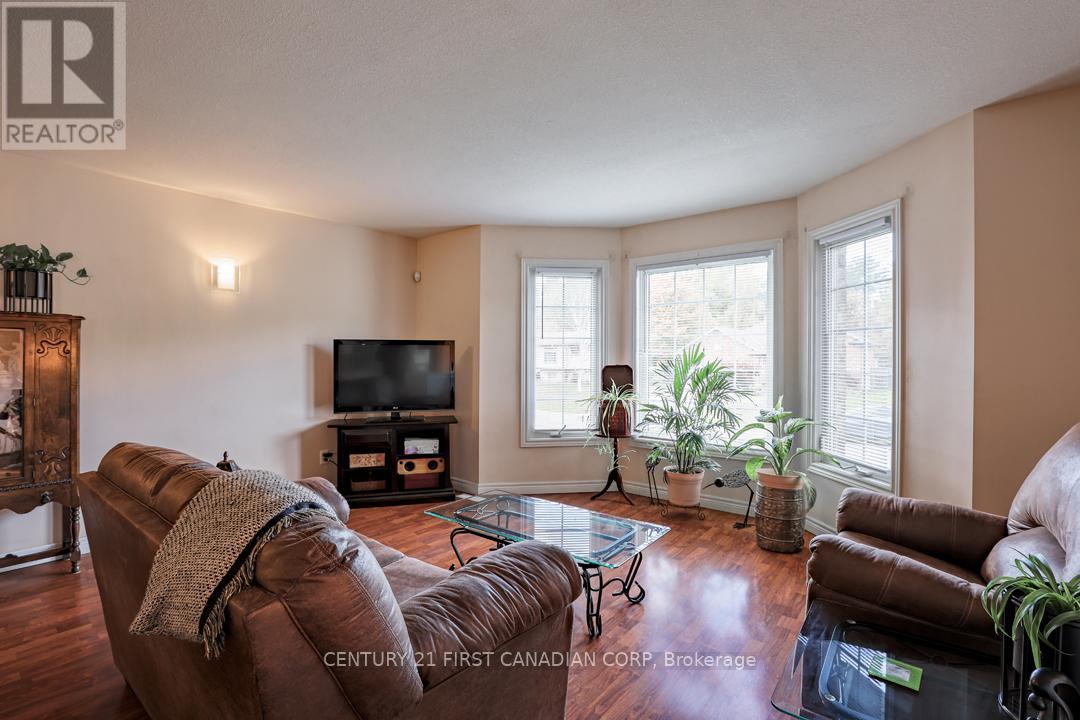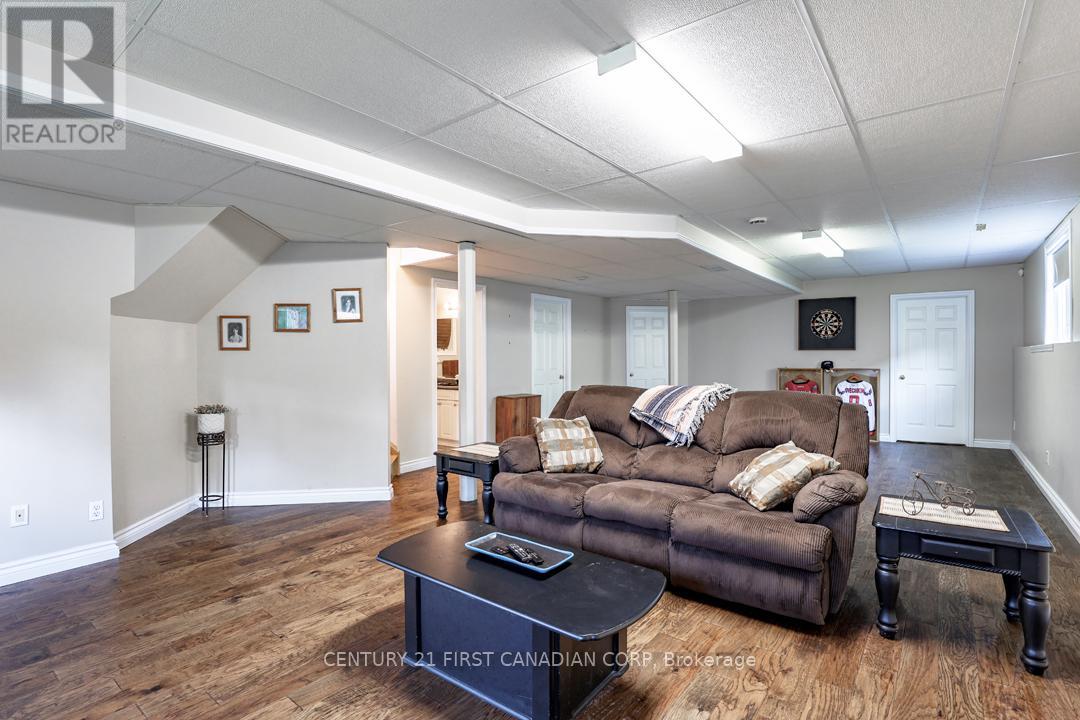222 Munroe Street West Elgin (West Lorne), Ontario N0L 2P0
$579,000
Welcome to 222 Munroe Street, a spacious 3+1 bedroom raised bungalow located in the charming town of West Lorne. Situated on a peaceful dead-end street, this home is perfect for a growing family, offering parking for up to 5 vehicles and a fully fenced yard. The main floor features an open-concept living and dining area, an updated kitchen and bathroom, and 3 bedrooms, including a primary with a cheater ensuite. The finished lower level boasts a large open concept rec room, an additional bathroom, and a versatile 4th bedroom/office space. Step outside to enjoy the tranquil, fully fenced backyard, complete with a private deck off the kitchen, perfect forhosting family and friends or sipping your morning coffee while listening to the birds. The deck also offersstorage below for all your lawn and garden needs. This home is just minutes from the 401 and a short drive to London, Chatham, Strathroy, and St. Thomas. Its within walking distance to a park, splash pad, and close to the arena and community complex. Recent updates include a new fence in 2020 and a new furnace in 2019. (id:41954)
Open House
This property has open houses!
2:00 pm
Ends at:4:00 pm
Property Details
| MLS® Number | X11991402 |
| Property Type | Single Family |
| Community Name | West Lorne |
| Amenities Near By | Place Of Worship, Schools |
| Community Features | Community Centre |
| Equipment Type | Water Heater |
| Features | Cul-de-sac, Flat Site, Sump Pump |
| Parking Space Total | 5 |
| Rental Equipment Type | Water Heater |
| Structure | Deck, Porch |
Building
| Bathroom Total | 2 |
| Bedrooms Above Ground | 3 |
| Bedrooms Below Ground | 1 |
| Bedrooms Total | 4 |
| Appliances | Dishwasher, Refrigerator, Stove |
| Architectural Style | Raised Bungalow |
| Basement Development | Finished |
| Basement Type | Full (finished) |
| Construction Style Attachment | Detached |
| Cooling Type | Central Air Conditioning |
| Exterior Finish | Aluminum Siding, Brick |
| Foundation Type | Poured Concrete |
| Heating Fuel | Natural Gas |
| Heating Type | Forced Air |
| Stories Total | 1 |
| Type | House |
| Utility Water | Municipal Water |
Parking
| Attached Garage | |
| Garage |
Land
| Acreage | No |
| Fence Type | Fenced Yard |
| Land Amenities | Place Of Worship, Schools |
| Sewer | Sanitary Sewer |
| Size Depth | 132 Ft |
| Size Frontage | 52 Ft |
| Size Irregular | 52 X 132 Ft |
| Size Total Text | 52 X 132 Ft |
Rooms
| Level | Type | Length | Width | Dimensions |
|---|---|---|---|---|
| Lower Level | Utility Room | 2.64 m | 2.57 m | 2.64 m x 2.57 m |
| Lower Level | Recreational, Games Room | 9.45 m | 5.33 m | 9.45 m x 5.33 m |
| Lower Level | Bedroom 4 | 3.91 m | 3.65 m | 3.91 m x 3.65 m |
| Lower Level | Bathroom | 2.57 m | 2.54 m | 2.57 m x 2.54 m |
| Main Level | Kitchen | 4.72 m | 3.17 m | 4.72 m x 3.17 m |
| Main Level | Dining Room | 3 m | 4.87 m | 3 m x 4.87 m |
| Main Level | Living Room | 3.7 m | 4.87 m | 3.7 m x 4.87 m |
| Main Level | Primary Bedroom | 3.45 m | 4.31 m | 3.45 m x 4.31 m |
| Main Level | Bedroom 2 | 4.87 m | 3.04 m | 4.87 m x 3.04 m |
| Main Level | Bedroom 3 | 3.04 m | 3.09 m | 3.04 m x 3.09 m |
| Main Level | Bathroom | 2.18 m | 4.29 m | 2.18 m x 4.29 m |
https://www.realtor.ca/real-estate/27959144/222-munroe-street-west-elgin-west-lorne-west-lorne
Interested?
Contact us for more information











































