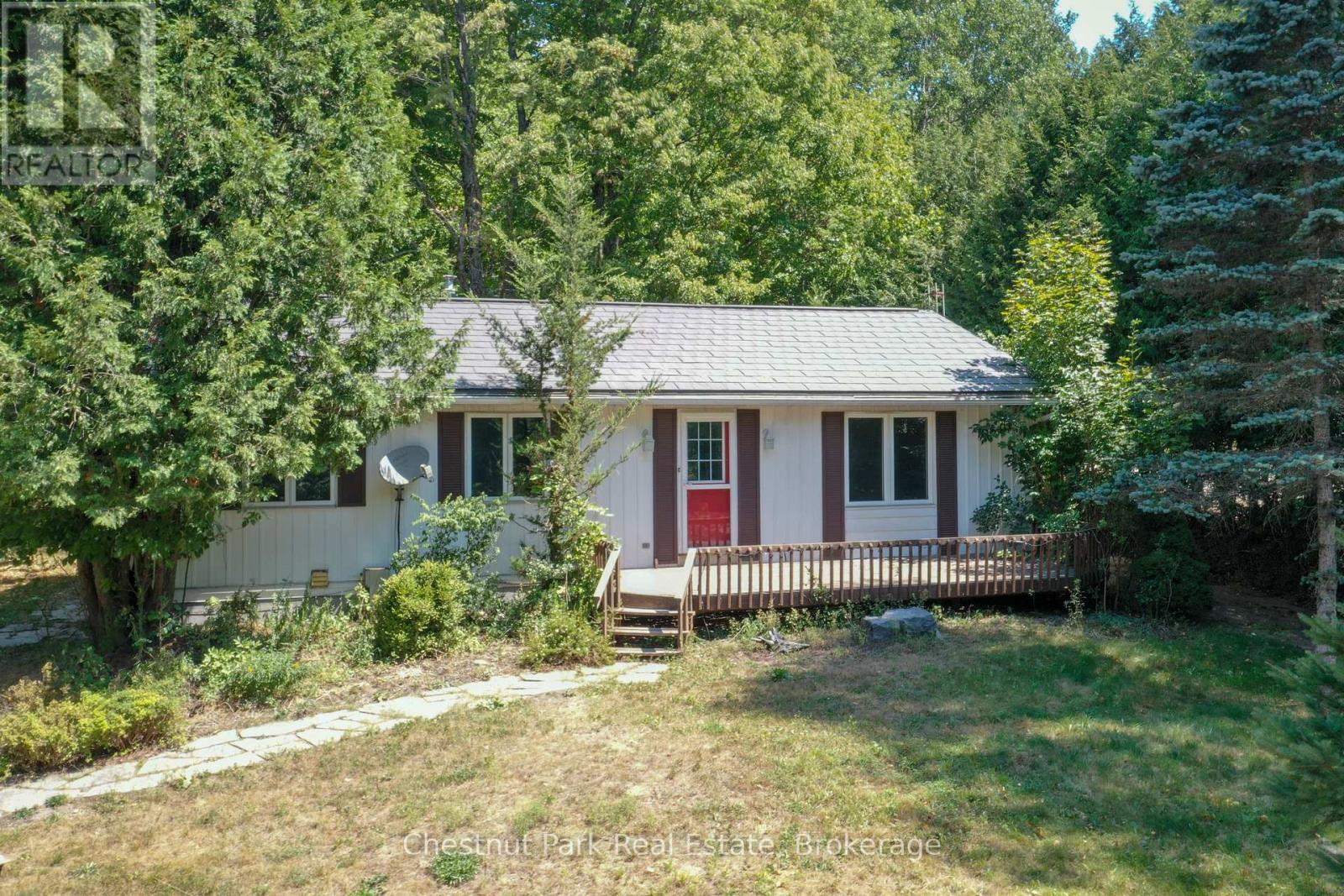3 Bedroom
1 Bathroom
700 - 1100 sqft
Bungalow
Fireplace
Hot Water Radiator Heat
$379,000
Just three minutes from Haliburton village, this ideal starter home or rental investment property awaits your personal updates. Basement 200 sq ft workshop for projects & hobbies, large rec room area with fridge & cozy propane fireplace. 450 sq ft of decking, sunsets in the front, quiet backyard for entertaining or gardening. Quiet propane boiler for radiant heat distribution, 11KW backup generator, steel roof for peace of mind. (id:41954)
Property Details
|
MLS® Number
|
X12348600 |
|
Property Type
|
Single Family |
|
Community Name
|
Dysart |
|
Amenities Near By
|
Schools, Ski Area, Hospital |
|
Community Features
|
School Bus |
|
Equipment Type
|
Propane Tank |
|
Features
|
Wooded Area, Sloping, Level, Gazebo, Sump Pump |
|
Parking Space Total
|
6 |
|
Rental Equipment Type
|
Propane Tank |
|
Structure
|
Shed |
Building
|
Bathroom Total
|
1 |
|
Bedrooms Above Ground
|
3 |
|
Bedrooms Total
|
3 |
|
Age
|
51 To 99 Years |
|
Amenities
|
Fireplace(s) |
|
Appliances
|
Water Treatment, Dishwasher, Dryer, Microwave, Range, Washer, Refrigerator |
|
Architectural Style
|
Bungalow |
|
Basement Development
|
Partially Finished |
|
Basement Type
|
N/a (partially Finished) |
|
Construction Style Attachment
|
Detached |
|
Exterior Finish
|
Vinyl Siding |
|
Fireplace Present
|
Yes |
|
Fireplace Total
|
1 |
|
Fireplace Type
|
Free Standing Metal |
|
Foundation Type
|
Block |
|
Heating Fuel
|
Propane |
|
Heating Type
|
Hot Water Radiator Heat |
|
Stories Total
|
1 |
|
Size Interior
|
700 - 1100 Sqft |
|
Type
|
House |
|
Utility Power
|
Generator |
|
Utility Water
|
Drilled Well |
Parking
Land
|
Acreage
|
No |
|
Land Amenities
|
Schools, Ski Area, Hospital |
|
Sewer
|
Septic System |
|
Size Depth
|
191 Ft |
|
Size Frontage
|
125 Ft |
|
Size Irregular
|
125 X 191 Ft ; Widens At Back |
|
Size Total Text
|
125 X 191 Ft ; Widens At Back |
Rooms
| Level |
Type |
Length |
Width |
Dimensions |
|
Basement |
Workshop |
6.75 m |
2.9 m |
6.75 m x 2.9 m |
|
Lower Level |
Utility Room |
2.44 m |
2.4 m |
2.44 m x 2.4 m |
|
Lower Level |
Recreational, Games Room |
4.1 m |
4.5 m |
4.1 m x 4.5 m |
|
Lower Level |
Recreational, Games Room |
4.1 m |
5.4 m |
4.1 m x 5.4 m |
|
Lower Level |
Office |
2.82 m |
2.36 m |
2.82 m x 2.36 m |
|
Lower Level |
Laundry Room |
3.4 m |
2.23 m |
3.4 m x 2.23 m |
|
Main Level |
Living Room |
5.8 m |
3.4 m |
5.8 m x 3.4 m |
|
Main Level |
Kitchen |
5.5 m |
3.4 m |
5.5 m x 3.4 m |
|
Main Level |
Bedroom |
3.97 m |
3.4 m |
3.97 m x 3.4 m |
|
Main Level |
Bedroom 3 |
3.35 m |
3.4 m |
3.35 m x 3.4 m |
|
Main Level |
Foyer |
6.4 m |
0.9 m |
6.4 m x 0.9 m |
|
Main Level |
Bedroom 2 |
3.05 m |
3.4 m |
3.05 m x 3.4 m |
|
Main Level |
Foyer |
2.44 m |
1.9 m |
2.44 m x 1.9 m |
|
Main Level |
Bathroom |
2.44 m |
1.5 m |
2.44 m x 1.5 m |
Utilities
|
Electricity
|
Installed |
|
Electricity Connected
|
Connected |
|
Wireless
|
Available |
|
Telephone
|
Nearby |
https://www.realtor.ca/real-estate/28742247/222-mountain-street-dysart-et-al-dysart-dysart
































