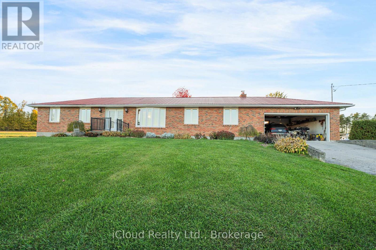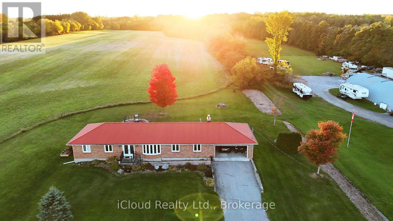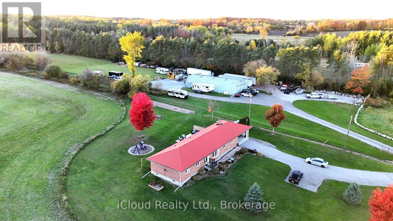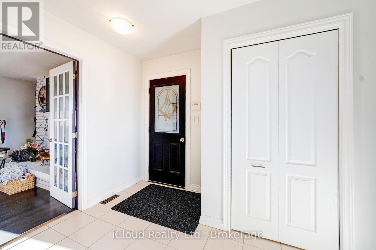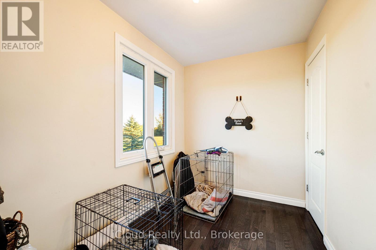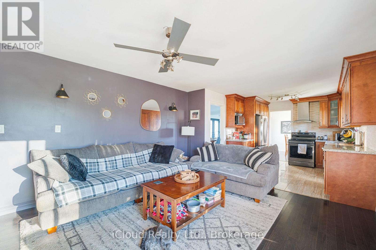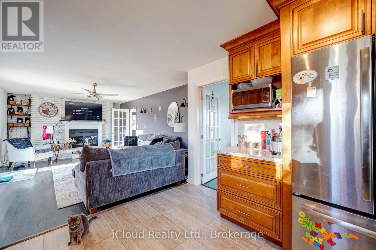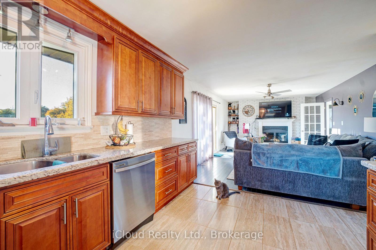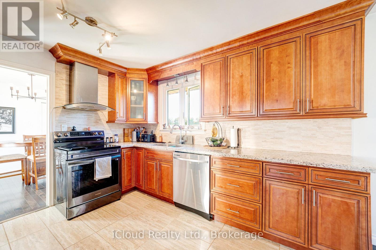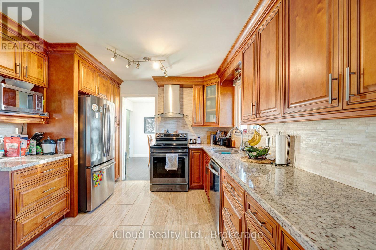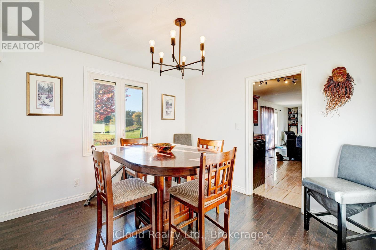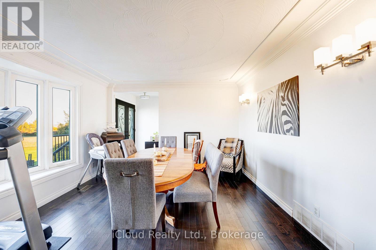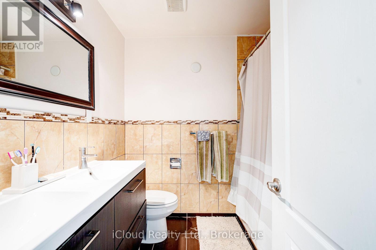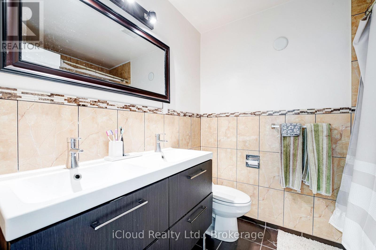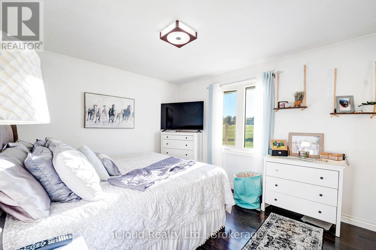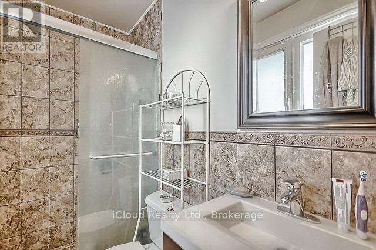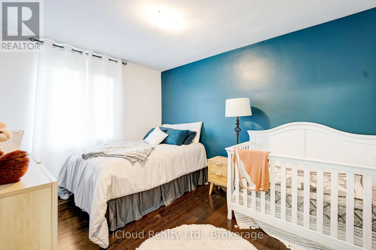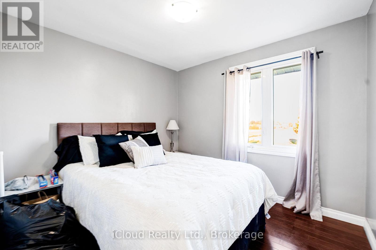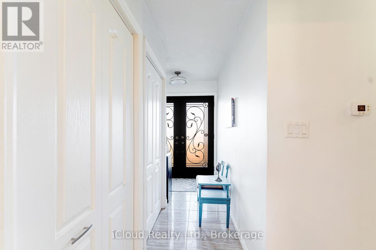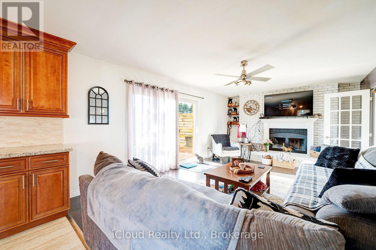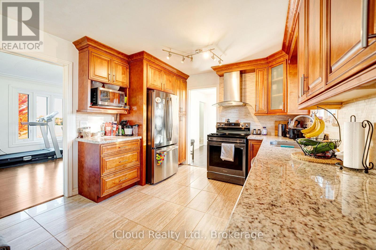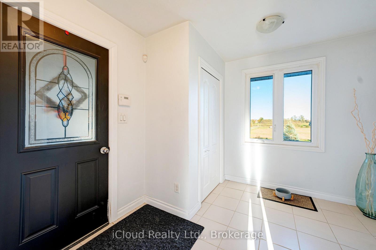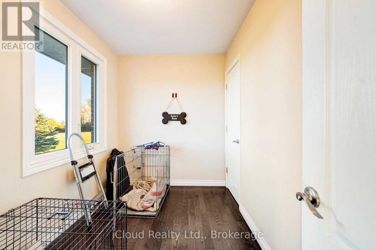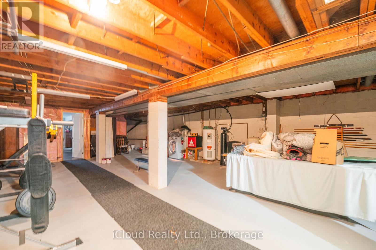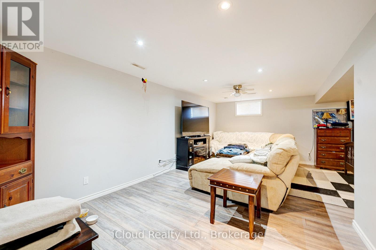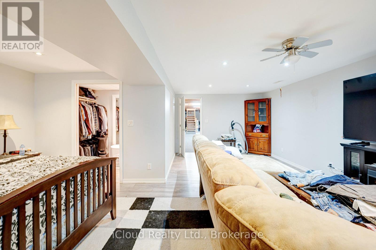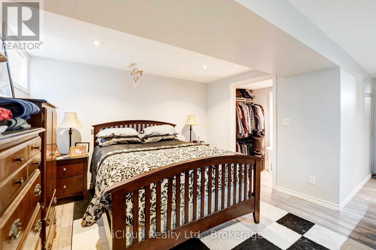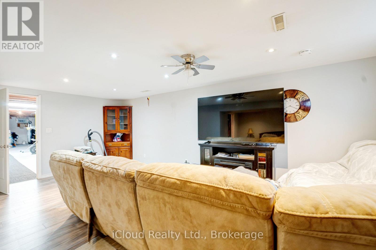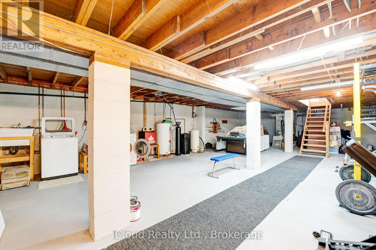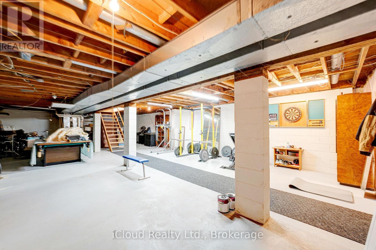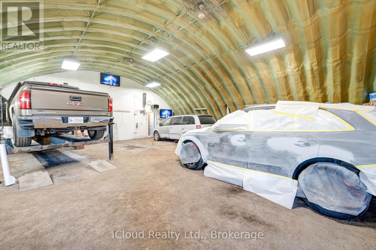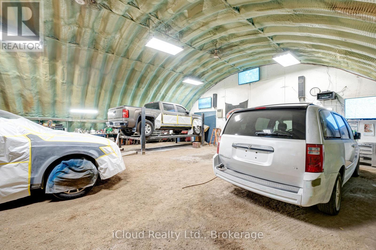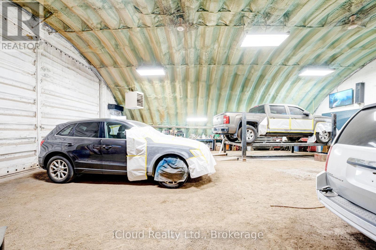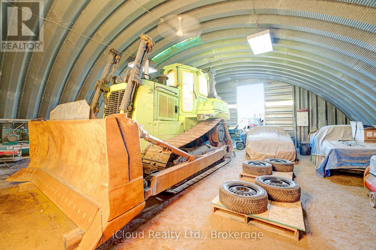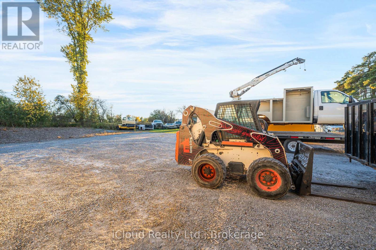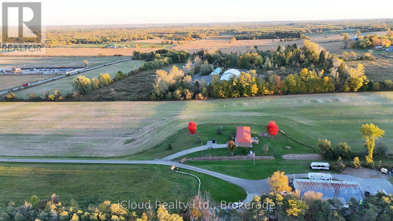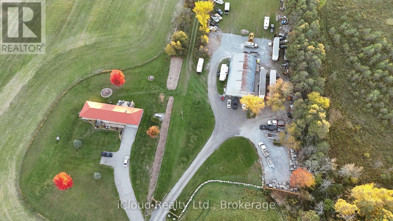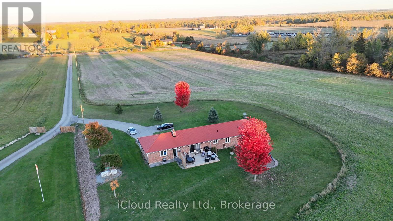4 Bedroom
2 Bathroom
1500 - 2000 sqft
Bungalow
Fireplace
Central Air Conditioning
Forced Air
Acreage
$1,699,900
Beautifully updated 4-bedroom brick bungalow on 50.90 acres (House + Heated Quonset Hut + Farmland) in East Gwillimbury. Set well back from the road for privacy and scenic views. Features hardwood floors throughout, a modern kitchen with granite counters, and a cozy family room with a wood-burning fireplace and walkout to the backyard. The elegant living room offers a bay window and crown mouldings. The primary bedroom includes a 4-piece ensuite, while the fourth bedroom can serve as an office or den. The partially finished basement provides an extra bedroom and generous storage space. The Quonset hut (50 ft x 100 ft) with a washroom is ideal for a home business, workshop, or storage. Enjoy peaceful rural living just minutes from town amenities. (id:41954)
Property Details
|
MLS® Number
|
N12472330 |
|
Property Type
|
Single Family |
|
Community Name
|
Rural East Gwillimbury |
|
Parking Space Total
|
12 |
|
Structure
|
Drive Shed |
Building
|
Bathroom Total
|
2 |
|
Bedrooms Above Ground
|
3 |
|
Bedrooms Below Ground
|
1 |
|
Bedrooms Total
|
4 |
|
Appliances
|
Water Heater |
|
Architectural Style
|
Bungalow |
|
Basement Development
|
Partially Finished |
|
Basement Type
|
N/a (partially Finished) |
|
Construction Style Attachment
|
Detached |
|
Cooling Type
|
Central Air Conditioning |
|
Exterior Finish
|
Brick |
|
Fireplace Present
|
Yes |
|
Flooring Type
|
Laminate, Hardwood, Ceramic |
|
Foundation Type
|
Concrete |
|
Heating Fuel
|
Propane |
|
Heating Type
|
Forced Air |
|
Stories Total
|
1 |
|
Size Interior
|
1500 - 2000 Sqft |
|
Type
|
House |
Parking
Land
|
Acreage
|
Yes |
|
Sewer
|
Septic System |
|
Size Depth
|
3287 Ft ,10 In |
|
Size Frontage
|
674 Ft ,7 In |
|
Size Irregular
|
674.6 X 3287.9 Ft ; 50.9 Acres |
|
Size Total Text
|
674.6 X 3287.9 Ft ; 50.9 Acres|50 - 100 Acres |
Rooms
| Level |
Type |
Length |
Width |
Dimensions |
|
Basement |
Bedroom |
6.35 m |
6 m |
6.35 m x 6 m |
|
Ground Level |
Living Room |
4.94 m |
3.73 m |
4.94 m x 3.73 m |
|
Ground Level |
Dining Room |
3.28 m |
3.13 m |
3.28 m x 3.13 m |
|
Ground Level |
Kitchen |
3.28 m |
3.63 m |
3.28 m x 3.63 m |
|
Ground Level |
Family Room |
6.01 m |
3.96 m |
6.01 m x 3.96 m |
|
Ground Level |
Primary Bedroom |
3.87 m |
3.29 m |
3.87 m x 3.29 m |
|
Ground Level |
Bedroom 2 |
3.74 m |
2.94 m |
3.74 m x 2.94 m |
|
Ground Level |
Bedroom 3 |
3.07 m |
2.73 m |
3.07 m x 2.73 m |
|
Ground Level |
Office |
2.83 m |
2.02 m |
2.83 m x 2.02 m |
|
Ground Level |
Foyer |
3.07 m |
2.65 m |
3.07 m x 2.65 m |
https://www.realtor.ca/real-estate/29011151/22186-kennedy-road-east-gwillimbury-rural-east-gwillimbury
