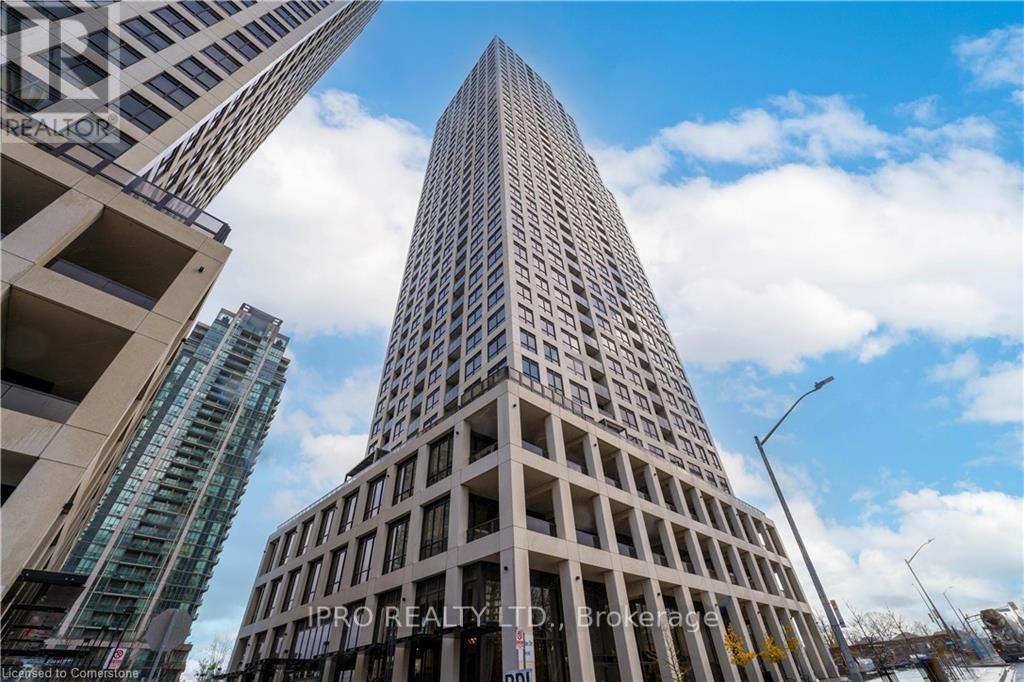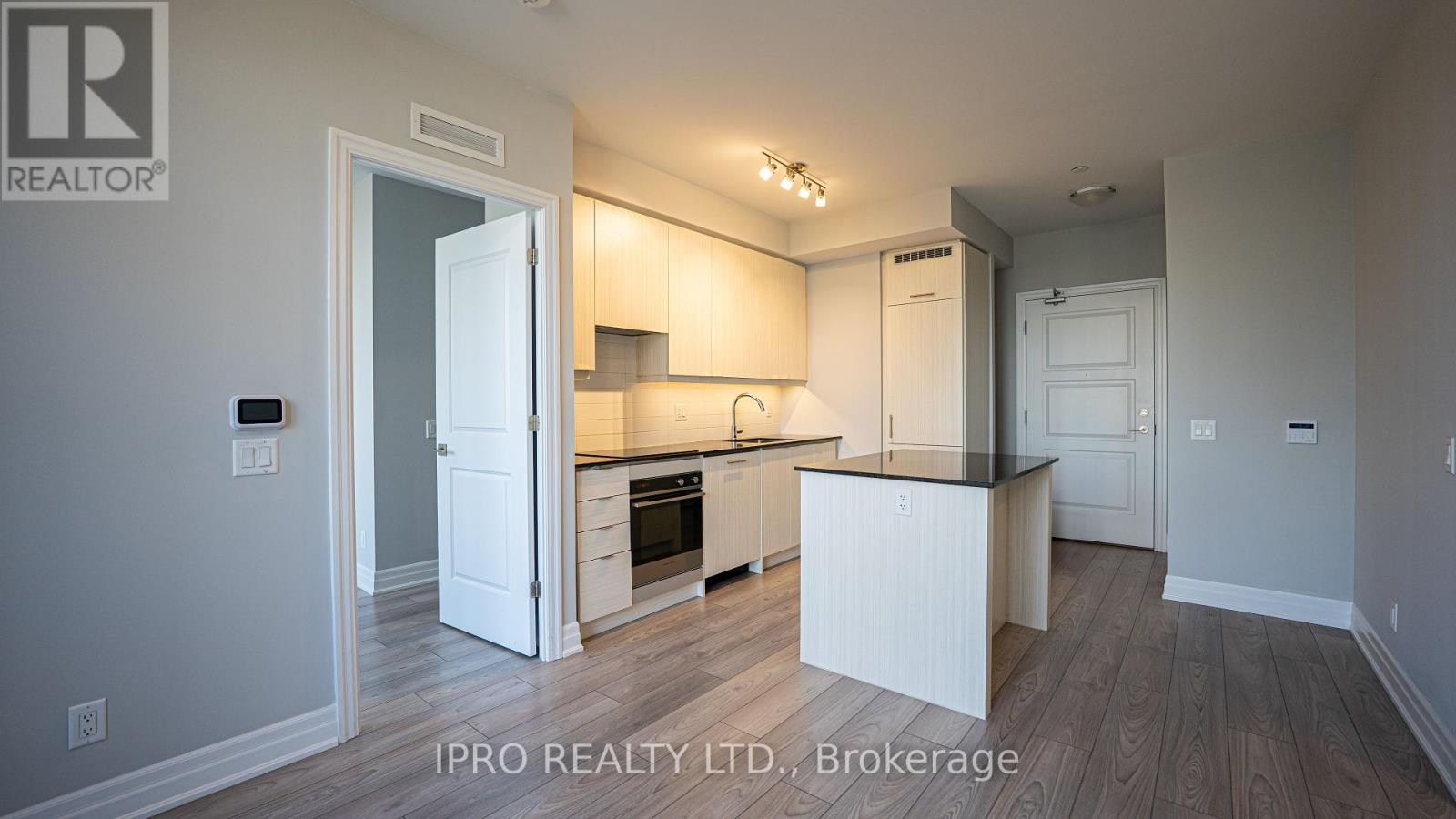2210 - 36 Elm Dr W Drive Mississauga (City Centre), Ontario L5B 0N3
2 Bedroom
2 Bathroom
600 - 699 sqft
Central Air Conditioning
Forced Air
$609,000Maintenance, Heat, Water, Parking, Common Area Maintenance
$494.64 Monthly
Maintenance, Heat, Water, Parking, Common Area Maintenance
$494.64 Monthly*Modern Living in the Heart of Mississauga!* Welcome to this stunning *2-bedroom, 2-bathroom condo* in the vibrant *Square One* neighborhood. This sleek and stylish unit offers *smart space utilization, featuring an **open-concept layout, a **modern kitchen with quartz countertops and stainless steel appliances, and a **versatile center island* perfect for dining and entertaining. Enjoy breathtaking city views from your *private balcony, **primary bedroom boasts an ensuite for added privacy. The building offers **exceptional amenities, including a **fitness center, party room, and concierge service*. ***pictures are digitally staged *** (id:41954)
Property Details
| MLS® Number | W12152813 |
| Property Type | Single Family |
| Community Name | City Centre |
| Community Features | Pets Not Allowed |
| Features | Balcony |
| Parking Space Total | 1 |
Building
| Bathroom Total | 2 |
| Bedrooms Above Ground | 2 |
| Bedrooms Total | 2 |
| Amenities | Storage - Locker |
| Appliances | Dryer, Washer, Window Coverings |
| Cooling Type | Central Air Conditioning |
| Exterior Finish | Concrete |
| Flooring Type | Laminate, Tile |
| Heating Fuel | Natural Gas |
| Heating Type | Forced Air |
| Size Interior | 600 - 699 Sqft |
| Type | Apartment |
Parking
| Underground | |
| Garage |
Land
| Acreage | No |
Rooms
| Level | Type | Length | Width | Dimensions |
|---|---|---|---|---|
| Main Level | Living Room | 2.98 m | 2.46 m | 2.98 m x 2.46 m |
| Main Level | Dining Room | 2.98 m | 2.46 m | 2.98 m x 2.46 m |
| Main Level | Primary Bedroom | 3.26 m | 2.98 m | 3.26 m x 2.98 m |
| Main Level | Bedroom 2 | 2.52 m | 2.47 m | 2.52 m x 2.47 m |
| Main Level | Kitchen | 3 m | 2.48 m | 3 m x 2.48 m |
| Main Level | Laundry Room | 1.25 m | 1.25 m | 1.25 m x 1.25 m |
Interested?
Contact us for more information























