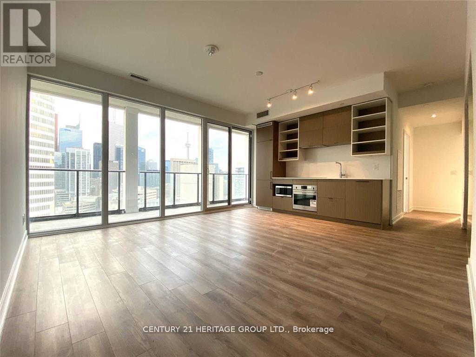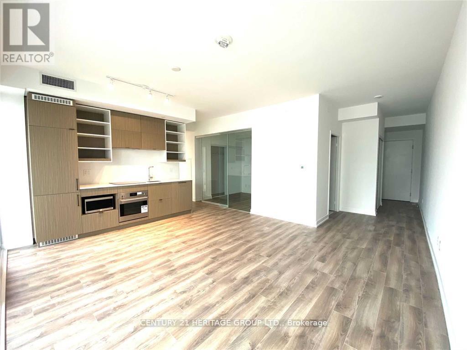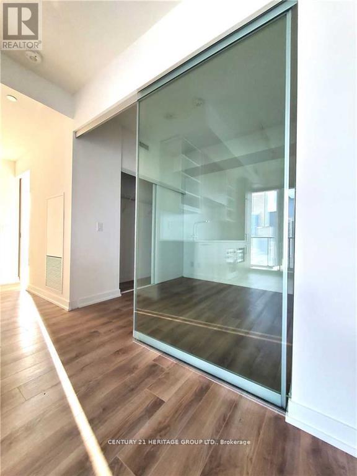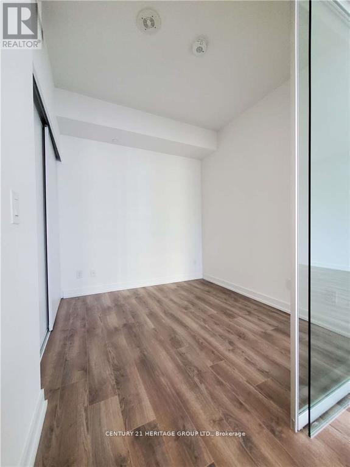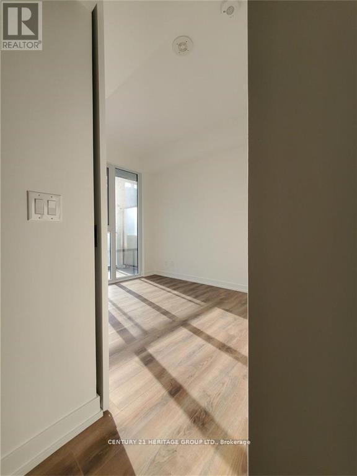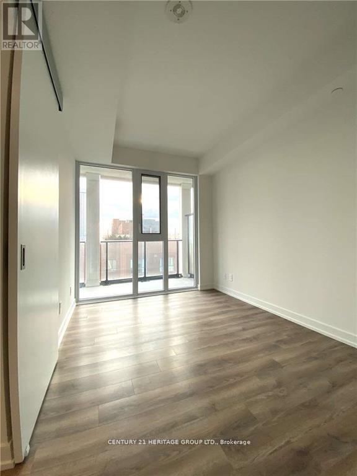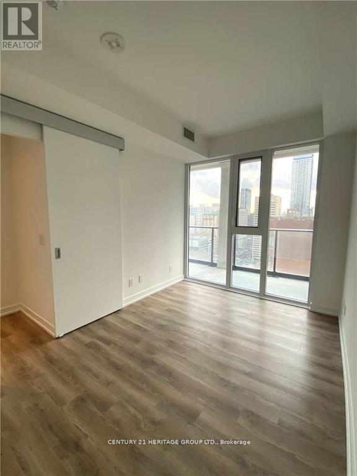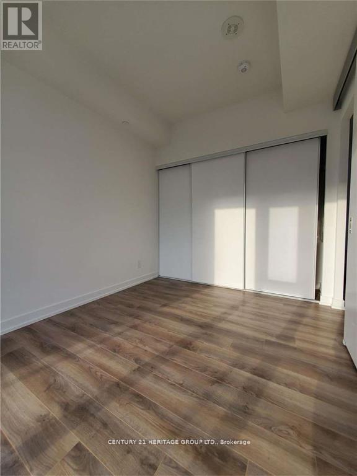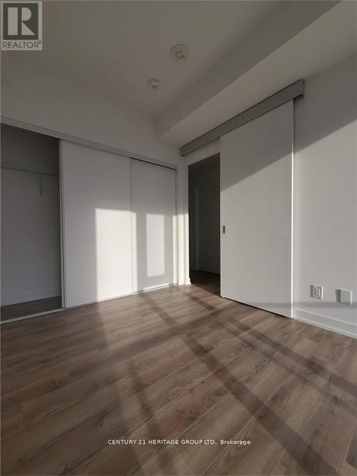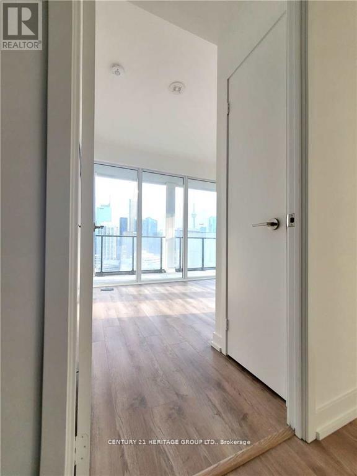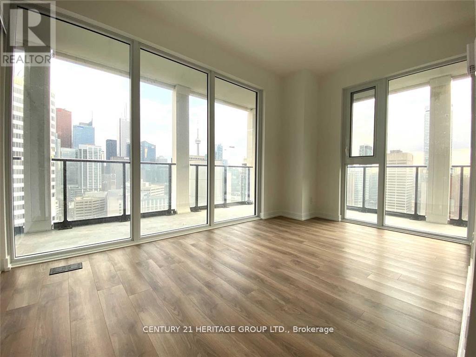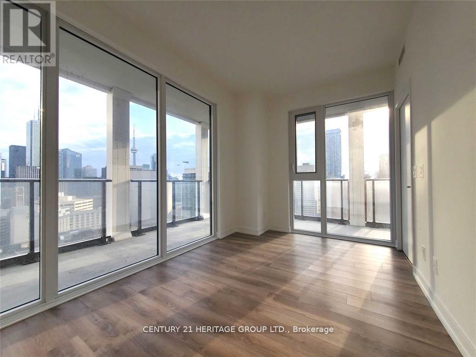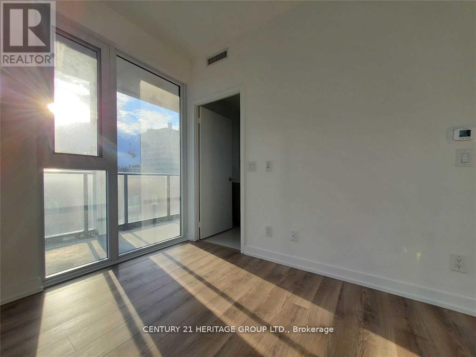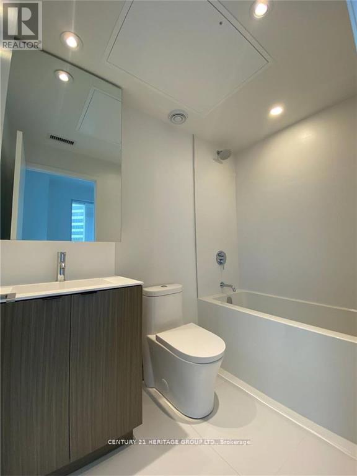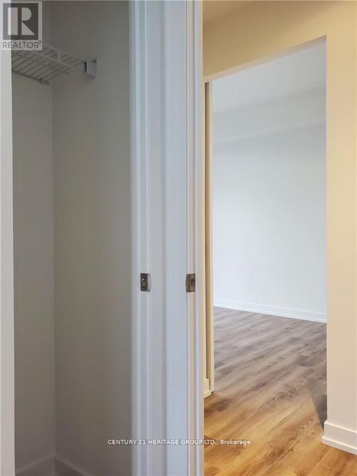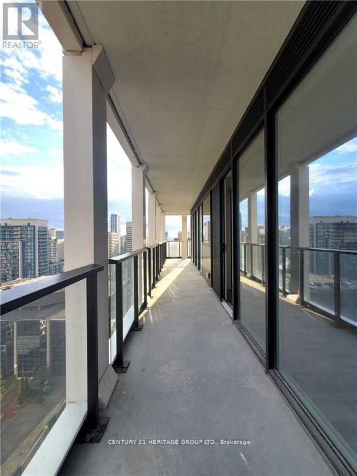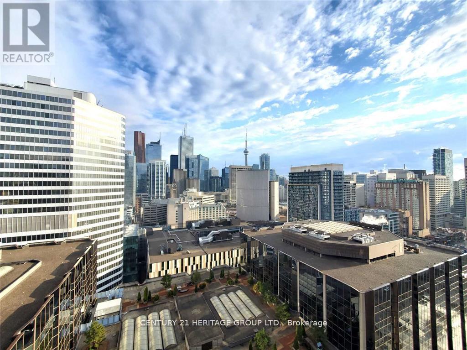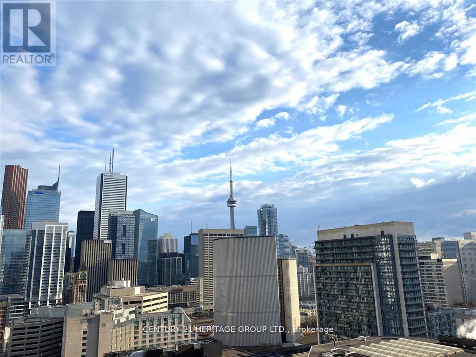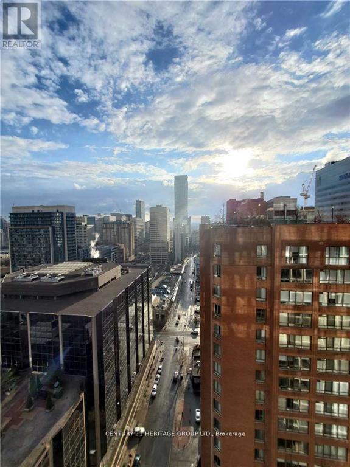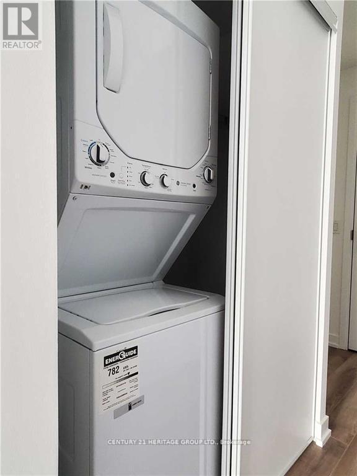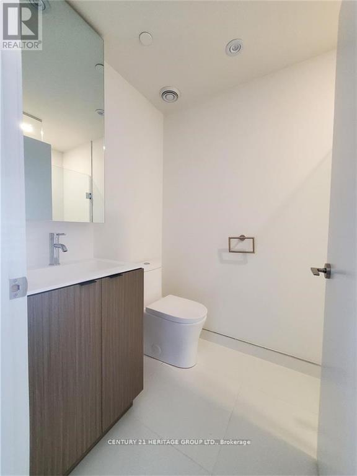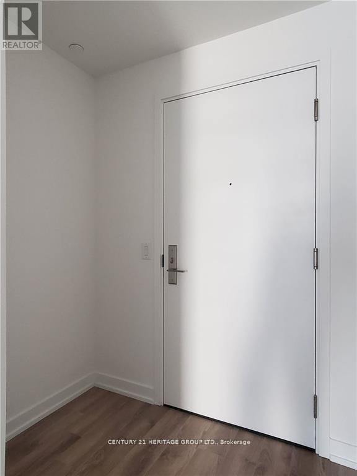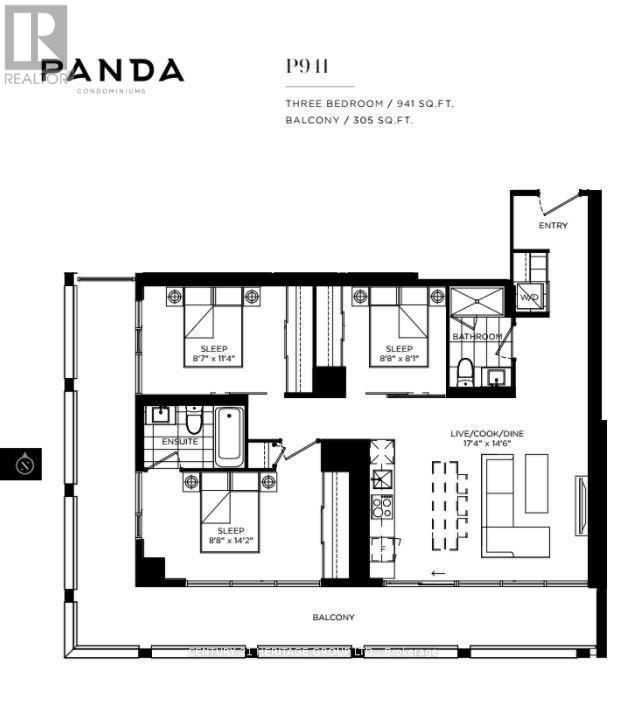2210 - 20 Edward Street Toronto (Waterfront Communities), Ontario M5G 0C5
3 Bedroom
2 Bathroom
900 - 999 sqft
Central Air Conditioning, Air Exchanger
Heat Pump
$1,450,000Maintenance, Common Area Maintenance, Insurance
$700.38 Monthly
Maintenance, Common Area Maintenance, Insurance
$700.38 MonthlyModern and Spacious 3 Bedroom Condo in the Heart of Downtown Toronto! Located at Yonge & Dundas, Steps to Everything the City Has to Offer. Bright Open-Concept Layout with Floor-to-Ceiling Windows and a Large Balcony Offering Stunning City Views. Contemporary Kitchen with Integrated Appliances and Sleek Finishes. Exceptional Walk Score of 99 - Just Steps to TTC Subway, Eaton Centre, Toronto Metropolitan University, University of Toronto, Hospitals, Shops, Restaurants, Cafés, and Entertainment. Perfect for Urban Living! (id:41954)
Property Details
| MLS® Number | C12465349 |
| Property Type | Single Family |
| Community Name | Waterfront Communities C1 |
| Amenities Near By | Hospital, Public Transit |
| Community Features | Pets Not Allowed |
| Features | Elevator, Balcony, Carpet Free, In Suite Laundry |
| Parking Space Total | 1 |
Building
| Bathroom Total | 2 |
| Bedrooms Above Ground | 3 |
| Bedrooms Total | 3 |
| Age | 0 To 5 Years |
| Amenities | Security/concierge, Exercise Centre, Party Room, Storage - Locker |
| Appliances | Blinds, Dishwasher, Dryer, Microwave, Stove, Washer, Refrigerator |
| Cooling Type | Central Air Conditioning, Air Exchanger |
| Exterior Finish | Concrete |
| Fire Protection | Smoke Detectors |
| Heating Fuel | Natural Gas |
| Heating Type | Heat Pump |
| Size Interior | 900 - 999 Sqft |
| Type | Apartment |
Parking
| Underground | |
| Garage |
Land
| Acreage | No |
| Land Amenities | Hospital, Public Transit |
Rooms
| Level | Type | Length | Width | Dimensions |
|---|---|---|---|---|
| Flat | Bedroom | 2.64 m | 4.32 m | 2.64 m x 4.32 m |
| Flat | Bedroom 2 | 2.62 m | 3.45 m | 2.62 m x 3.45 m |
| Flat | Bedroom 3 | 2.64 m | 2.62 m | 2.64 m x 2.62 m |
| Flat | Living Room | 5.28 m | 4.42 m | 5.28 m x 4.42 m |
| Flat | Dining Room | 5.28 m | 4.42 m | 5.28 m x 4.42 m |
| Flat | Bathroom | 2 m | 2 m | 2 m x 2 m |
| Flat | Bathroom | 2 m | 2 m | 2 m x 2 m |
Interested?
Contact us for more information
