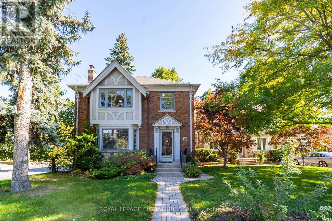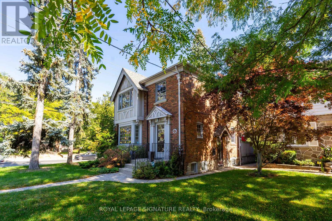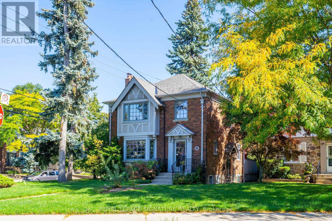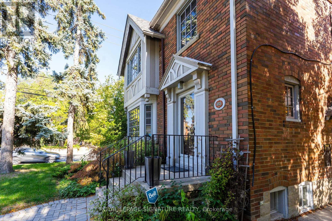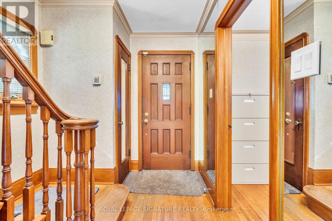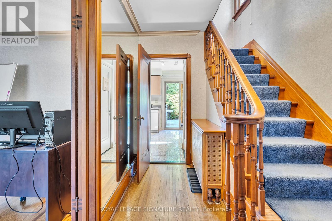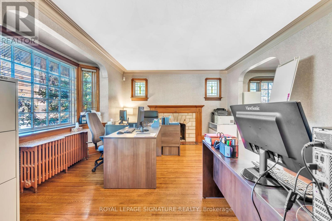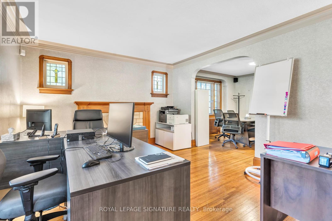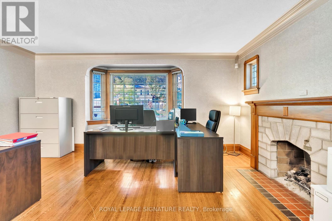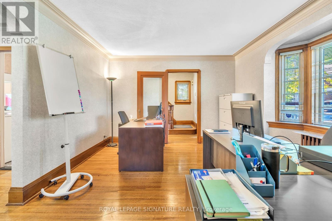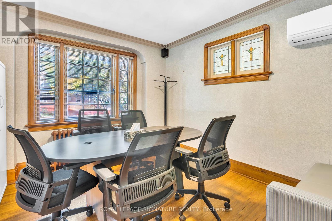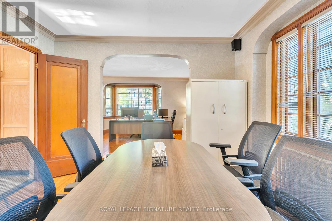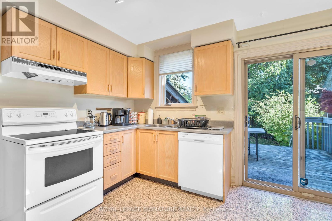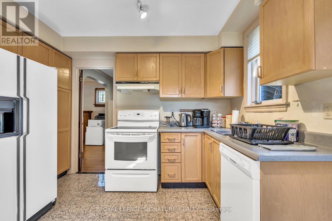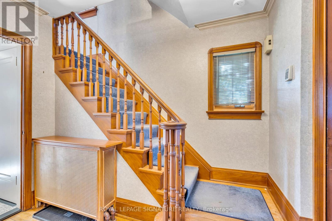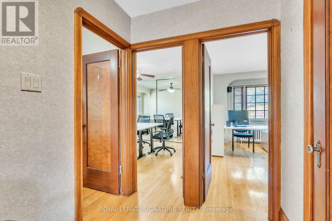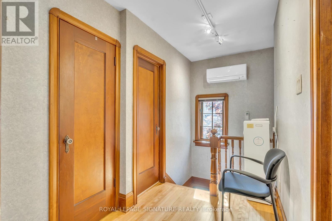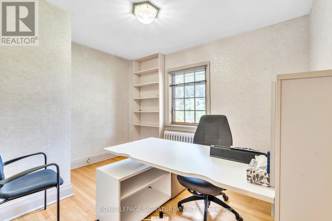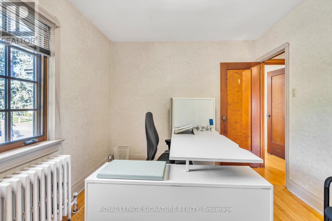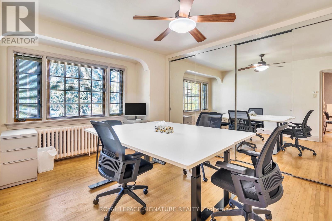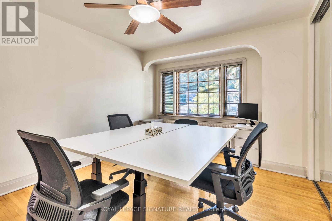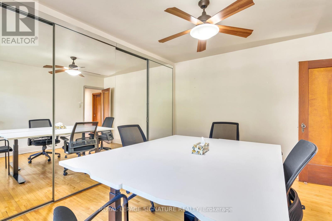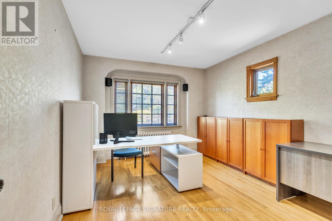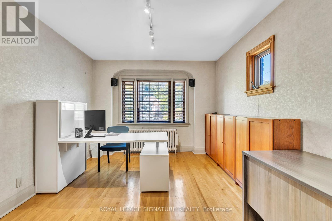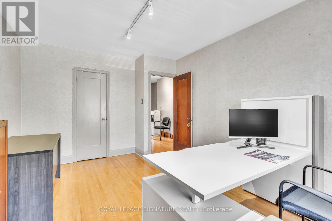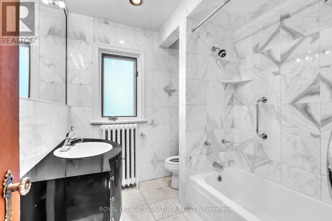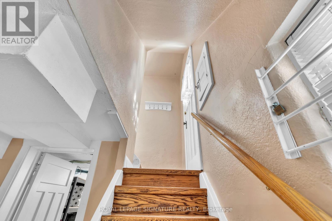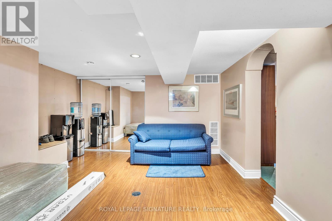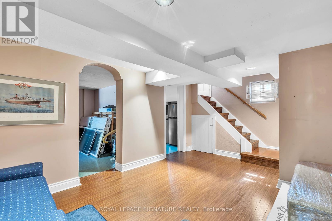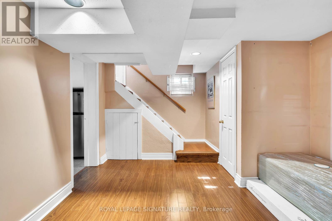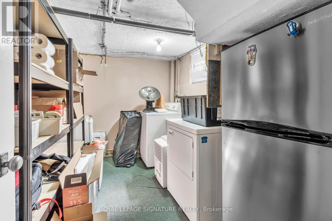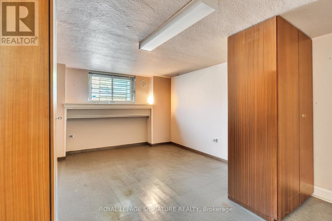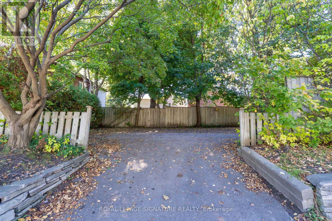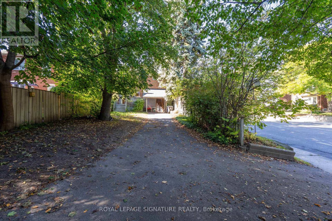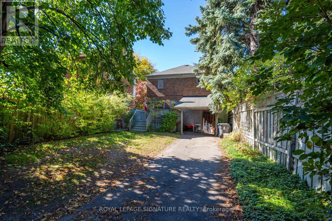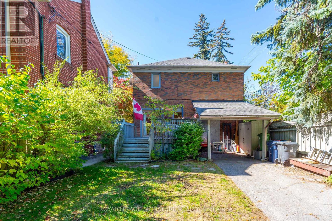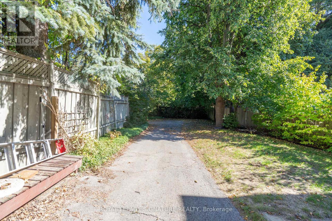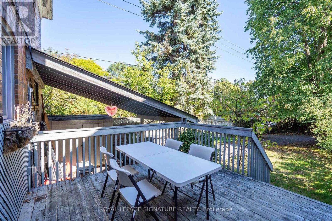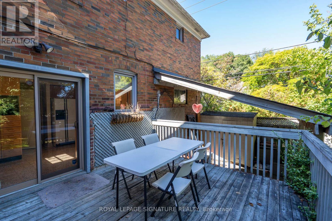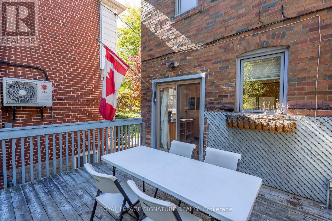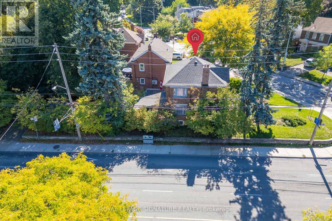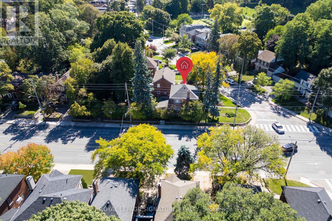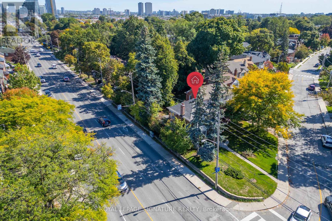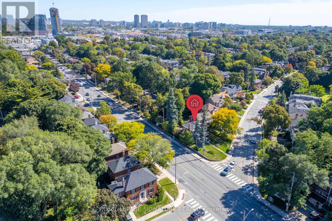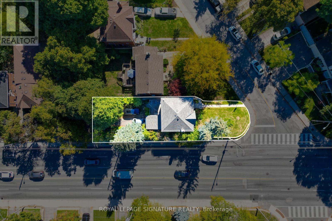221 Hanna Road Toronto (Leaside), Ontario M4G 3P2
3 Bedroom
2 Bathroom
1100 - 1500 sqft
Fireplace
Wall Unit
Radiant Heat
$1,699,000
ATTENTION , ATTENTION , ATTENTION . GREAT OPPORTUNITY FOR DEVELOPERS AND BUILDERS . RARE OPPORTUNITY FOR A MULTIPLEX PROJECT . Discover the charm of 221 Hanna Rd, a beautifully spacious traditional family home nestled in one of South Leaside's most sought-after neighbourhoods! Whether you're ready to move in as-is or looking for a great renovation/build opportunity, this gem offers endless potential. Key Features: Expansive lot with a private driveway, 3 spacious bedrooms & a w/o from kitchen to deck, Proximity to top-rated schools, parks, TTC, and shopping. Perfect for families or developers alike. (id:41954)
Property Details
| MLS® Number | C12446559 |
| Property Type | Single Family |
| Community Name | Leaside |
| Amenities Near By | Hospital, Park, Public Transit, Schools |
| Community Features | Community Centre |
| Equipment Type | Water Heater |
| Features | Level Lot |
| Parking Space Total | 4 |
| Rental Equipment Type | Water Heater |
Building
| Bathroom Total | 2 |
| Bedrooms Above Ground | 3 |
| Bedrooms Total | 3 |
| Appliances | Dishwasher, Dryer, Hood Fan, Stove, Washer, Refrigerator |
| Basement Development | Finished |
| Basement Features | Separate Entrance |
| Basement Type | N/a (finished) |
| Construction Style Attachment | Detached |
| Cooling Type | Wall Unit |
| Exterior Finish | Brick |
| Fireplace Present | Yes |
| Flooring Type | Hardwood, Laminate |
| Foundation Type | Block |
| Heating Fuel | Natural Gas |
| Heating Type | Radiant Heat |
| Stories Total | 2 |
| Size Interior | 1100 - 1500 Sqft |
| Type | House |
| Utility Water | Municipal Water |
Parking
| Carport | |
| Garage |
Land
| Acreage | No |
| Land Amenities | Hospital, Park, Public Transit, Schools |
| Sewer | Sanitary Sewer |
| Size Depth | 149 Ft ,2 In |
| Size Frontage | 38 Ft ,9 In |
| Size Irregular | 38.8 X 149.2 Ft ; South: 147.2 Rear 31 Feet |
| Size Total Text | 38.8 X 149.2 Ft ; South: 147.2 Rear 31 Feet |
Rooms
| Level | Type | Length | Width | Dimensions |
|---|---|---|---|---|
| Second Level | Primary Bedroom | 4.37 m | 3.38 m | 4.37 m x 3.38 m |
| Second Level | Bedroom 2 | 4.67 m | 3.25 m | 4.67 m x 3.25 m |
| Second Level | Bedroom 3 | 3.51 m | 2.92 m | 3.51 m x 2.92 m |
| Basement | Recreational, Games Room | 4.72 m | 3.89 m | 4.72 m x 3.89 m |
| Basement | Laundry Room | 3.38 m | 2.41 m | 3.38 m x 2.41 m |
| Basement | Workshop | 5.08 m | 3.38 m | 5.08 m x 3.38 m |
| Ground Level | Living Room | 5.36 m | 4.22 m | 5.36 m x 4.22 m |
| Ground Level | Dining Room | 3.58 m | 3.38 m | 3.58 m x 3.38 m |
| Ground Level | Kitchen | 4.06 m | 3.3 m | 4.06 m x 3.3 m |
https://www.realtor.ca/real-estate/28955304/221-hanna-road-toronto-leaside-leaside
Interested?
Contact us for more information
