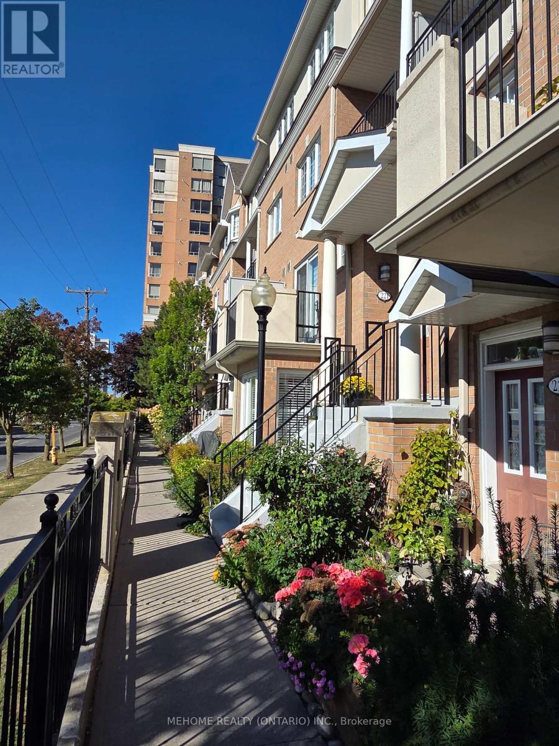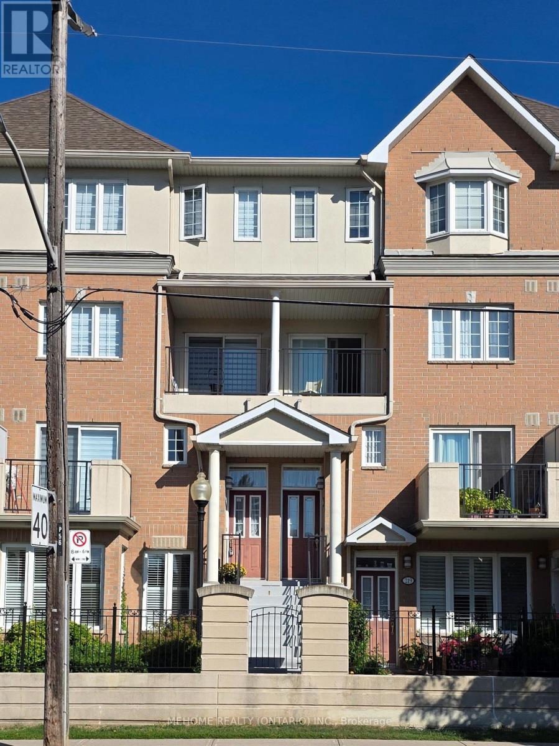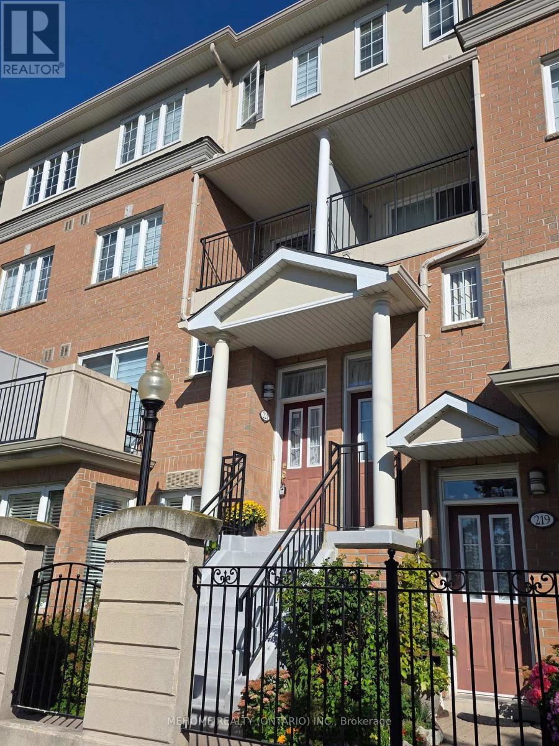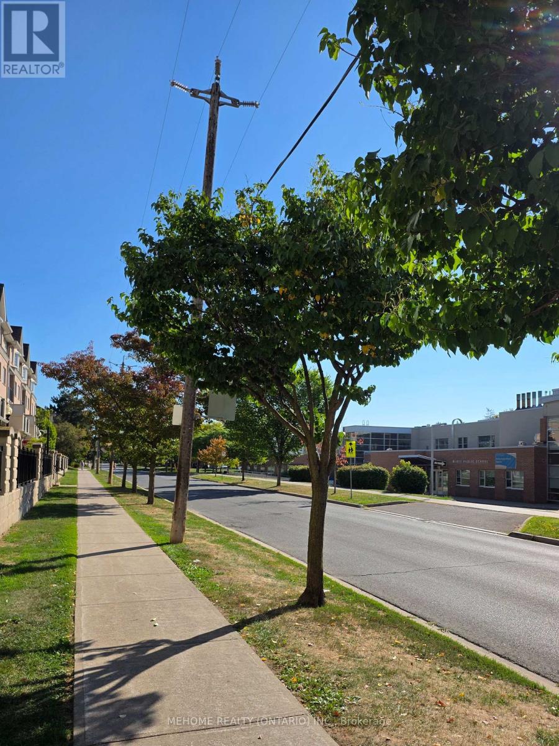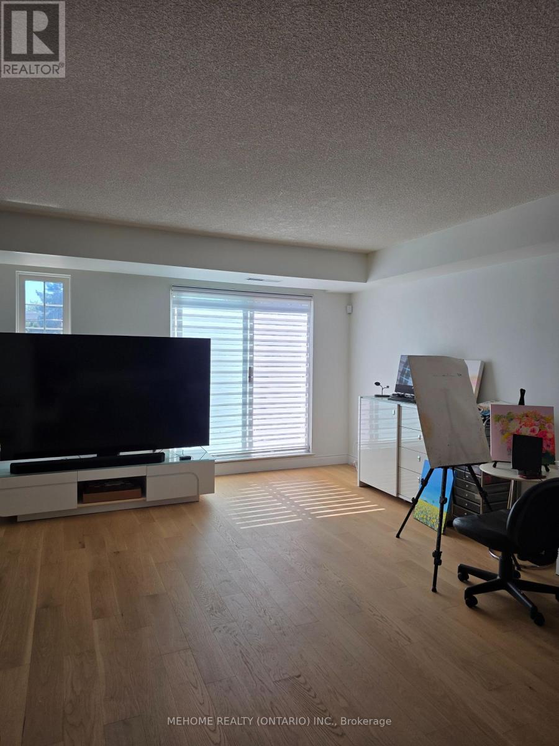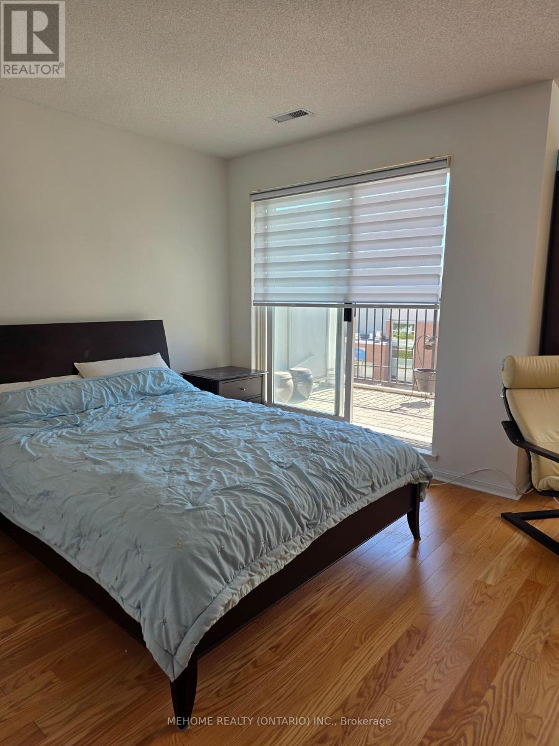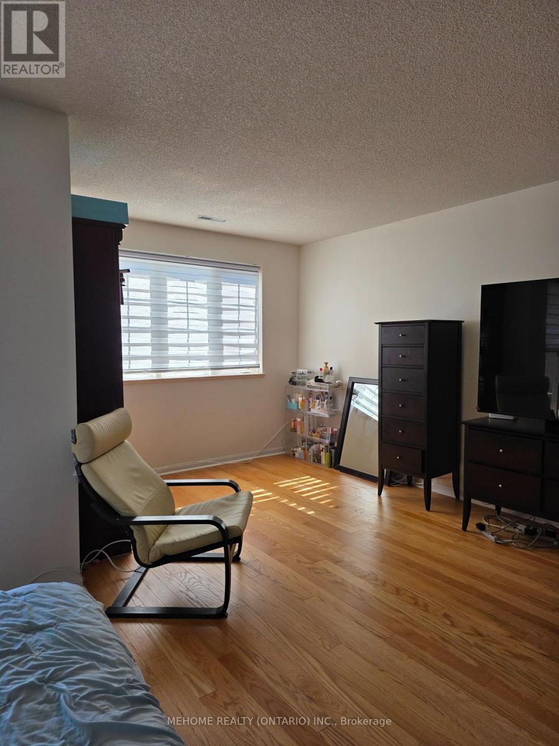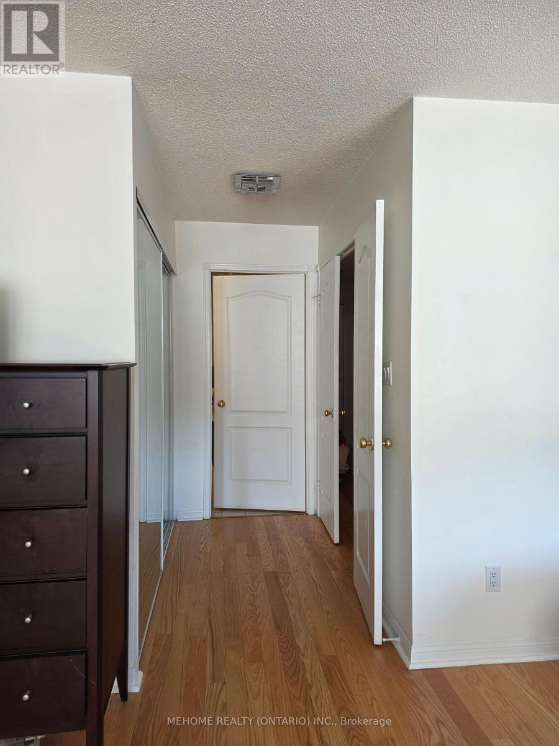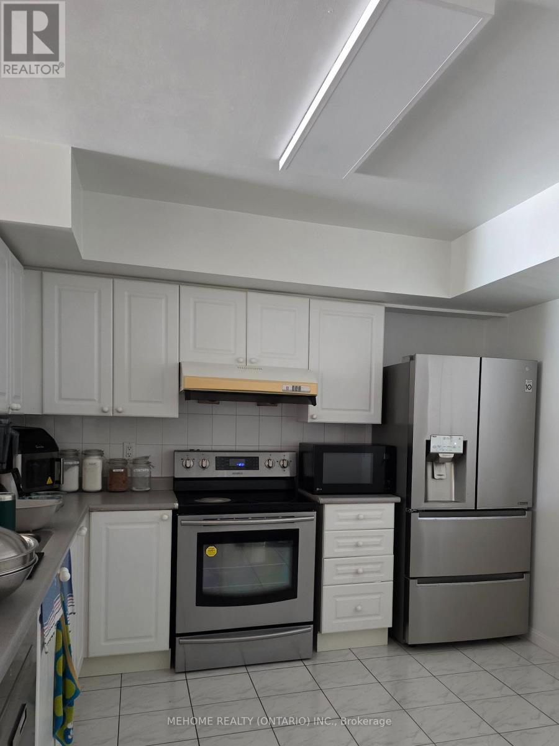221 Grandview Way Toronto (Willowdale East), Ontario M2N 6V3
3 Bedroom
3 Bathroom
1800 - 1999 sqft
Central Air Conditioning
Forced Air
$1,348,000Maintenance, Common Area Maintenance, Insurance, Water, Parking
$1,076.62 Monthly
Maintenance, Common Area Maintenance, Insurance, Water, Parking
$1,076.62 MonthlyLocation, Location! Rare Townhouse in High Demanded Yonge and Finch Area. High Ranking Schools. Best Best Schools : Mckee elementary school and Earl Haig Secondary School. Great South View, Natural Light. Approx 1,950 sqft. Steps to Finch Subway, Public Transit, Shopping. Restaurants, Banks, Parks, Arena, Community Centre. Everything you need within walking distance. Open concept Living and Dining Rm. 3 Spacious Bedrooms, 2 Full Bathrooms including 4pc primary Bathroom. New Paints, Modern LED Light Fixture. 24 Hours Gatehouse Security. Underground Two Parking Space & One Locker. " As is " Condition without Warranty. (id:41954)
Property Details
| MLS® Number | C12456435 |
| Property Type | Single Family |
| Community Name | Willowdale East |
| Amenities Near By | Park, Public Transit, Schools |
| Community Features | Pet Restrictions, Community Centre |
| Equipment Type | Water Heater - Gas, Water Heater |
| Features | Balcony, Carpet Free, In Suite Laundry |
| Parking Space Total | 2 |
| Rental Equipment Type | Water Heater - Gas, Water Heater |
Building
| Bathroom Total | 3 |
| Bedrooms Above Ground | 3 |
| Bedrooms Total | 3 |
| Amenities | Visitor Parking, Storage - Locker |
| Appliances | Garage Door Opener Remote(s), Dishwasher, Dryer, Stove, Washer, Refrigerator |
| Cooling Type | Central Air Conditioning |
| Exterior Finish | Brick |
| Fire Protection | Security Guard |
| Flooring Type | Wood, Ceramic |
| Half Bath Total | 1 |
| Heating Fuel | Natural Gas |
| Heating Type | Forced Air |
| Stories Total | 3 |
| Size Interior | 1800 - 1999 Sqft |
| Type | Row / Townhouse |
Parking
| Underground | |
| Garage |
Land
| Acreage | No |
| Land Amenities | Park, Public Transit, Schools |
Rooms
| Level | Type | Length | Width | Dimensions |
|---|---|---|---|---|
| Second Level | Primary Bedroom | 7.26 m | 5.54 m | 7.26 m x 5.54 m |
| Third Level | Bedroom 2 | 4.85 m | 2.67 m | 4.85 m x 2.67 m |
| Third Level | Bedroom 3 | 4.55 m | 2.77 m | 4.55 m x 2.77 m |
| Third Level | Den | 3.9 m | 3 m | 3.9 m x 3 m |
| Main Level | Living Room | 4.62 m | 3.23 m | 4.62 m x 3.23 m |
| Main Level | Dining Room | 4.62 m | 3.23 m | 4.62 m x 3.23 m |
| Main Level | Kitchen | 4.62 m | 3.28 m | 4.62 m x 3.28 m |
Interested?
Contact us for more information
