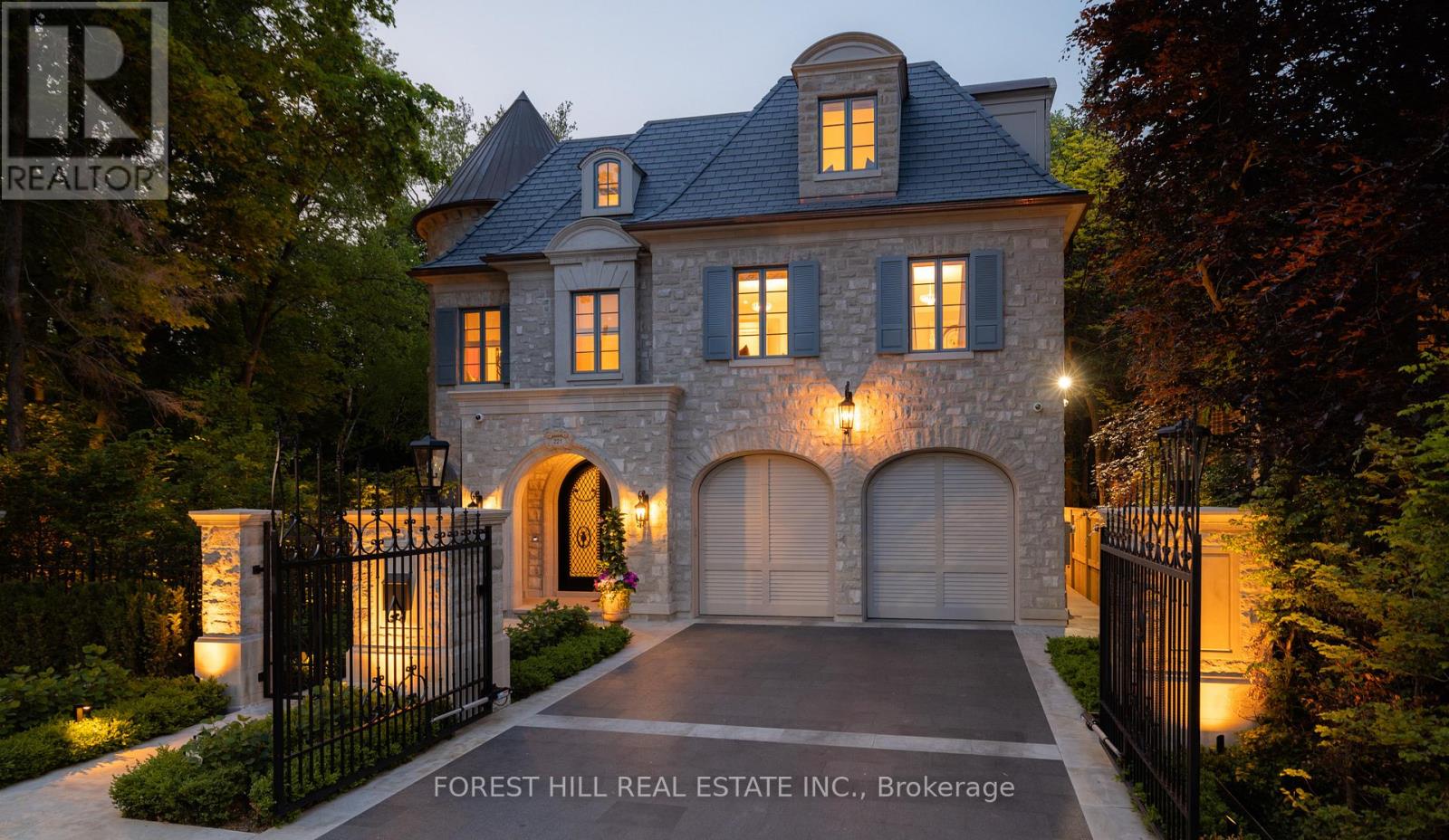7 Bedroom
9 Bathroom
5000 - 100000 sqft
Fireplace
Inground Pool
Central Air Conditioning
Forced Air
Landscaped, Lawn Sprinkler
$26,000,000
Welcome to 221 Forest Hill Road, an architectural triumph with nearly 13,000 sq ft of living space on a private 17,000 sq ft lot, nestled along the Beltline Trail in the heart of one of Toronto's most exclusive enclaves. This estate represents the pinnacle of bespoke luxury, meticulously brought to life by the city's finest: JTF Homes, Lorne Rose Architect, and Dvira Interiors. Clad in hand-selected limestone and inspired by the romance of the French countryside, the residence evokes the timeless elegance of a Provençal château. Arched windows with weathered-blue shutters, a stately turret, and a gracefully symmetrical façade create a striking first impression. A dramatic arcaded loggia opens onto manicured grounds and landscaping imagined by Fitzgerald and Roderick, featuring a lap pool, sports court, and lavish gardens that offer privacy and tranquility. The interiors are nothing short of breathtaking curated blend of old-world grandeur and modern refinement. The main level features soaring ceilings and a dramatic spiral staircase. Chevron-patterned white oak floors, arched passages, imported wallpaper, and tailored lighting reflect impeccable attention to detail. The formal dining room (seating 20) flows effortlessly into a statement kitchen adorned with hand-painted Portuguese tiles and custom cabinetry by Emanuele Furniture Design. The sunlit family room is anchored by a hand-carved fireplace and opens onto the gardens through elegant French doors. The crown jewel is the primary suite, a true sanctuary with vaulted ceilings, whimsical wallpaper, arched detailing, and a fireside lounge that creates a retreat-like atmosphere. The pièce de résistance: a couture-inspired, two-storey dressing room with a spiral staircase and chandelier, paired with a spa-like ensuite clad in expansive stone and Shirley Wagner fixtures. The lower level features a sprawling rec room, games lounge, prep kitchen, gym, cedar sauna, and a home theatre for the ultimate cinematic escape. (id:41954)
Property Details
|
MLS® Number
|
C12230365 |
|
Property Type
|
Single Family |
|
Community Name
|
Forest Hill South |
|
Features
|
Backs On Greenbelt, In-law Suite, Sauna |
|
Parking Space Total
|
6 |
|
Pool Type
|
Inground Pool |
Building
|
Bathroom Total
|
9 |
|
Bedrooms Above Ground
|
6 |
|
Bedrooms Below Ground
|
1 |
|
Bedrooms Total
|
7 |
|
Age
|
0 To 5 Years |
|
Appliances
|
Barbeque, Home Theatre, Sauna |
|
Basement Development
|
Finished |
|
Basement Features
|
Walk Out |
|
Basement Type
|
N/a (finished) |
|
Construction Style Attachment
|
Detached |
|
Cooling Type
|
Central Air Conditioning |
|
Exterior Finish
|
Stone |
|
Fire Protection
|
Controlled Entry |
|
Fireplace Present
|
Yes |
|
Flooring Type
|
Hardwood |
|
Foundation Type
|
Poured Concrete |
|
Half Bath Total
|
2 |
|
Heating Fuel
|
Natural Gas |
|
Heating Type
|
Forced Air |
|
Stories Total
|
3 |
|
Size Interior
|
5000 - 100000 Sqft |
|
Type
|
House |
|
Utility Power
|
Generator |
|
Utility Water
|
Municipal Water |
Parking
Land
|
Acreage
|
No |
|
Landscape Features
|
Landscaped, Lawn Sprinkler |
|
Sewer
|
Sanitary Sewer |
|
Size Depth
|
205 Ft |
|
Size Frontage
|
53 Ft ,10 In |
|
Size Irregular
|
53.9 X 205 Ft ; Irregular |
|
Size Total Text
|
53.9 X 205 Ft ; Irregular |
|
Zoning Description
|
Residential |
Rooms
| Level |
Type |
Length |
Width |
Dimensions |
|
Second Level |
Primary Bedroom |
6.71 m |
6.71 m |
6.71 m x 6.71 m |
|
Second Level |
Sitting Room |
6.71 m |
2.44 m |
6.71 m x 2.44 m |
|
Second Level |
Bedroom 2 |
6.71 m |
4.88 m |
6.71 m x 4.88 m |
|
Second Level |
Bedroom 3 |
5.18 m |
5.79 m |
5.18 m x 5.79 m |
|
Third Level |
Bedroom |
6.7 m |
5.33 m |
6.7 m x 5.33 m |
|
Third Level |
Bedroom 4 |
4.11 m |
4.57 m |
4.11 m x 4.57 m |
|
Third Level |
Bedroom 5 |
4.11 m |
4.33 m |
4.11 m x 4.33 m |
|
Lower Level |
Recreational, Games Room |
8.93 m |
9.48 m |
8.93 m x 9.48 m |
|
Main Level |
Office |
4.88 m |
5.8 m |
4.88 m x 5.8 m |
|
Main Level |
Dining Room |
7.32 m |
4.3 m |
7.32 m x 4.3 m |
|
Main Level |
Kitchen |
6.71 m |
6.71 m |
6.71 m x 6.71 m |
|
Main Level |
Family Room |
6.71 m |
4.27 m |
6.71 m x 4.27 m |
https://www.realtor.ca/real-estate/28488670/221-forest-hill-road-toronto-forest-hill-south-forest-hill-south








































