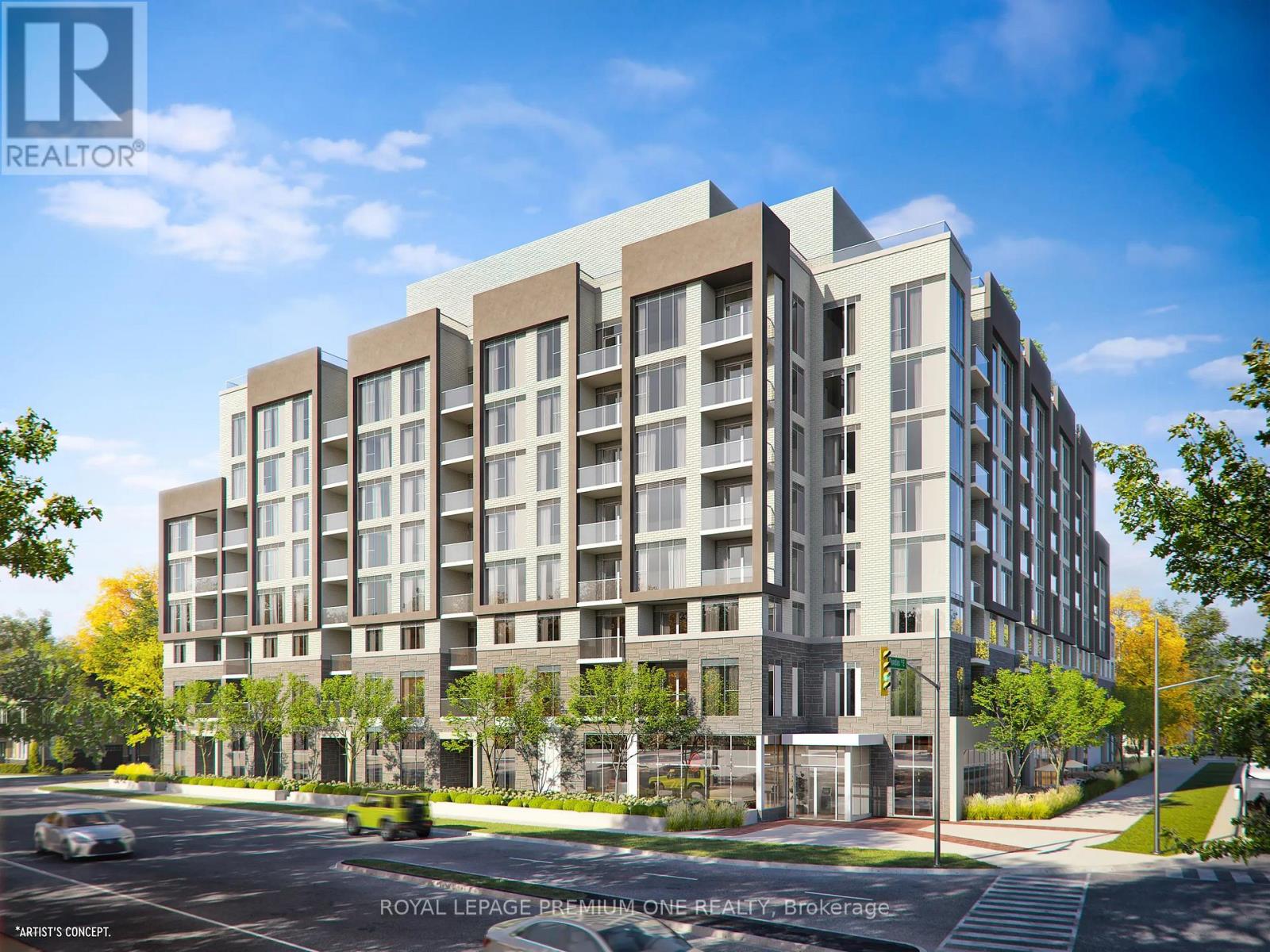221 - 412 Silver Maple Road Oakville (1010 - Jm Joshua Meadows), Ontario L6H 7X8
2 Bedroom
1 Bathroom
Central Air Conditioning
Forced Air
$749,500Maintenance, Insurance
$594.19 Monthly
Maintenance, Insurance
$594.19 MonthlyBrand new, open-concept corner suite at The Post Condos! This 664 sq. ft. unit offers 2 bedrooms, 1 bathroom, and stylish finishes, including 9' ceilings, laminate flooring, quartz countertops, and stainless steel appliances in the kitchen. Ideally situated near Highways 403, 407, and QEW, as well as the GO Train, top-rated schools, Sheridan College, Oakville Trafalgar Hospital, parks, shopping, and public transit. Enjoy premium amenities such as a concierge, rooftop terrace, dining/party room, fitness and yoga studio, and a pet grooming room. (id:41954)
Property Details
| MLS® Number | W11981181 |
| Property Type | Single Family |
| Community Name | 1010 - JM Joshua Meadows |
| Community Features | Pet Restrictions |
| Features | Balcony, Carpet Free, In Suite Laundry |
| Parking Space Total | 1 |
Building
| Bathroom Total | 1 |
| Bedrooms Above Ground | 2 |
| Bedrooms Total | 2 |
| Age | New Building |
| Amenities | Storage - Locker |
| Cooling Type | Central Air Conditioning |
| Exterior Finish | Concrete |
| Flooring Type | Laminate |
| Heating Fuel | Natural Gas |
| Heating Type | Forced Air |
| Type | Apartment |
Parking
| Underground | |
| Garage |
Land
| Acreage | No |
Rooms
| Level | Type | Length | Width | Dimensions |
|---|---|---|---|---|
| Main Level | Living Room | 4.59 m | 3.81 m | 4.59 m x 3.81 m |
| Main Level | Dining Room | 4.59 m | 3.81 m | 4.59 m x 3.81 m |
| Main Level | Kitchen | 4.59 m | 3.81 m | 4.59 m x 3.81 m |
| Main Level | Primary Bedroom | 3.33 m | 2.74 m | 3.33 m x 2.74 m |
| Main Level | Bedroom 2 | 2.96 m | 2.71 m | 2.96 m x 2.71 m |
Interested?
Contact us for more information















