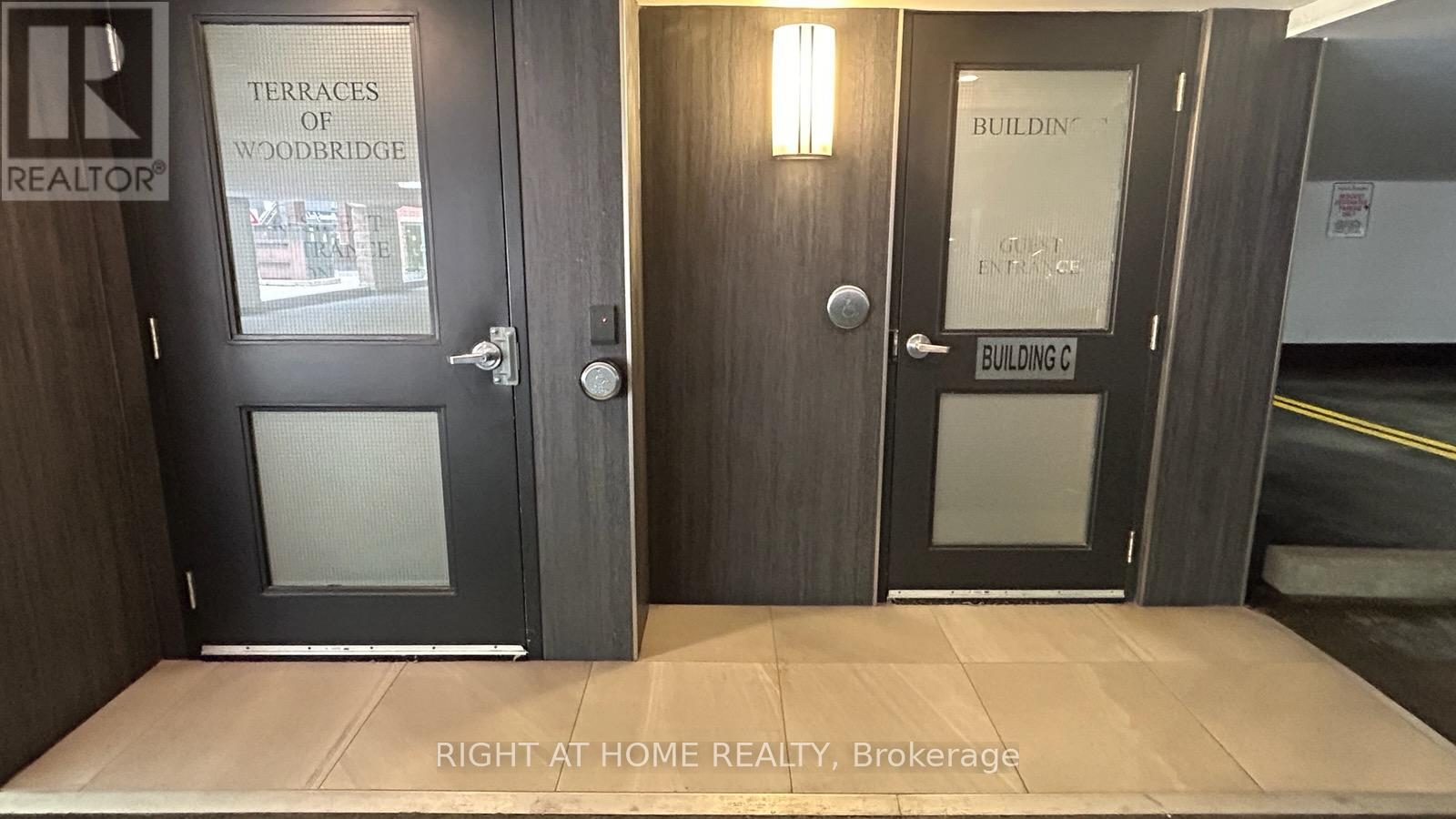221 - 121 Woodbridge Avenue N Vaughan (West Woodbridge), Ontario L4L 9E3
$919,000Maintenance, Water, Cable TV, Insurance
$1,321.15 Monthly
Maintenance, Water, Cable TV, Insurance
$1,321.15 MonthlyWelcome to Market Lane Village Where Community Meets Modern Conveniences. This Large Over 1400 Sq Ft Condo Has Space To Enjoy Both Inside and Out With A Large 480 Sq.Ft. Terrace That Extends Your Living Space. Features Include: 2 Bedrooms, 2 Bathroom, Eat-in Kitchen, Formal Living And Dining Room, Family Room With Gas Fireplace, Access To Terrace From Primary Bedroom and Living Room, Plenty of Closets and Walk-in Pantry/Utility Room Off Kitchen, Enjoy An Evening Stroll To Your Local Piazza - Home To Cafés, Restaurants, Grocery, Shopping, Walking trails, Community Centre, Library And Much More. Some Amenities Are Located On The Same Floor As this Unit. New Owned Hot Water Tank and Furnace, For Peace Of Mind. Two Entrances to The Building; First Through The Main Entrance On Woodbridge Avenue, And The Second ThroughVisitor's Parking, Marked "Building C". Don't Miss Out On This Great Space! Some photos Are virtually Staged. (id:41954)
Property Details
| MLS® Number | N12195054 |
| Property Type | Single Family |
| Community Name | West Woodbridge |
| Amenities Near By | Park, Schools, Public Transit |
| Community Features | Pet Restrictions, Community Centre |
| Features | Elevator, In Suite Laundry |
| Parking Space Total | 1 |
| Structure | Patio(s) |
Building
| Bathroom Total | 2 |
| Bedrooms Above Ground | 2 |
| Bedrooms Below Ground | 1 |
| Bedrooms Total | 3 |
| Amenities | Exercise Centre, Party Room, Visitor Parking, Fireplace(s), Storage - Locker |
| Appliances | Water Heater |
| Cooling Type | Central Air Conditioning |
| Exterior Finish | Brick |
| Fire Protection | Controlled Entry |
| Fireplace Present | Yes |
| Fireplace Total | 1 |
| Heating Fuel | Natural Gas |
| Heating Type | Forced Air |
| Size Interior | 1400 - 1599 Sqft |
| Type | Apartment |
Parking
| Underground | |
| Garage |
Land
| Acreage | No |
| Land Amenities | Park, Schools, Public Transit |
| Landscape Features | Landscaped |
| Surface Water | River/stream |
Rooms
| Level | Type | Length | Width | Dimensions |
|---|---|---|---|---|
| Main Level | Primary Bedroom | 4.57 m | 3.2 m | 4.57 m x 3.2 m |
| Main Level | Bedroom | 3.96 m | 3 m | 3.96 m x 3 m |
| Main Level | Family Room | 5.2 m | 3.5 m | 5.2 m x 3.5 m |
| Main Level | Kitchen | 4.57 m | 2.45 m | 4.57 m x 2.45 m |
| Main Level | Great Room | 8 m | 4.25 m | 8 m x 4.25 m |
Interested?
Contact us for more information




































