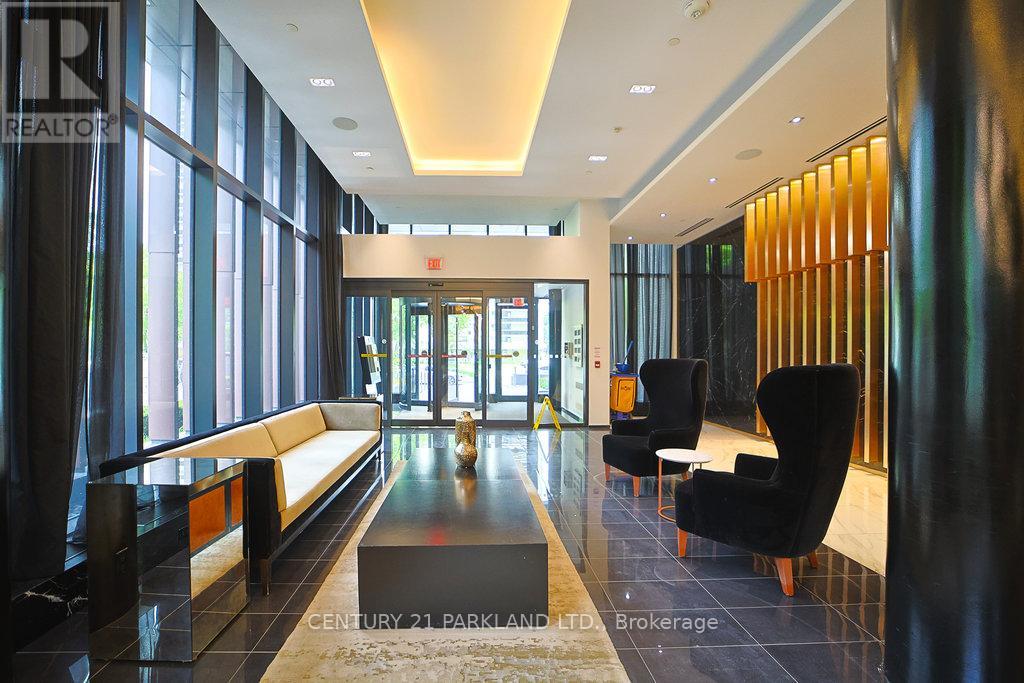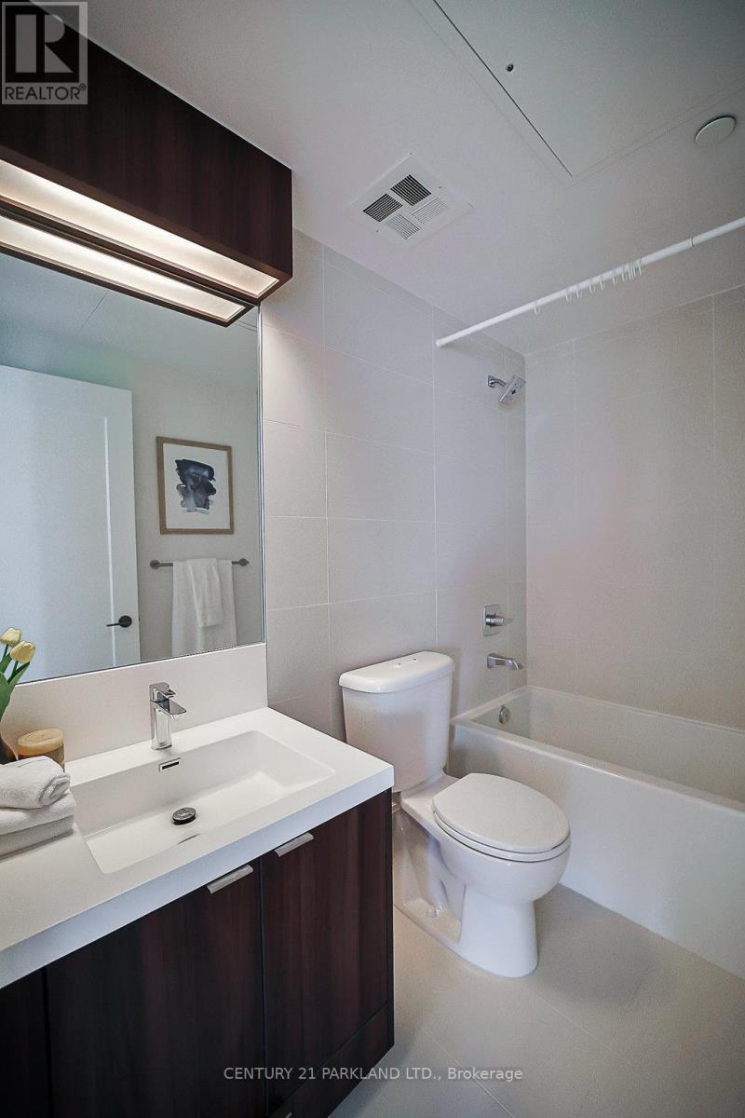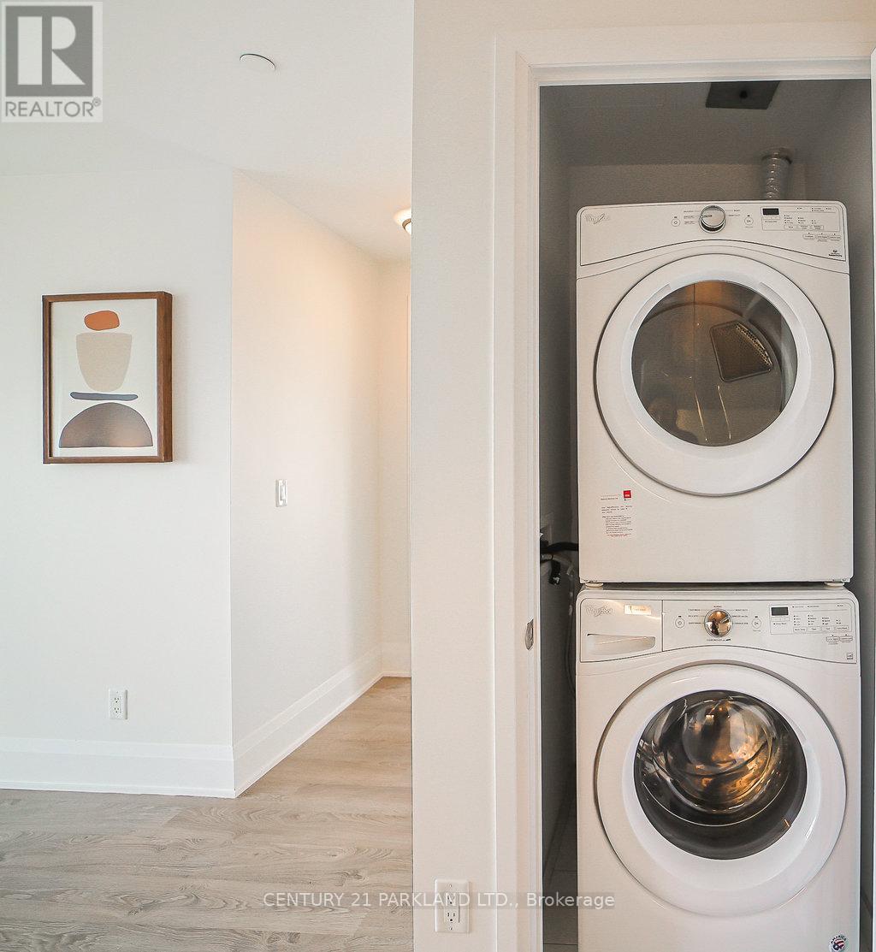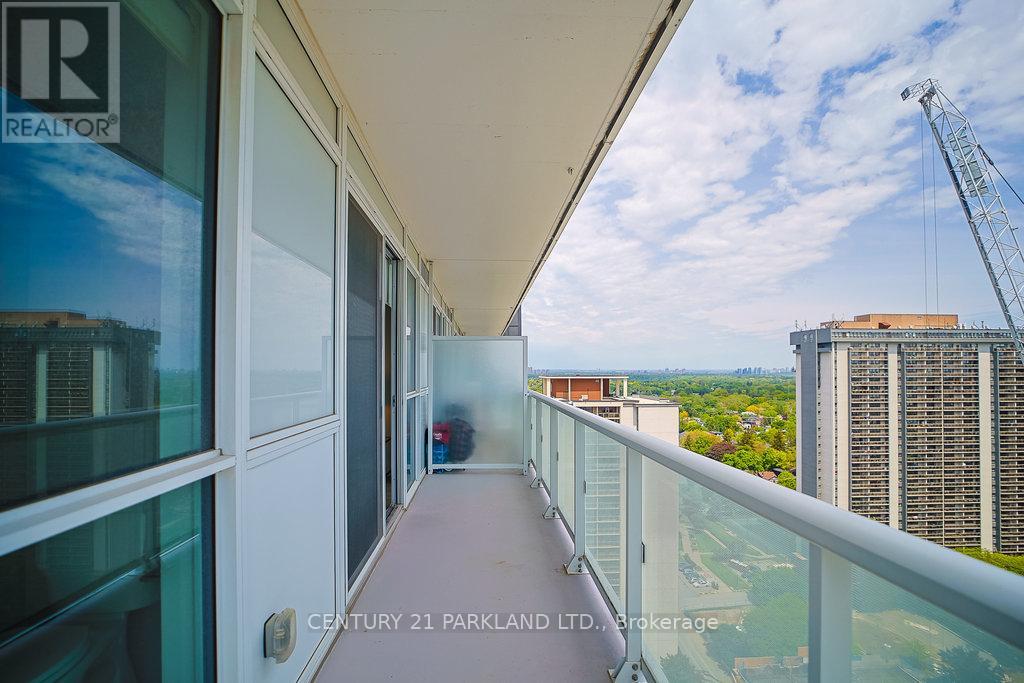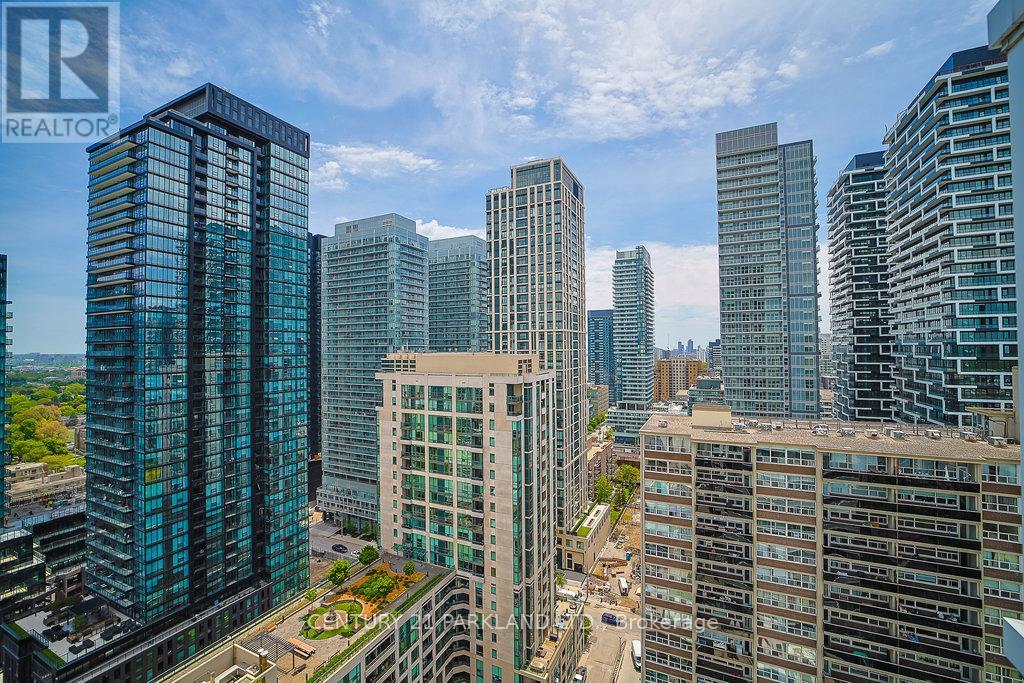2207 - 101 Erskine Avenue Toronto (Mount Pleasant West), Ontario M4P 0C5
$799,900Maintenance, Common Area Maintenance, Insurance, Parking
$568.81 Monthly
Maintenance, Common Area Maintenance, Insurance, Parking
$568.81 MonthlyWelcome to 101 Erskine by Tridel -- Where Sophisticated Design Meets Elevated Urban Living in One of Toronto's Most Coveted Midtown Addresses. This Elegant 2-Bedroom, 2-Bath Corner Residence Boasts 9-Foot Ceilings, Floor-To-Ceiling Windows, & A Rare Wraparound Balcony with Breathtaking, Unobstructed Southeast Views That Capture the City Skyline & Morning Sun in Perfect Harmony. This Suite Features A Flowing Open-Concept Layout, Designer Finishes & an Abundance of Natural Light Throughout. Complete With 1 Parking Space & a Locker. Enjoy A Curated Lifestyle with Exceptional Amenities That Rival Five-Star Resorts. Indulge In the Rooftop Infinity Pool & Outdoor Lounge with Fireplace, Recharge in the State-of-the-Art Fitness Centre, Yoga Studio, & Sauna, or Entertain Effortlessly in the Private Dining & Party Spaces, Media Room, and Games Lounge. A Landscaped Courtyard, Hotel-Inspired Lobby, & 24-Hour Concierge Enhance the Experience of Luxury and Ease. Perfectly Positioned Just Steps from Yonge & Eglinton Where You're Surrounded by Premier Dining, Designer Shopping, Top-Tier Schools, and Lush Green Spaces with Quick Access to the Subway. This One is for the Buyer Seeking Timeless Design, Panoramic Views, and a Prestigious Midtown Address. (id:41954)
Property Details
| MLS® Number | C12193858 |
| Property Type | Single Family |
| Neigbourhood | Don Valley West |
| Community Name | Mount Pleasant West |
| Community Features | Pet Restrictions |
| Features | Balcony |
| Parking Space Total | 1 |
| Pool Type | Outdoor Pool |
Building
| Bathroom Total | 2 |
| Bedrooms Above Ground | 2 |
| Bedrooms Total | 2 |
| Amenities | Security/concierge, Exercise Centre, Party Room, Visitor Parking, Storage - Locker |
| Appliances | Oven - Built-in, Cooktop, Dryer, Microwave, Oven, Washer, Window Coverings, Refrigerator |
| Cooling Type | Central Air Conditioning |
| Exterior Finish | Concrete |
| Flooring Type | Laminate |
| Heating Fuel | Natural Gas |
| Heating Type | Forced Air |
| Size Interior | 700 - 799 Sqft |
| Type | Apartment |
Parking
| Underground | |
| Garage |
Land
| Acreage | No |
Rooms
| Level | Type | Length | Width | Dimensions |
|---|---|---|---|---|
| Flat | Living Room | 5.2 m | 3.66 m | 5.2 m x 3.66 m |
| Flat | Dining Room | Measurements not available | ||
| Flat | Kitchen | 3.38 m | 2.97 m | 3.38 m x 2.97 m |
| Flat | Primary Bedroom | 3.48 m | 3.11 m | 3.48 m x 3.11 m |
| Flat | Bedroom 2 | 3.35 m | 3.32 m | 3.35 m x 3.32 m |
Interested?
Contact us for more information




