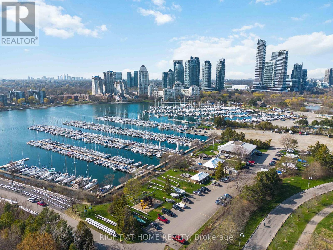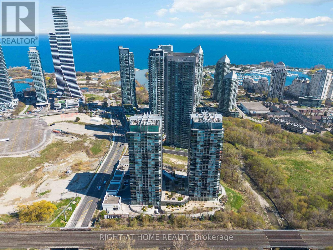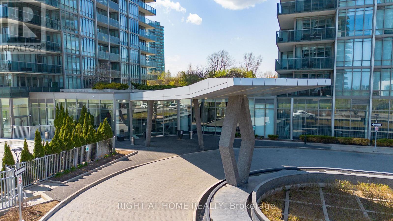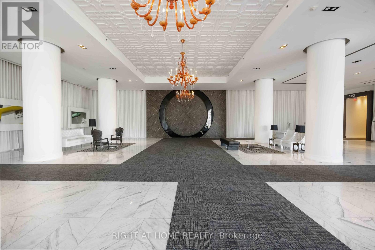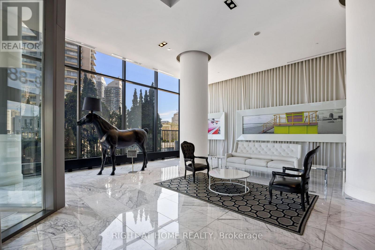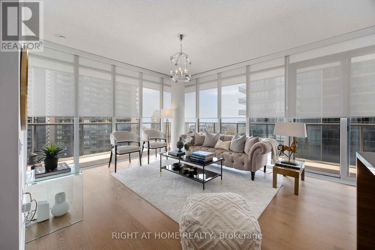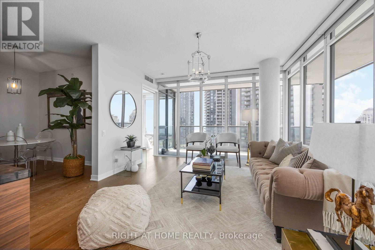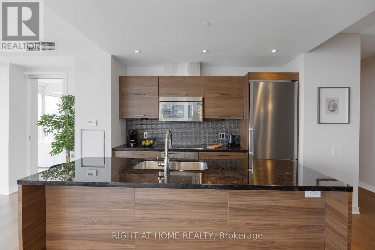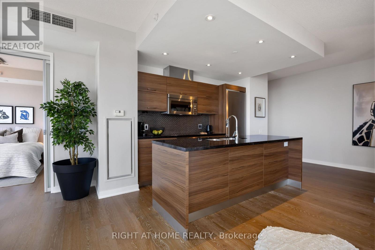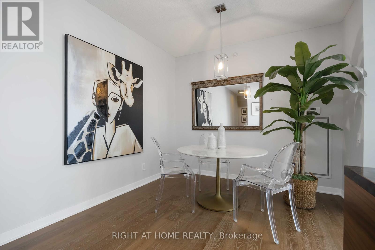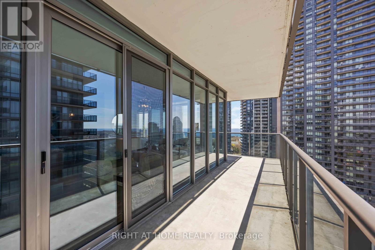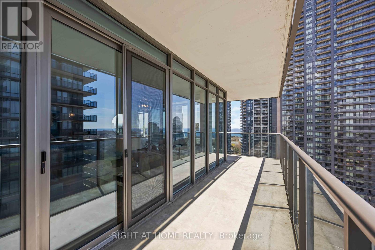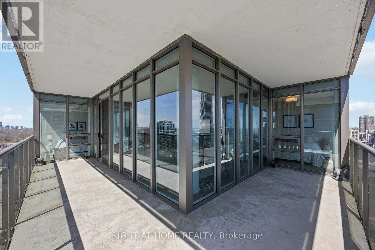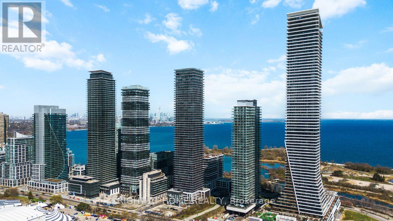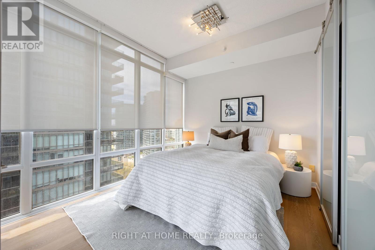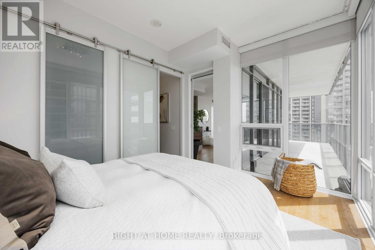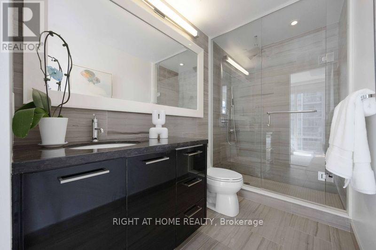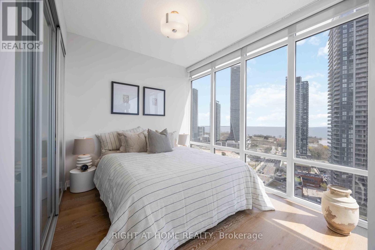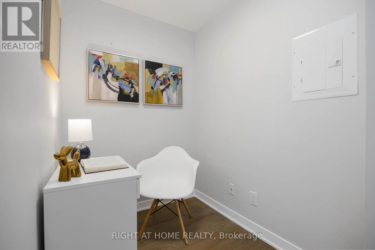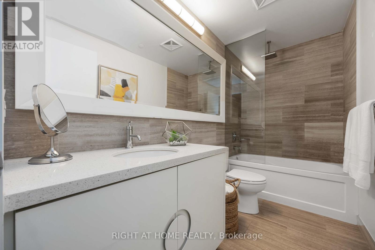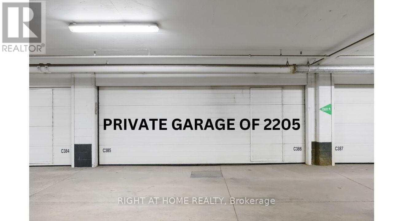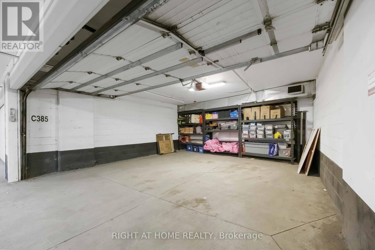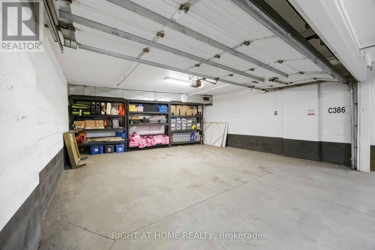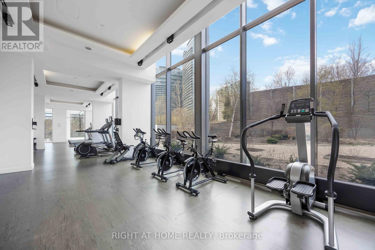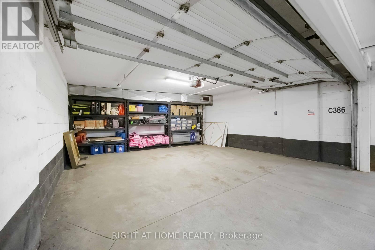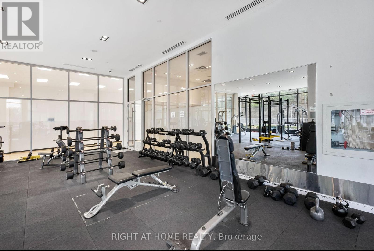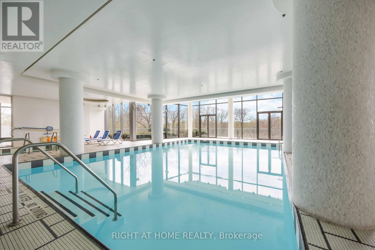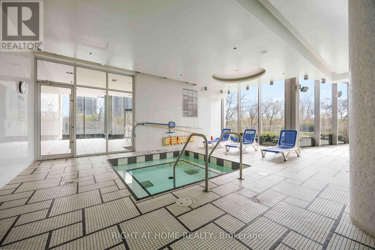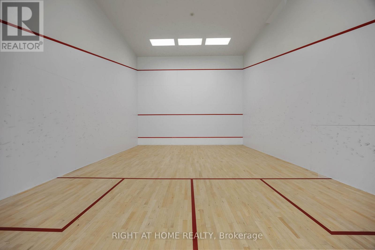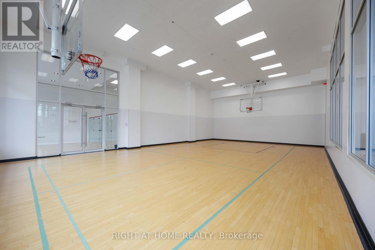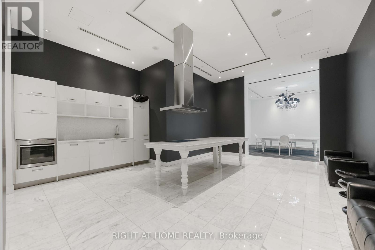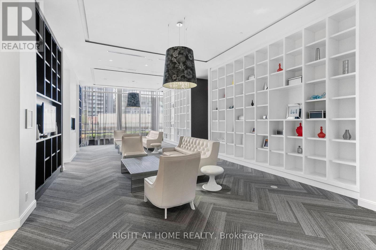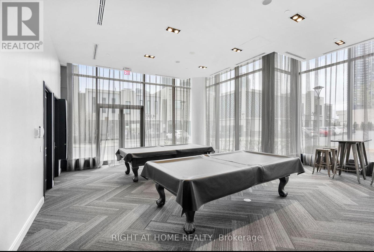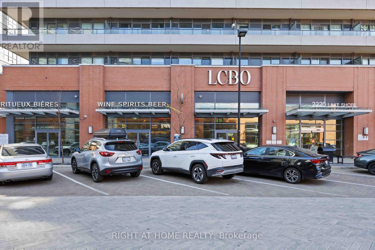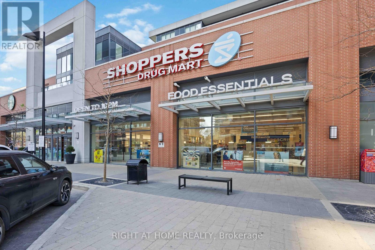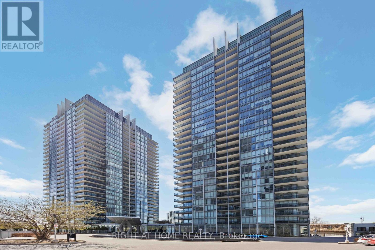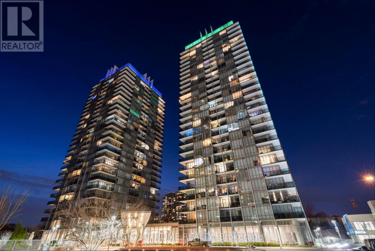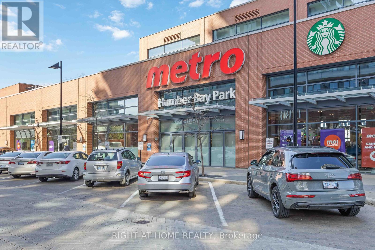2205 - 90 Park Lawn Road Toronto (Mimico), Ontario M8Y 0B6
$1,188,000Maintenance, Common Area Maintenance, Heat, Insurance, Parking, Water
$964.27 Monthly
Maintenance, Common Area Maintenance, Heat, Insurance, Parking, Water
$964.27 MonthlyLive like youre on vacation every day at South Beach Condos, where luxury and lifestyle come together seamlessly. This rare offering includes something almost unheard of in condo living: your own PRIVATE, HOUSE-SIZED 2-CAR GARAGE with a dedicated door that opens just like a traditional garage. With plenty of extra space for storage and impressive floor-to-ceiling steel shelving, its perfect for everything from outdoor gear to seasonal itemsoffering the kind of convenience, security, and space that most condo owners only dream of.Inside, this SUN-SOAKED 2 BEDROOM + den suite impresses with over 1,000 SQ FT OF INTERIOR SPACE and an additional 240+ SQ FT WRAP AROUND BALCONY boasting PANORAMIC SOUTH WEST of the lake and Toronto skyline. Floor-to-ceiling windows flood the open-concept layout with natural light, creating an inviting space thats perfect for entertaining or unwinding. The kitchen is both sleek and functional, featuring granite counters, built-in stainless steel appliances, a large island with a breakfast bar, and modern cabinetry with plenty of storage.A separate dining area and enclosed den with frosted sliding doors offer flexibility for a home office or even a third bedroom. The smart split-bedroom design provides privacy, while the primary suite features a walk-in closet with custom organizers and a contemporary ensuite. Two full bathrooms and stylish finishes throughout make this a place youll love to call home.Step outside and enjoy South Beachs unmatched amenities: indoor and outdoor pools, hot tubs, spa, sauna, full fitness centre, basketball and squash courts, a theater, party rooms, co-working spaces, guest suites, and more. With 24-hour concierge service and a stunning hotel-style lobby, every detail is designed to elevate your everyday.Located just steps from the waterfront, transit, shopping, and parksincluding a dog parkand with the upcoming Park Lawn GO Station nearby, this is more than a condo. Its a complete lifestyle. (id:41954)
Property Details
| MLS® Number | W12115950 |
| Property Type | Single Family |
| Community Name | Mimico |
| Amenities Near By | Public Transit, Schools |
| Community Features | Pets Allowed With Restrictions |
| Features | Balcony |
| Parking Space Total | 2 |
| Pool Type | Indoor Pool |
| Structure | Squash & Raquet Court |
| View Type | View |
Building
| Bathroom Total | 2 |
| Bedrooms Above Ground | 2 |
| Bedrooms Below Ground | 1 |
| Bedrooms Total | 3 |
| Age | 11 To 15 Years |
| Amenities | Security/concierge, Exercise Centre, Party Room, Visitor Parking, Storage - Locker |
| Appliances | Dishwasher, Dryer, Microwave, Stove, Washer, Window Coverings, Refrigerator |
| Basement Type | None |
| Cooling Type | Central Air Conditioning |
| Exterior Finish | Concrete |
| Flooring Type | Laminate |
| Heating Fuel | Electric, Natural Gas |
| Heating Type | Heat Pump, Not Known |
| Size Interior | 1000 - 1199 Sqft |
| Type | Apartment |
Parking
| Underground | |
| Garage |
Land
| Acreage | No |
| Land Amenities | Public Transit, Schools |
| Surface Water | Lake/pond |
Rooms
| Level | Type | Length | Width | Dimensions |
|---|---|---|---|---|
| Main Level | Foyer | 2.48 m | 1.54 m | 2.48 m x 1.54 m |
| Main Level | Kitchen | 3.84 m | 2.2 m | 3.84 m x 2.2 m |
| Main Level | Dining Room | 3.06 m | 2.5 m | 3.06 m x 2.5 m |
| Main Level | Living Room | 3.93 m | 3.97 m | 3.93 m x 3.97 m |
| Main Level | Den | 2.01 m | 1.51 m | 2.01 m x 1.51 m |
| Main Level | Primary Bedroom | 3.6 m | 2.92 m | 3.6 m x 2.92 m |
| Main Level | Bedroom 2 | 2.7 m | 3.2 m | 2.7 m x 3.2 m |
https://www.realtor.ca/real-estate/28242557/2205-90-park-lawn-road-toronto-mimico-mimico
Interested?
Contact us for more information
