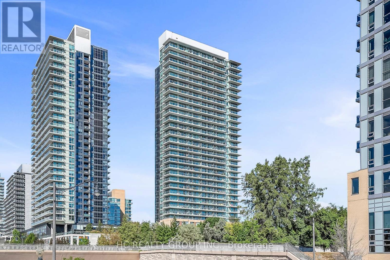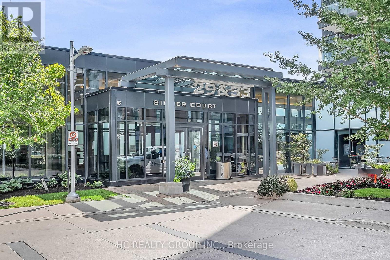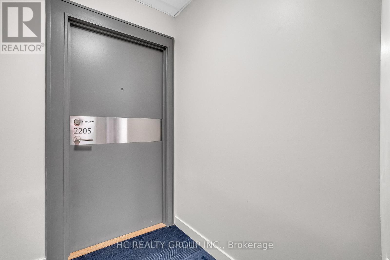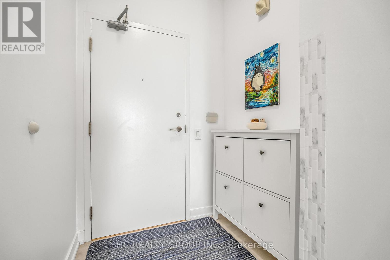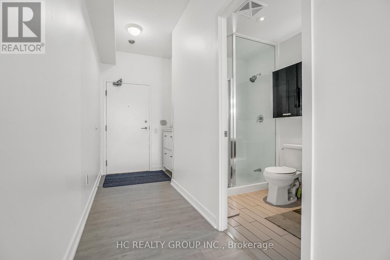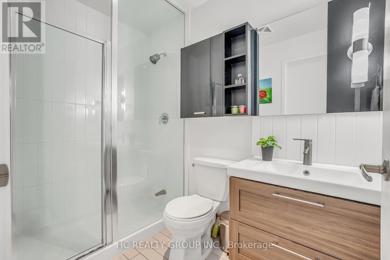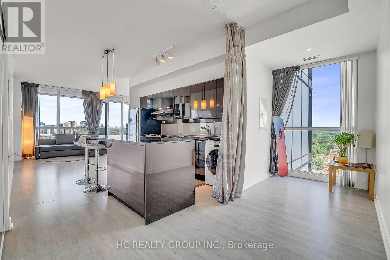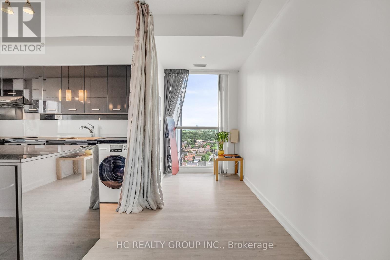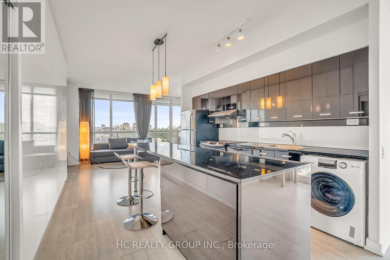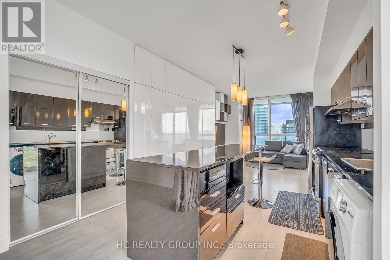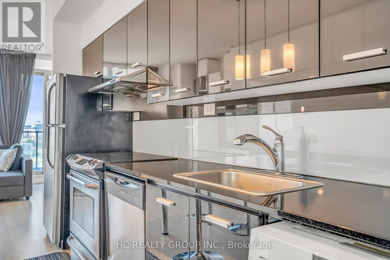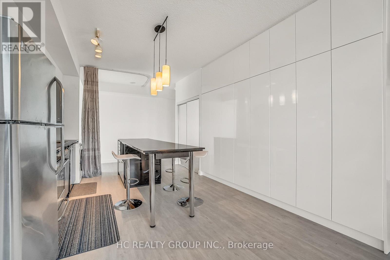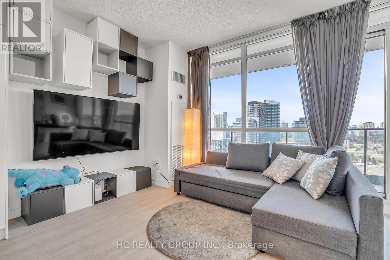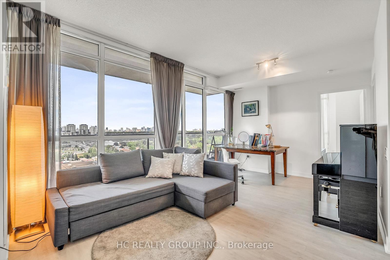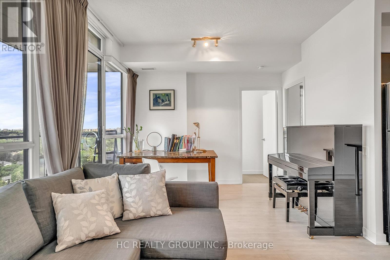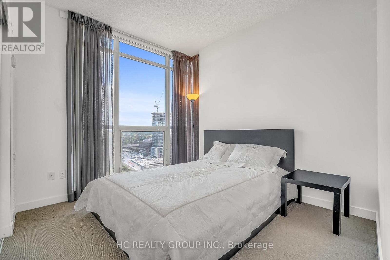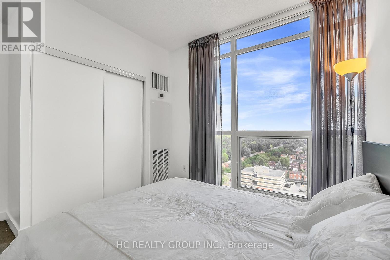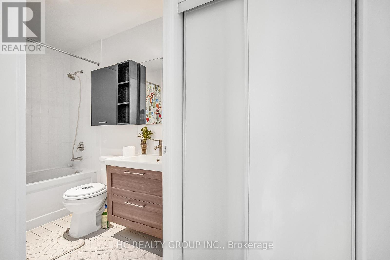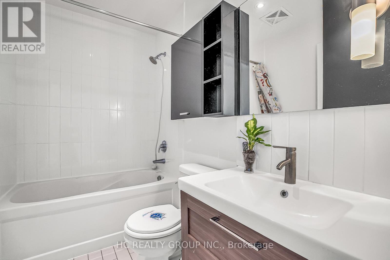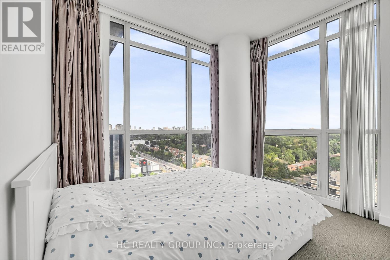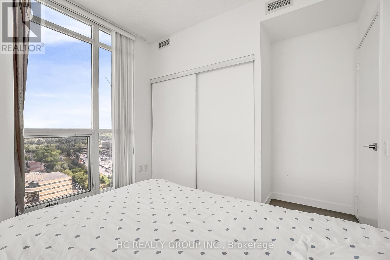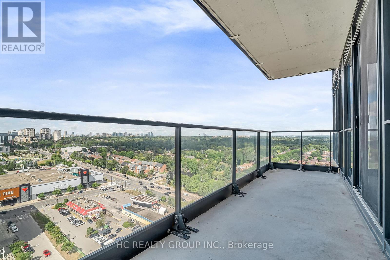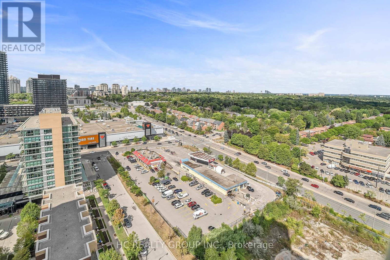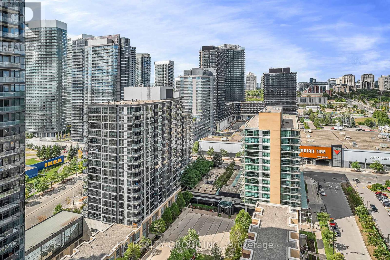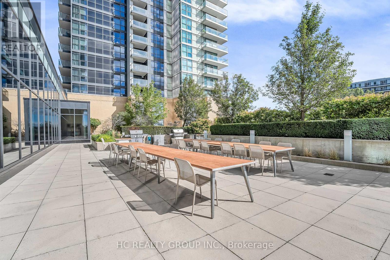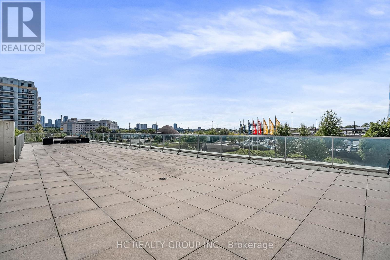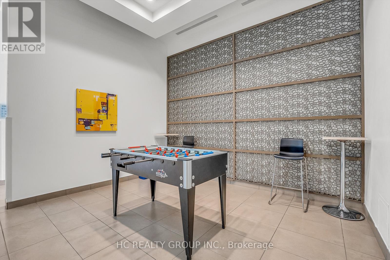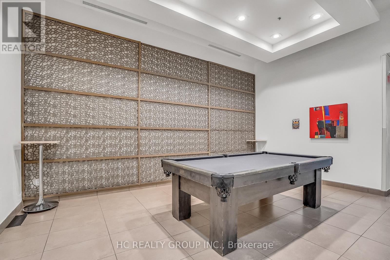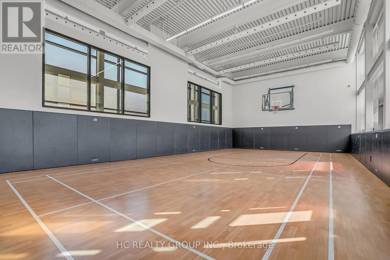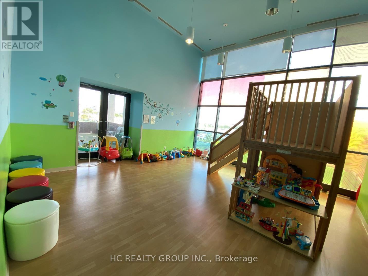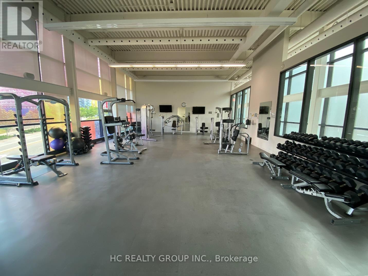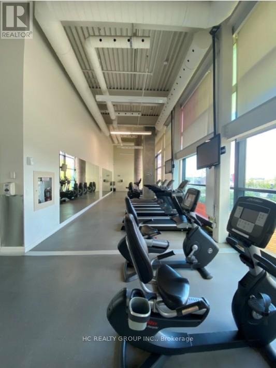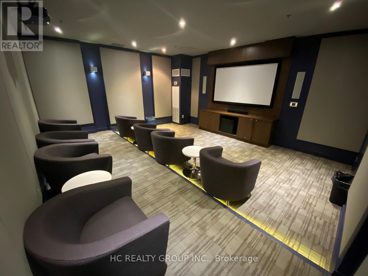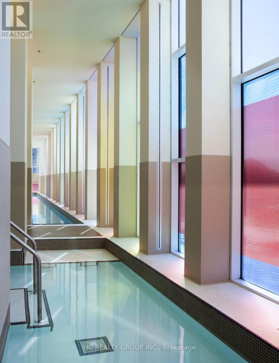3 Bedroom
2 Bathroom
900 - 999 sqft
Indoor Pool
Central Air Conditioning
Forced Air
$739,000Maintenance, Common Area Maintenance, Heat, Insurance, Parking, Water
$894.68 Monthly
Welcome to 33 Singer Court Unit 2205 - This spacious, unobstructed corner suite of 982 Sq Ft offers 2 bedrooms plus a large den, ideal for use as a home office. Recently painted, the unit features 9 ft ceilings, modern finishes, and a south interior wall with a custom built-in storage system. A functional split-bedroom layout and oversized 120 sq ft balcony provide both comfort and versatility. Enjoy an extensive range of amenities including a full-sized gym, indoor pool, basketball/badminton court, outdoor terrace with BBQ area, children's play room, games room, party/meeting spaces, karaoke lounge, guest suites, visitor parking, and 24/7 concierge. Ideally located steps to the new Ethennonnhawahstihnen Community Centre, North York General Hospital, TTC subway, GO Transit, Hwy 401/404, Bayview Village, Fairview Mall, IKEA, Canadian Tire, parks, shops, and restaurants. (id:41954)
Property Details
|
MLS® Number
|
C12372310 |
|
Property Type
|
Single Family |
|
Community Name
|
Bayview Village |
|
Community Features
|
Pet Restrictions |
|
Features
|
Balcony |
|
Parking Space Total
|
1 |
|
Pool Type
|
Indoor Pool |
Building
|
Bathroom Total
|
2 |
|
Bedrooms Above Ground
|
2 |
|
Bedrooms Below Ground
|
1 |
|
Bedrooms Total
|
3 |
|
Amenities
|
Security/concierge, Exercise Centre, Party Room, Recreation Centre, Visitor Parking, Storage - Locker |
|
Cooling Type
|
Central Air Conditioning |
|
Exterior Finish
|
Concrete |
|
Flooring Type
|
Laminate, Carpeted |
|
Heating Fuel
|
Natural Gas |
|
Heating Type
|
Forced Air |
|
Size Interior
|
900 - 999 Sqft |
|
Type
|
Apartment |
Parking
Land
Rooms
| Level |
Type |
Length |
Width |
Dimensions |
|
Ground Level |
Living Room |
5.86 m |
3.32 m |
5.86 m x 3.32 m |
|
Ground Level |
Dining Room |
5.86 m |
3.32 m |
5.86 m x 3.32 m |
|
Ground Level |
Kitchen |
3.89 m |
3.49 m |
3.89 m x 3.49 m |
|
Ground Level |
Primary Bedroom |
3.1 m |
2.76 m |
3.1 m x 2.76 m |
|
Ground Level |
Bedroom 2 |
3.06 m |
2.68 m |
3.06 m x 2.68 m |
|
Ground Level |
Study |
1.72 m |
1.72 m |
1.72 m x 1.72 m |
https://www.realtor.ca/real-estate/28795219/2205-33-singer-court-toronto-bayview-village-bayview-village
