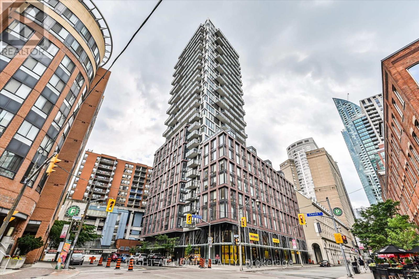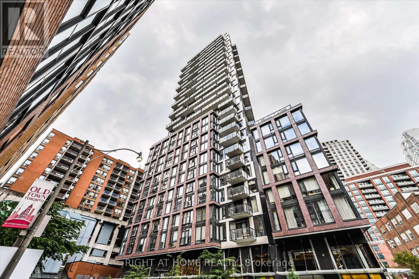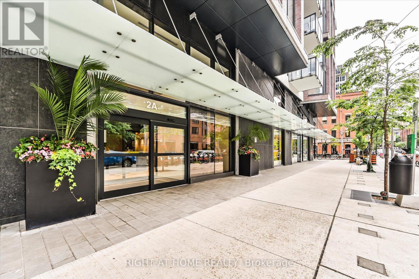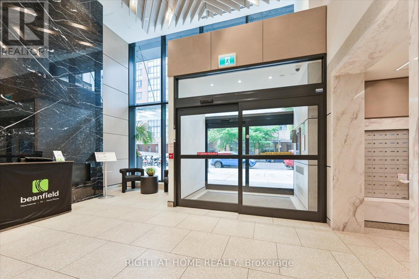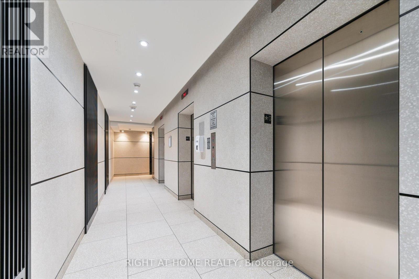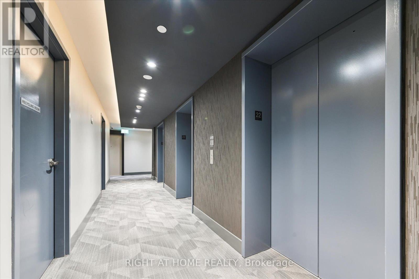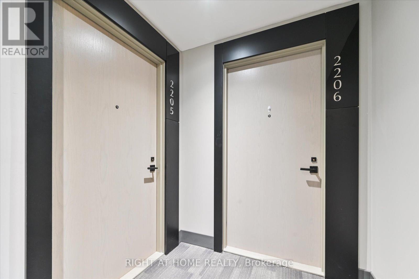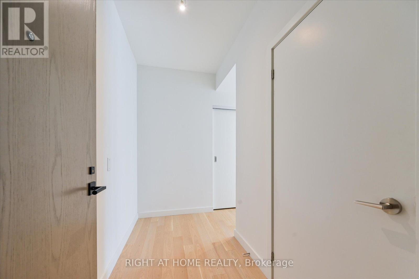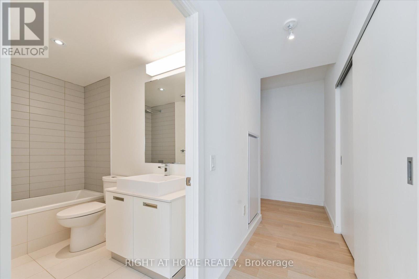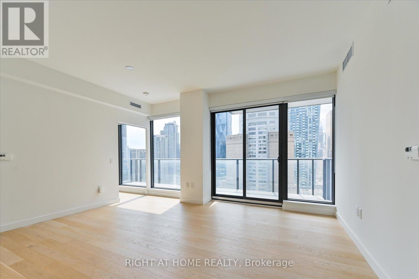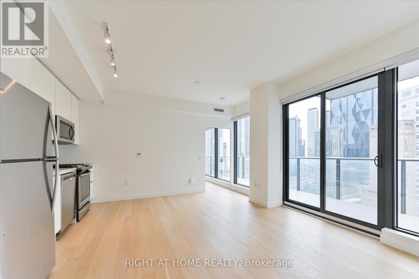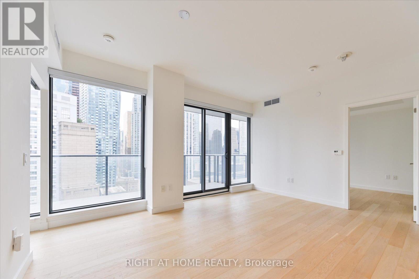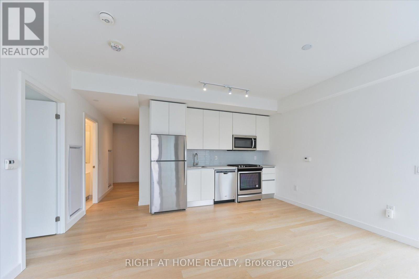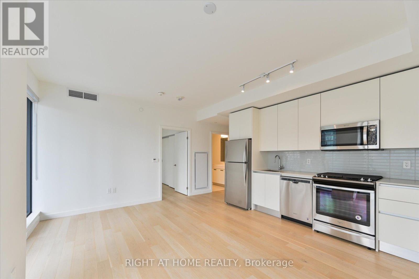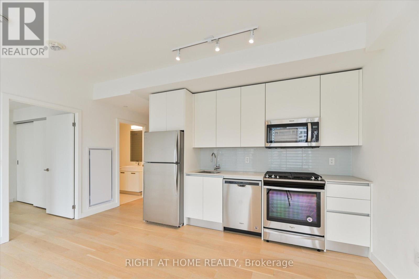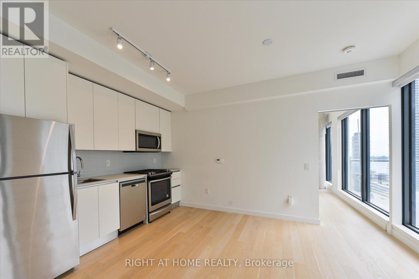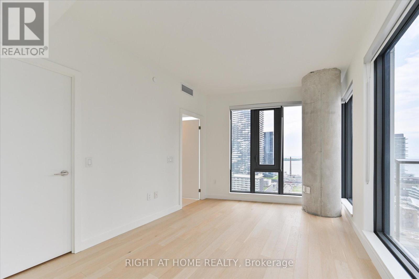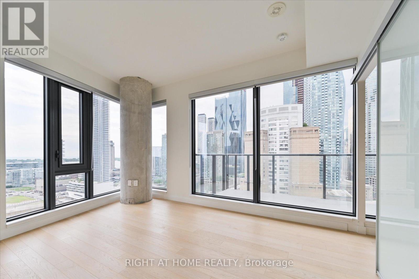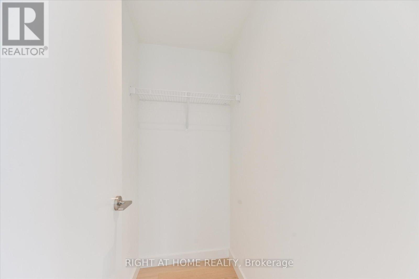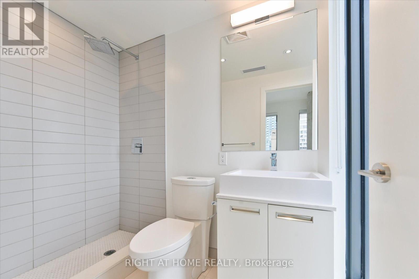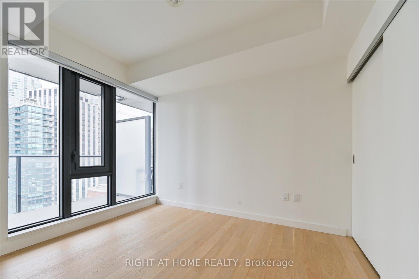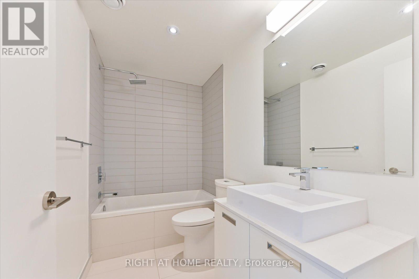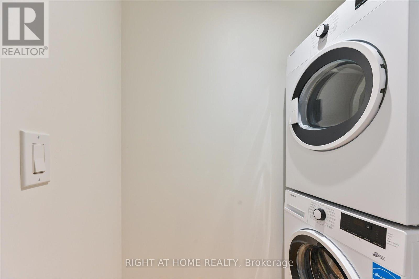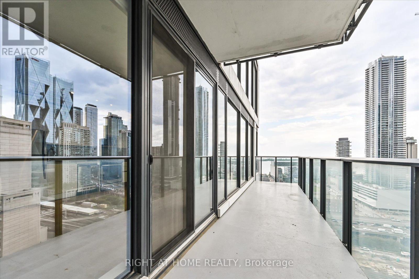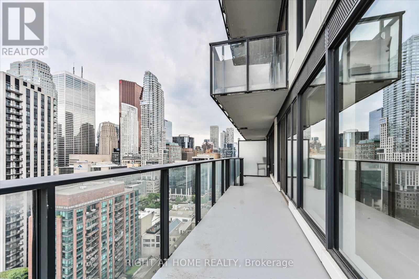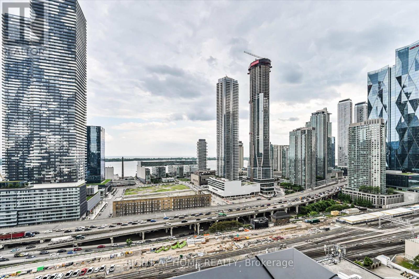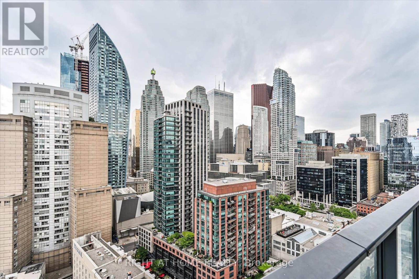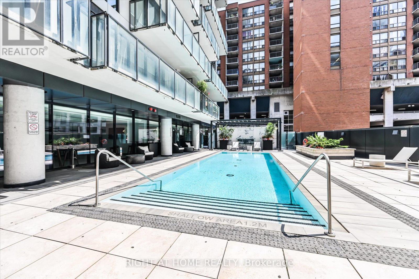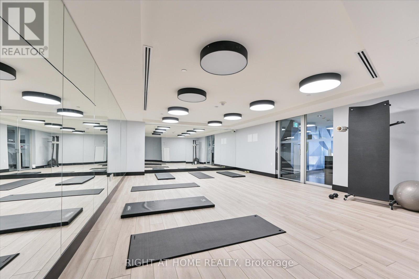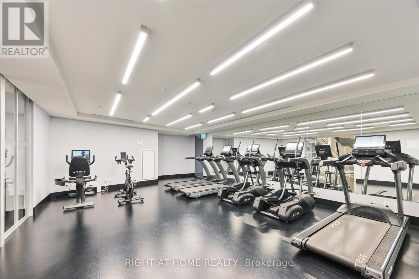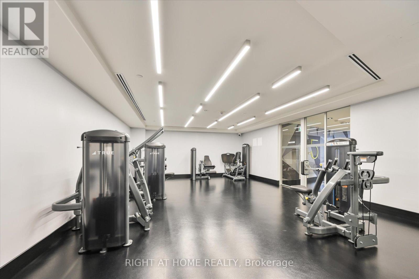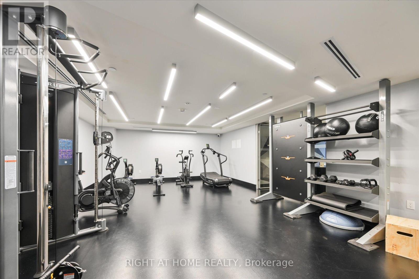2205 - 2a Church Street Toronto (Waterfront Communities), Ontario M5E 0E1
$899,000Maintenance, Common Area Maintenance, Heat, Insurance, Parking, Water
$737.77 Monthly
Maintenance, Common Area Maintenance, Heat, Insurance, Parking, Water
$737.77 MonthlyWelcome to 75 On The Esplanade an iconic address in the heart of St. Lawrence Market. Enter through an inviting L-shaped foyer and discover this bright, corner suite perched high above the city, with sweeping vistas of Lake Ontario. Floor-to-ceiling windows frame the open-concept living and dining area, which flows seamlessly onto a generous west-facing balcony perfect for afternoon sun and skyline views. The gourmet kitchen offers abundant storage, stainless-steel appliances and a gas stove. Retreat to the primary bedroom, where you'll find a spa-inspired ensuite complete with a rainfall shower head. A versatile second bedroom easily converts into a home office, ideal for work-from-home days. Living here means unparalleled convenience: steps to Union and King subway stations, the Financial District, Stadium Row, and of course, the world-famous St. Lawrence Market. Boutique shopping, top-rated restaurants, tranquil parks and all the best that downtown Toronto has to offer are right at your doorstep. (id:41954)
Property Details
| MLS® Number | C12212275 |
| Property Type | Single Family |
| Community Name | Waterfront Communities C8 |
| Community Features | Pet Restrictions |
| Features | Balcony, In Suite Laundry |
Building
| Bathroom Total | 2 |
| Bedrooms Above Ground | 2 |
| Bedrooms Total | 2 |
| Age | 0 To 5 Years |
| Amenities | Storage - Locker |
| Appliances | Dishwasher, Dryer, Microwave, Range, Stove, Washer, Window Coverings, Refrigerator |
| Cooling Type | Central Air Conditioning |
| Exterior Finish | Brick |
| Flooring Type | Hardwood |
| Heating Fuel | Natural Gas |
| Heating Type | Heat Pump |
| Size Interior | 900 - 999 Sqft |
| Type | Apartment |
Parking
| Underground | |
| Garage |
Land
| Acreage | No |
Rooms
| Level | Type | Length | Width | Dimensions |
|---|---|---|---|---|
| Ground Level | Living Room | 12.9 m | 15 m | 12.9 m x 15 m |
| Ground Level | Dining Room | 12.9 m | 15 m | 12.9 m x 15 m |
| Ground Level | Kitchen | 12.9 m | 15 m | 12.9 m x 15 m |
| Ground Level | Primary Bedroom | 9.9 m | 14.2 m | 9.9 m x 14.2 m |
| Ground Level | Bedroom 2 | 11.4 m | 9 m | 11.4 m x 9 m |
| Ground Level | Foyer | Measurements not available |
Interested?
Contact us for more information
