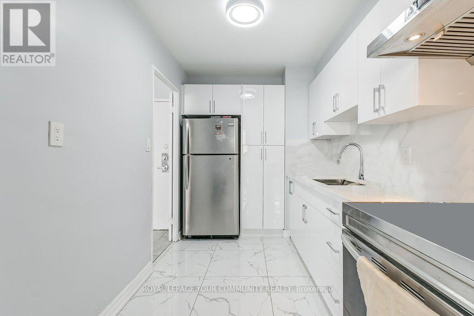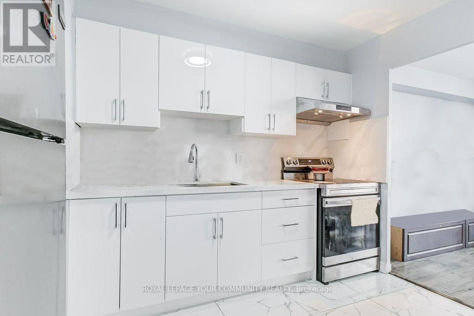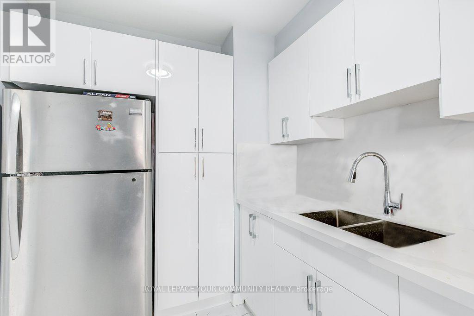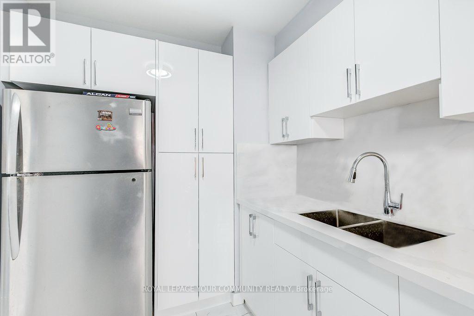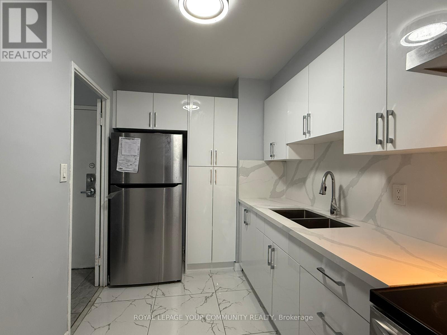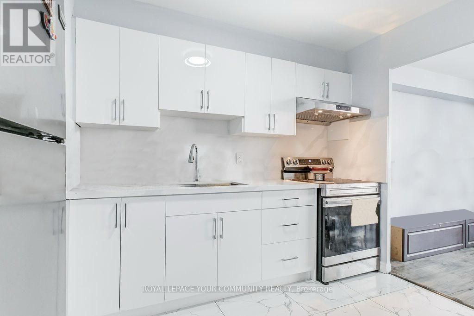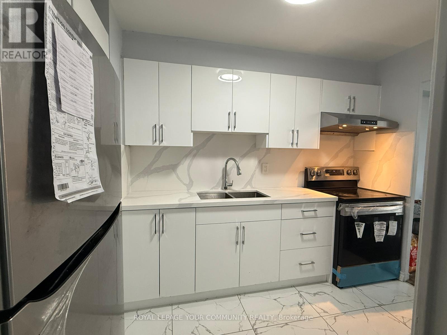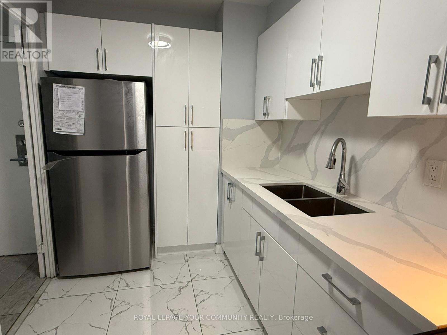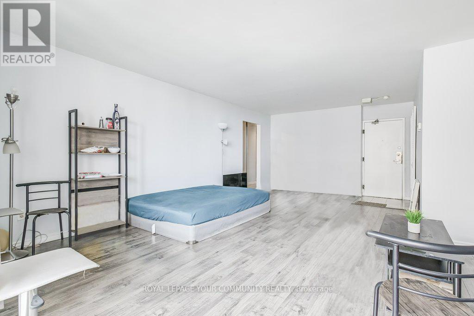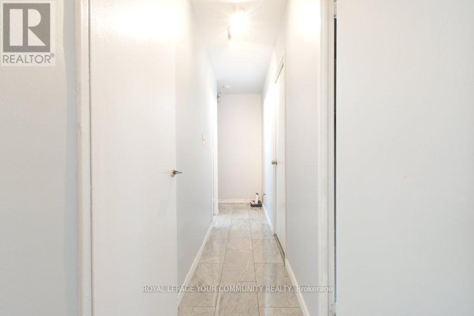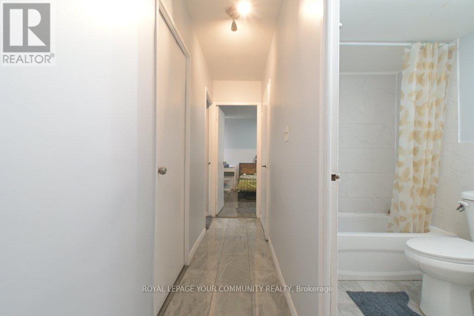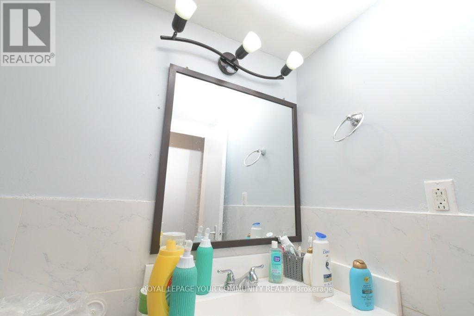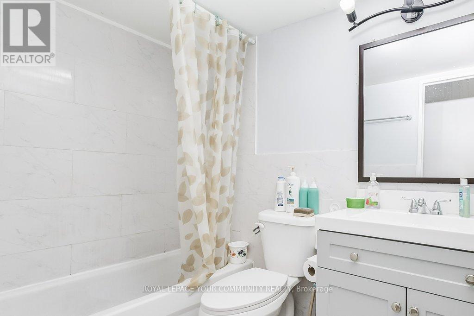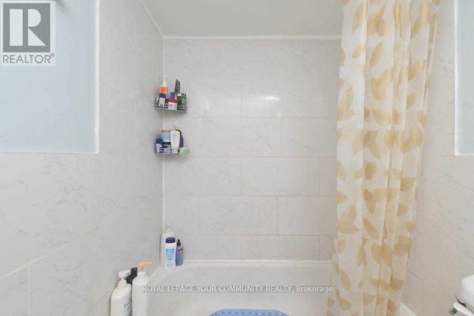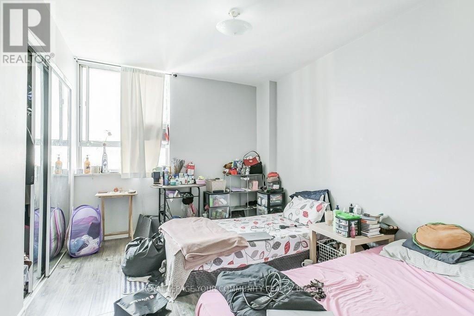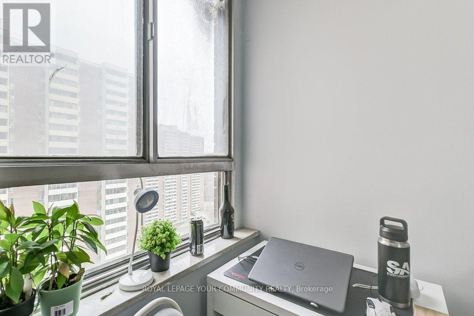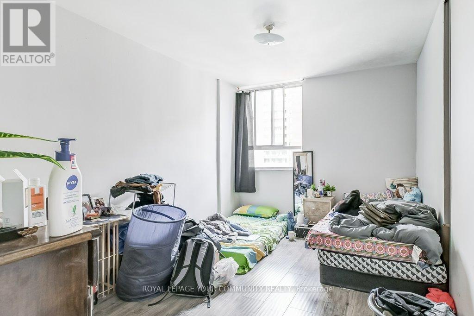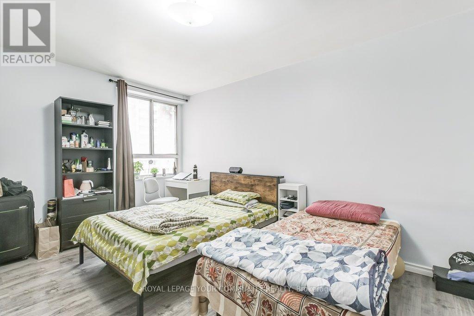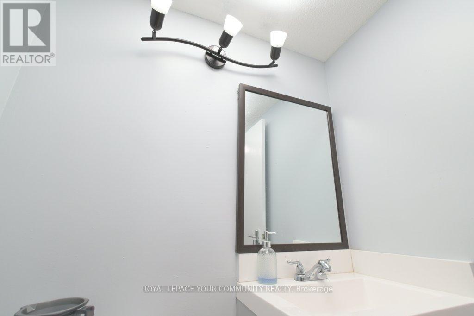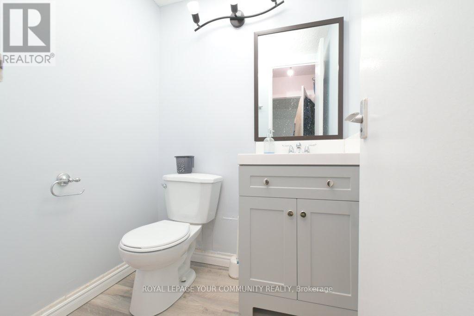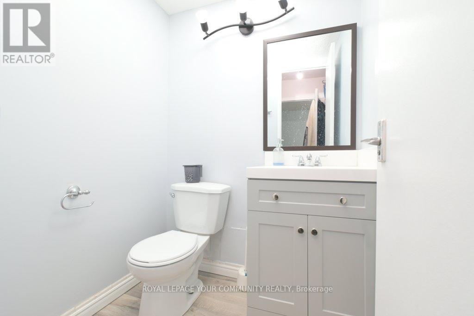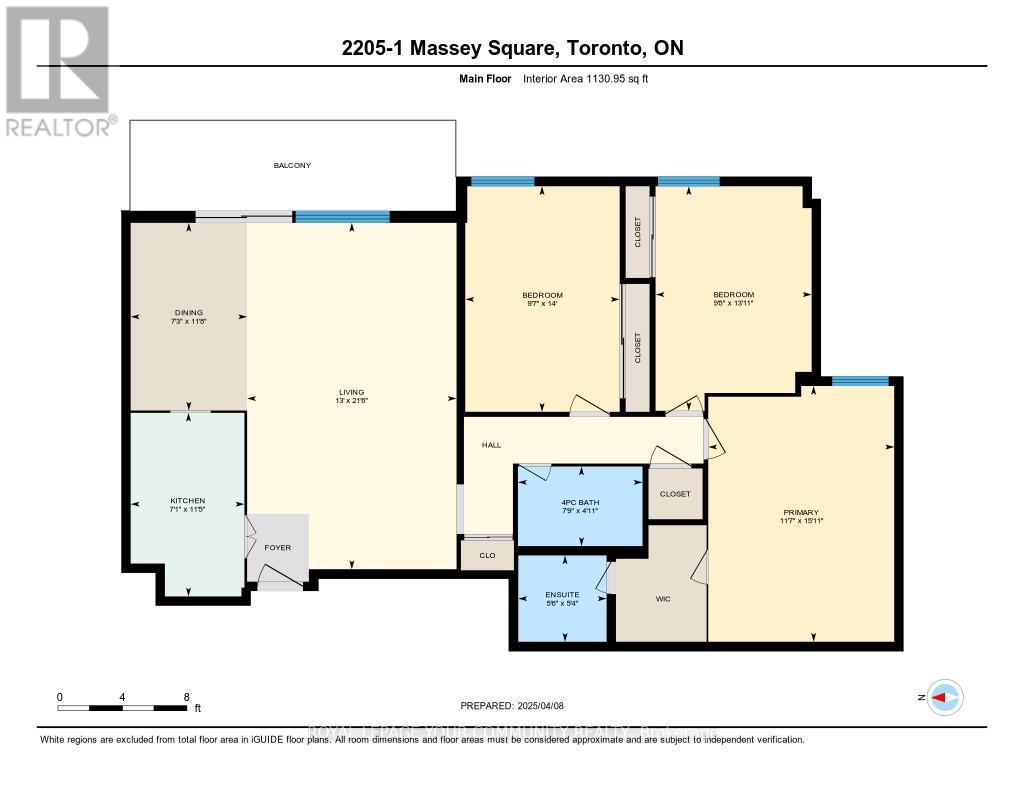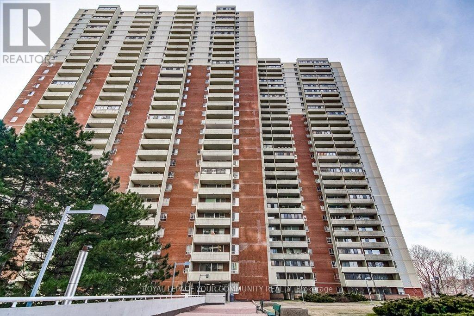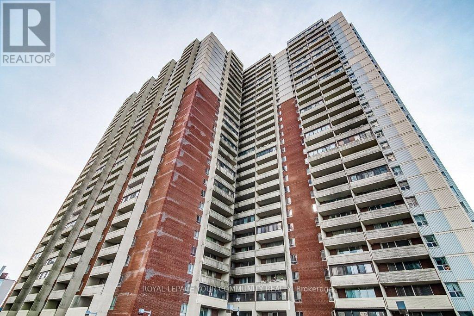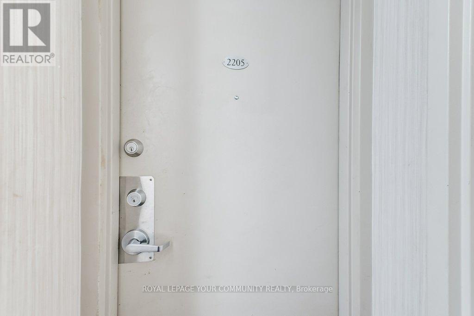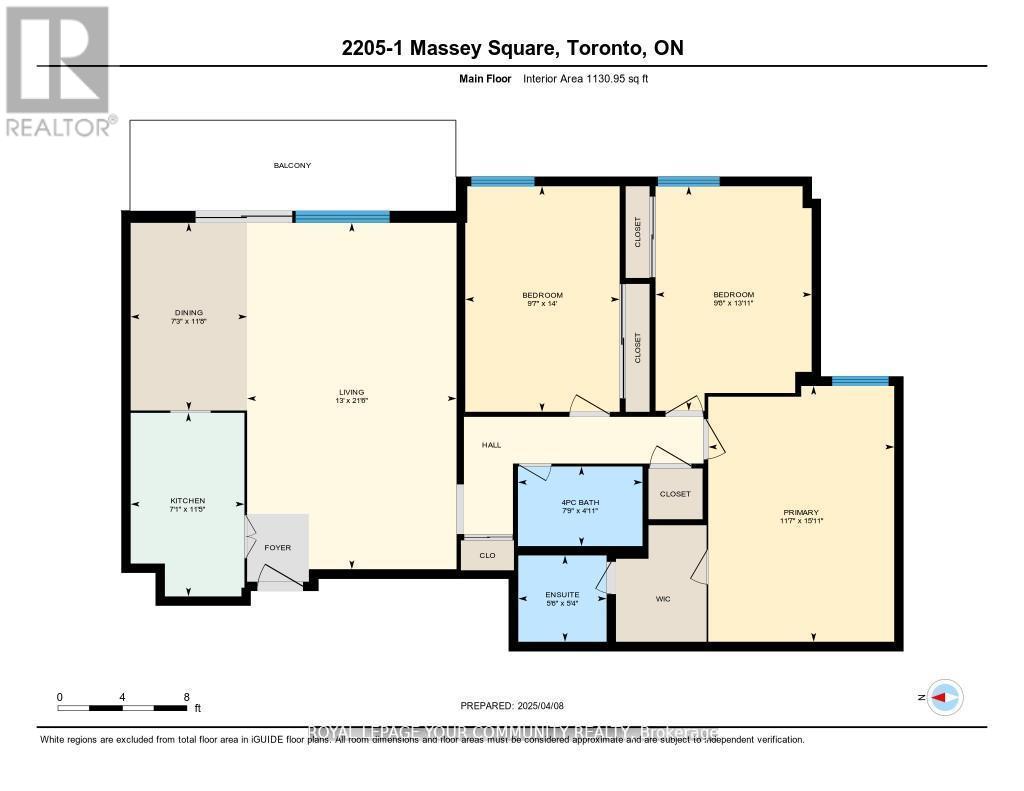2205 - 1 Massey Square Toronto (Crescent Town), Ontario M4C 5L4
$549,500Maintenance, Heat, Common Area Maintenance, Electricity, Insurance, Water, Cable TV
$899.11 Monthly
Maintenance, Heat, Common Area Maintenance, Electricity, Insurance, Water, Cable TV
$899.11 Monthly3-bedroom and 2-washroom condo unit. Brand new appliances. Completely renovated kitchen features a brand-new quartz countertop, kitchen cabinets, faucet, and light fixtures. The entire unit, including all the doors, is freshly painted. Spend $$$$$$ to upgrade. The most beautiful and spacious corner unit in the building. Very conveniently located close to downtown Toronto. Walking distance to Victoria Park Subway Station, TTC on the steps, Elementary School, Daycare, Medical Centre, Gymnasium, Swimming pool, and a Big Grocery shop on the premises. More parking is available. 24Hr Security. Tenanted property, the tenant is paying $3400.00 per month. (id:41954)
Property Details
| MLS® Number | E12368952 |
| Property Type | Single Family |
| Community Name | Crescent Town |
| Amenities Near By | Hospital, Schools, Public Transit, Place Of Worship |
| Community Features | Pet Restrictions, School Bus |
| Features | Elevator, Balcony, Laundry- Coin Operated |
| Pool Type | Indoor Pool |
Building
| Bathroom Total | 2 |
| Bedrooms Above Ground | 3 |
| Bedrooms Total | 3 |
| Amenities | Security/concierge, Daycare, Exercise Centre |
| Cooling Type | Window Air Conditioner |
| Exterior Finish | Brick, Stucco |
| Fire Protection | Alarm System, Smoke Detectors |
| Flooring Type | Laminate, Ceramic |
| Half Bath Total | 1 |
| Heating Fuel | Electric |
| Heating Type | Radiant Heat |
| Size Interior | 1200 - 1399 Sqft |
| Type | Apartment |
Parking
| Underground | |
| No Garage |
Land
| Acreage | No |
| Land Amenities | Hospital, Schools, Public Transit, Place Of Worship |
Rooms
| Level | Type | Length | Width | Dimensions |
|---|---|---|---|---|
| Flat | Living Room | 6.5 m | 3.75 m | 6.5 m x 3.75 m |
| Flat | Dining Room | 3.6 m | 2.25 m | 3.6 m x 2.25 m |
| Flat | Kitchen | 3.5 m | 2.25 m | 3.5 m x 2.25 m |
| Flat | Primary Bedroom | 4.6 m | 3.45 m | 4.6 m x 3.45 m |
| Flat | Bedroom 2 | 4.2 m | 2.9 m | 4.2 m x 2.9 m |
| Flat | Bedroom 3 | 3.8 m | 2.9 m | 3.8 m x 2.9 m |
https://www.realtor.ca/real-estate/28787673/2205-1-massey-square-toronto-crescent-town-crescent-town
Interested?
Contact us for more information

