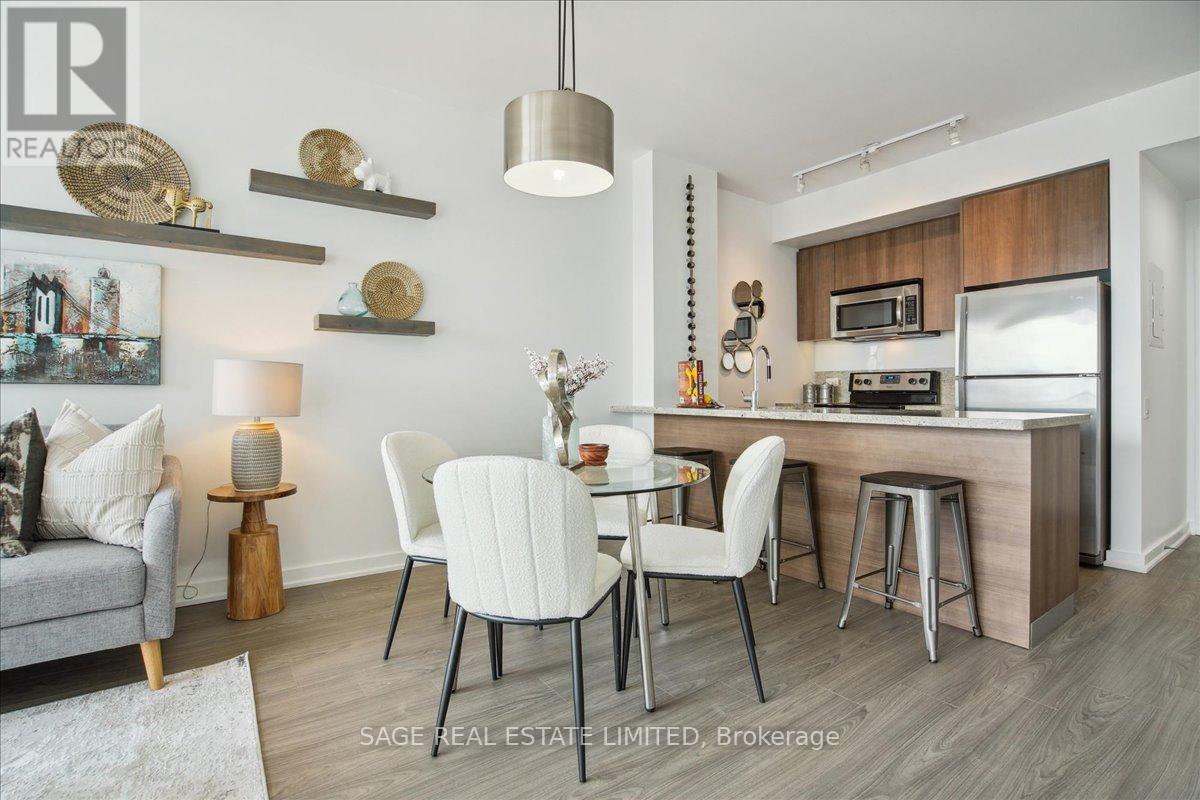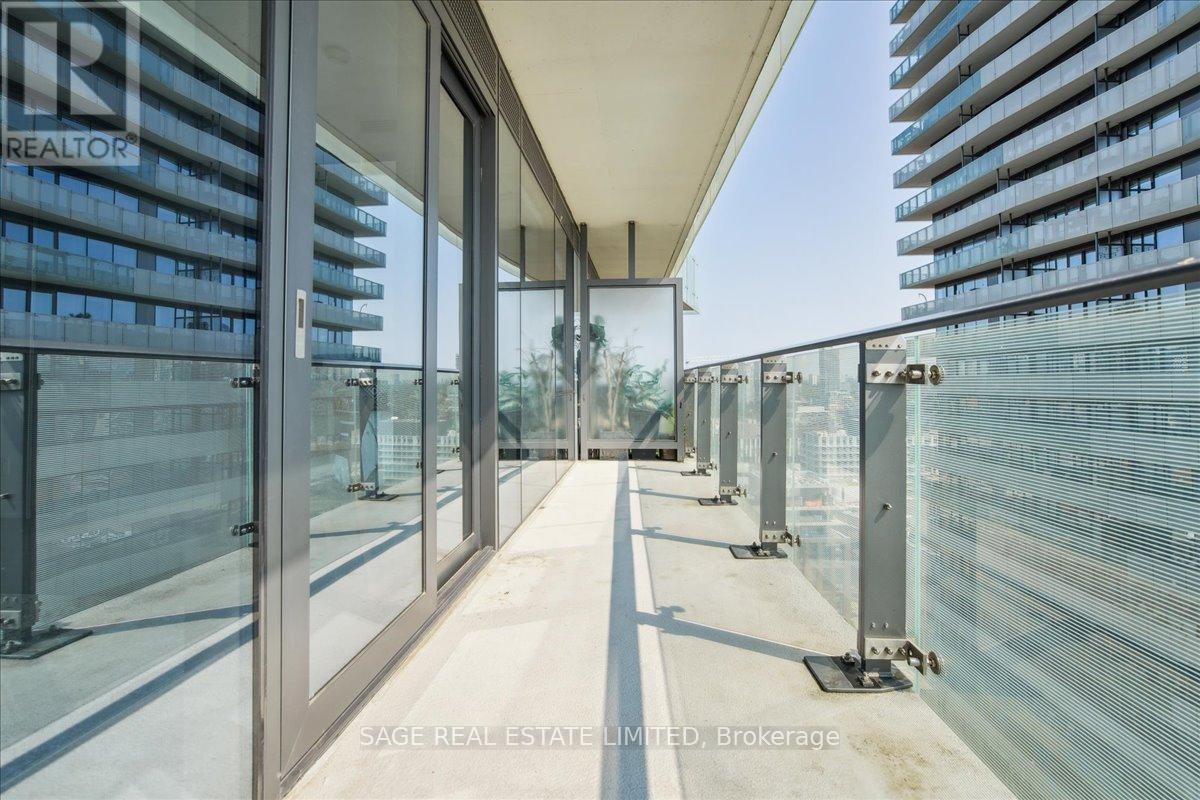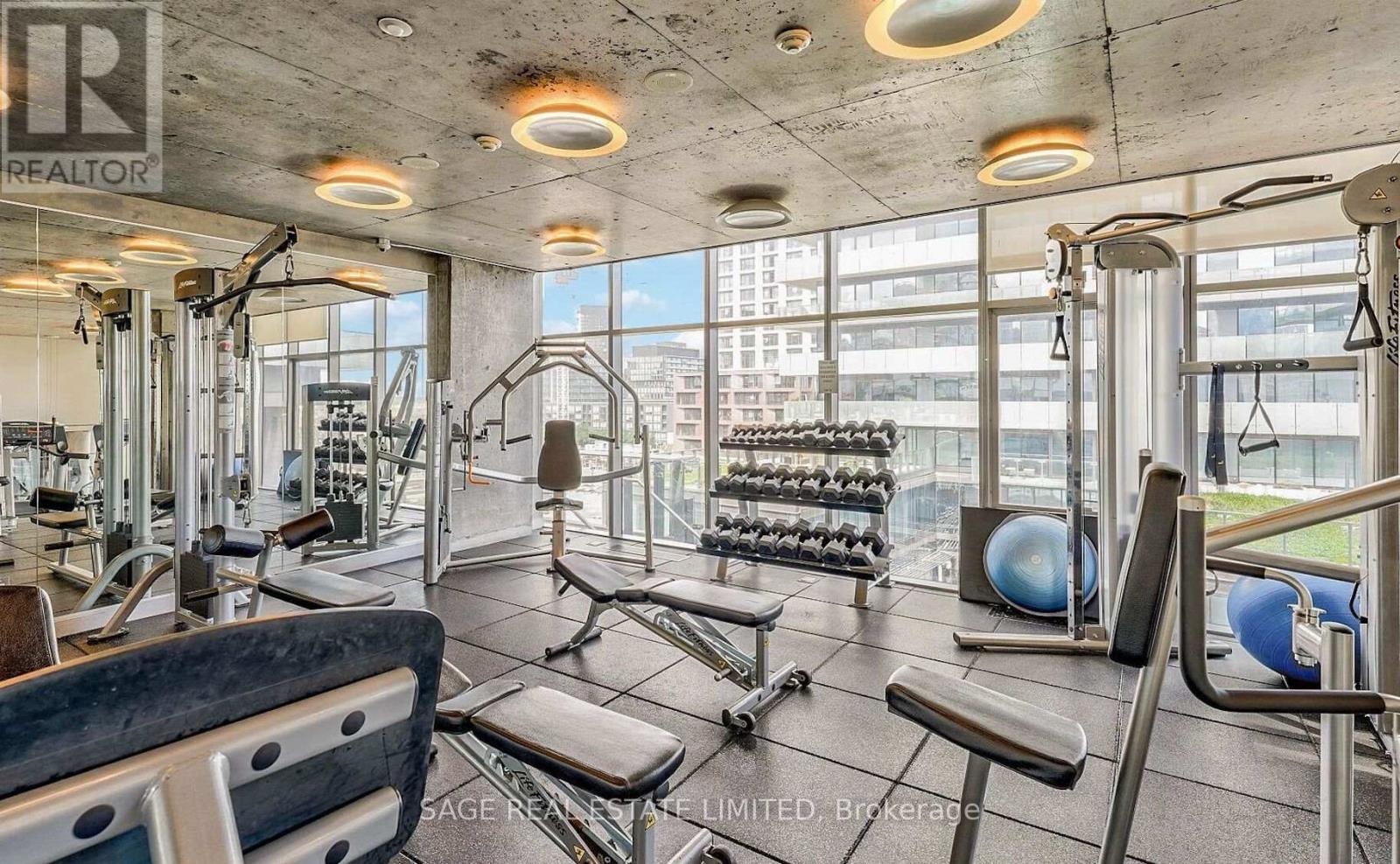1 Bedroom
1 Bathroom
Outdoor Pool
Central Air Conditioning
Forced Air
$574,900Maintenance,
$648.27 Monthly
Clear Views From Clear Spirit! Stunning renovated one bedroom suite in the Heart of Downtown Toronto's vibrant Distillery District. This is where Torontonians get together on cobblestone streets to walk, work, relax, collaborate and celebrate! From a stylish interior to panoramic lake and East views - you will enjoy living in this beautiful bright suite! Here, you are minutes away from the downtown core, stadiums, shopping districts, commercial hubs, highways, TTC and of course - the shops and restaurants of the National Historic Distillery District! Like to entertain? Invite your guests to join you downstairs at El Catrin, Cluny, Mill Street Brewpub or SpiritHouse and don't worry about making your way home - you're already there! Or if you like to BE entertained - check out the Distillery Winter Village! **** EXTRAS **** This spectacular unit offers gleaming granite counters, stylish stainless steel appliances, modern washer and dryer, upgraded light fixtures, new floors throughout, fresh paint and trim far and wide, new closet doors...and the list goes on! (id:41954)
Property Details
|
MLS® Number
|
C8479020 |
|
Property Type
|
Single Family |
|
Community Name
|
Waterfront Communities C8 |
|
Community Features
|
Pet Restrictions |
|
Features
|
Balcony, In Suite Laundry |
|
Parking Space Total
|
1 |
|
Pool Type
|
Outdoor Pool |
|
View Type
|
View Of Water, Lake View |
Building
|
Bathroom Total
|
1 |
|
Bedrooms Above Ground
|
1 |
|
Bedrooms Total
|
1 |
|
Amenities
|
Security/concierge, Exercise Centre, Party Room, Visitor Parking |
|
Appliances
|
Dishwasher, Dryer, Microwave, Range, Refrigerator, Stove, Washer |
|
Cooling Type
|
Central Air Conditioning |
|
Exterior Finish
|
Concrete |
|
Foundation Type
|
Poured Concrete |
|
Heating Fuel
|
Natural Gas |
|
Heating Type
|
Forced Air |
|
Type
|
Apartment |
Parking
Land
Rooms
| Level |
Type |
Length |
Width |
Dimensions |
|
Main Level |
Living Room |
3.66 m |
3.18 m |
3.66 m x 3.18 m |
|
Main Level |
Dining Room |
3.66 m |
1.75 m |
3.66 m x 1.75 m |
|
Main Level |
Kitchen |
3.66 m |
2.67 m |
3.66 m x 2.67 m |
|
Main Level |
Primary Bedroom |
2.74 m |
3.89 m |
2.74 m x 3.89 m |
https://www.realtor.ca/real-estate/27092029/2204-70-distillery-lane-toronto-waterfront-communities-c8






































